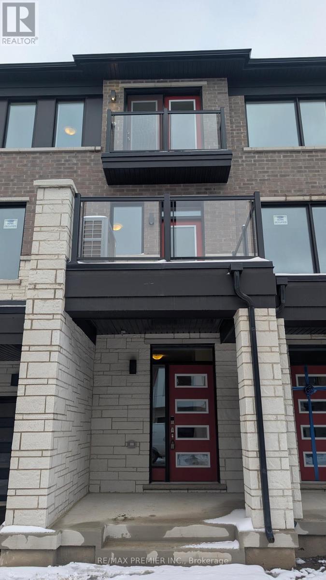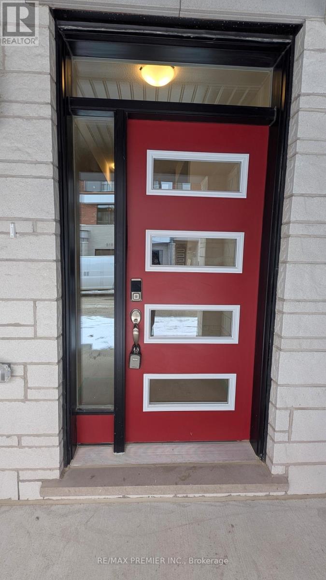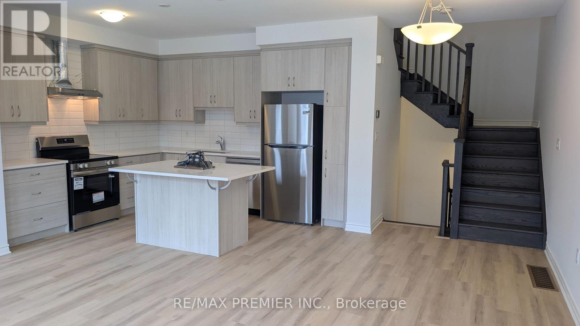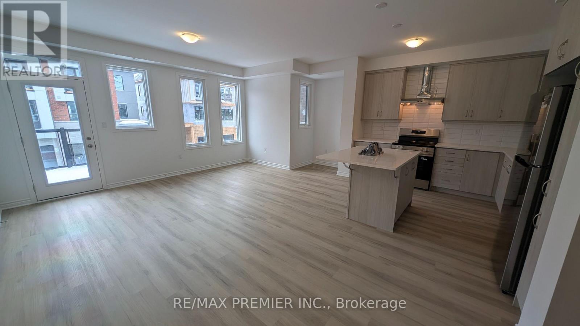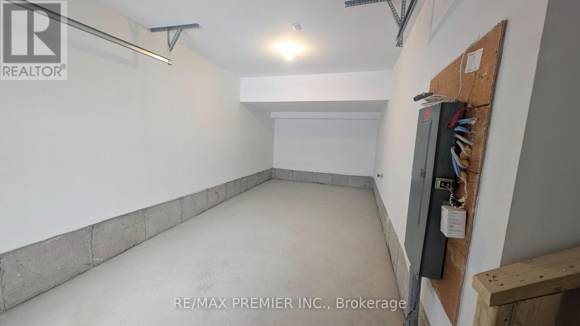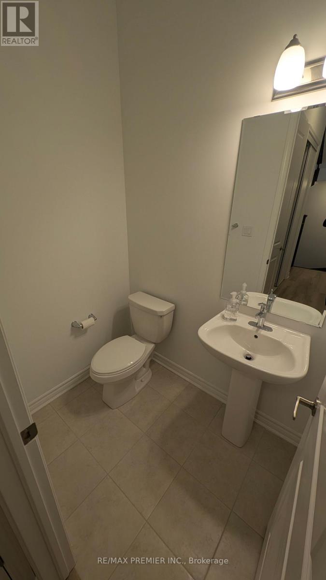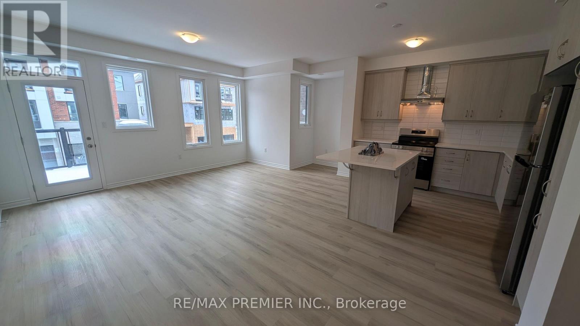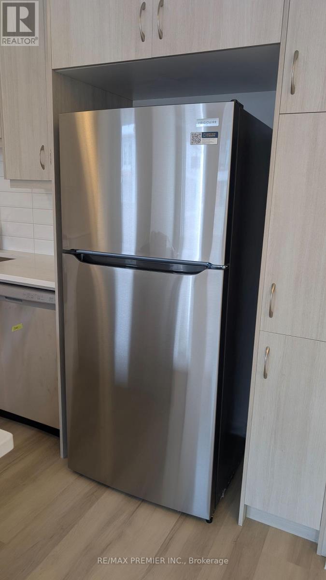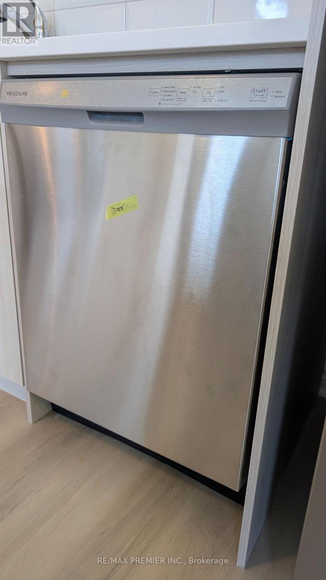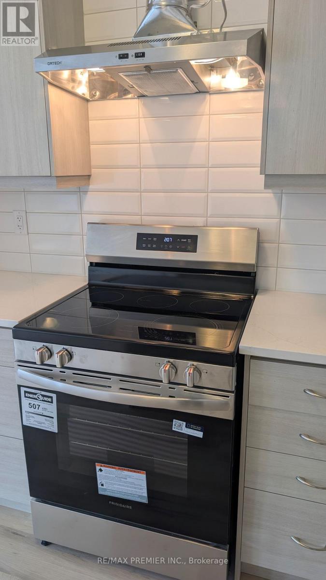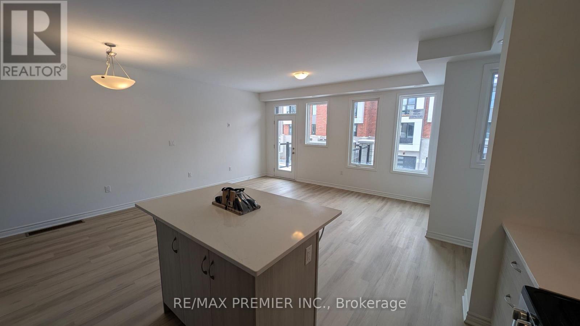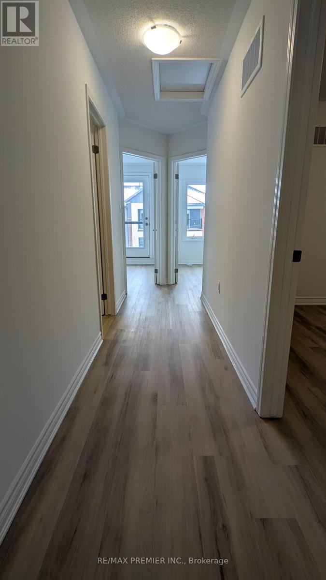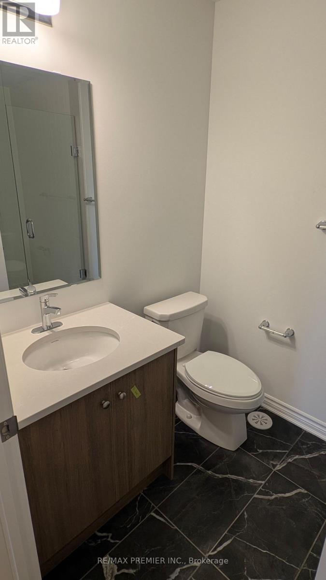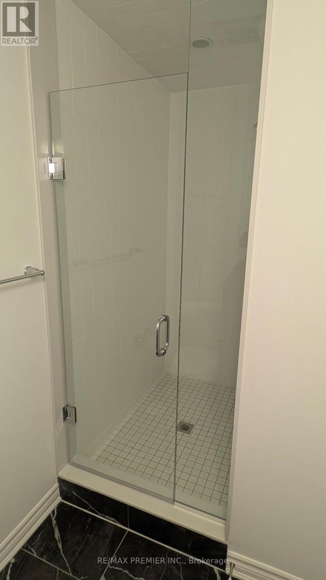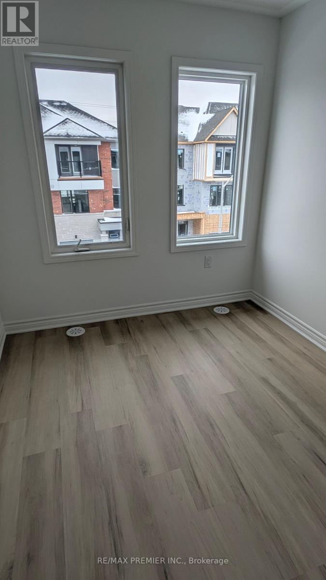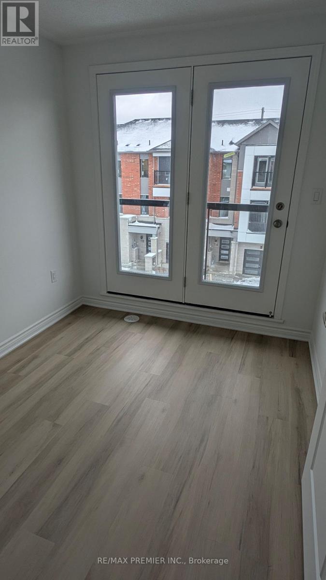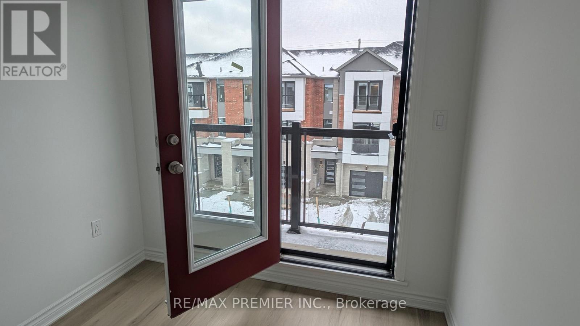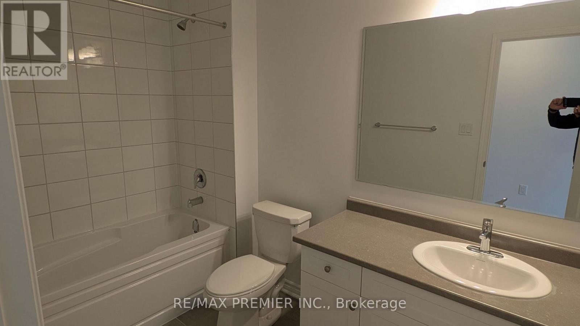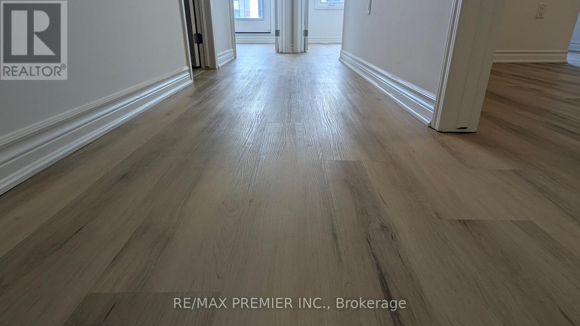11 Pearen Lane Barrie, Ontario L9J 1A4
$2,550 Monthly
Imagine stepping into a brand-new, thoughtfully designed 3-bedroom modern townhouse, ready for you now, nestled in the heart of Vicinity West, one of Mattamy's most desirable communities in Barrie. This isn't just a house, it's an invitation to a lifestyle where nature, community, and convenience co-exist beautifully. Why This Home Stands Out: The layout is intelligently planned: spacious interiors, and modern finishes give you the flexibility to create your ideal living environment; Energy Efficiency: Built to ENERGY STAR standards, so you'll enjoy greater comfort and lower utility costs, plus the pride of a more sustainable home; Lifestyle & Location, It's All Here. Nature at Your Doorstep: Green spaces, walking trails, and parks surround the community. Tyndale Park, located adjacent to the neighborhood, is perfect for a leisurely picnic, a game of volleyball, or simply enjoying the fresh air. Recreation & Leisure: Golf courses nearby, plus easy access to Centennial Beach on Lake Simcoe, create an ideal balance between activity and tranquility. Connectivity: You're just minutes from Highway 400 and right near the Barrie GO Station, which makes commuting into the GTA or simply exploring the region effortless. Everyday Conveniences: Shops, dining, and schools are all within reach, making errands and family routines naturally simple. Education: Well-established schools are a short drive away, giving your children access to quality education without long commutes. SEE IT NOW! (id:60365)
Property Details
| MLS® Number | S12553124 |
| Property Type | Single Family |
| Community Name | Rural Barrie Southwest |
| Features | Carpet Free |
| ParkingSpaceTotal | 1 |
Building
| BathroomTotal | 3 |
| BedroomsAboveGround | 3 |
| BedroomsTotal | 3 |
| Age | New Building |
| Amenities | Separate Electricity Meters |
| Appliances | Water Heater, Dryer, Washer |
| BasementType | None |
| ConstructionStyleAttachment | Attached |
| CoolingType | Central Air Conditioning |
| ExteriorFinish | Brick, Stone |
| FlooringType | Laminate, Tile, Concrete |
| FoundationType | Brick |
| HalfBathTotal | 1 |
| HeatingFuel | Natural Gas |
| HeatingType | Forced Air |
| StoriesTotal | 3 |
| SizeInterior | 1100 - 1500 Sqft |
| Type | Row / Townhouse |
| UtilityWater | Municipal Water |
Parking
| Garage |
Land
| Acreage | No |
| Sewer | Sanitary Sewer |
Rooms
| Level | Type | Length | Width | Dimensions |
|---|---|---|---|---|
| Second Level | Kitchen | 4.17 m | 3.23 m | 4.17 m x 3.23 m |
| Second Level | Living Room | 5.35 m | 3.36 m | 5.35 m x 3.36 m |
| Second Level | Dining Room | 5.35 m | 3.36 m | 5.35 m x 3.36 m |
| Second Level | Bedroom 2 | 2.43 m | 2.76 m | 2.43 m x 2.76 m |
| Second Level | Bedroom 3 | 2.41 m | 2.82 m | 2.41 m x 2.82 m |
| Third Level | Primary Bedroom | 3 m | 3.34 m | 3 m x 3.34 m |
| Main Level | Foyer | 2.38 m | 5.02 m | 2.38 m x 5.02 m |
https://www.realtor.ca/real-estate/29112178/11-pearen-lane-barrie-rural-barrie-southwest
Kostia Sydorov
Broker
9100 Jane St Bldg L #77
Vaughan, Ontario L4K 0A4

