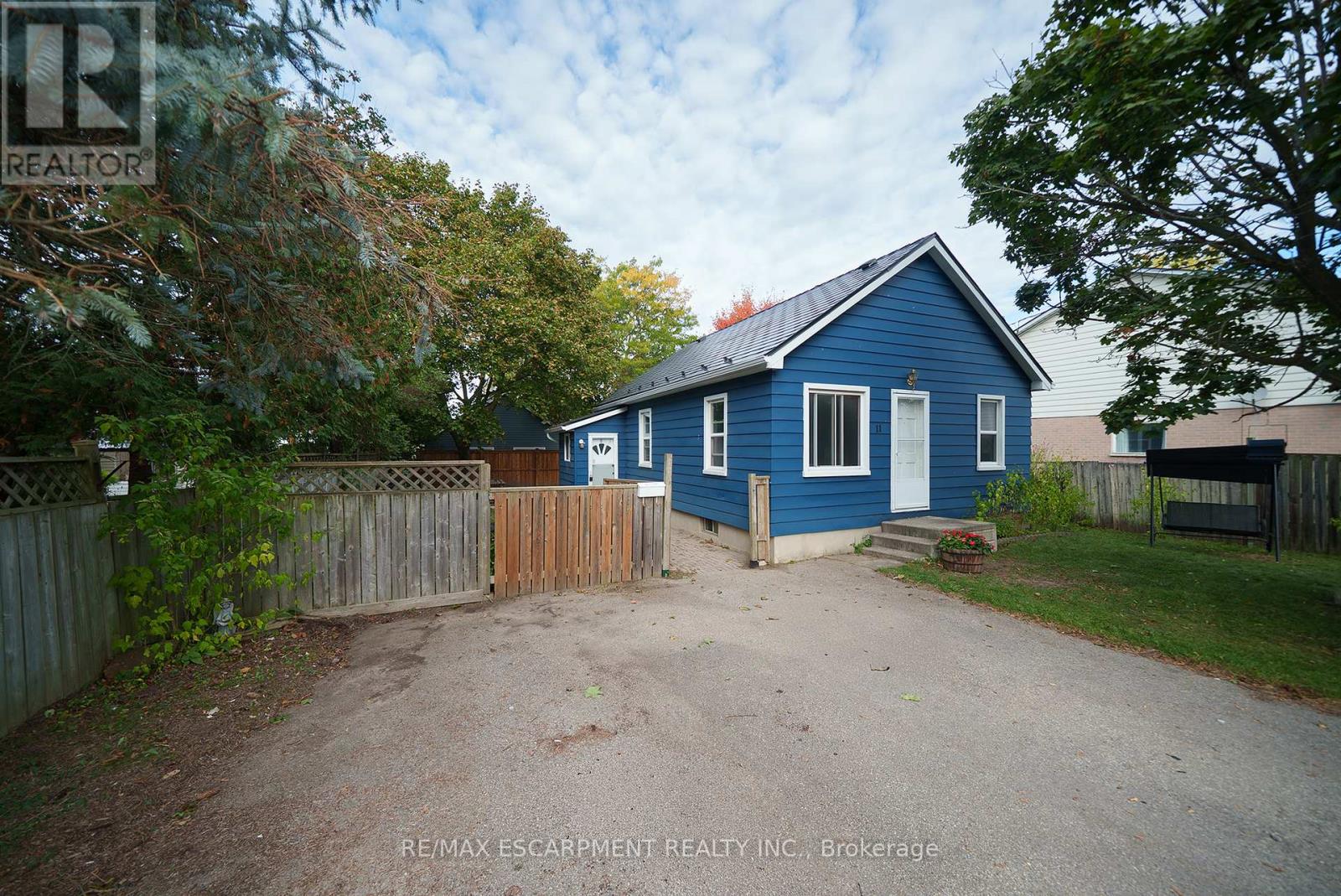11 Newcastle Street Brantford, Ontario N3R 1Y5
$429,900
Welcome to 11 Newcastle Street in Brantford's Terrace Hill neighbourhood. This adorable bungalow offers 706 sq. ft. of living space with 2 + 1 bedrooms and 1.5 bathrooms, plus a newly finished basement (2024). Set on a court lot with a private double-wide driveway, the home features a durable steel roof with a lifetime warranty and new fascia, eaves, and soffits (2025). This home is a well-maintained property that offers comfort and practicality in a desirable Brantford location. The main floor is carpet-free throughout, featuring a bright living room with laminate flooring and a ceiling fan. The kitchen offers new flooring in the kitchen and hallway (2024), connects seamlessly to the main living spaces, and includes a door with access to the rear yard. A comfortable bedroom and an updated main floor 4 piece bathroom (2024) with a tub/shower combo complete this level. The renovated basement (2024) offers a bright, clean recreation room, a bedroom, and a bathroom roughed in at the laundry. This versatile space is ideal for guests, a home office, or additional family living area. The fully fenced rear yard is wide and private, offering a patio area, garden shed, and green space ~ an excellent outdoor area for relaxing or entertaining. Located in Brantford's established Terrace Hill neighbourhood, this home combines recent updates, practical living space, and a private outdoor setting-all in a convenient, family-friendly location close to excellent schools, parks and all amenities. (id:60365)
Open House
This property has open houses!
2:00 pm
Ends at:4:00 pm
Property Details
| MLS® Number | X12464778 |
| Property Type | Single Family |
| EquipmentType | Water Heater |
| Features | Carpet Free |
| ParkingSpaceTotal | 2 |
| RentalEquipmentType | Water Heater |
| Structure | Shed |
Building
| BathroomTotal | 2 |
| BedroomsAboveGround | 2 |
| BedroomsBelowGround | 1 |
| BedroomsTotal | 3 |
| Appliances | Dryer, Stove, Washer, Window Coverings, Refrigerator |
| ArchitecturalStyle | Bungalow |
| BasementDevelopment | Finished |
| BasementType | N/a (finished) |
| ConstructionStyleAttachment | Detached |
| CoolingType | Central Air Conditioning |
| ExteriorFinish | Aluminum Siding, Vinyl Siding |
| FoundationType | Block |
| HalfBathTotal | 1 |
| HeatingFuel | Natural Gas |
| HeatingType | Forced Air |
| StoriesTotal | 1 |
| SizeInterior | 700 - 1100 Sqft |
| Type | House |
| UtilityWater | Municipal Water |
Parking
| No Garage |
Land
| Acreage | No |
| FenceType | Fully Fenced, Fenced Yard |
| Sewer | Sanitary Sewer |
| SizeIrregular | 54.5 X 89.3 Acre |
| SizeTotalText | 54.5 X 89.3 Acre |
| ZoningDescription | R1c, Rc, R4b |
Rooms
| Level | Type | Length | Width | Dimensions |
|---|---|---|---|---|
| Basement | Recreational, Games Room | 6.1 m | 5.03 m | 6.1 m x 5.03 m |
| Basement | Bedroom | 3.4 m | 2.59 m | 3.4 m x 2.59 m |
| Main Level | Living Room | 4.22 m | 3.45 m | 4.22 m x 3.45 m |
| Main Level | Kitchen | 3.45 m | 2.9 m | 3.45 m x 2.9 m |
| Main Level | Primary Bedroom | 2.82 m | 2.82 m | 2.82 m x 2.82 m |
| Main Level | Bedroom | 3.28 m | 2.82 m | 3.28 m x 2.82 m |
https://www.realtor.ca/real-estate/28995190/11-newcastle-street-brantford
Andrew Peter Evans
Salesperson
325 Fairview Dr Unit 4b
Brantford, Ontario L3R 2X3






































