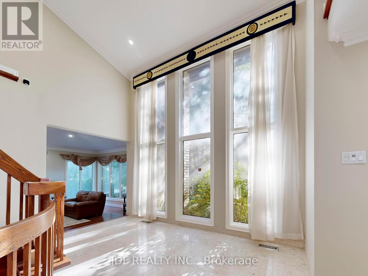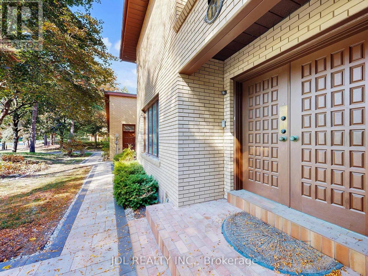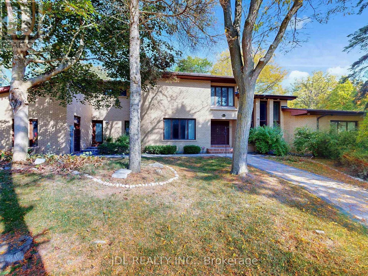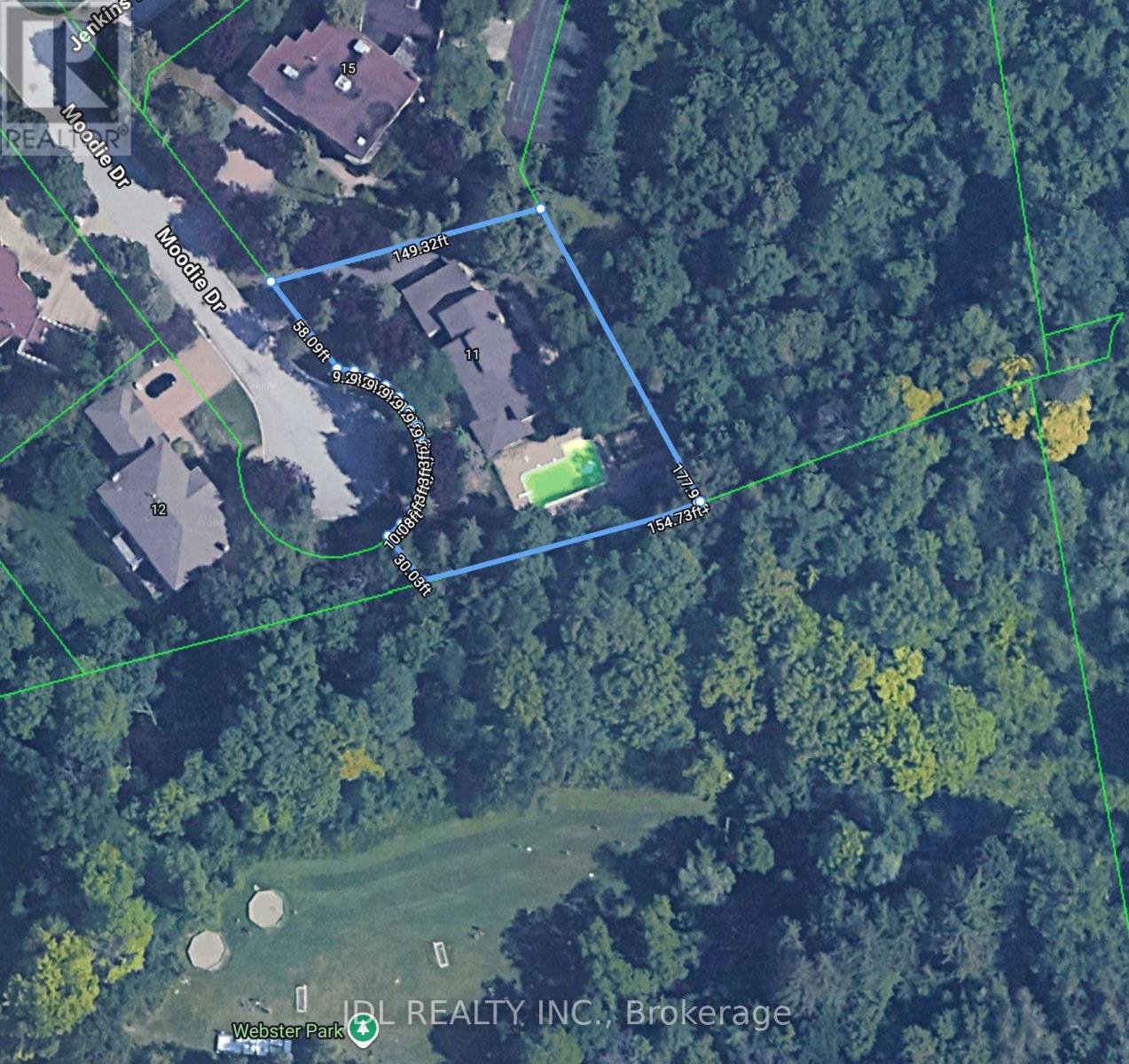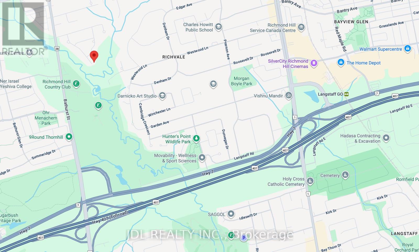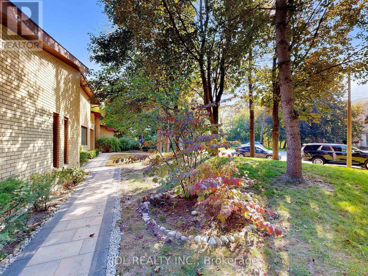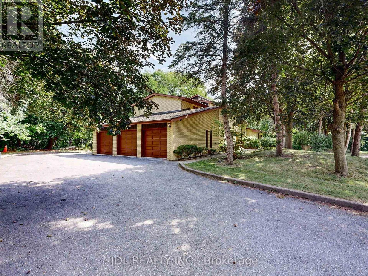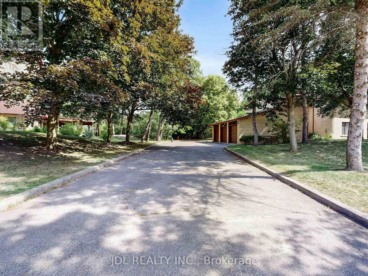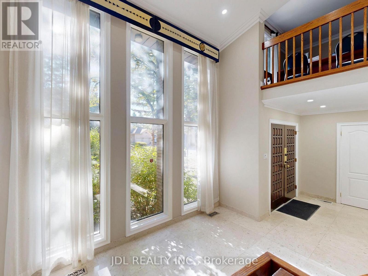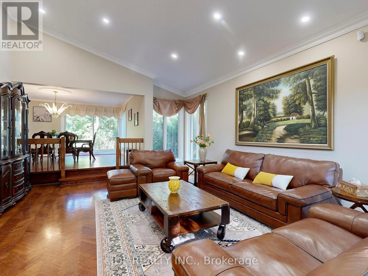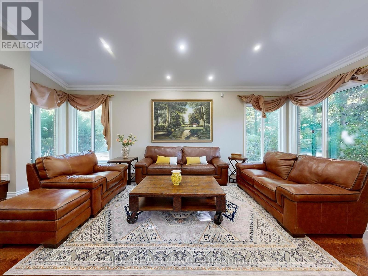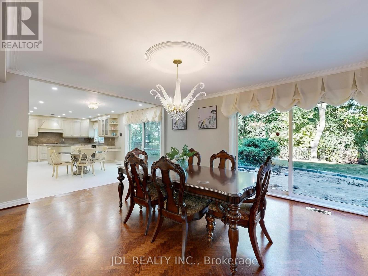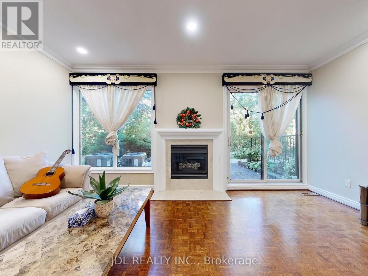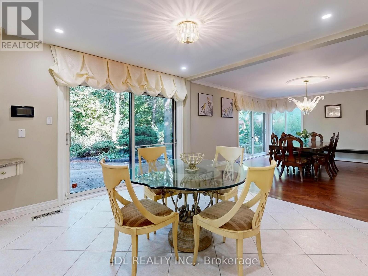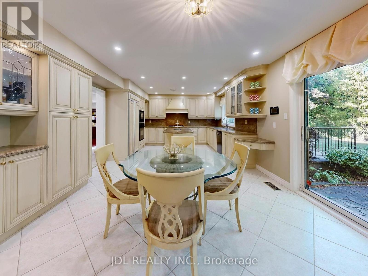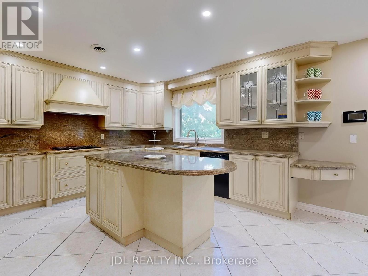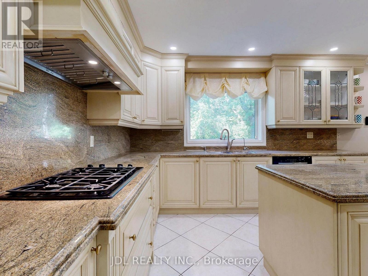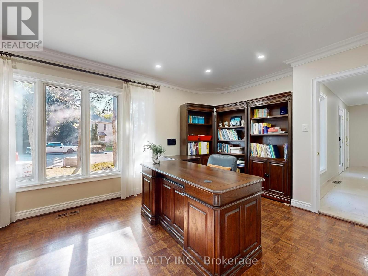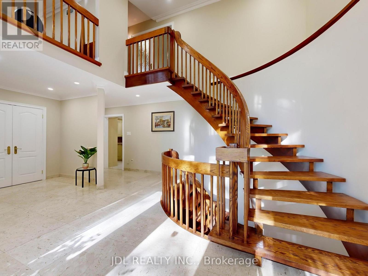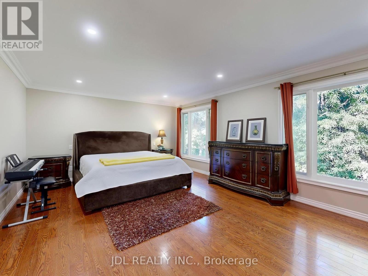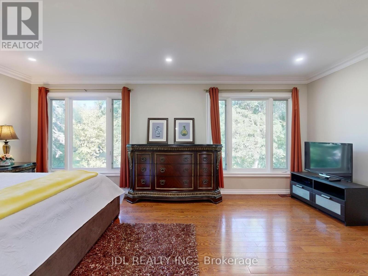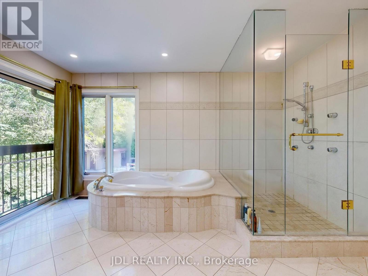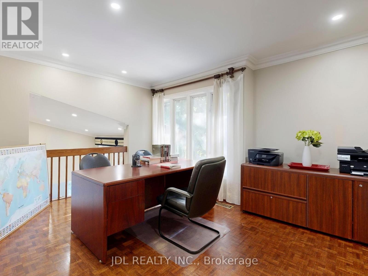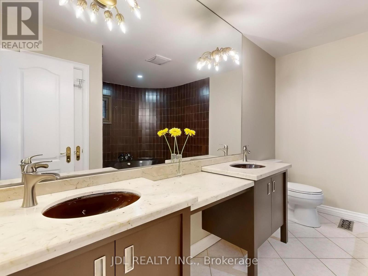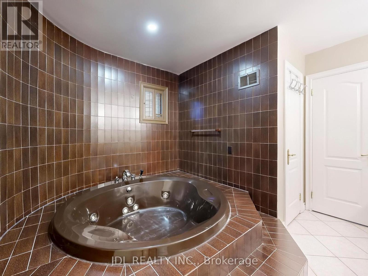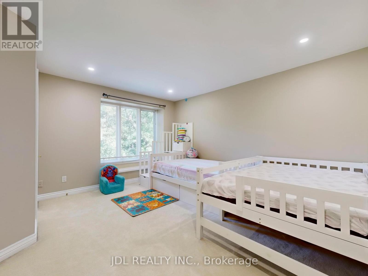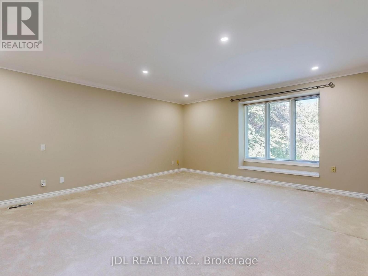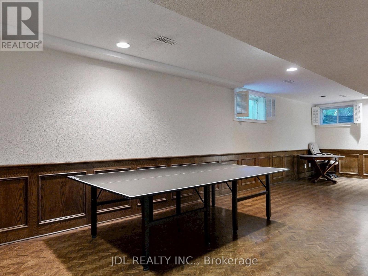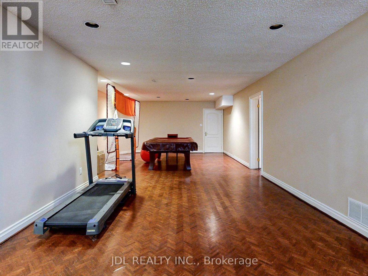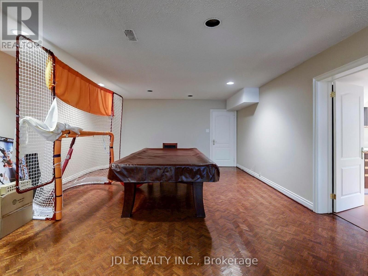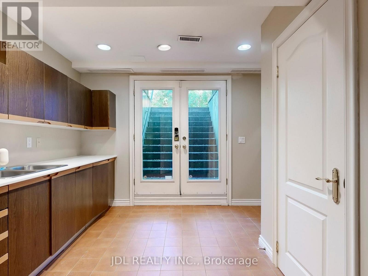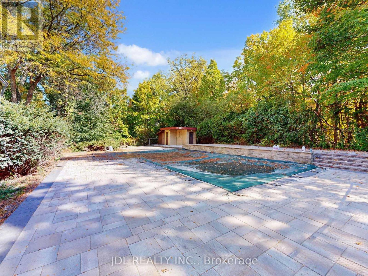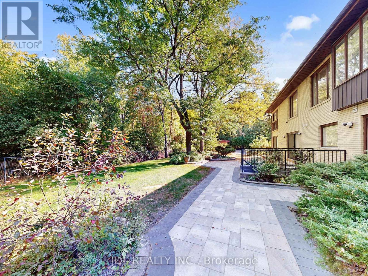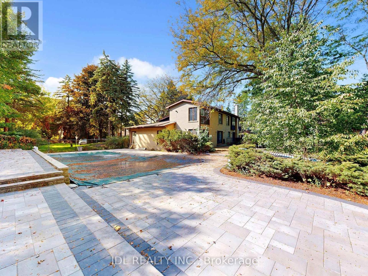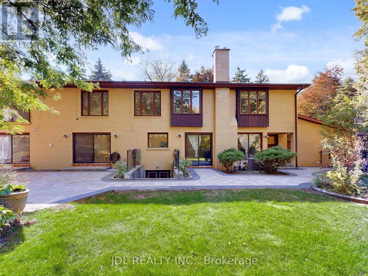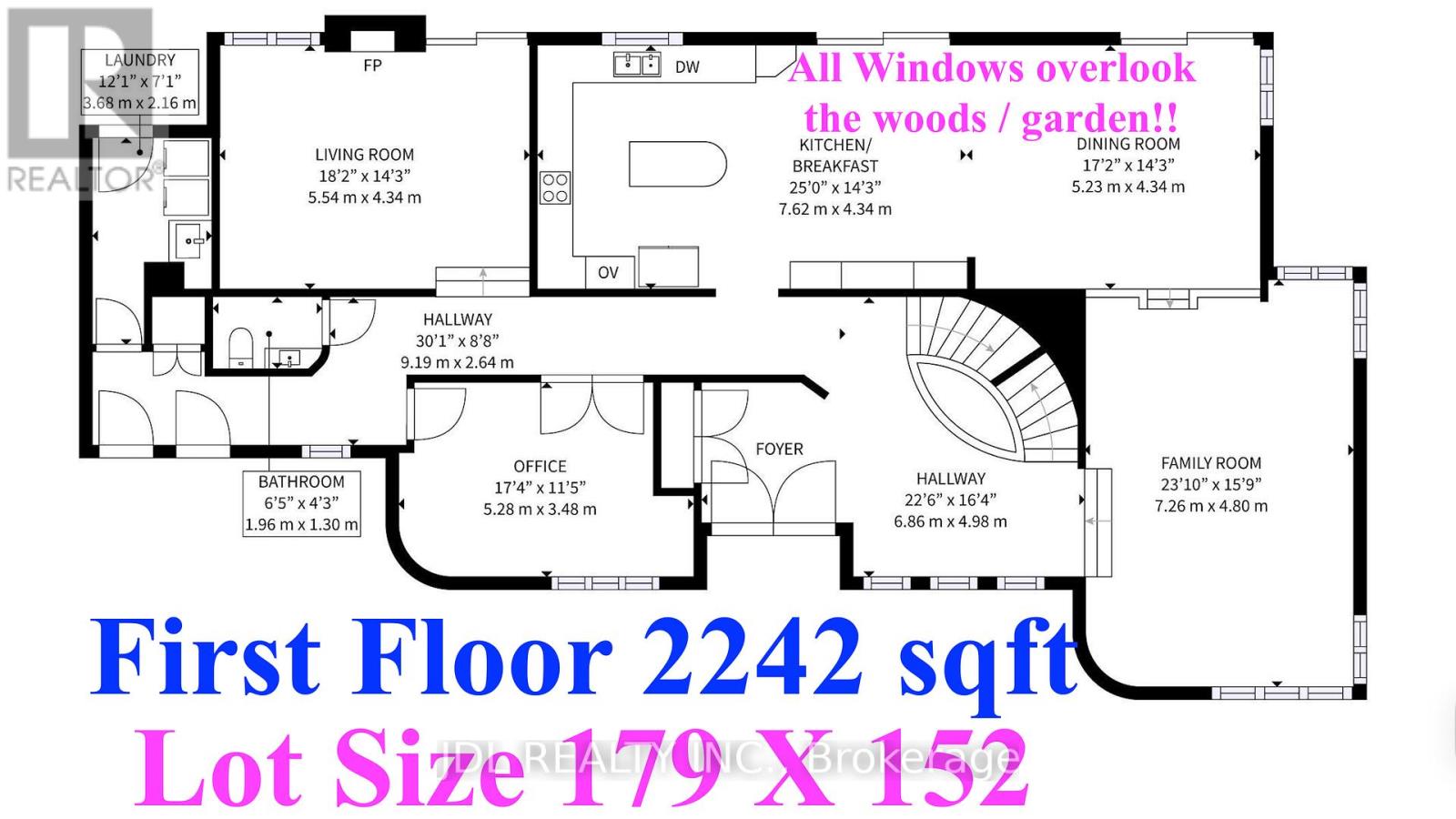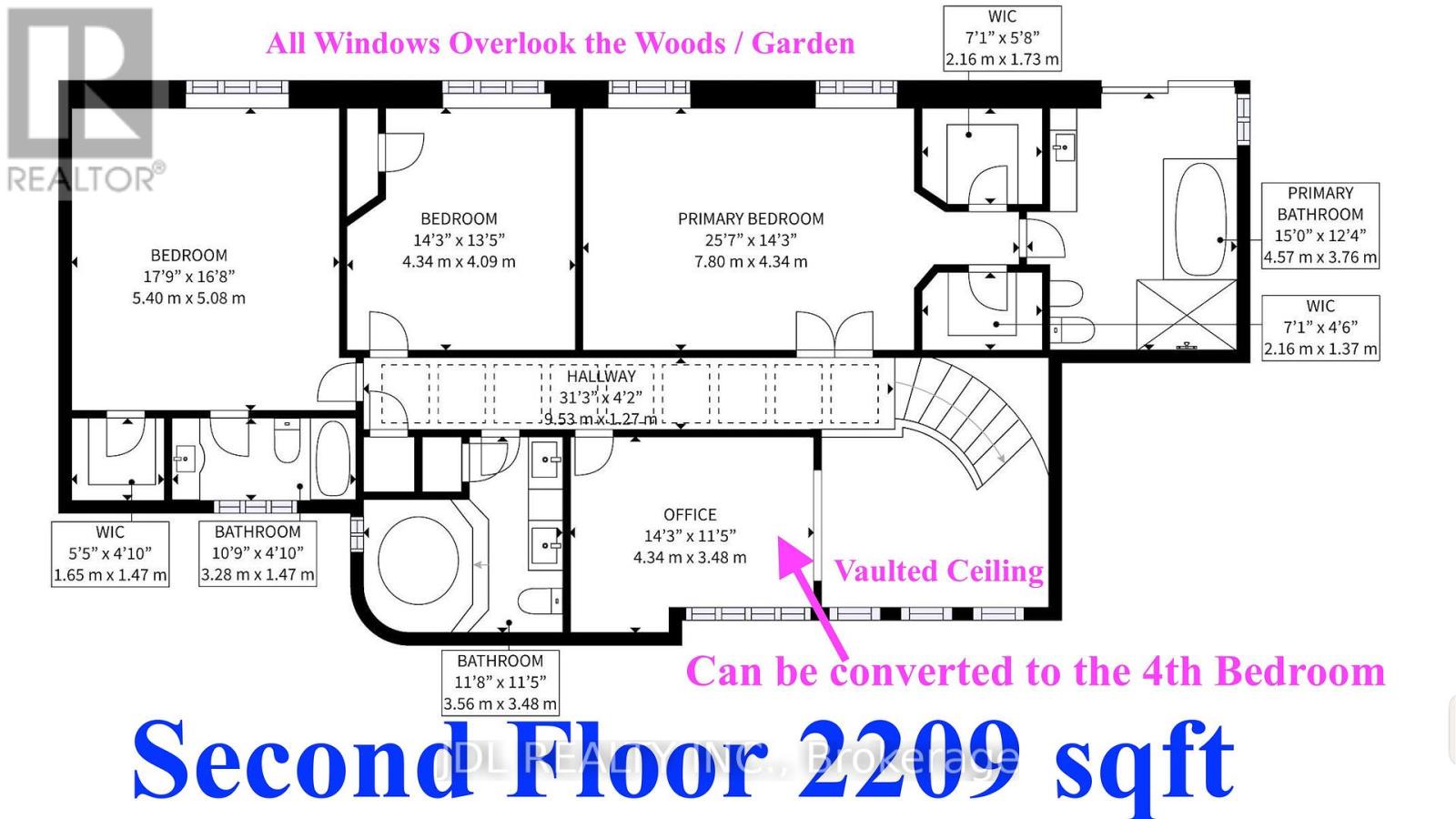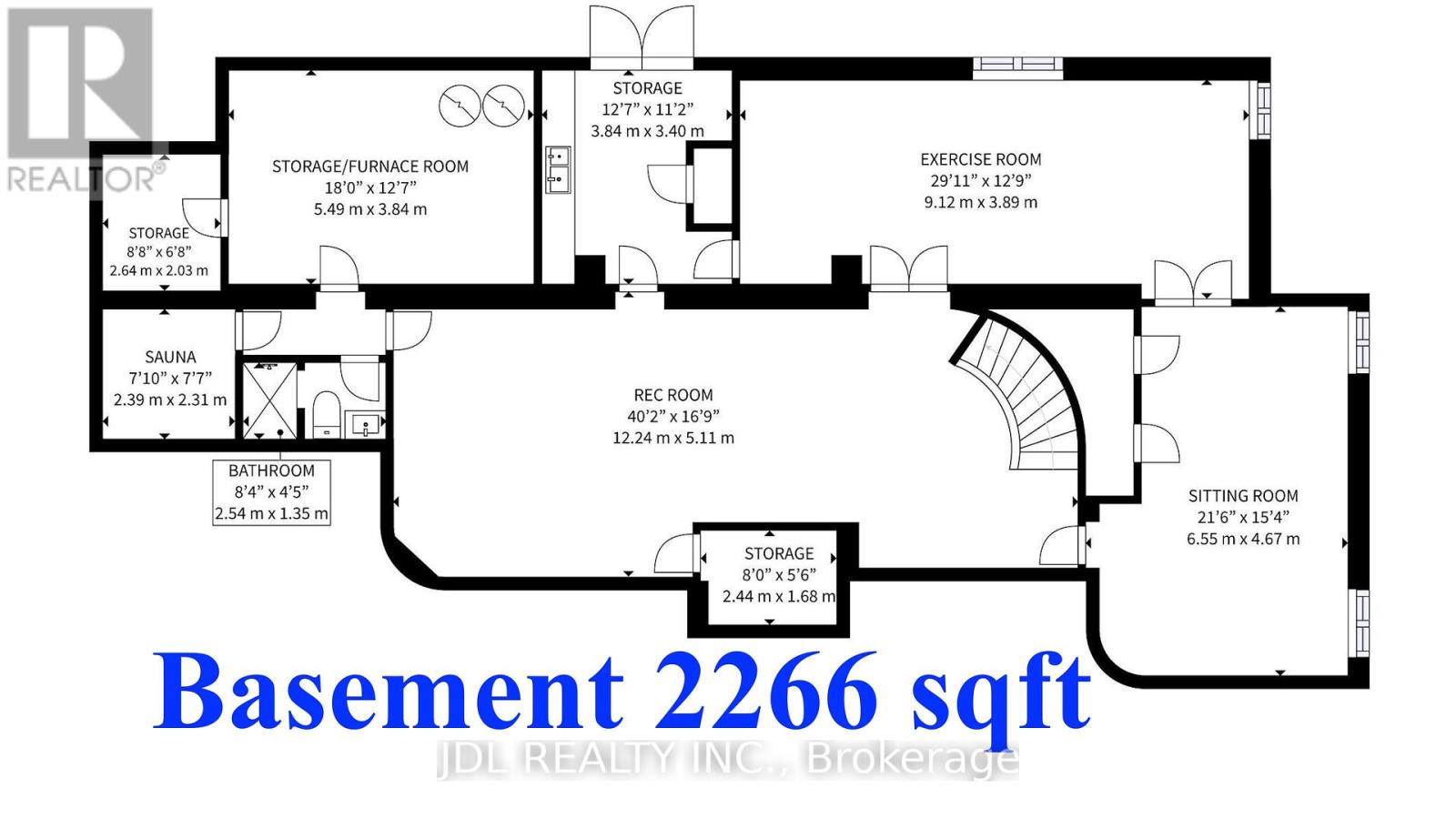11 Moodie Drive Richmond Hill, Ontario L4C 8C9
$3,880,000
Discover an exceptional THREE-CAR GARAGE residence in one of Richmond Hill's most prestigious enclaves. Nestled on a quiet cul-de-sac with OVER 179 feet of frontage, this magnificent home sits on a breathtaking RAVINE LOT backing onto the Richmond Hill Golf Club. Surrounded by mature cedar trees and lush greenery, every window frames serene, evergreen views, offering unmatched privacy and tranquillity. New Interlock at front and back yard (2025). The grand foyer welcomes you with soaring vaulted ceilings and floor-to-ceiling windows that flood the home with natural light. Designed with elegance and comfort in mind, the main floor boasts 9 - 10 ft ceilings, two private offices, and a gourmet French-inspired kitchen featuring a large centre island perfect for both family living and entertaining. Upstairs, the spacious layout includes a versatile office easily convertible into a fourth bedroom, and a luxurious guest bathroom with a jacuzzi. The lower level is an entertainer's dream, featuring a sprawling games room, full kitchen, guest suite, sauna, and a rare double-door walk-up to the backyard. Step outside to your own resort-style retreat with a sparkling outdoor pool set against a ravine backdrop. Located in the heart of Richmond Hill, this estate offers the perfect blend of prestige, natural beauty, and modern comfort. (id:60365)
Property Details
| MLS® Number | N12419156 |
| Property Type | Single Family |
| Community Name | South Richvale |
| Features | Sauna |
| ParkingSpaceTotal | 12 |
| PoolType | Outdoor Pool |
Building
| BathroomTotal | 5 |
| BedroomsAboveGround | 3 |
| BedroomsBelowGround | 3 |
| BedroomsTotal | 6 |
| Amenities | Fireplace(s) |
| Appliances | Garage Door Opener Remote(s), Cooktop, Dishwasher, Dryer, Microwave, Oven, Hood Fan, Washer, Window Coverings, Refrigerator |
| BasementDevelopment | Finished |
| BasementFeatures | Walk-up |
| BasementType | N/a (finished), N/a |
| ConstructionStyleAttachment | Detached |
| CoolingType | Central Air Conditioning |
| ExteriorFinish | Brick |
| FireplacePresent | Yes |
| FlooringType | Hardwood, Carpeted, Tile |
| FoundationType | Concrete |
| HalfBathTotal | 1 |
| HeatingFuel | Natural Gas |
| HeatingType | Forced Air |
| StoriesTotal | 2 |
| SizeInterior | 3500 - 5000 Sqft |
| Type | House |
| UtilityWater | Municipal Water |
Parking
| Attached Garage | |
| Garage |
Land
| Acreage | No |
| Sewer | Sanitary Sewer |
| SizeDepth | 152 Ft |
| SizeFrontage | 179 Ft ,1 In |
| SizeIrregular | 179.1 X 152 Ft |
| SizeTotalText | 179.1 X 152 Ft |
Rooms
| Level | Type | Length | Width | Dimensions |
|---|---|---|---|---|
| Second Level | Primary Bedroom | 7.8 m | 4.34 m | 7.8 m x 4.34 m |
| Second Level | Bedroom 2 | 5.4 m | 5.08 m | 5.4 m x 5.08 m |
| Second Level | Bedroom 3 | 4.34 m | 4.09 m | 4.34 m x 4.09 m |
| Second Level | Office | 4.34 m | 3.48 m | 4.34 m x 3.48 m |
| Basement | Exercise Room | 9.12 m | 3.89 m | 9.12 m x 3.89 m |
| Basement | Bedroom 4 | 6.55 m | 4.67 m | 6.55 m x 4.67 m |
| Basement | Pantry | 3.84 m | 3.4 m | 3.84 m x 3.4 m |
| Basement | Great Room | 12.24 m | 5.11 m | 12.24 m x 5.11 m |
| Ground Level | Living Room | 7.26 m | 4.8 m | 7.26 m x 4.8 m |
| Ground Level | Family Room | 5.54 m | 4.34 m | 5.54 m x 4.34 m |
| Ground Level | Dining Room | 5.23 m | 4.34 m | 5.23 m x 4.34 m |
| Ground Level | Kitchen | 7.62 m | 4.34 m | 7.62 m x 4.34 m |
| Ground Level | Office | 5.28 m | 3.48 m | 5.28 m x 3.48 m |
Sandy Liu
Broker
105 - 95 Mural Street
Richmond Hill, Ontario L4B 3G2

