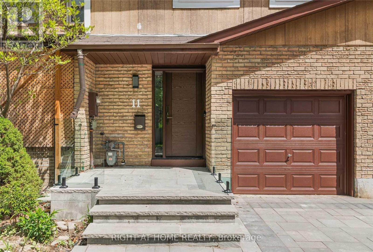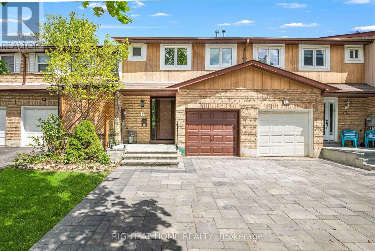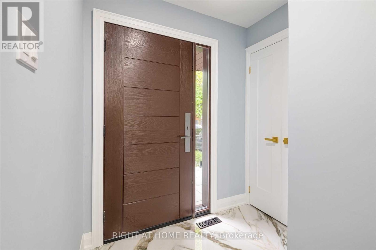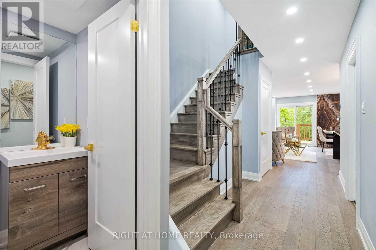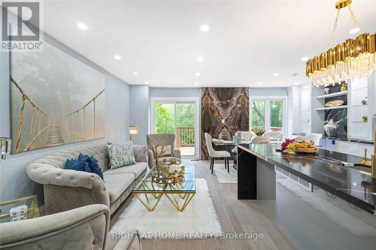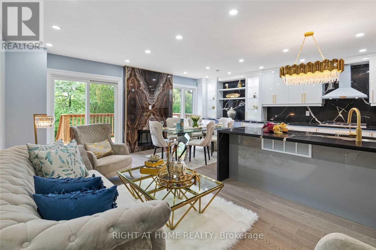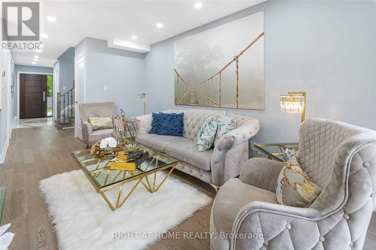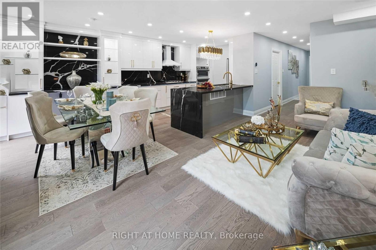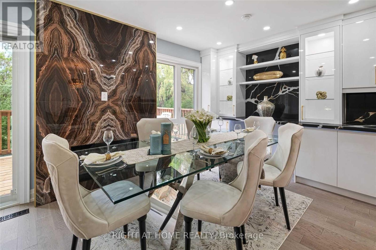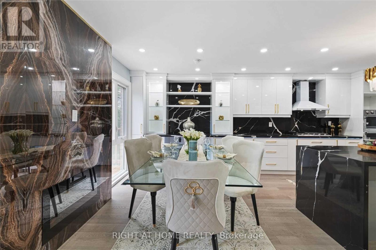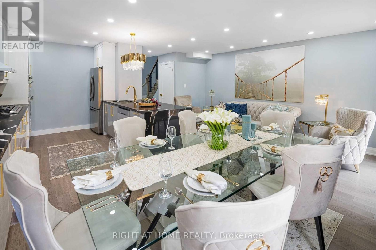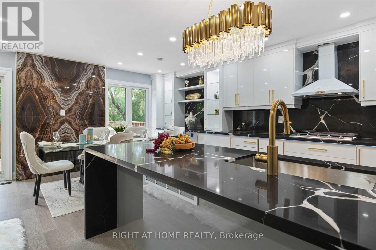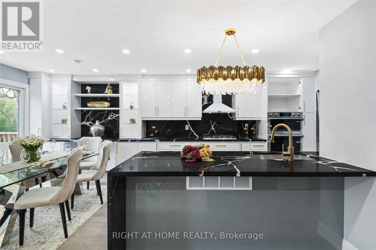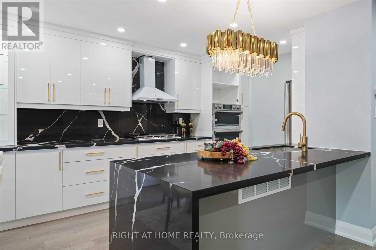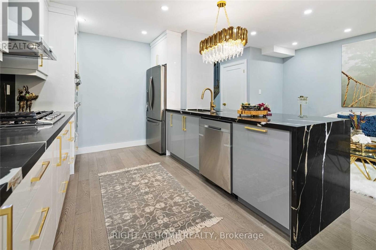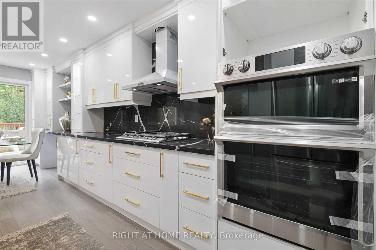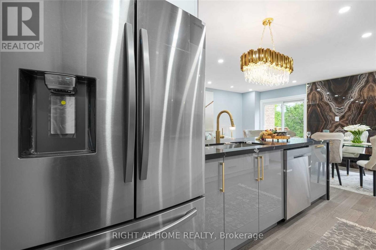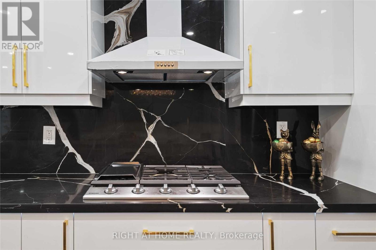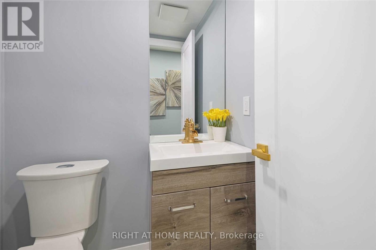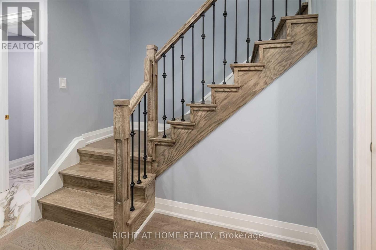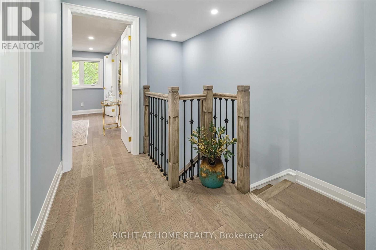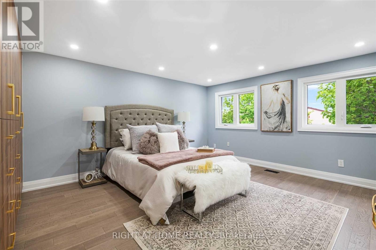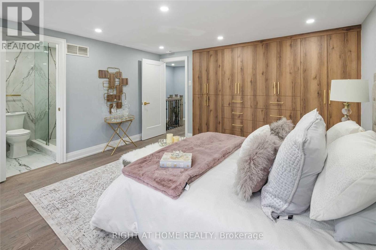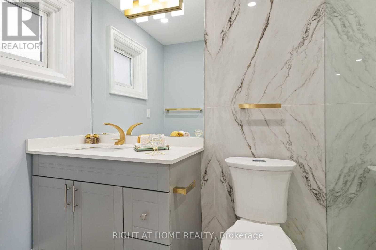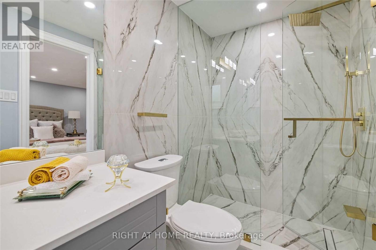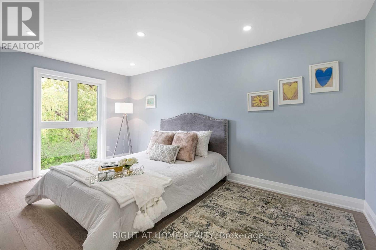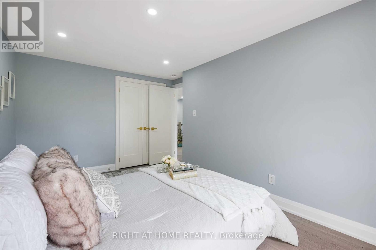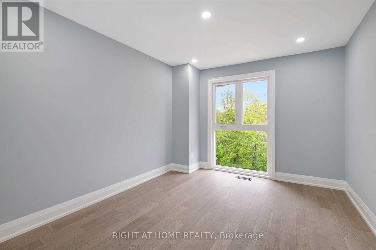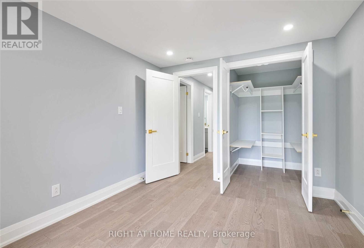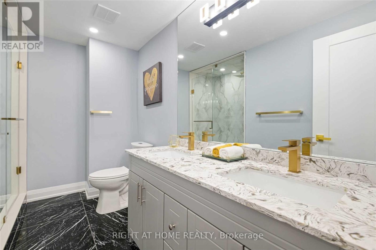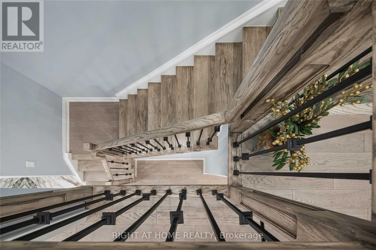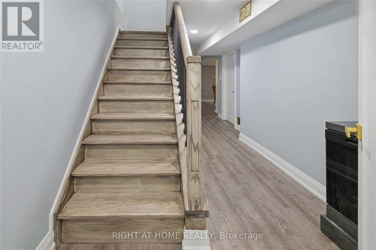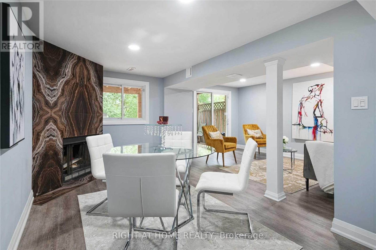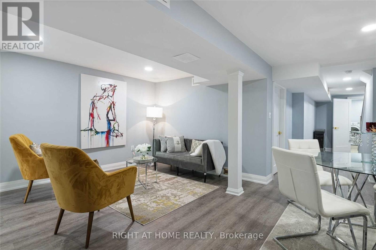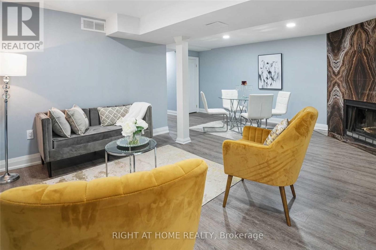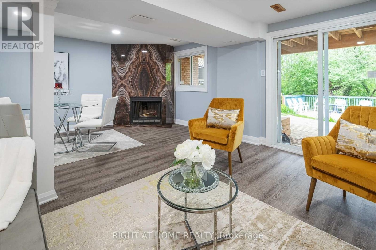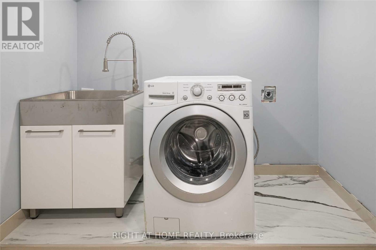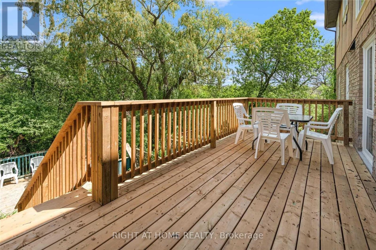11 Michael Drive Richmond Hill, Ontario L4C 5W6
$1,129,000
North Richvale Gem!! Fully Renovated Townhome Backing onto Ravine. Welcome to this beautifully upgraded 3-bedroom townhouse, fully renovated from top to bottom with elegant finishes and golden accents throughout. Nestled on a quiet street in the highly sought-after North Richvale community, this home backs onto a tranquil ravine, offering both privacy and scenic views. Enjoy a brand new gas cooktop stove, built-in microwave & oven, and striking oak stairs with iron pickets. The primary bedroom boasts a custom-built closet and a luxurious 3-piece ensuite with glass shower.The finished walkout basement features a cozy wood-burning fireplace, leading to a multi-level deck overlooking the lush backyard oasis ideal for entertaining or relaxation.This rare find combines modern upgrades, timeless charm, and an unbeatable North Richvale location. Don't miss your chance to call it home! (id:60365)
Property Details
| MLS® Number | N12359312 |
| Property Type | Single Family |
| Community Name | North Richvale |
| Features | Carpet Free |
| ParkingSpaceTotal | 3 |
Building
| BathroomTotal | 3 |
| BedroomsAboveGround | 3 |
| BedroomsTotal | 3 |
| Appliances | Garage Door Opener Remote(s), Cooktop, Dryer, Microwave, Oven, Stove, Washer, Refrigerator |
| BasementDevelopment | Finished |
| BasementFeatures | Walk Out |
| BasementType | N/a (finished) |
| ConstructionStyleAttachment | Attached |
| CoolingType | Central Air Conditioning |
| ExteriorFinish | Brick |
| FireplacePresent | Yes |
| FlooringType | Hardwood |
| FoundationType | Concrete |
| HalfBathTotal | 1 |
| HeatingFuel | Natural Gas |
| HeatingType | Forced Air |
| StoriesTotal | 2 |
| SizeInterior | 1100 - 1500 Sqft |
| Type | Row / Townhouse |
| UtilityWater | Municipal Water |
Parking
| Attached Garage | |
| Garage |
Land
| Acreage | No |
| Sewer | Sanitary Sewer |
| SizeDepth | 110 Ft |
| SizeFrontage | 20 Ft ,2 In |
| SizeIrregular | 20.2 X 110 Ft |
| SizeTotalText | 20.2 X 110 Ft |
Rooms
| Level | Type | Length | Width | Dimensions |
|---|---|---|---|---|
| Second Level | Primary Bedroom | 4.49 m | 4.36 m | 4.49 m x 4.36 m |
| Second Level | Bedroom 2 | 2.92 m | 4.84 m | 2.92 m x 4.84 m |
| Second Level | Bedroom 3 | 3.77 m | 3.06 m | 3.77 m x 3.06 m |
| Basement | Recreational, Games Room | 5.87 m | 3.93 m | 5.87 m x 3.93 m |
| Basement | Laundry Room | 2.1 m | 2.33 m | 2.1 m x 2.33 m |
| Ground Level | Living Room | 3.32 m | 5.43 m | 3.32 m x 5.43 m |
| Ground Level | Dining Room | 3.1 m | 2.62 m | 3.1 m x 2.62 m |
| Ground Level | Kitchen | 3.66 m | 2.25 m | 3.66 m x 2.25 m |
Nima Saeedifaez
Salesperson
1550 16th Avenue Bldg B Unit 3 & 4
Richmond Hill, Ontario L4B 3K9
Ahmad Akefi
Broker
1550 16th Avenue Bldg B Unit 3 & 4
Richmond Hill, Ontario L4B 3K9

