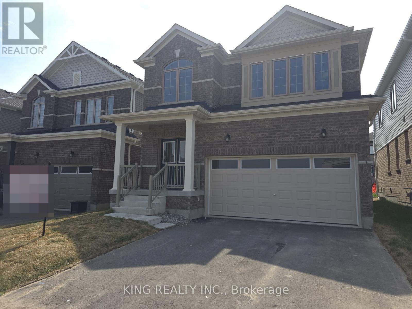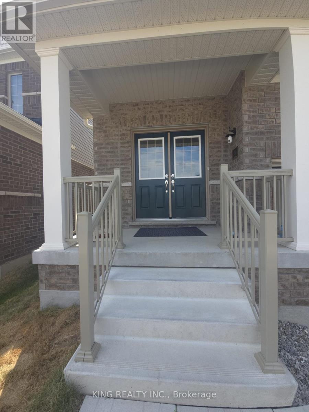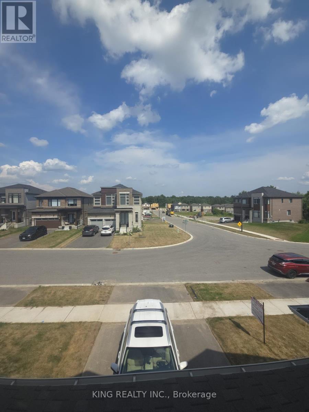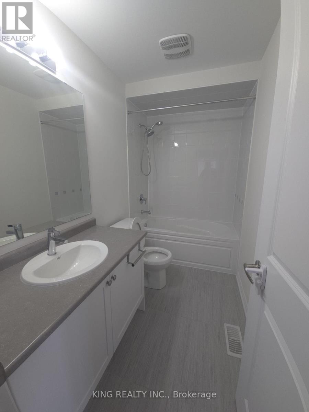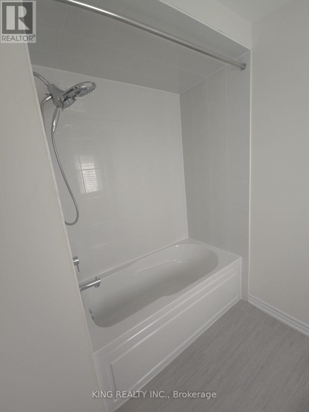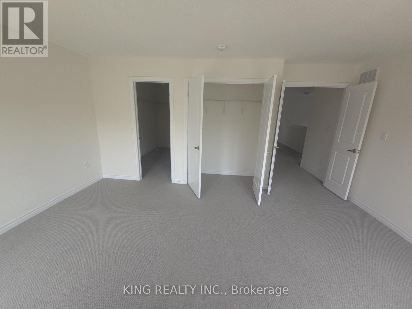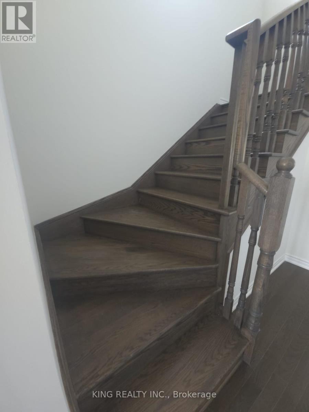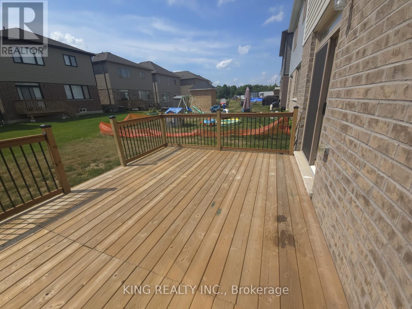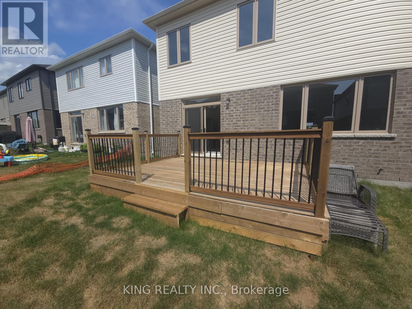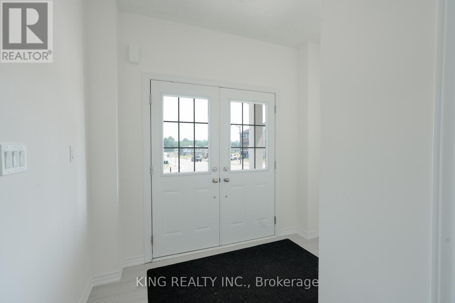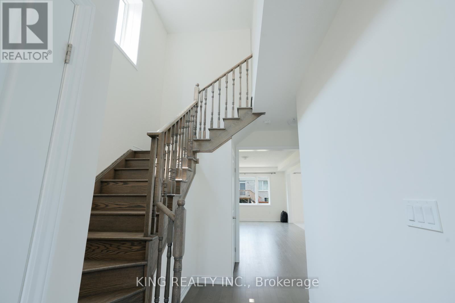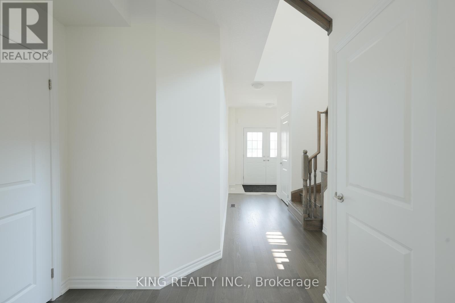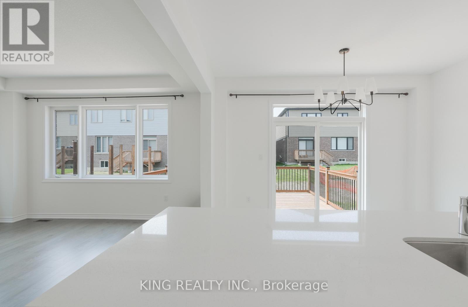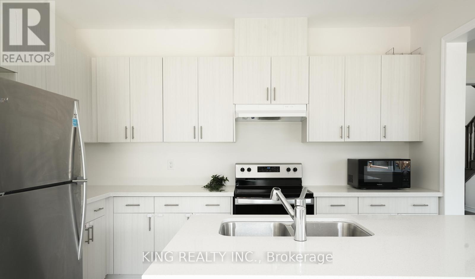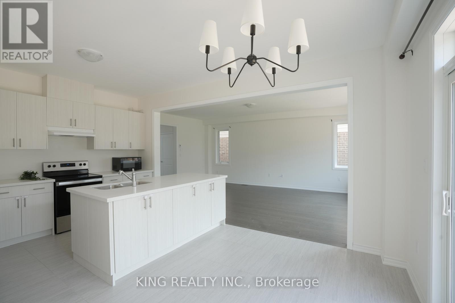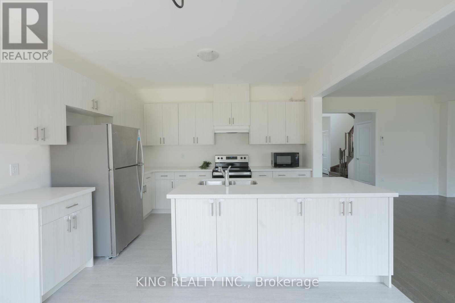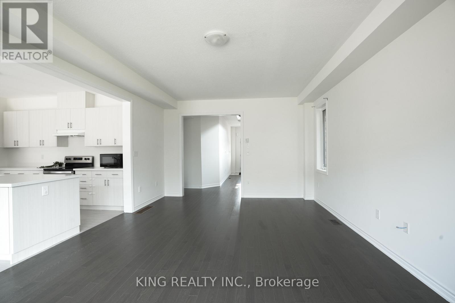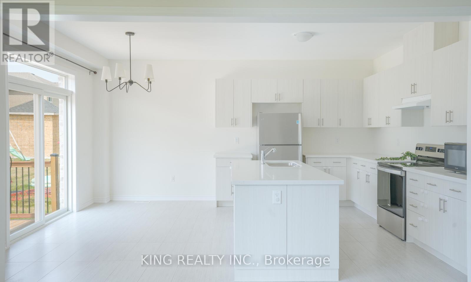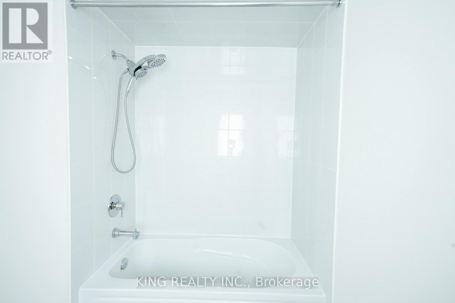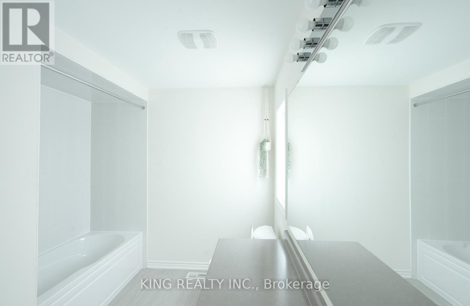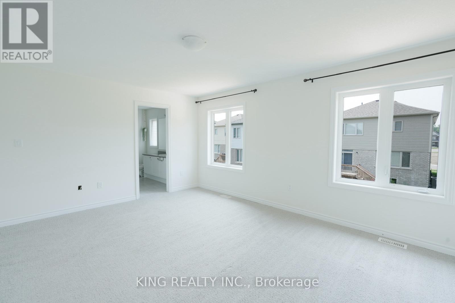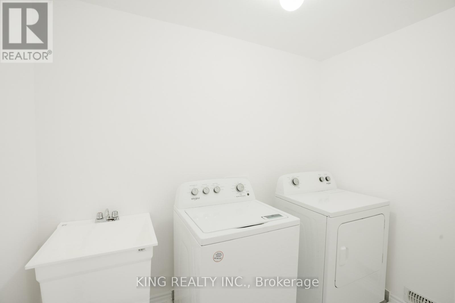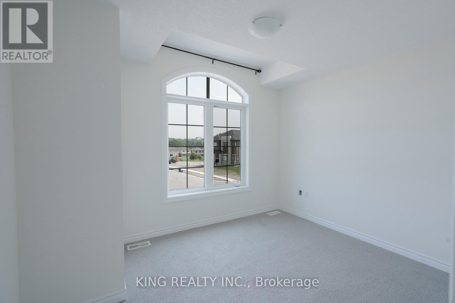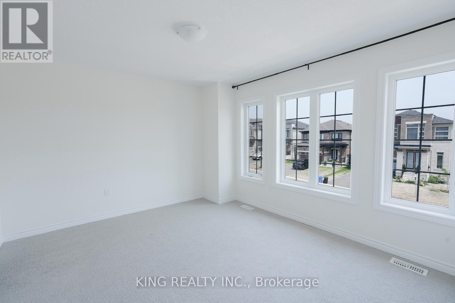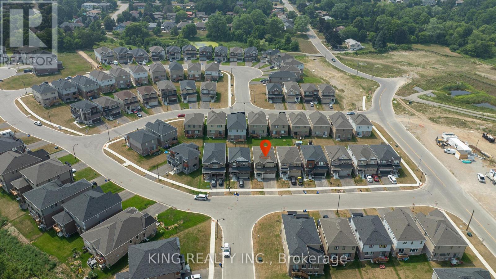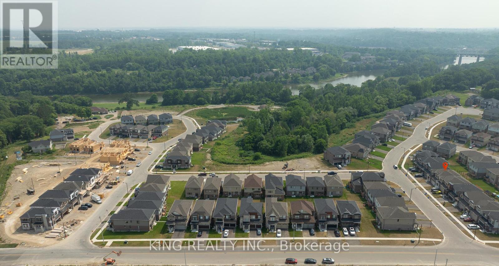11 Mears Road Brant, Ontario N0E 1N0
$3,100 Monthly
Located in the picturesque town of Paris, Ontario, this beautifully upgraded 2-storey home offers 4 spacious bedrooms, 3 bathrooms, and a bright, open-concept layout perfect for comfortable family living. The modern kitchen features stainless steel appliances, an electric stove, upgraded cabinetry, a large island, and a cozy breakfast nookideal for both everyday use and entertaining. Enjoy the convenience of a second-floor laundry room. The unfinished basement includes large windows, two separate staircases, a washroom rough-in, and offers excellent potential for additional living space or an income suite. Additional features include a fully fenced backyard and direct garage access to the basement. Just a short walk to charming downtown shops, cafes, and restaurants, and minutes from schools and daily essentials. A perfect blend of space, style, and location! (id:60365)
Property Details
| MLS® Number | X12398554 |
| Property Type | Single Family |
| Community Name | Paris |
| ParkingSpaceTotal | 4 |
Building
| BathroomTotal | 3 |
| BedroomsAboveGround | 4 |
| BedroomsTotal | 4 |
| Appliances | Dishwasher, Stove, Refrigerator |
| ConstructionStyleAttachment | Detached |
| CoolingType | Central Air Conditioning |
| ExteriorFinish | Brick |
| FoundationType | Concrete |
| HalfBathTotal | 1 |
| HeatingFuel | Natural Gas |
| HeatingType | Forced Air |
| StoriesTotal | 2 |
| SizeInterior | 2000 - 2500 Sqft |
| Type | House |
| UtilityWater | Municipal Water |
Parking
| Attached Garage | |
| Garage |
Land
| Acreage | No |
| Sewer | Sanitary Sewer |
| SizeDepth | 100 Ft |
| SizeFrontage | 35 Ft |
| SizeIrregular | 35 X 100 Ft |
| SizeTotalText | 35 X 100 Ft |
Rooms
| Level | Type | Length | Width | Dimensions |
|---|---|---|---|---|
| Second Level | Primary Bedroom | 5.12 m | 3.96 m | 5.12 m x 3.96 m |
| Second Level | Bedroom 2 | 3.16 m | 3.96 m | 3.16 m x 3.96 m |
| Second Level | Bedroom 3 | 4.41 m | 3.29 m | 4.41 m x 3.29 m |
| Second Level | Bedroom 4 | 3.84 m | 2.89 m | 3.84 m x 2.89 m |
| Main Level | Great Room | 4.14 m | 6.4 m | 4.14 m x 6.4 m |
| Main Level | Eating Area | 3.84 m | 2.98 m | 3.84 m x 2.98 m |
| Main Level | Kitchen | 3.84 m | 3.04 m | 3.84 m x 3.04 m |
https://www.realtor.ca/real-estate/28851849/11-mears-road-brant-paris-paris
Vivek Krishna
Salesperson
59 First Gulf Blvd #2
Brampton, Ontario L6W 4T8

