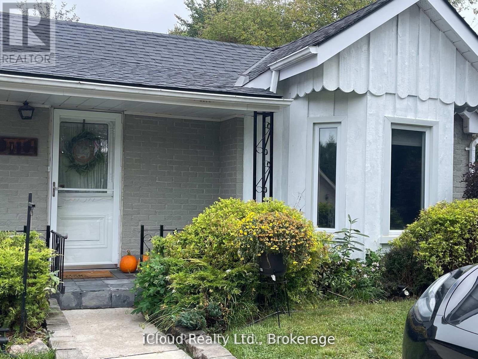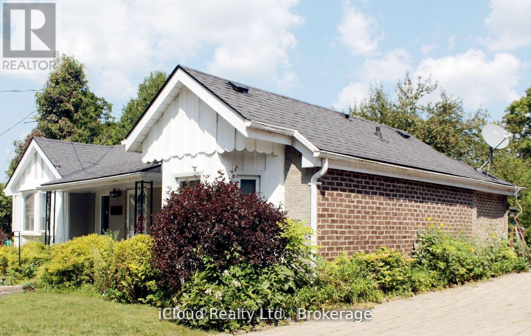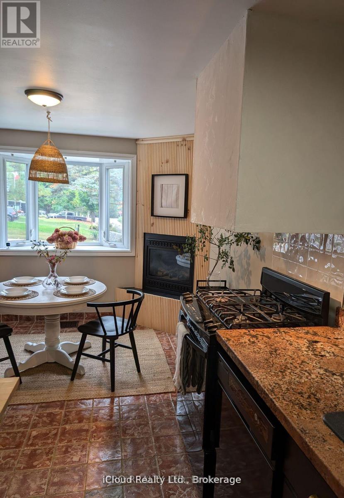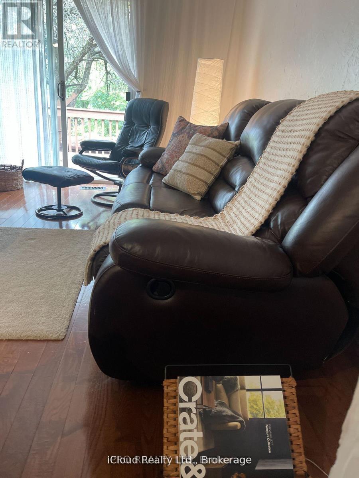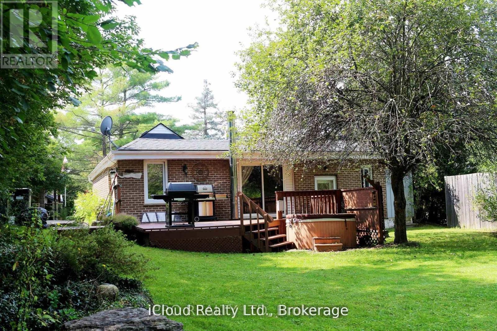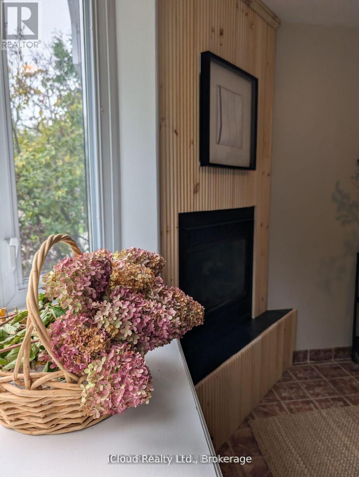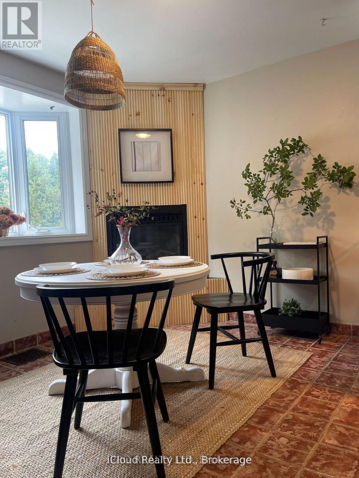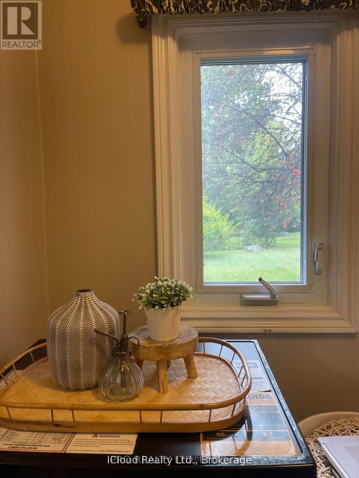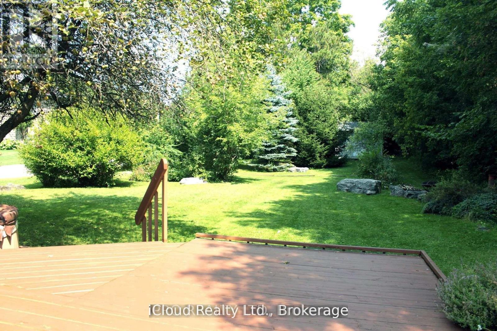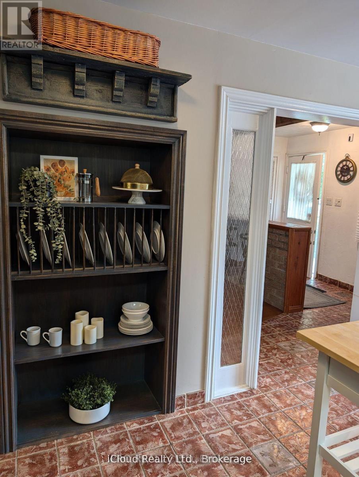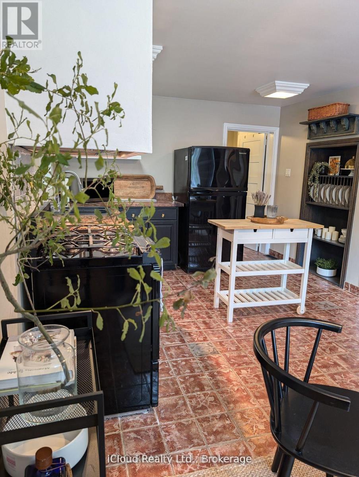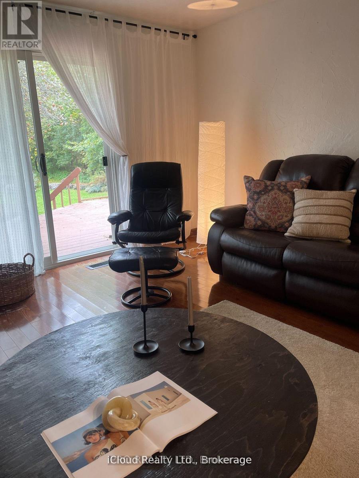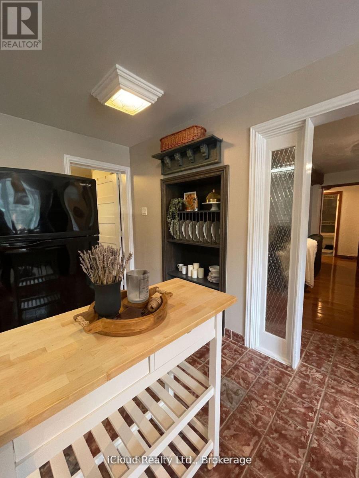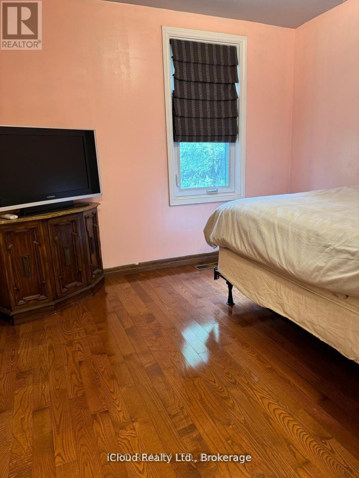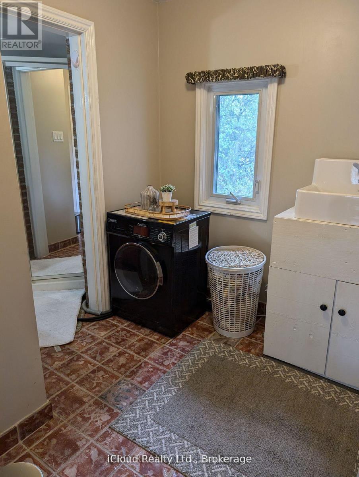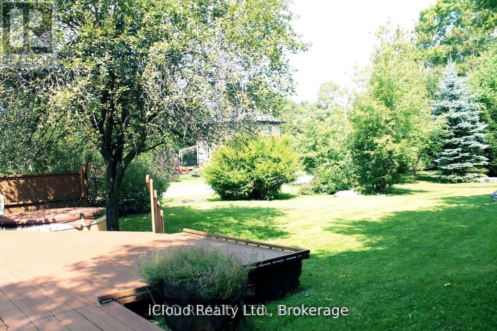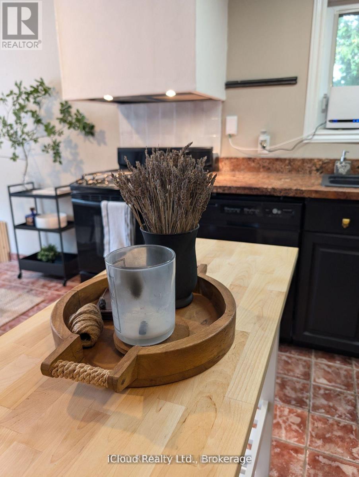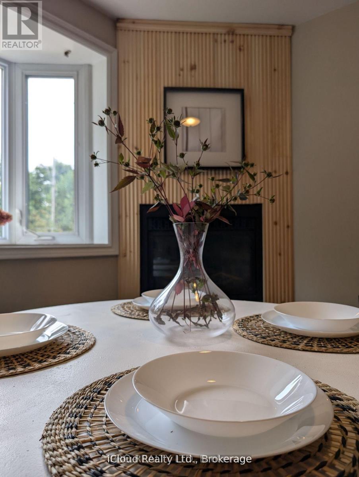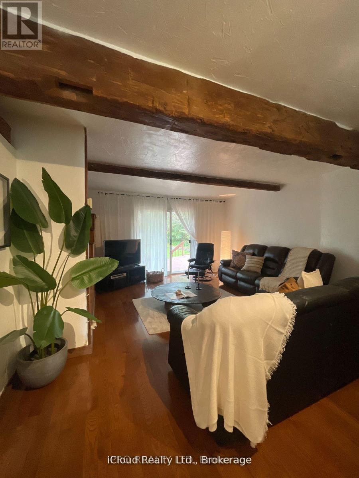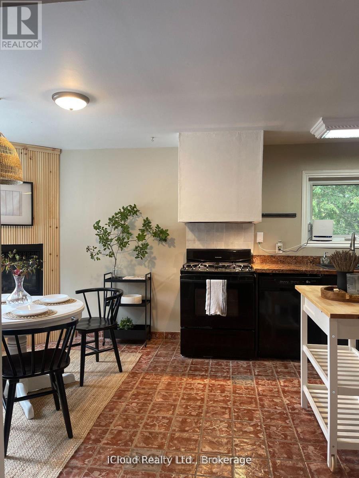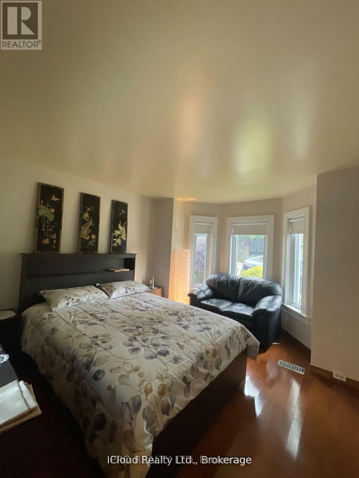11 Maple Lane Caledon, Ontario L7E 0L3
$1
Experience the perfect blend of cozy charm and functional living. The bright, open main floor is designed for modern flow, featuring a stunning kitchen and dining area warmed by a charming gas fireplace. The main level offers two comfortable bedrooms and two bathrooms (a 4-piece and a 2-piece), ideal for small families or accommodating guests. Step outside to a large deck-a significant plus for nature lovers-where you can enjoy abundant sunlight and incredible stargazing. Need extra space? The finished lower level, with its separate entrance, is a game-changer! It includes a spacious rec room, a handy kitchenette, and an additional bathroom, offering excellent potential for an in-law suite, extended family living, or rental income. Unique property! (id:60365)
Property Details
| MLS® Number | W12577188 |
| Property Type | Single Family |
| Community Name | Palgrave |
| EquipmentType | Water Heater |
| Features | Carpet Free, In-law Suite |
| ParkingSpaceTotal | 3 |
| RentalEquipmentType | Water Heater |
| Structure | Deck, Porch |
Building
| BathroomTotal | 3 |
| BedroomsAboveGround | 2 |
| BedroomsBelowGround | 1 |
| BedroomsTotal | 3 |
| Appliances | Hot Tub, Dishwasher, Dryer, Two Stoves, Washer, Two Refrigerators |
| ArchitecturalStyle | Bungalow |
| BasementFeatures | Apartment In Basement, Separate Entrance |
| BasementType | N/a, N/a |
| ConstructionStyleAttachment | Detached |
| CoolingType | Central Air Conditioning |
| ExteriorFinish | Brick Facing, Wood |
| FireplacePresent | Yes |
| FlooringType | Hardwood, Laminate, Ceramic |
| FoundationType | Poured Concrete |
| HalfBathTotal | 1 |
| HeatingFuel | Natural Gas |
| HeatingType | Forced Air |
| StoriesTotal | 1 |
| SizeInterior | 1100 - 1500 Sqft |
| Type | House |
| UtilityWater | Municipal Water |
Parking
| No Garage |
Land
| Acreage | No |
| LandscapeFeatures | Landscaped |
| Sewer | Septic System |
| SizeDepth | 165 Ft ,1 In |
| SizeFrontage | 65 Ft ,2 In |
| SizeIrregular | 65.2 X 165.1 Ft ; 10,667.20 Perimeter 459.32 Ft Subject To |
| SizeTotalText | 65.2 X 165.1 Ft ; 10,667.20 Perimeter 459.32 Ft Subject To |
Rooms
| Level | Type | Length | Width | Dimensions |
|---|---|---|---|---|
| Lower Level | Kitchen | 2.43 m | 3.35 m | 2.43 m x 3.35 m |
| Lower Level | Dining Room | Measurements not available | ||
| Lower Level | Bathroom | Measurements not available | ||
| Lower Level | Recreational, Games Room | 4.26 m | 5.79 m | 4.26 m x 5.79 m |
| Lower Level | Bedroom 3 | 3.96 m | 2.43 m | 3.96 m x 2.43 m |
| Main Level | Great Room | 6.2 m | 4.63 m | 6.2 m x 4.63 m |
| Main Level | Kitchen | 5.82 m | 3.35 m | 5.82 m x 3.35 m |
| Main Level | Dining Room | Measurements not available | ||
| Main Level | Primary Bedroom | 4.13 m | 3.35 m | 4.13 m x 3.35 m |
| Main Level | Bedroom 2 | 2.9 m | 2.75 m | 2.9 m x 2.75 m |
| Main Level | Laundry Room | Measurements not available | ||
| Main Level | Bathroom | Measurements not available | ||
| Main Level | Bathroom | Measurements not available |
https://www.realtor.ca/real-estate/29137550/11-maple-lane-caledon-palgrave-palgrave
Surender Kumar Tandal
Salesperson
1396 Don Mills Road Unit E101
Toronto, Ontario M3B 0A7

