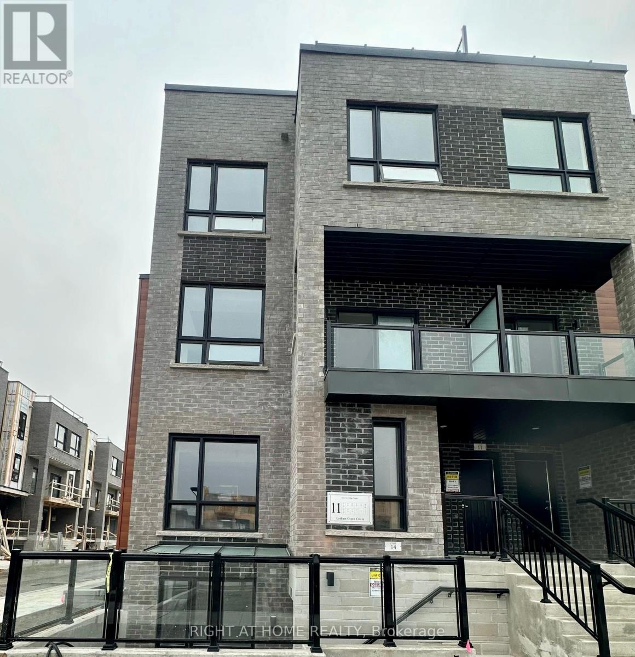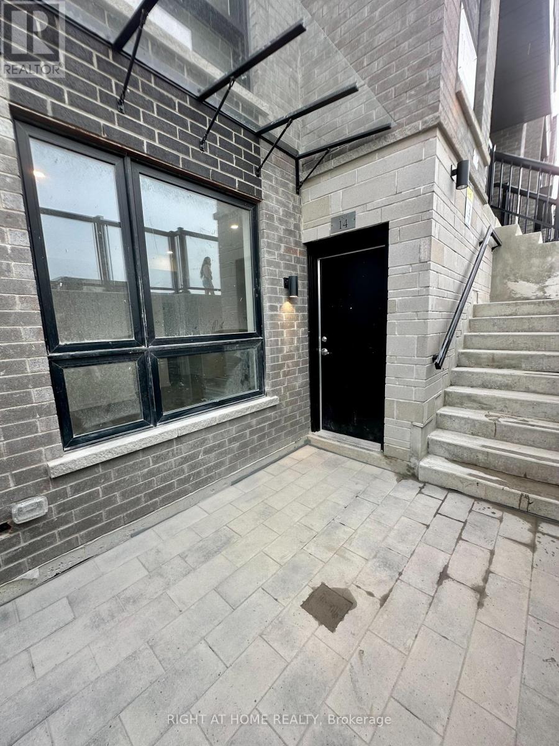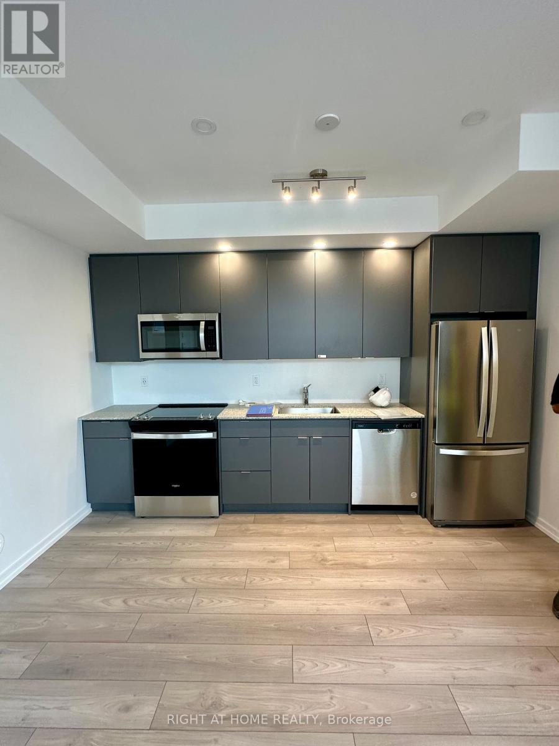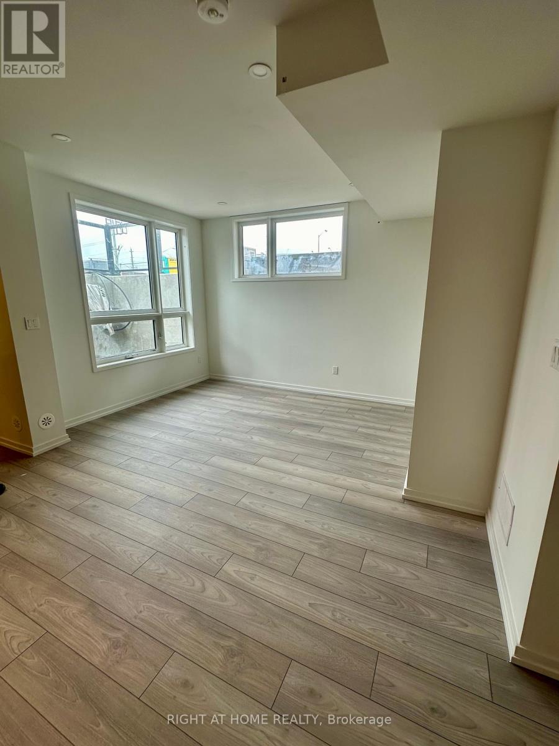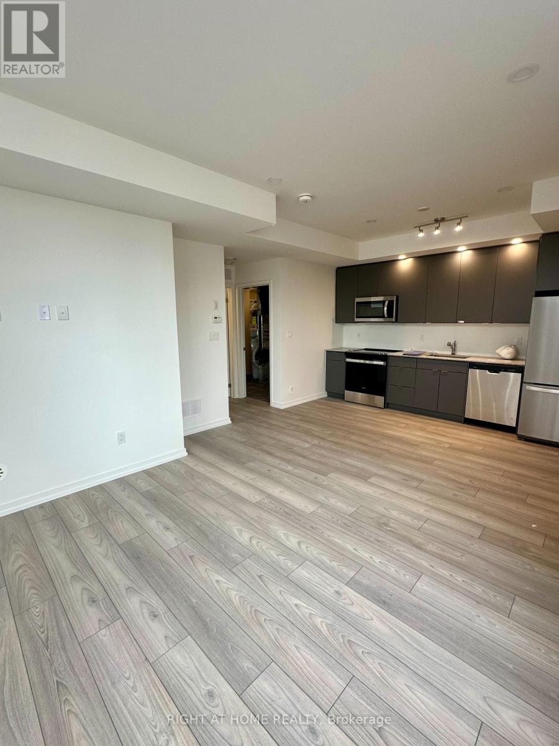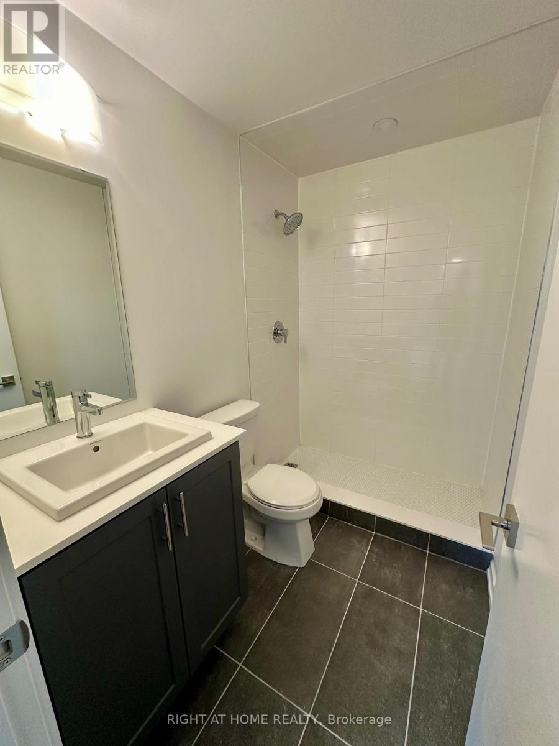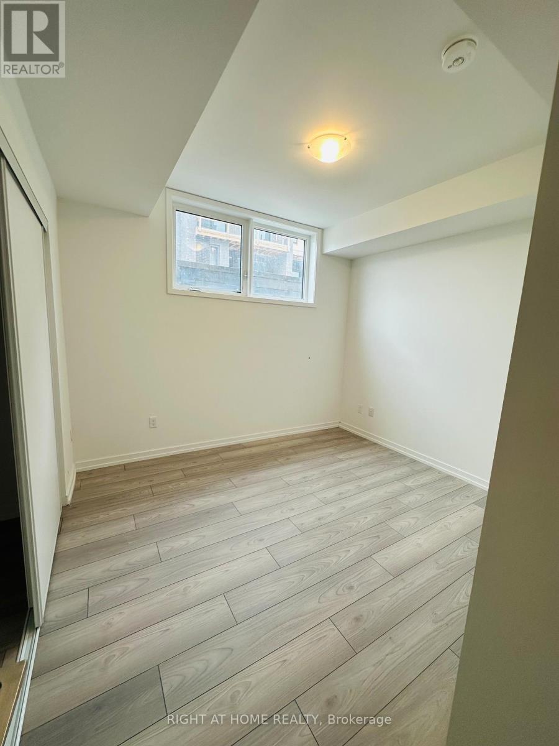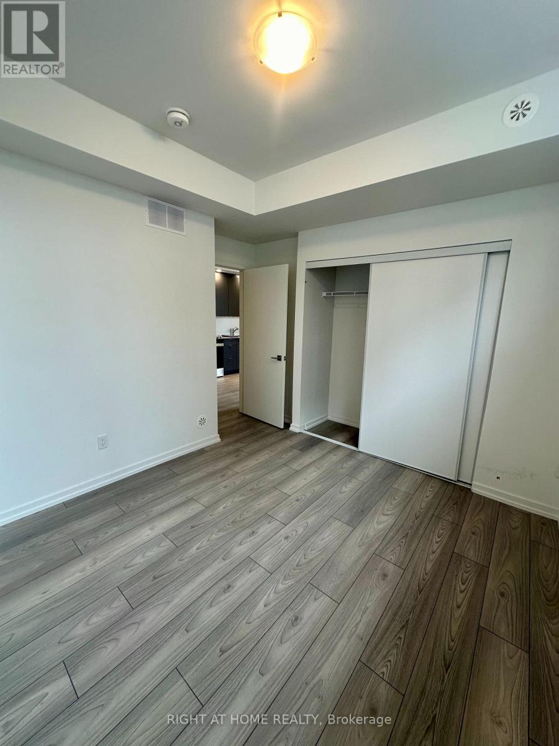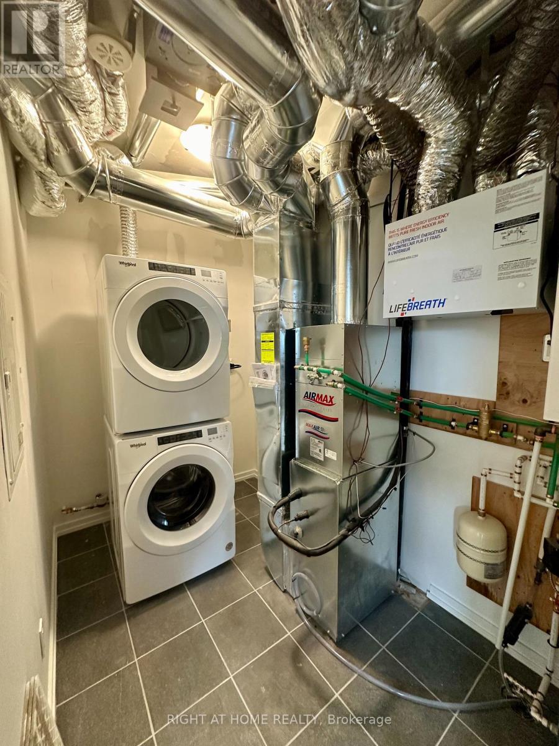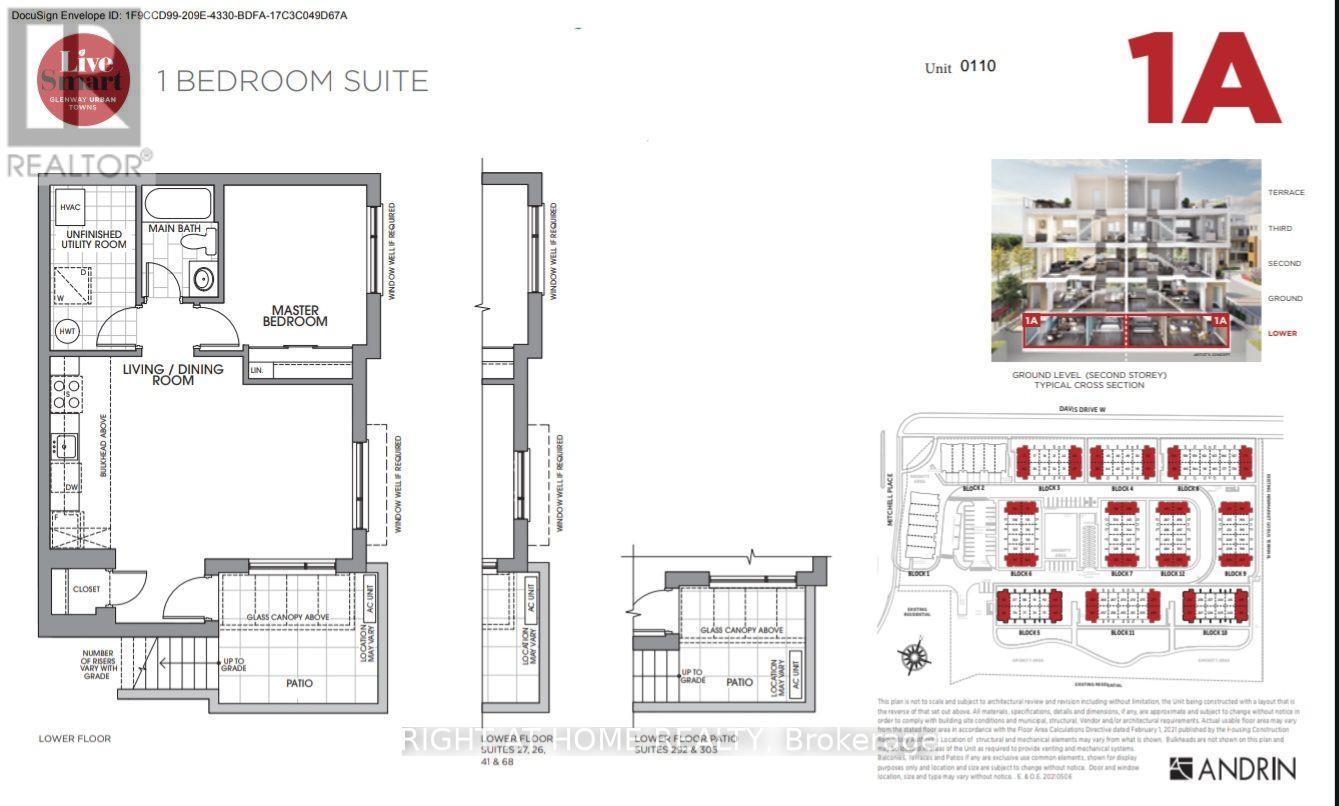11 Lytham Green Circle Newmarket, Ontario L3Y 0H5
$2,200 Monthly
Introducing This Immaculate Stacked Condo Townhouse! This Bright And Spacious Corner Unit Is Designed To Impress, Featuring Oversized Windows That Flood The Home With Natural Light. The Open-Concept Layout Boasts Soaring 9-Foot Ceilings, An Ultra-Modern Kitchen With Sleek Stainless Steel Appliances, Quartz Countertops, And Ample Cabinetry. Pot Lighting Throughout Enhances The Contemporary Feel, While A Private Terrace Offers The Perfect Spot To Relax Or Entertain. Located In The Heart Of Newmarket, One Of The GTAs Most Desirable And Family-Friendly Cities You'll Enjoy A Perfect Balance Of Urban Convenience And Community Charm. Just A 2-Minute Walk To The GO Station, And Surrounded By Parks, Trails, Shops, Dining, And Top-Rated Schools, This Location Truly Has It All. Newmarket Is Known For Its Vibrant Downtown, Strong Sense Of Community, And Exceptional Quality Of Life, Making It A Fantastic Place To Call Home. Added Perks Include One Underground Heated Parking Spot And A Park Close By, Offering Both Comfort And Functionality In A Prime Setting. (id:60365)
Property Details
| MLS® Number | N12353935 |
| Property Type | Single Family |
| Community Name | Glenway Estates |
| AmenitiesNearBy | Place Of Worship, Schools, Park, Public Transit |
| CommunityFeatures | Pet Restrictions, Community Centre |
| EquipmentType | Water Heater |
| ParkingSpaceTotal | 1 |
| RentalEquipmentType | Water Heater |
| Structure | Porch |
Building
| BathroomTotal | 1 |
| BedroomsAboveGround | 1 |
| BedroomsTotal | 1 |
| Age | 0 To 5 Years |
| Amenities | Canopy, Storage - Locker |
| Appliances | Water Meter, Dishwasher, Dryer, Hood Fan, Stove, Washer, Refrigerator |
| CoolingType | Central Air Conditioning |
| ExteriorFinish | Brick, Stone |
| FlooringType | Laminate |
| FoundationType | Concrete |
| HeatingFuel | Natural Gas |
| HeatingType | Forced Air |
| SizeInterior | 600 - 699 Sqft |
| Type | Row / Townhouse |
Parking
| Underground | |
| No Garage |
Land
| Acreage | No |
| LandAmenities | Place Of Worship, Schools, Park, Public Transit |
Rooms
| Level | Type | Length | Width | Dimensions |
|---|---|---|---|---|
| Main Level | Living Room | 3.66 m | 5.74 m | 3.66 m x 5.74 m |
| Main Level | Dining Room | 4.27 m | 5.74 m | 4.27 m x 5.74 m |
| Main Level | Kitchen | 4.27 m | 5.74 m | 4.27 m x 5.74 m |
| Main Level | Primary Bedroom | 3.35 m | 3 m | 3.35 m x 3 m |
Bryan Sipec
Salesperson
9311 Weston Road Unit 6
Vaughan, Ontario L4H 3G8

