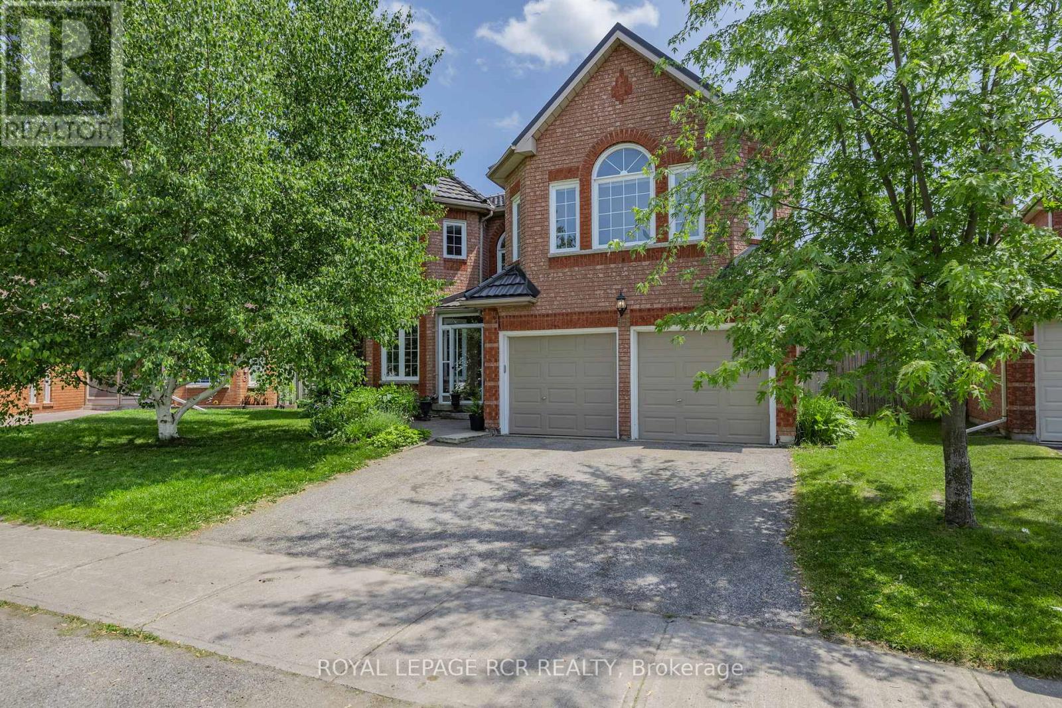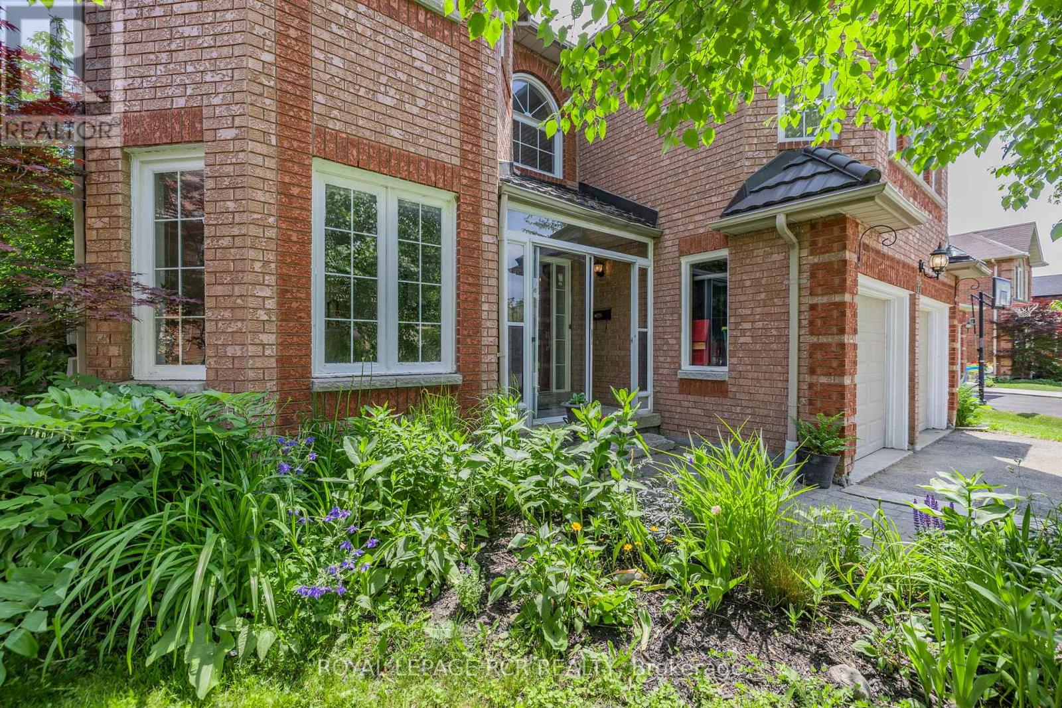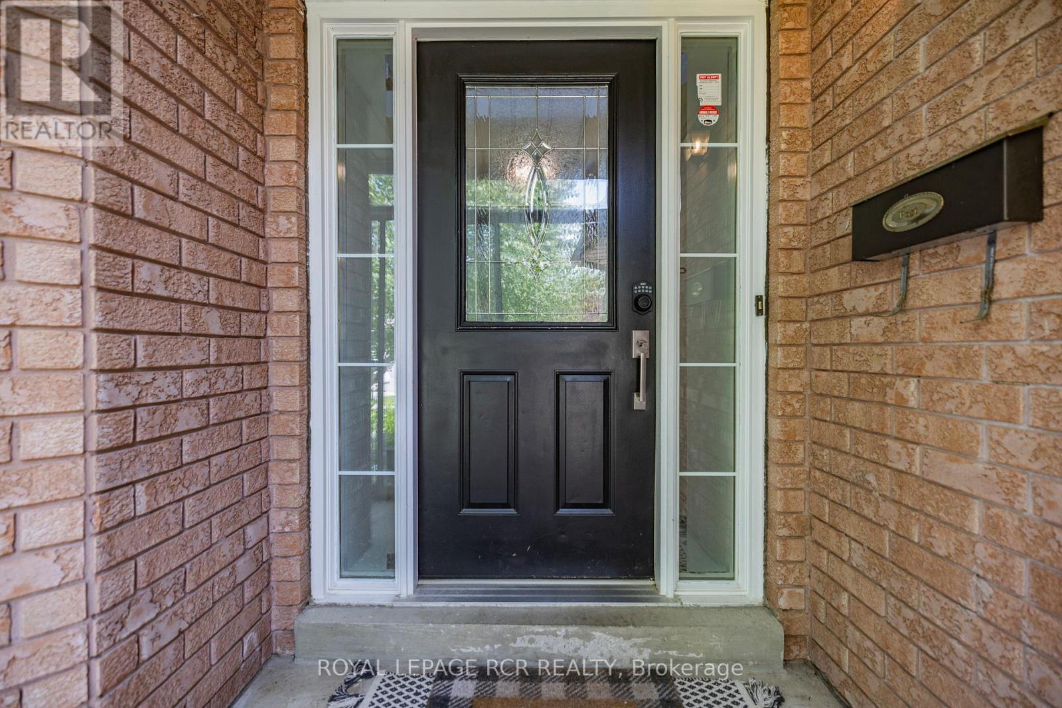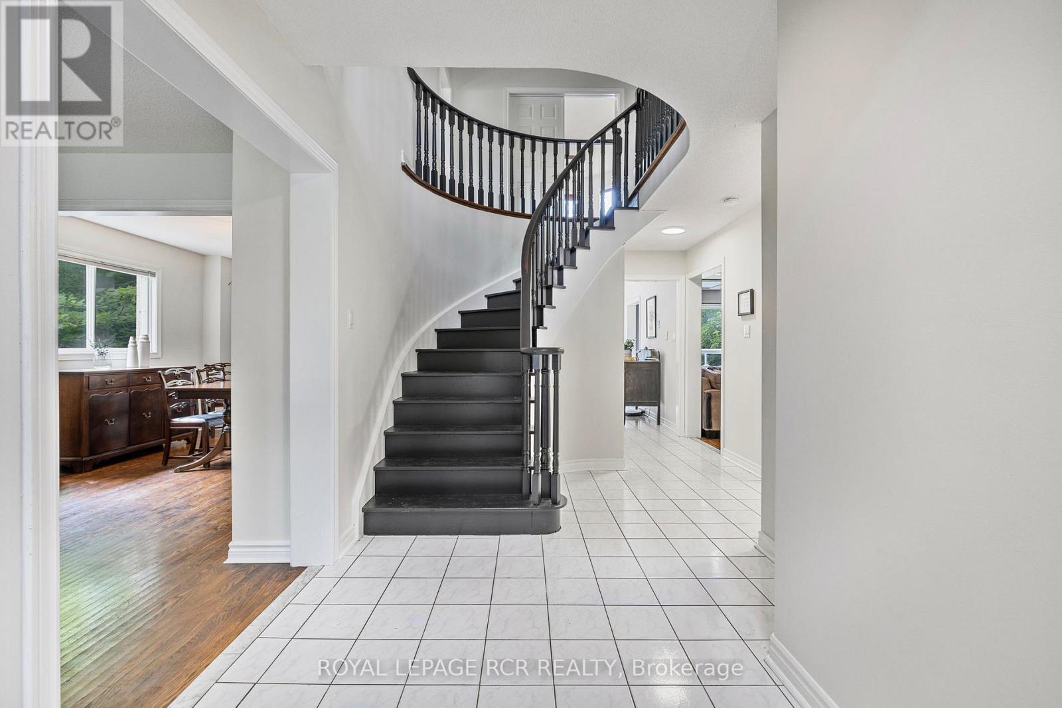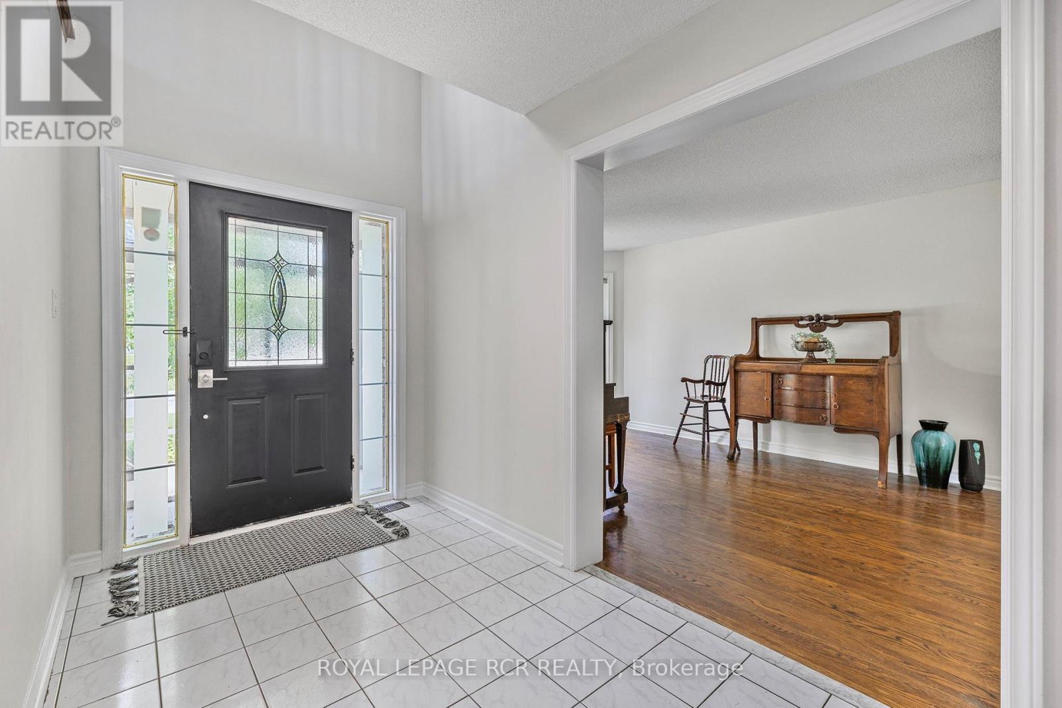11 Litner Crescent Georgina, Ontario L4P 3V1
$909,999
Nestled on an incredibly private, oversized pie shaped lot sits this beautiful 4+1 bedroom family home with room for everyone! A family sized kitchen boasts a large breakfast area with walk out to the deck and exceptionally peaceful backyard. Upgraded steel roof and garage doors, interlock walkway, composite decking and mature gardens with tiled downspouts for easy watering. Large separate dining and living rooms are perfect for entertaining and a cozy family room with gas fireplace, complete with a functional main floor laundry room with interior garage access for everyday ease. Thoughtfully designed second floor with 4 spacious bedrooms including an huge primary suite and a bonus room great for working out or second floor home office or family room! Partially finished basement includes a modern 4pc bathroom and nanny suite with 2 egress windows, wet bar and ample storage space. The perfect family home on a quiet crescent in a highly desirable neighbourhood, only a short walk to Lake Simcoe, easy access to Highway 404, close to schools and shopping. Watch the video! (id:60365)
Open House
This property has open houses!
11:00 am
Ends at:1:00 pm
Property Details
| MLS® Number | N12234872 |
| Property Type | Single Family |
| Community Name | Keswick North |
| AmenitiesNearBy | Beach, Golf Nearby, Marina, Public Transit, Schools |
| EquipmentType | Water Heater - Gas |
| Features | Sump Pump, In-law Suite |
| ParkingSpaceTotal | 4 |
| RentalEquipmentType | Water Heater - Gas |
| Structure | Shed |
Building
| BathroomTotal | 4 |
| BedroomsAboveGround | 4 |
| BedroomsBelowGround | 1 |
| BedroomsTotal | 5 |
| Age | 31 To 50 Years |
| Amenities | Fireplace(s) |
| Appliances | Dishwasher, Dryer, Freezer, Stove, Washer, Refrigerator |
| BasementDevelopment | Partially Finished |
| BasementType | N/a (partially Finished) |
| ConstructionStyleAttachment | Detached |
| CoolingType | Central Air Conditioning |
| ExteriorFinish | Brick |
| FireplacePresent | Yes |
| FireplaceTotal | 1 |
| FlooringType | Hardwood, Ceramic |
| FoundationType | Poured Concrete |
| HalfBathTotal | 1 |
| HeatingFuel | Natural Gas |
| HeatingType | Forced Air |
| StoriesTotal | 2 |
| SizeInterior | 2500 - 3000 Sqft |
| Type | House |
| UtilityWater | Municipal Water |
Parking
| Attached Garage | |
| Garage |
Land
| Acreage | No |
| FenceType | Fenced Yard |
| LandAmenities | Beach, Golf Nearby, Marina, Public Transit, Schools |
| Sewer | Sanitary Sewer |
| SizeDepth | 108 Ft ,3 In |
| SizeFrontage | 41 Ft ,1 In |
| SizeIrregular | 41.1 X 108.3 Ft ; 92ft Across Back, 126.49ft On East Side |
| SizeTotalText | 41.1 X 108.3 Ft ; 92ft Across Back, 126.49ft On East Side |
Rooms
| Level | Type | Length | Width | Dimensions |
|---|---|---|---|---|
| Second Level | Primary Bedroom | 7.36 m | 4.22 m | 7.36 m x 4.22 m |
| Second Level | Bedroom 2 | 3.35 m | 4.35 m | 3.35 m x 4.35 m |
| Second Level | Bedroom 3 | 3.43 m | 4.31 m | 3.43 m x 4.31 m |
| Second Level | Bedroom 4 | 5.11 m | 3.35 m | 5.11 m x 3.35 m |
| Second Level | Exercise Room | 3.5 m | 5.36 m | 3.5 m x 5.36 m |
| Basement | Bedroom | 4.63 m | 6.37 m | 4.63 m x 6.37 m |
| Main Level | Living Room | 5.32 m | 3.35 m | 5.32 m x 3.35 m |
| Main Level | Dining Room | 3.71 m | 3.35 m | 3.71 m x 3.35 m |
| Main Level | Kitchen | 2.57 m | 3.14 m | 2.57 m x 3.14 m |
| Main Level | Eating Area | 4.08 m | 4.84 m | 4.08 m x 4.84 m |
| Main Level | Family Room | 3.03 m | 5.47 m | 3.03 m x 5.47 m |
Utilities
| Sewer | Installed |
https://www.realtor.ca/real-estate/28498678/11-litner-crescent-georgina-keswick-north-keswick-north
Lisette Hastie
Salesperson
17360 Yonge Street
Newmarket, Ontario L3Y 7R6

