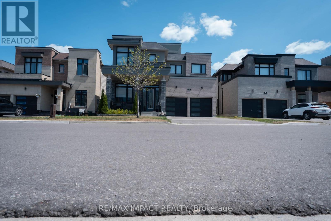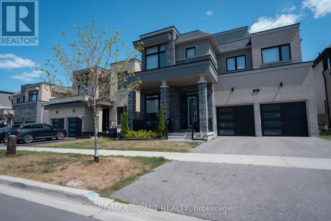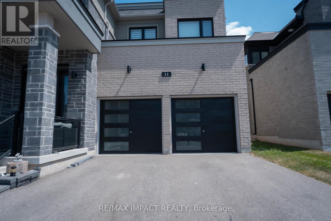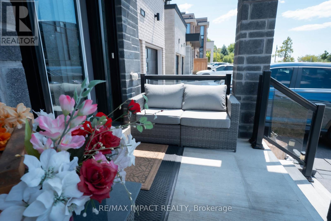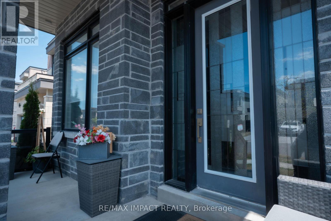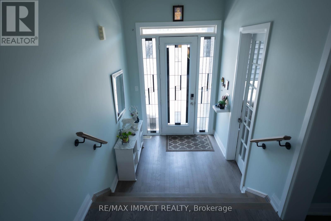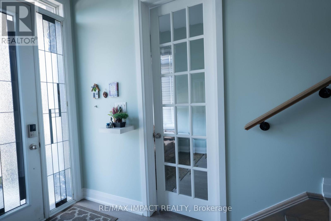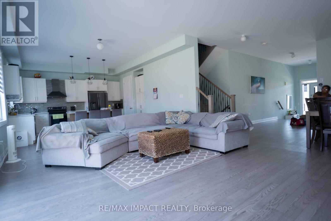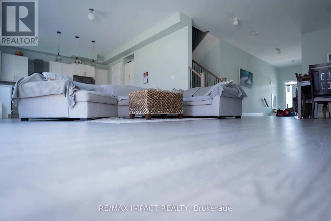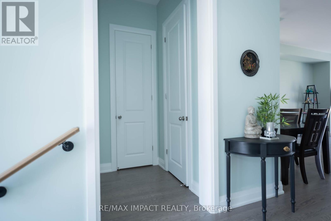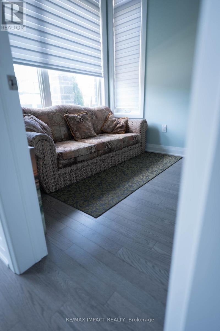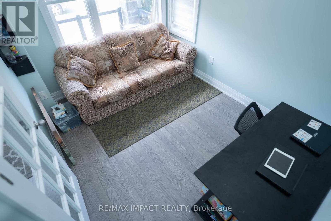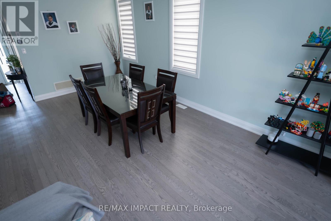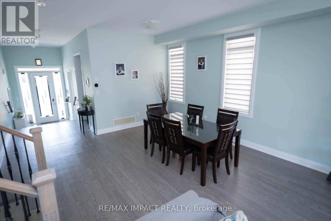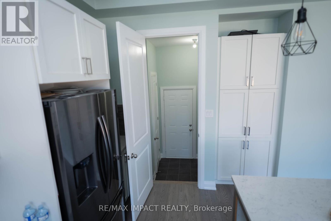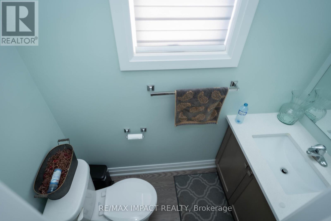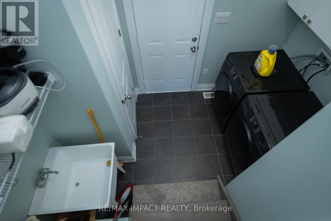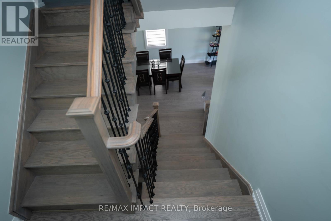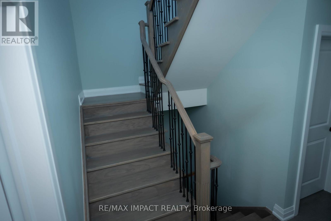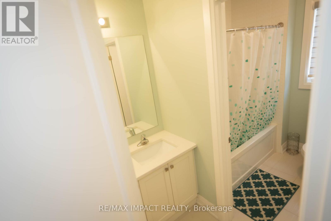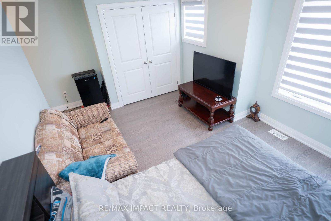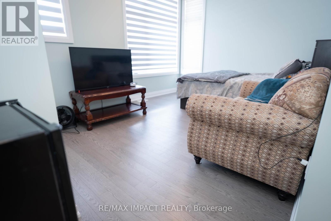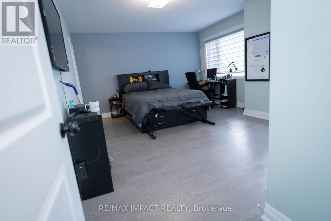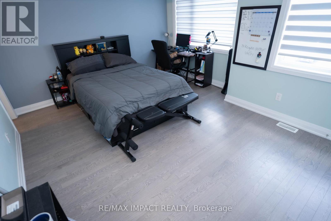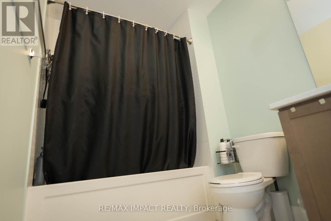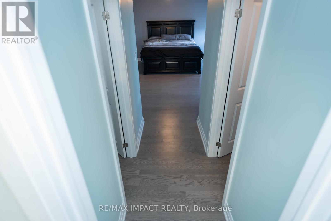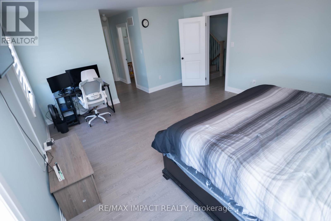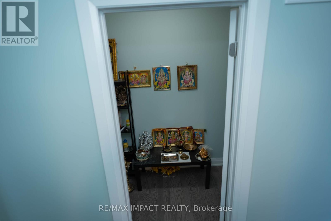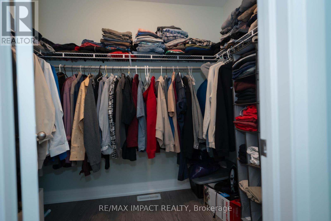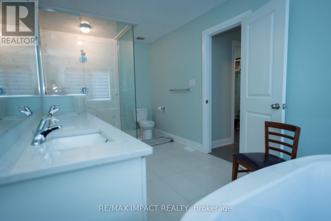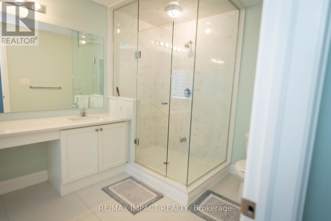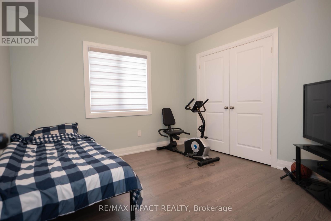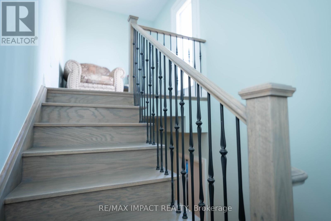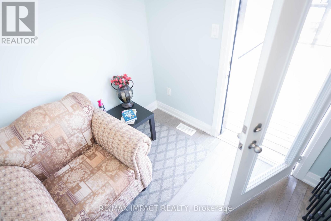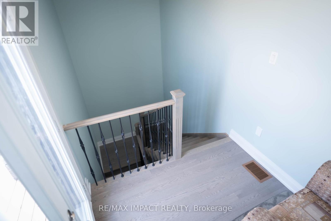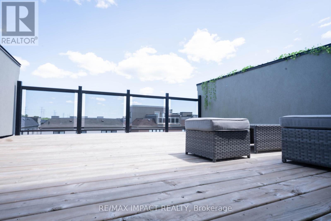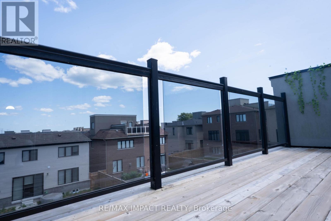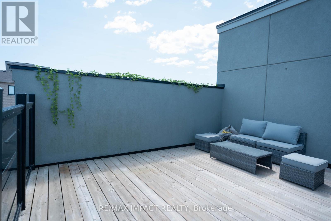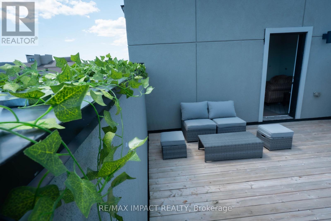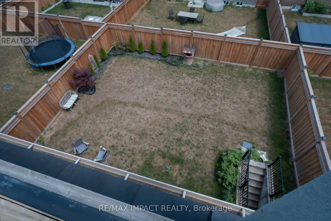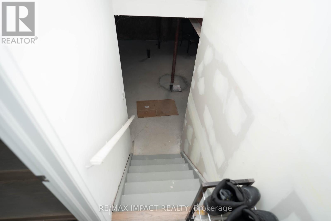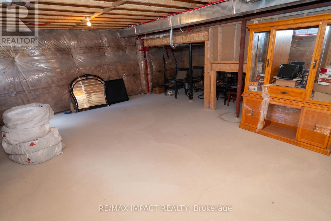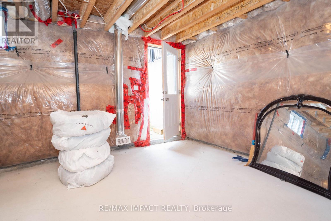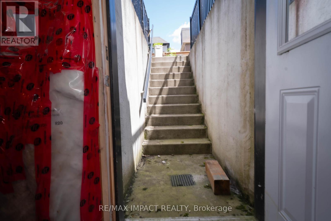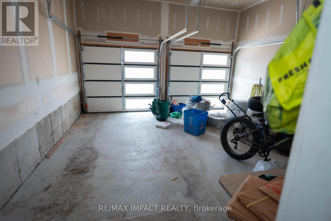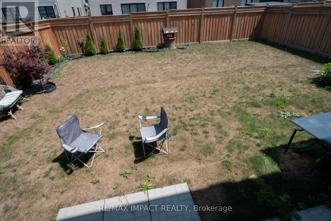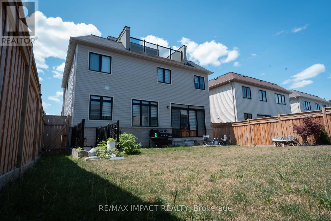11 Larkin Lane Clarington, Ontario L1C 4A7
$1,250,000
This Is A True Show Stopper With Roof Top Terrace** This Luxurious Home Is Just Steps Away From TheLake **Located In The Prestigious Lakebreeze Community** Open Concept Kitchen With Huge Island, Granite Countertop ** Breakfast Area** Cozy Up In The Greatroom Next To The Fireplace*Den On MainFloor * 10' Ceiling Throughout The Main Floor** *Oak Stair Case ** Master Bedroom Has His/HerWalk-In Closets, Ensuite With Soaker Tub And Shower** All Bedrooms Have Access To Washrooms***In-law potential in unfinished walk-up basement **Fresh Paint (2024) & kitchen backsplash (2024) (id:60365)
Property Details
| MLS® Number | E12321865 |
| Property Type | Single Family |
| Community Name | Bowmanville |
| AmenitiesNearBy | Marina, Park |
| EquipmentType | Water Heater |
| Features | Carpet Free |
| ParkingSpaceTotal | 4 |
| RentalEquipmentType | Water Heater |
Building
| BathroomTotal | 4 |
| BedroomsAboveGround | 4 |
| BedroomsBelowGround | 1 |
| BedroomsTotal | 5 |
| Age | 0 To 5 Years |
| Appliances | Dishwasher, Dryer, Range, Stove, Washer, Refrigerator |
| BasementDevelopment | Unfinished |
| BasementFeatures | Walk-up |
| BasementType | N/a (unfinished) |
| ConstructionStyleAttachment | Detached |
| CoolingType | Central Air Conditioning |
| ExteriorFinish | Brick, Vinyl Siding |
| FireplacePresent | Yes |
| FoundationType | Concrete |
| HalfBathTotal | 1 |
| HeatingFuel | Natural Gas |
| HeatingType | Forced Air |
| StoriesTotal | 3 |
| SizeInterior | 2500 - 3000 Sqft |
| Type | House |
| UtilityWater | Municipal Water |
Parking
| Attached Garage | |
| Garage |
Land
| Acreage | No |
| LandAmenities | Marina, Park |
| Sewer | Sanitary Sewer |
| SizeDepth | 103 Ft ,8 In |
| SizeFrontage | 45 Ft |
| SizeIrregular | 45 X 103.7 Ft |
| SizeTotalText | 45 X 103.7 Ft|under 1/2 Acre |
| SurfaceWater | Lake/pond |
Rooms
| Level | Type | Length | Width | Dimensions |
|---|---|---|---|---|
| Second Level | Primary Bedroom | 5.49 m | 4.57 m | 5.49 m x 4.57 m |
| Second Level | Bedroom 2 | 4.88 m | 4.15 m | 4.88 m x 4.15 m |
| Second Level | Bedroom 3 | 4.27 m | 3.54 m | 4.27 m x 3.54 m |
| Second Level | Bedroom 4 | 3.38 m | 3.35 m | 3.38 m x 3.35 m |
| Main Level | Kitchen | 2.74 m | 4.57 m | 2.74 m x 4.57 m |
| Main Level | Eating Area | 3.05 m | 4.57 m | 3.05 m x 4.57 m |
| Main Level | Living Room | 4.57 m | 5.18 m | 4.57 m x 5.18 m |
| Main Level | Dining Room | 4.97 m | 3.66 m | 4.97 m x 3.66 m |
| Main Level | Den | 2.68 m | 3.23 m | 2.68 m x 3.23 m |
https://www.realtor.ca/real-estate/28684254/11-larkin-lane-clarington-bowmanville-bowmanville
Shankar Pathmakanthan
Salesperson
1413 King St E #1
Courtice, Ontario L1E 2J6

