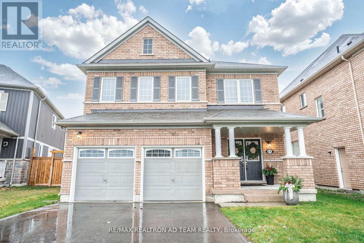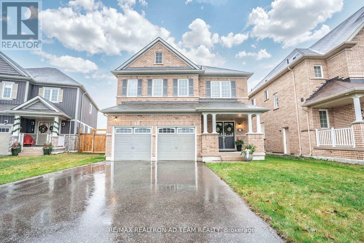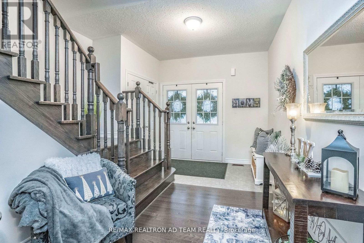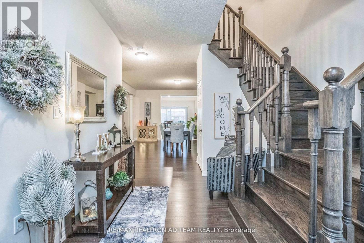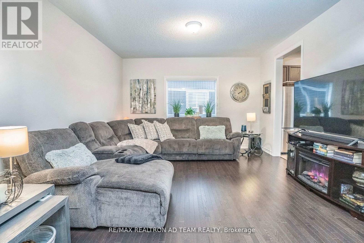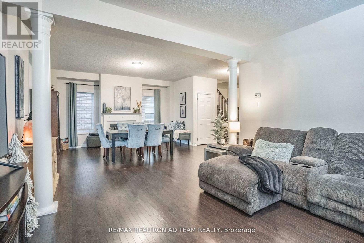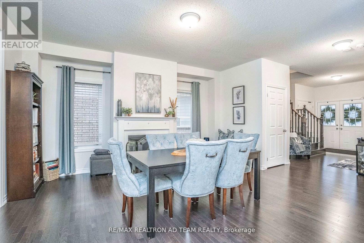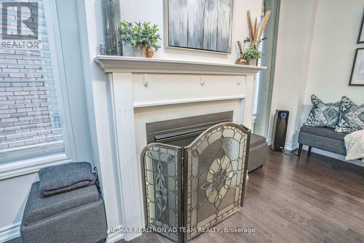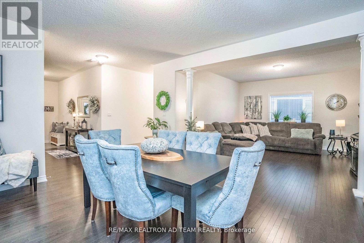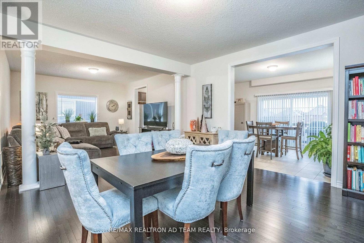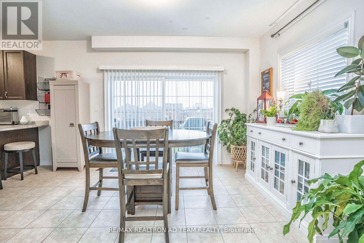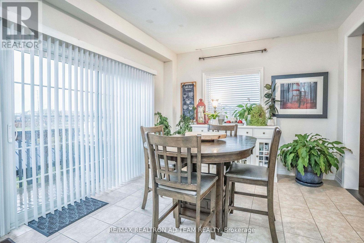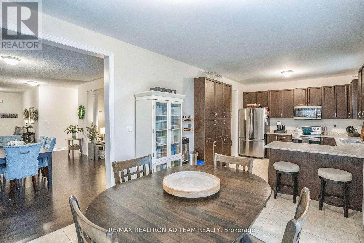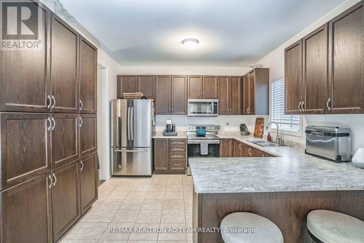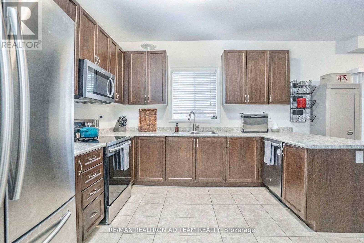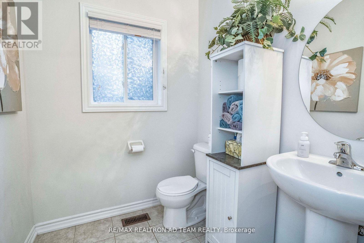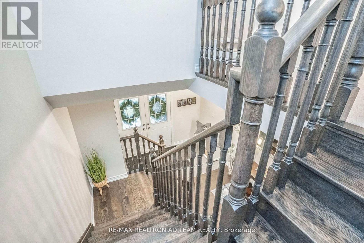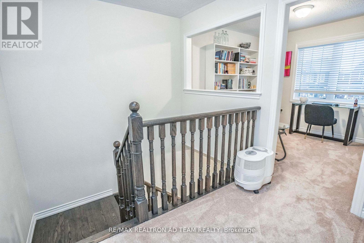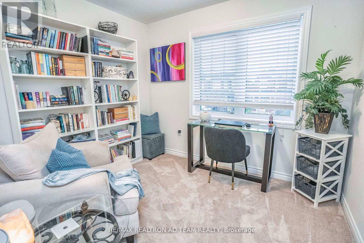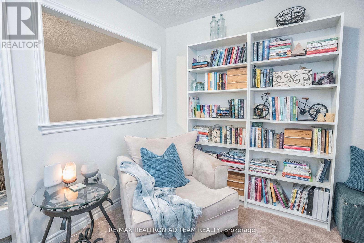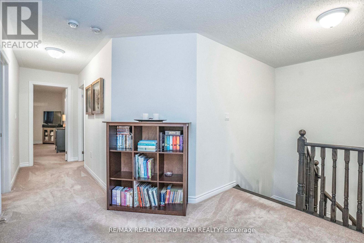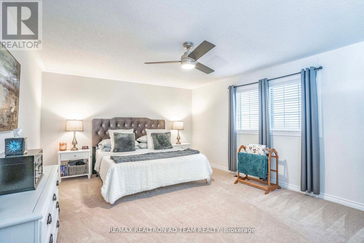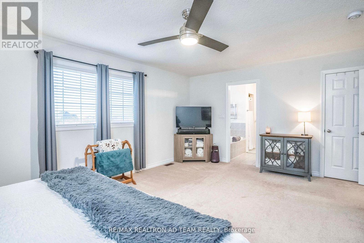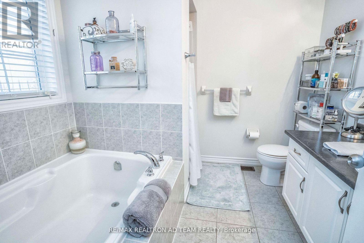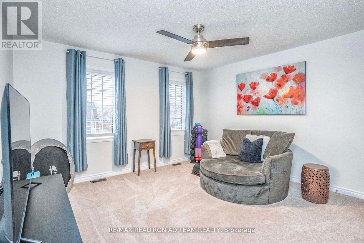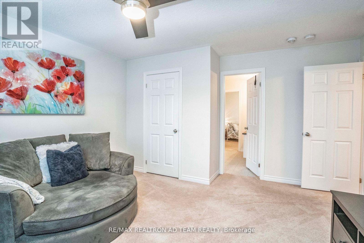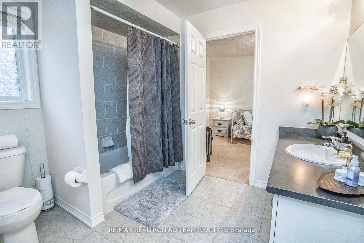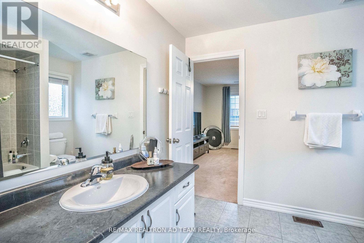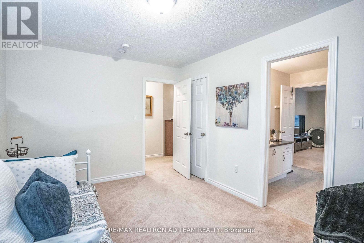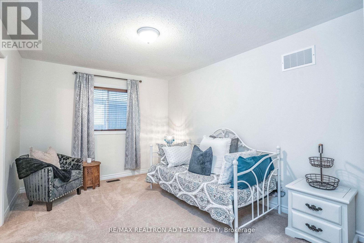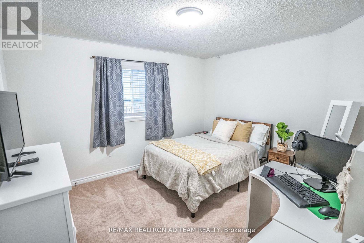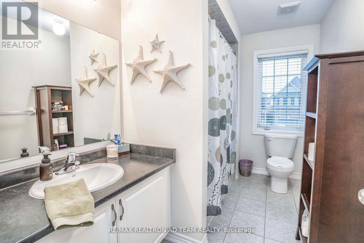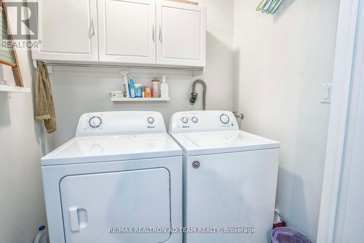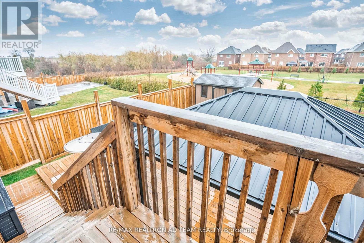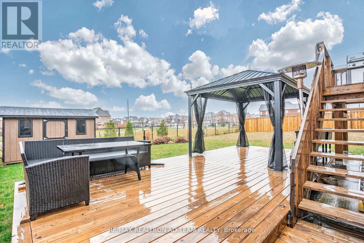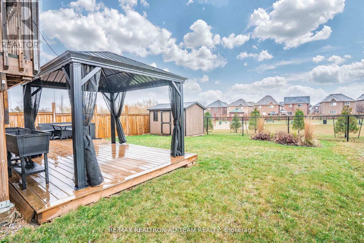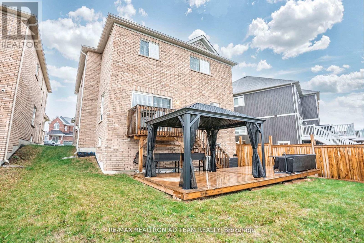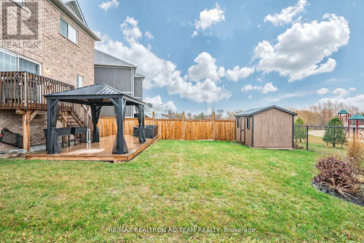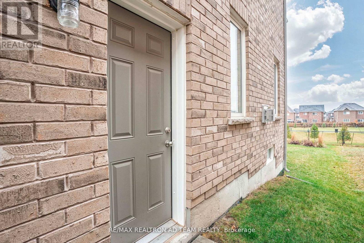11 Kilpatrick Court Clarington, Ontario L1C 0V1
$3,500 Monthly
Immaculately maintained All Brick Detached 4 bed, 4 bath Home Located on a Premium Lot backing on to the park In a Quiet, Highly Desirable Bowmanville Neighbourhood with a Separate Entrance to the Basement! This home is Bright and features an Open Concept layout, Hardwood Floor on main floor, Oak Staircase, Large living area with Fireplace, Huge Open concept Kitchen with large Breakfast Bar, lot of cabinets & S/S appliances. Walk out to Deck from the Breakfast area overlooking the park, Prime bedroom with a 4-pc ensuite & walk-in closet, 3 full bathrooms on 2nd floor, open concept 2nd floor loft, Double Door entry, Laundry conveniently located on the 2nd floor, Garage Access from inside the home. This home is located minutes To 401, Walking Distance To All The Big Box Stores, Restaurants, Public Transit, Schools & Parks, & All Other Amenities! The Perfect Blend of Comfort and Convenience! **EXTRAS** S/S Stove, S/S Fridge, S/S Dishwasher, S/S Microwave above the range, Washer, Dryer, Home Water Filtration System & CAC, Hot water tank is rental (id:60365)
Property Details
| MLS® Number | E12377867 |
| Property Type | Single Family |
| Community Name | Bowmanville |
| EquipmentType | Water Heater |
| ParkingSpaceTotal | 4 |
| RentalEquipmentType | Water Heater |
Building
| BathroomTotal | 4 |
| BedroomsAboveGround | 4 |
| BedroomsTotal | 4 |
| Appliances | Dishwasher, Dryer, Microwave, Range, Stove, Washer, Water Treatment, Refrigerator |
| BasementFeatures | Separate Entrance |
| BasementType | Full |
| ConstructionStyleAttachment | Detached |
| CoolingType | Central Air Conditioning |
| ExteriorFinish | Brick |
| FireplacePresent | Yes |
| FlooringType | Hardwood, Ceramic, Carpeted |
| HalfBathTotal | 1 |
| HeatingFuel | Natural Gas |
| HeatingType | Forced Air |
| StoriesTotal | 2 |
| SizeInterior | 2500 - 3000 Sqft |
| Type | House |
| UtilityWater | Municipal Water |
Parking
| Garage |
Land
| Acreage | No |
| Sewer | Sanitary Sewer |
| SizeDepth | 122 Ft |
| SizeFrontage | 44 Ft ,7 In |
| SizeIrregular | 44.6 X 122 Ft |
| SizeTotalText | 44.6 X 122 Ft |
Rooms
| Level | Type | Length | Width | Dimensions |
|---|---|---|---|---|
| Second Level | Primary Bedroom | 5.73 m | 4.27 m | 5.73 m x 4.27 m |
| Second Level | Bedroom 2 | 4.48 m | 4.02 m | 4.48 m x 4.02 m |
| Second Level | Bedroom 3 | 3.84 m | 3.6 m | 3.84 m x 3.6 m |
| Second Level | Bedroom 4 | 4.02 m | 3.17 m | 4.02 m x 3.17 m |
| Second Level | Loft | 3.17 m | 2.59 m | 3.17 m x 2.59 m |
| Ground Level | Living Room | 4.97 m | 4.82 m | 4.97 m x 4.82 m |
| Ground Level | Dining Room | 4.27 m | 4 m | 4.27 m x 4 m |
| Ground Level | Kitchen | 3.54 m | 3.38 m | 3.54 m x 3.38 m |
| Ground Level | Eating Area | 5.09 m | 3.54 m | 5.09 m x 3.54 m |
https://www.realtor.ca/real-estate/28807044/11-kilpatrick-court-clarington-bowmanville-bowmanville
Anuja Kumarasamy
Broker of Record
1801 Harwood Ave N #5b
Ajax, Ontario L1T 0K8
Dajan Kumarasamy
Broker
1801 Harwood Ave N #5b
Ajax, Ontario L1T 0K8

