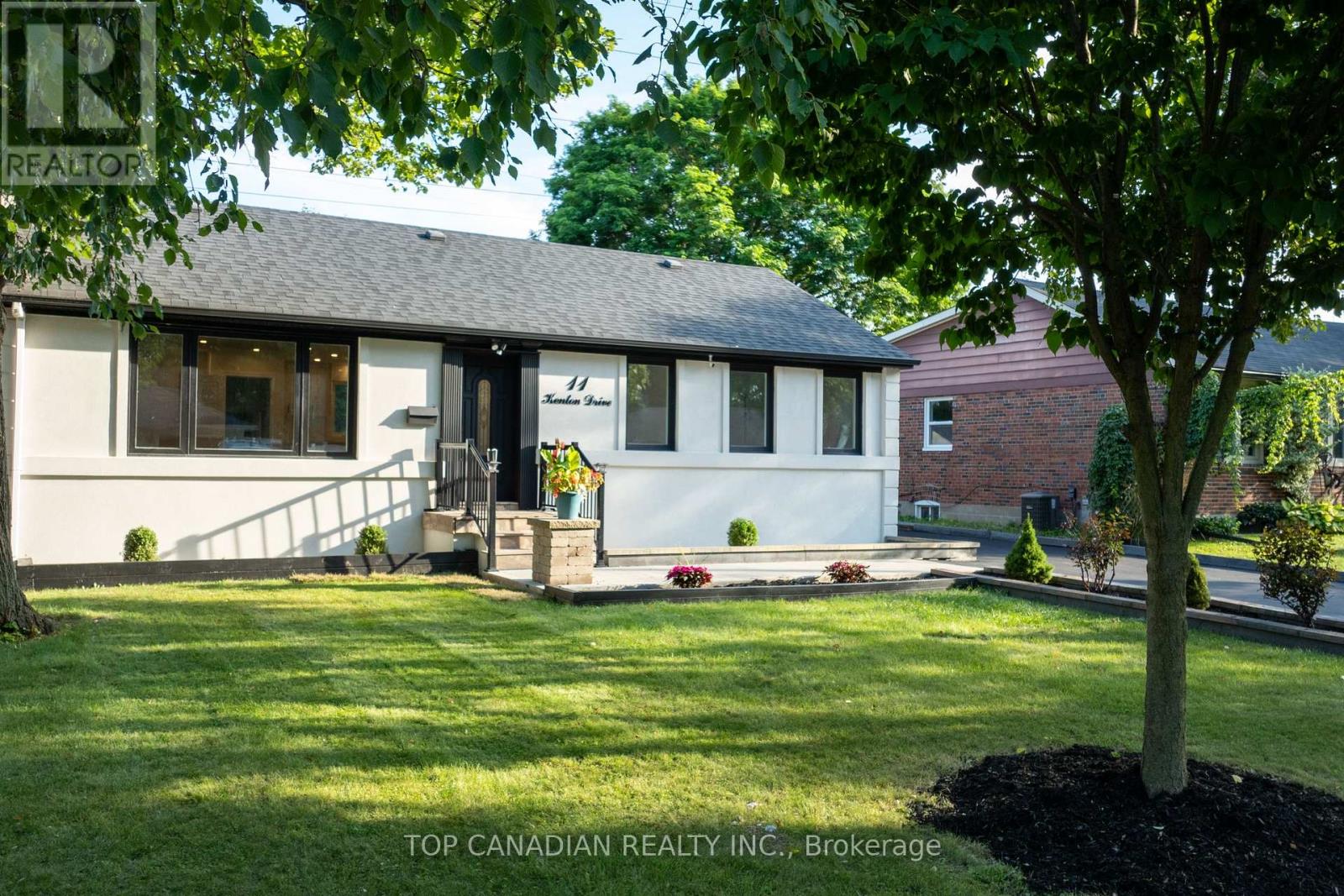5 Bedroom
3 Bathroom
700 - 1100 sqft
Bungalow
Fireplace
Central Air Conditioning
Forced Air
$1,288,000
Turnkey Beauty in Prime North York Finch & Bathurst Gem!Live In, Rent Out, or Both!Welcome to this beautifully updated raised bungalow, nestled in one of Torontos most sought-after neighbourhoods. This move-in-ready home offers exceptional versatilityideal for families, investors, or anyone looking to live in style while maximizing value.Main Floor Features:3 spacious, sun-filled bedroomsStylish open-concept kitchen with central islandperfect for entertainingElegant living room with custom wood paneling and a cozy electric fireplaceBright, functional mudroom with ample storage and convenient main-floor laundryFully Separate Basement Apartment:2 additional bedroomsPrivate kitchen, ensuite laundry, and a separate entranceIdeal for rental income, in-law suite, or multi-generational livingBackyard Bliss:Step outside to your own private retreat featuring a charming gazebo and beautifully landscaped yardperfect for relaxing or hosting guests.Whether youre seeking a dual-income property, extra living space, or a stylish turnkey home in a family-friendly area, this one checks every box.Limited-Time Price Drop!Don't miss outcomes like this move fast.Book your private showing today before its gone (id:60365)
Property Details
|
MLS® Number
|
C11951237 |
|
Property Type
|
Single Family |
|
Neigbourhood
|
North York |
|
Community Name
|
Newtonbrook West |
|
ParkingSpaceTotal
|
6 |
Building
|
BathroomTotal
|
3 |
|
BedroomsAboveGround
|
3 |
|
BedroomsBelowGround
|
2 |
|
BedroomsTotal
|
5 |
|
Amenities
|
Fireplace(s) |
|
Appliances
|
Water Heater |
|
ArchitecturalStyle
|
Bungalow |
|
BasementFeatures
|
Apartment In Basement, Separate Entrance |
|
BasementType
|
N/a |
|
ConstructionStyleAttachment
|
Detached |
|
CoolingType
|
Central Air Conditioning |
|
ExteriorFinish
|
Stucco |
|
FireProtection
|
Smoke Detectors |
|
FireplacePresent
|
Yes |
|
FireplaceTotal
|
1 |
|
FlooringType
|
Vinyl, Ceramic, Hardwood, Tile |
|
FoundationType
|
Block |
|
HalfBathTotal
|
1 |
|
HeatingFuel
|
Natural Gas |
|
HeatingType
|
Forced Air |
|
StoriesTotal
|
1 |
|
SizeInterior
|
700 - 1100 Sqft |
|
Type
|
House |
|
UtilityWater
|
Municipal Water |
Parking
Land
|
Acreage
|
No |
|
Sewer
|
Sanitary Sewer |
|
SizeDepth
|
125 Ft |
|
SizeFrontage
|
60 Ft |
|
SizeIrregular
|
60 X 125 Ft |
|
SizeTotalText
|
60 X 125 Ft |
|
ZoningDescription
|
Fisherville P.s./northview Heights S.s. |
Rooms
| Level |
Type |
Length |
Width |
Dimensions |
|
Basement |
Bedroom |
3.91 m |
4.37 m |
3.91 m x 4.37 m |
|
Basement |
Bedroom 2 |
3.91 m |
2.46 m |
3.91 m x 2.46 m |
|
Basement |
Bathroom |
1.98 m |
2.18 m |
1.98 m x 2.18 m |
|
Basement |
Family Room |
5.18 m |
5.41 m |
5.18 m x 5.41 m |
|
Basement |
Kitchen |
2.21 m |
3.05 m |
2.21 m x 3.05 m |
|
Main Level |
Living Room |
5.99 m |
6.3 m |
5.99 m x 6.3 m |
|
Main Level |
Kitchen |
3.18 m |
2.72 m |
3.18 m x 2.72 m |
|
Main Level |
Bedroom |
3.28 m |
3.38 m |
3.28 m x 3.38 m |
|
Main Level |
Bedroom 2 |
3.28 m |
2.72 m |
3.28 m x 2.72 m |
|
Main Level |
Bedroom 3 |
2.62 m |
3.38 m |
2.62 m x 3.38 m |
|
Main Level |
Bathroom |
1.5 m |
2.72 m |
1.5 m x 2.72 m |
Utilities
https://www.realtor.ca/real-estate/27867133/11-kenton-drive-toronto-newtonbrook-west-newtonbrook-west




































