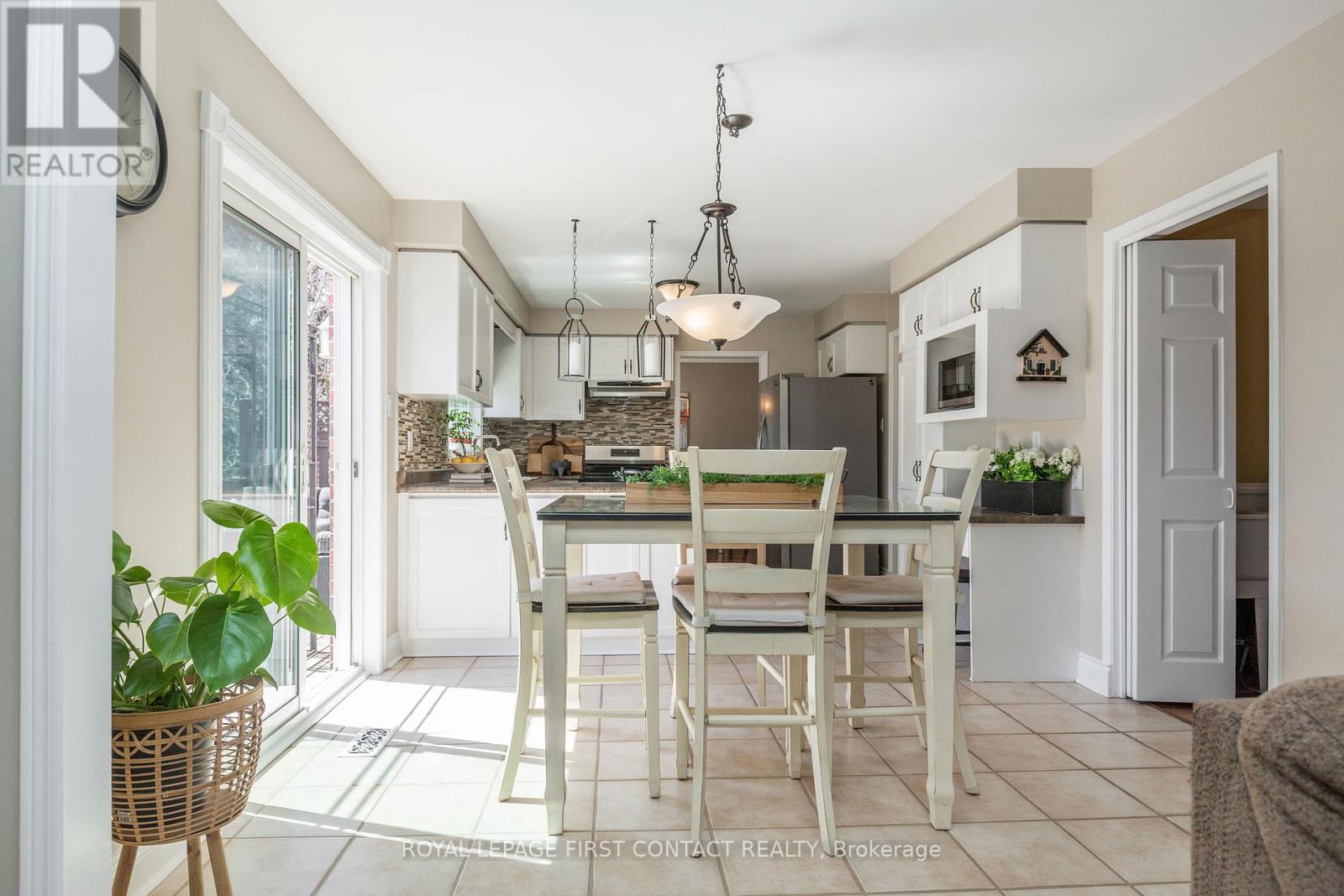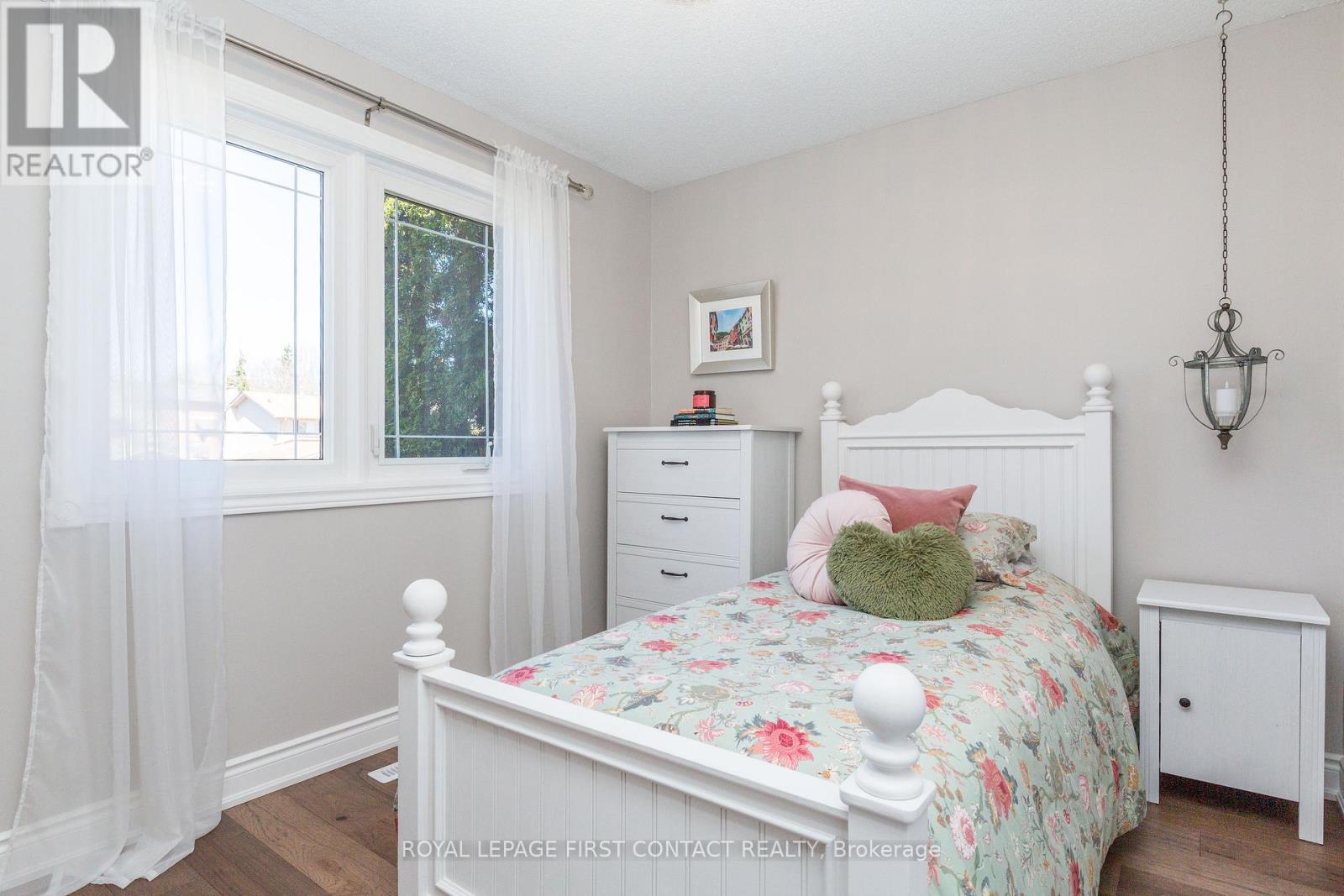11 Heritage Road Innisfil, Ontario L0L 1L0
$1,150,000
Welcome to 11 Heritage Road where charm meets functionality in the heart of Cookstown. This beautifully maintained 4-bedroom executive home offers the space your family needs and the warmth you've been searching for. The classic centre hall floor plan is both timeless and practical, with an open-concept living area complemented by more traditional rooms for flexibility in how you live and entertain. Upstairs are four spacious bedrooms, including a renovated primary ensuite and a stylish main bath. The fully finished walkout basement is a standout feature complete with its own entrance, kitchen, bedroom, laundry, and living space. Ideal for in-laws, teens, or income potential. Updates include new flooring, updated bathrooms, new back windows, a stunning new front door, and upgraded garage doors with WiFi openers. With a double car garage, two laundry areas, and a private backyard perfect for play or peaceful mornings, this home truly checks all the boxes. Steps to parks, shops, and schools and located in a town that offers a true sense of community plus easy access to the 400 and 1hr to Toronto. Move-in ready and waiting for you to make it home. (id:60365)
Property Details
| MLS® Number | N12168166 |
| Property Type | Single Family |
| Community Name | Cookstown |
| EquipmentType | Water Heater |
| Features | Carpet Free, Sump Pump, In-law Suite |
| ParkingSpaceTotal | 4 |
| RentalEquipmentType | Water Heater |
Building
| BathroomTotal | 4 |
| BedroomsAboveGround | 4 |
| BedroomsBelowGround | 1 |
| BedroomsTotal | 5 |
| Age | 31 To 50 Years |
| Amenities | Fireplace(s) |
| Appliances | Dishwasher, Dryer, Garage Door Opener, Hood Fan, Stove, Two Washers, Window Coverings, Refrigerator |
| BasementDevelopment | Finished |
| BasementFeatures | Separate Entrance, Walk Out |
| BasementType | N/a (finished) |
| ConstructionStyleAttachment | Detached |
| CoolingType | Central Air Conditioning |
| ExteriorFinish | Brick Veneer |
| FireplacePresent | Yes |
| FireplaceTotal | 1 |
| FlooringType | Hardwood, Tile |
| FoundationType | Concrete |
| HalfBathTotal | 1 |
| HeatingFuel | Natural Gas |
| HeatingType | Forced Air |
| StoriesTotal | 2 |
| SizeInterior | 1500 - 2000 Sqft |
| Type | House |
| UtilityWater | Municipal Water |
Parking
| Attached Garage | |
| Garage |
Land
| Acreage | No |
| Sewer | Sanitary Sewer |
| SizeDepth | 104 Ft ,6 In |
| SizeFrontage | 60 Ft |
| SizeIrregular | 60 X 104.5 Ft |
| SizeTotalText | 60 X 104.5 Ft |
Rooms
| Level | Type | Length | Width | Dimensions |
|---|---|---|---|---|
| Second Level | Primary Bedroom | 3.62 m | 4 m | 3.62 m x 4 m |
| Second Level | Bedroom 2 | 3.08 m | 1.27 m | 3.08 m x 1.27 m |
| Second Level | Bedroom 3 | 3.08 m | 2.74 m | 3.08 m x 2.74 m |
| Second Level | Bedroom 4 | 3.62 m | 2.85 m | 3.62 m x 2.85 m |
| Basement | Kitchen | 5.51 m | 3.3 m | 5.51 m x 3.3 m |
| Basement | Dining Room | 5.51 m | 3.3 m | 5.51 m x 3.3 m |
| Basement | Living Room | 5.28 m | 3.3 m | 5.28 m x 3.3 m |
| Basement | Office | 3.41 m | 2.78 m | 3.41 m x 2.78 m |
| Basement | Laundry Room | 3.13 m | 2.35 m | 3.13 m x 2.35 m |
| Basement | Bedroom | 3.35 m | 3.3 m | 3.35 m x 3.3 m |
| Main Level | Living Room | 3.31 m | 4.73 m | 3.31 m x 4.73 m |
| Main Level | Dining Room | 3.31 m | 3.34 m | 3.31 m x 3.34 m |
| Main Level | Kitchen | 5.95 m | 3.46 m | 5.95 m x 3.46 m |
| Main Level | Family Room | 5.08 m | 3.46 m | 5.08 m x 3.46 m |
| Main Level | Laundry Room | 2.99 m | 4 m | 2.99 m x 4 m |
https://www.realtor.ca/real-estate/28356158/11-heritage-road-innisfil-cookstown-cookstown
Heidi Visser
Salesperson
299 Lakeshore Drive #100, 100142 &100423
Barrie, Ontario L4N 7Y9




































