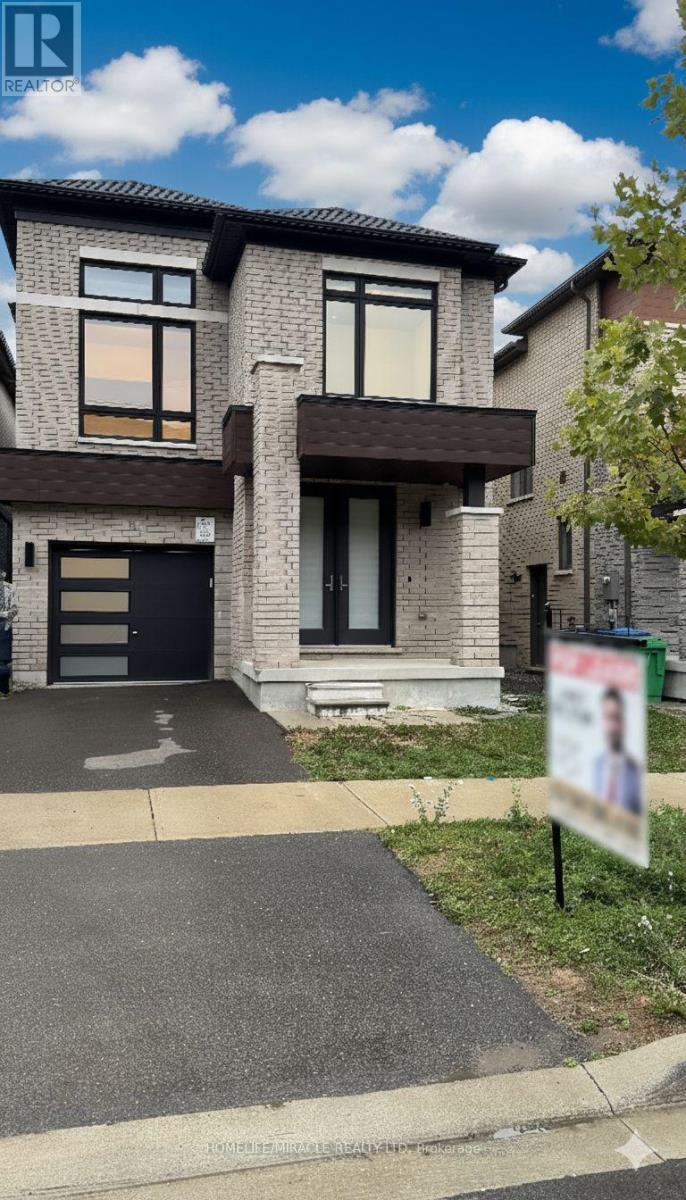11 Haydrop Road Brampton, Ontario L6P 4P3
$3,500 Monthly
Location !! Location !!Welcome to this beautifully maintained 3-year-old detached home offering Approx. 2500 sq ft of elegant living space in Brampton's highly desirable Highpoint/City point community. Featuring 9 ft ceilings on both floors, hardwood on the main level, and a functional layout with separate living, dining, family room, and a den ideal for work or study. The modern kitchen showcases extended cabinetry, stainless steel appliances, and a stylish breakfast bar. Upstairs you'll find four spacious bedrooms and three full bathrooms, including a serene primary suite with a walk-in closet and a spa-inspired ensuite with glass shower and freestanding tub. Enjoy the convenience of second-floor laundry and plenty of natural light throughout. Located near top schools, parks, transit, shopping, and major highways this is a perfect family home in one of Brampton's most connected neighborhoods. (id:60365)
Property Details
| MLS® Number | W12454668 |
| Property Type | Single Family |
| Community Name | Bram East |
| EquipmentType | Water Heater |
| ParkingSpaceTotal | 2 |
| RentalEquipmentType | Water Heater |
Building
| BathroomTotal | 4 |
| BedroomsAboveGround | 4 |
| BedroomsBelowGround | 1 |
| BedroomsTotal | 5 |
| Age | 0 To 5 Years |
| BasementDevelopment | Unfinished |
| BasementType | N/a (unfinished) |
| ConstructionStyleAttachment | Detached |
| CoolingType | Central Air Conditioning |
| ExteriorFinish | Brick |
| FireplacePresent | Yes |
| HalfBathTotal | 1 |
| HeatingFuel | Natural Gas |
| HeatingType | Forced Air |
| StoriesTotal | 2 |
| SizeInterior | 2000 - 2500 Sqft |
| Type | House |
| UtilityWater | Municipal Water |
Parking
| Attached Garage | |
| Garage |
Land
| Acreage | No |
| Sewer | Sanitary Sewer |
| SizeDepth | 90 Ft ,2 In |
| SizeFrontage | 30 Ft |
| SizeIrregular | 30 X 90.2 Ft |
| SizeTotalText | 30 X 90.2 Ft |
https://www.realtor.ca/real-estate/28972939/11-haydrop-road-brampton-bram-east-bram-east
Amit Kumar
Salesperson
821 Bovaird Dr West #31
Brampton, Ontario L6X 0T9






























