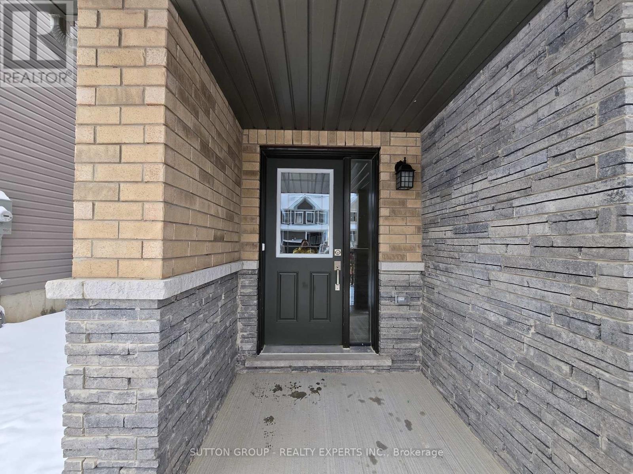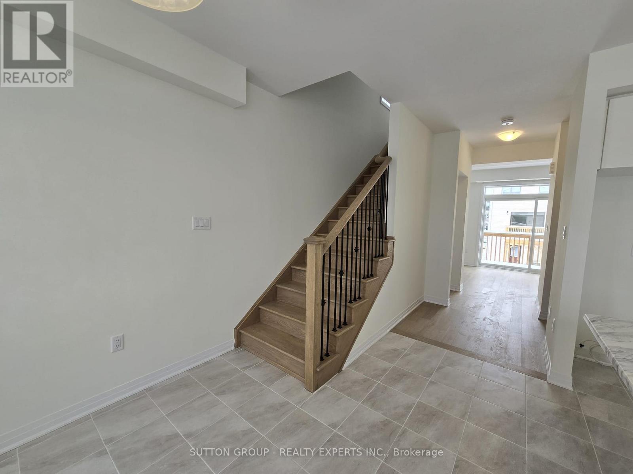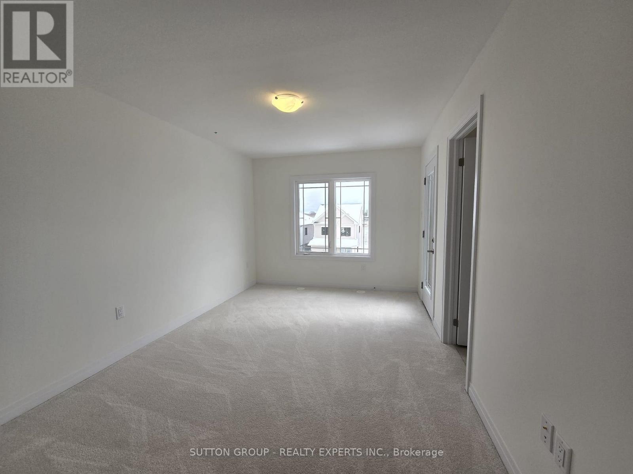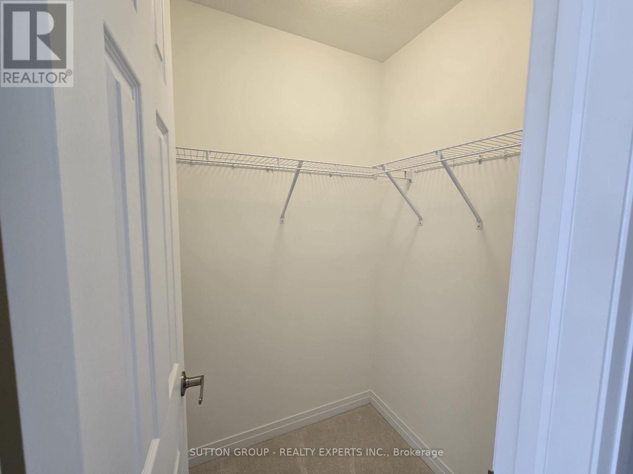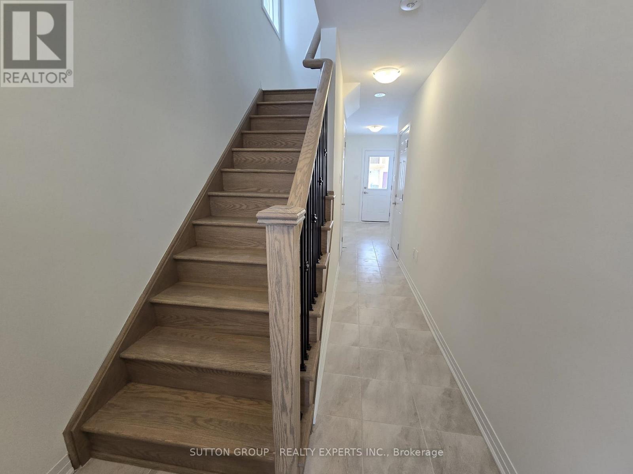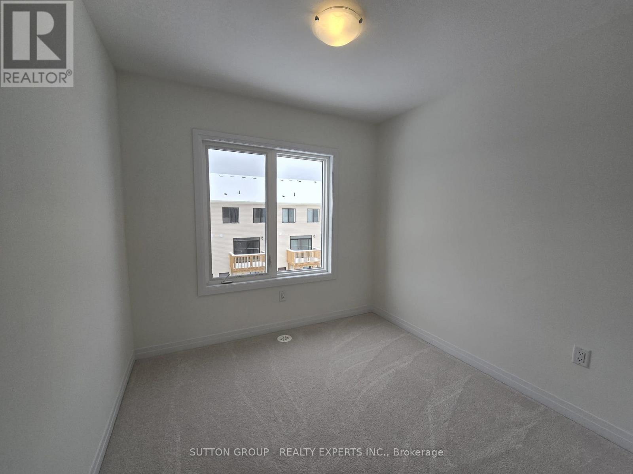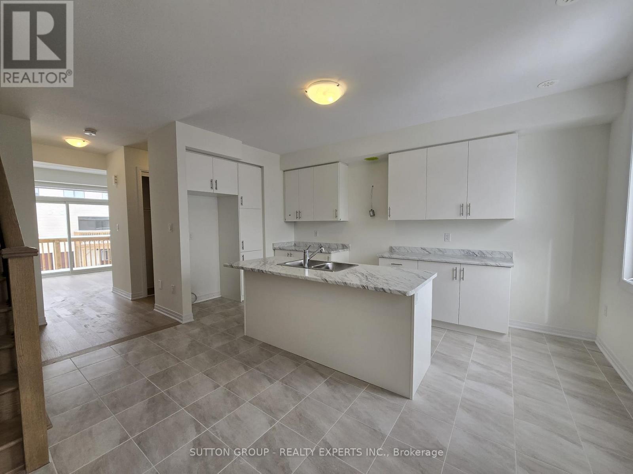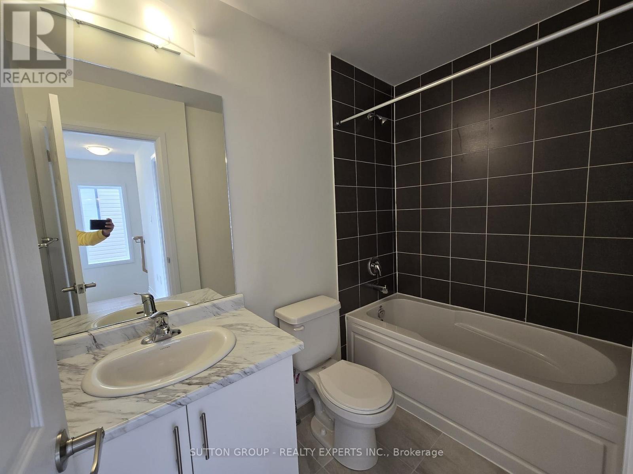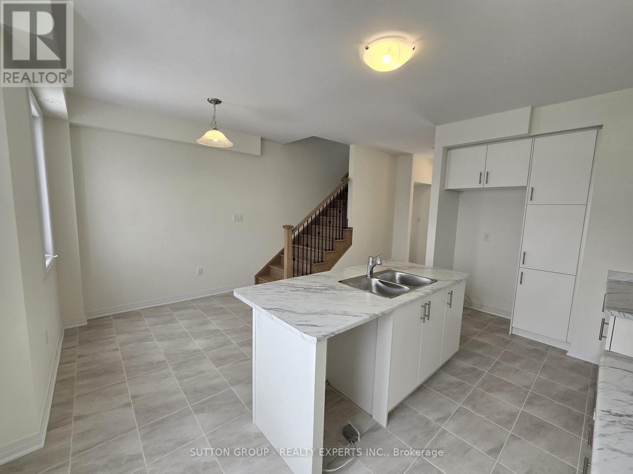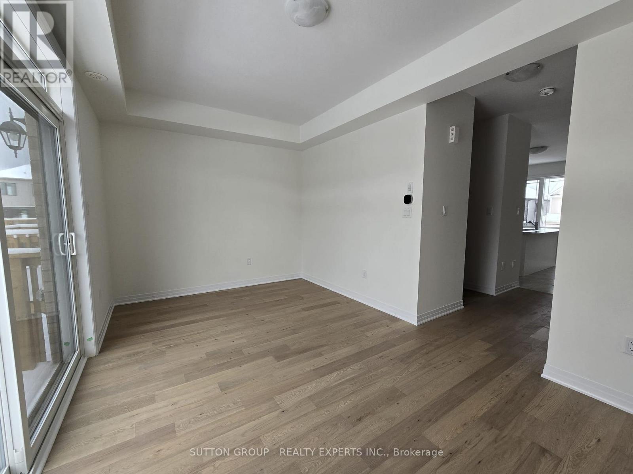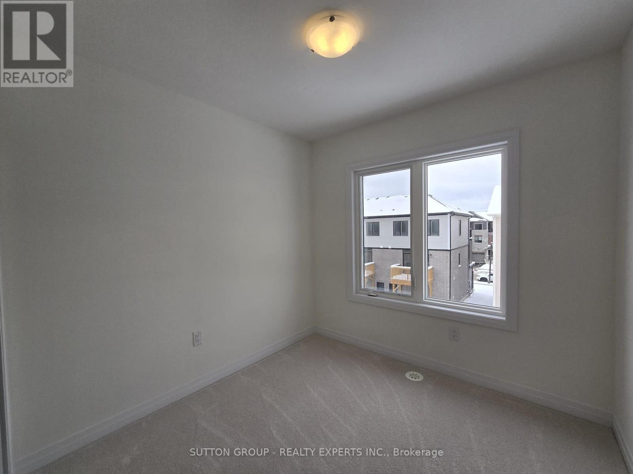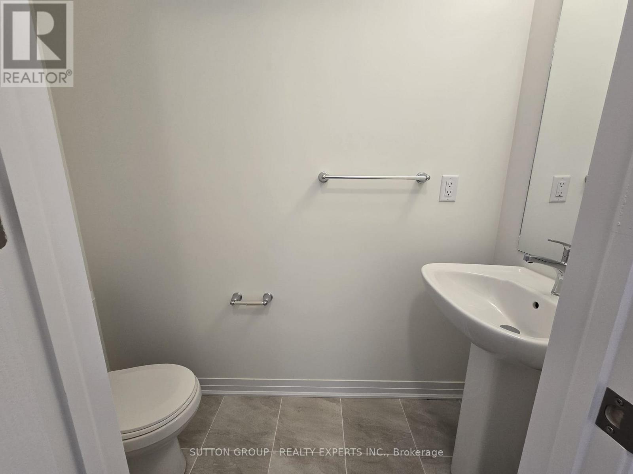11 Greig Street Brantford, Ontario N3T 0W4
3 Bedroom
3 Bathroom
1500 - 2000 sqft
Central Air Conditioning
Forced Air
$2,500 Monthly
Step into Modern never lived in 3 bedroom beautiful corner townhouse featuring open concept layout. This very spacious offers a bright and airy atmosphere with large windows and high ceilings throughout the home. 3 generously sized bedrooms, including a primary suite with walk-in-closet.Tenants will pay 100% of all utilities. (id:60365)
Property Details
| MLS® Number | X12560694 |
| Property Type | Single Family |
| ParkingSpaceTotal | 2 |
Building
| BathroomTotal | 3 |
| BedroomsAboveGround | 3 |
| BedroomsTotal | 3 |
| BasementType | None |
| ConstructionStyleAttachment | Attached |
| CoolingType | Central Air Conditioning |
| ExteriorFinish | Brick |
| FlooringType | Tile, Carpeted |
| HalfBathTotal | 1 |
| HeatingFuel | Natural Gas |
| HeatingType | Forced Air |
| StoriesTotal | 3 |
| SizeInterior | 1500 - 2000 Sqft |
| Type | Row / Townhouse |
| UtilityWater | Municipal Water |
Parking
| Garage |
Land
| Acreage | No |
| Sewer | Sanitary Sewer |
Rooms
| Level | Type | Length | Width | Dimensions |
|---|---|---|---|---|
| Second Level | Family Room | 5.03 m | 2.97 m | 5.03 m x 2.97 m |
| Second Level | Kitchen | 5.03 m | 4.42 m | 5.03 m x 4.42 m |
| Second Level | Dining Room | 5.03 m | 4.42 m | 5.03 m x 4.42 m |
| Third Level | Primary Bedroom | 5.89 m | 3 m | 5.89 m x 3 m |
| Third Level | Bedroom 2 | 3.15 m | 2.64 m | 3.15 m x 2.64 m |
| Third Level | Bedroom 3 | 3.15 m | 2.65 m | 3.15 m x 2.65 m |
https://www.realtor.ca/real-estate/29120314/11-greig-street-brantford
Maheshinder Singh
Salesperson
Sutton Group - Realty Experts Inc.


