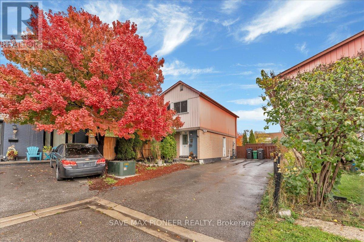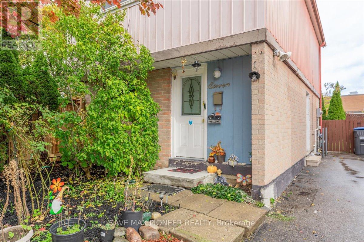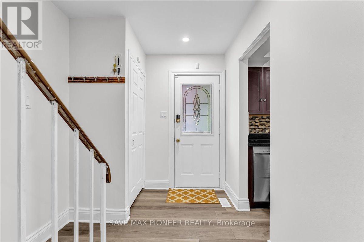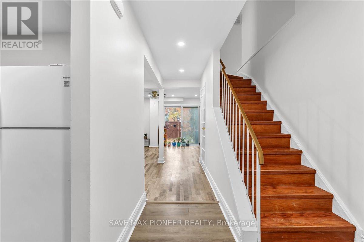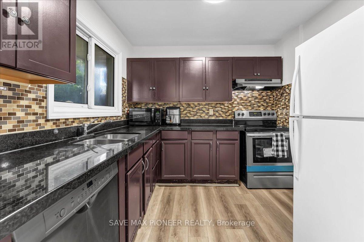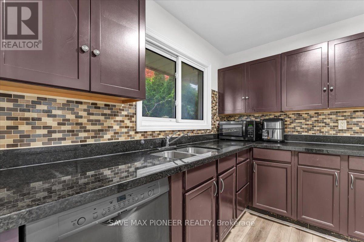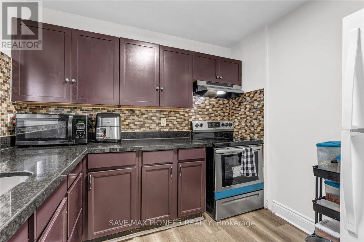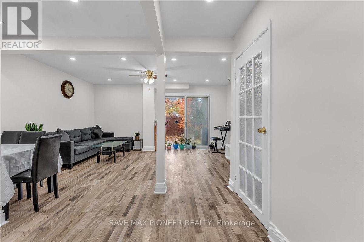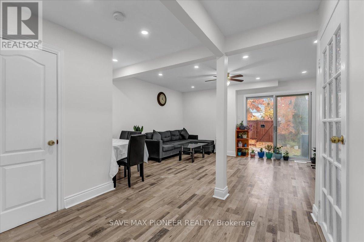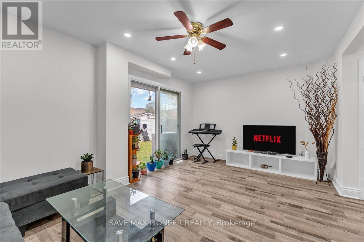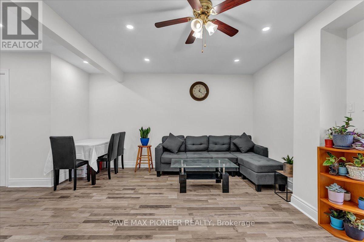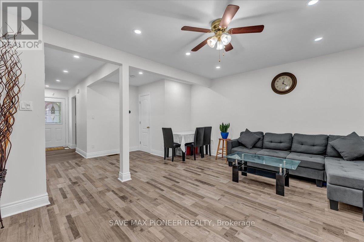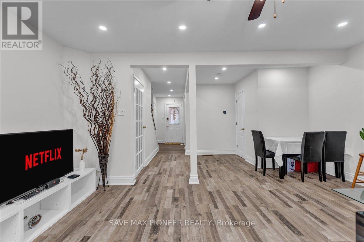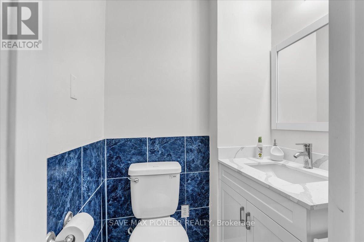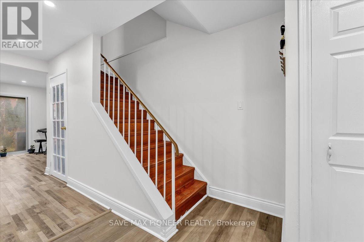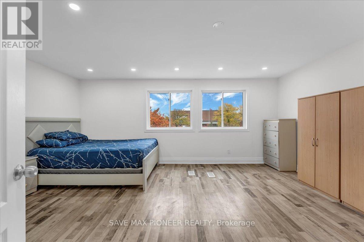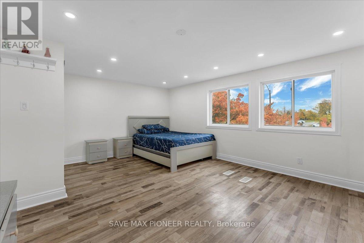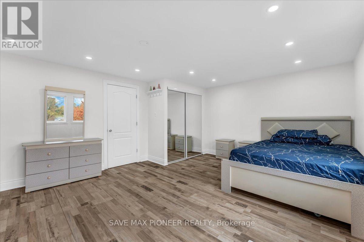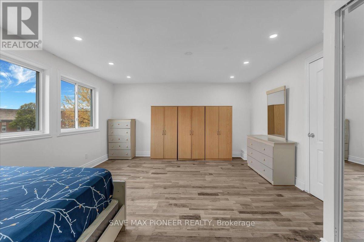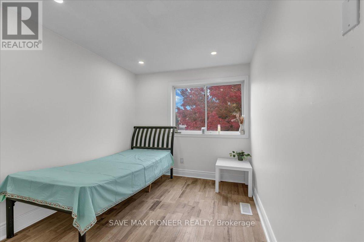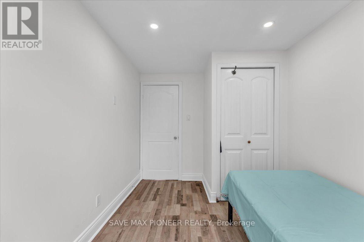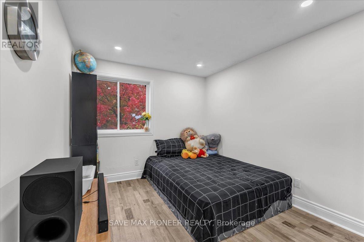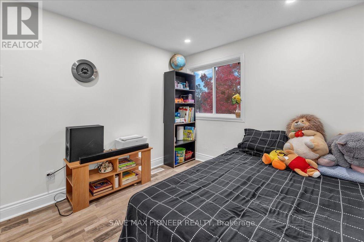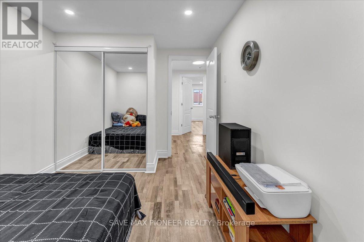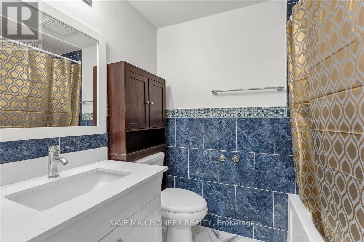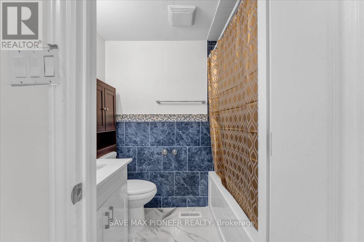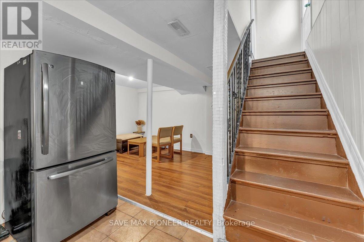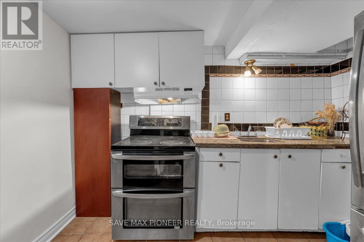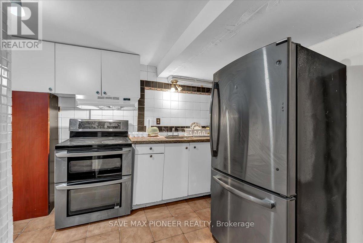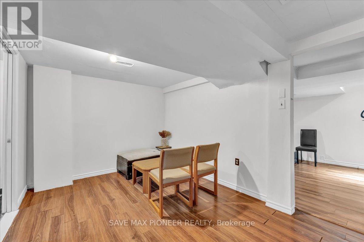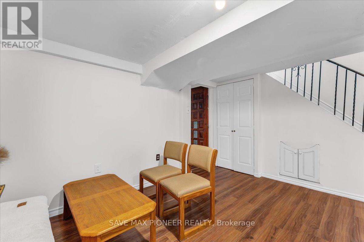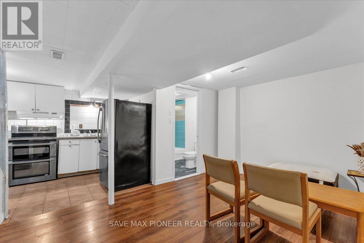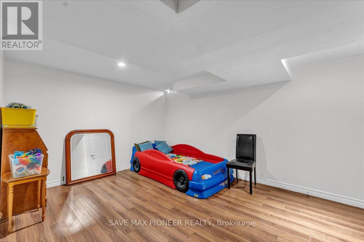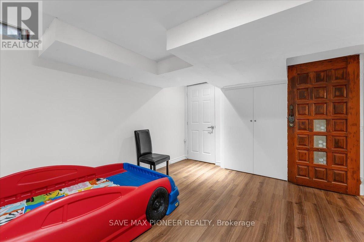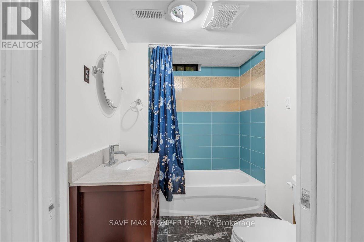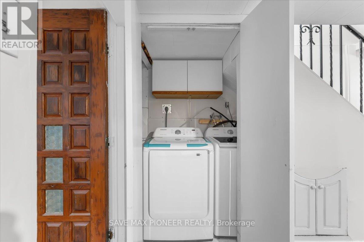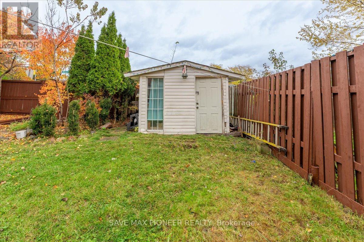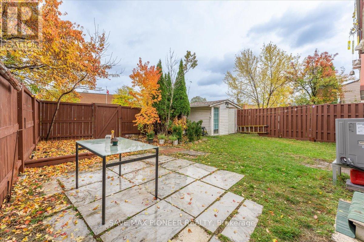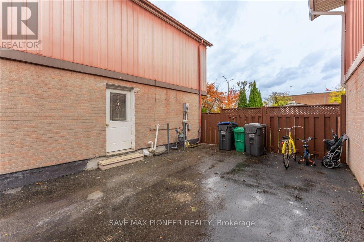11 Great Oak Court Brampton, Ontario L6S 2J9
$699,900
Nestled on a peaceful, family-friendly cul-de-sac, this beautifully maintained detached home offers exceptional space, versatility, and income potential in one of Brampton's most desirable neighborhoods. Originally a 4-bedroom design, the home has been thoughtfully converted into a spacious 3-bedroom layout, featuring an oversized primary suite with a sitting area, and walk-in closet. (Easily convertible back to 4 bedrooms if desired.) The main level offers bright living and dining areas, a modern kitchen, and a private fenced backyard perfect for family gatherings. The finished basement with separate side entrance includes a 1-bedroom suite complete with kitchen, living area, and bathroom - ideal for in-law setup or rental income opportunity. Huge Driveway can accommodate 6 Car. Steps to schools, parks, shopping, and transit, Minutes to Highway 410 & Bramalea City Centre. This House is Perfect for families or investors! Don't miss this rare opportunity - schedule your showing today!!!! Extra : Roof - 2023 , Electric Panel - Aug 2025, Tankless Water Heater (Owned) - 2023. A/C -2023, HVAC - 2018, Range & Fridge - 2024, Dishwasher - 2023 , Laundry Appliances - Aug 2025 (id:60365)
Property Details
| MLS® Number | W12499208 |
| Property Type | Single Family |
| Community Name | Northgate |
| ParkingSpaceTotal | 6 |
Building
| BathroomTotal | 3 |
| BedroomsAboveGround | 3 |
| BedroomsBelowGround | 1 |
| BedroomsTotal | 4 |
| Appliances | Dishwasher, Dryer, Two Stoves, Washer, Two Refrigerators |
| BasementDevelopment | Finished |
| BasementFeatures | Separate Entrance |
| BasementType | N/a (finished), N/a |
| ConstructionStyleAttachment | Detached |
| CoolingType | Central Air Conditioning |
| ExteriorFinish | Aluminum Siding, Brick |
| FlooringType | Laminate, Ceramic |
| FoundationType | Concrete |
| HalfBathTotal | 1 |
| HeatingFuel | Electric, Natural Gas |
| HeatingType | Heat Pump, Forced Air |
| StoriesTotal | 2 |
| SizeInterior | 1100 - 1500 Sqft |
| Type | House |
| UtilityWater | Municipal Water |
Parking
| No Garage |
Land
| Acreage | No |
| Sewer | Sanitary Sewer |
| SizeDepth | 75 Ft |
| SizeFrontage | 24 Ft ,6 In |
| SizeIrregular | 24.5 X 75 Ft |
| SizeTotalText | 24.5 X 75 Ft |
Rooms
| Level | Type | Length | Width | Dimensions |
|---|---|---|---|---|
| Second Level | Primary Bedroom | 5.34 m | 4.3 m | 5.34 m x 4.3 m |
| Second Level | Bedroom | 3.96 m | 2.7 m | 3.96 m x 2.7 m |
| Second Level | Bedroom | 3.96 m | 2.5 m | 3.96 m x 2.5 m |
| Basement | Kitchen | 2.99 m | 1.37 m | 2.99 m x 1.37 m |
| Basement | Living Room | 3.43 m | 3.45 m | 3.43 m x 3.45 m |
| Basement | Bedroom | 3.73 m | 2.25 m | 3.73 m x 2.25 m |
| Main Level | Living Room | 5.87 m | 4.33 m | 5.87 m x 4.33 m |
| Main Level | Dining Room | 5.87 m | 4.33 m | 5.87 m x 4.33 m |
| Main Level | Kitchen | 2.89 m | 2.72 m | 2.89 m x 2.72 m |
https://www.realtor.ca/real-estate/29056737/11-great-oak-court-brampton-northgate-northgate
Ashutosh Kumar Pandey
Broker of Record
1550 Enterprise Road Unit: 305p
Mississauga, Ontario L4W 4P4

