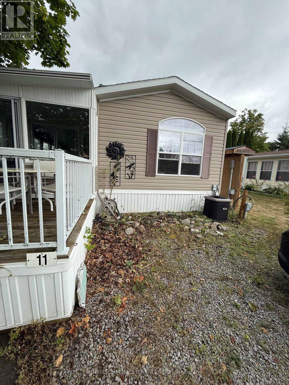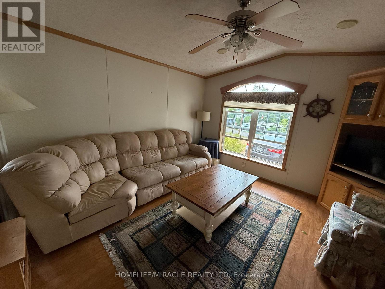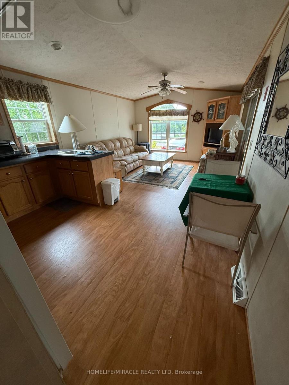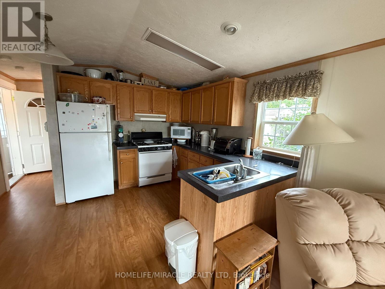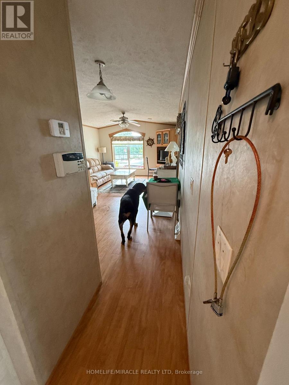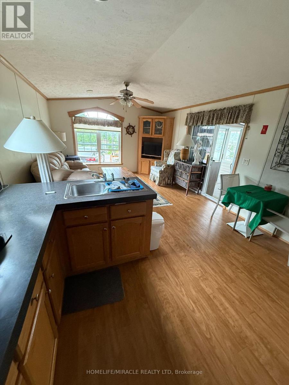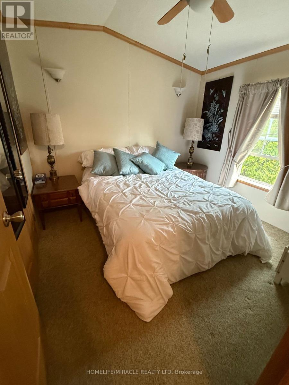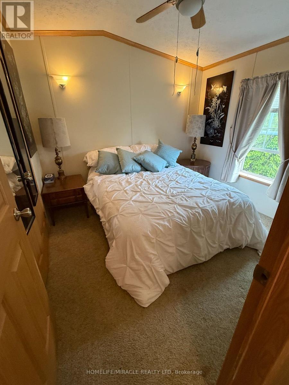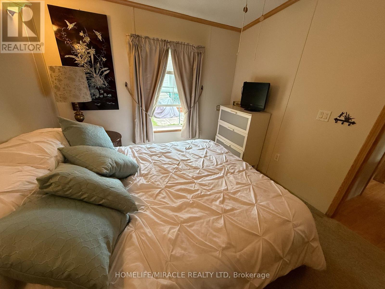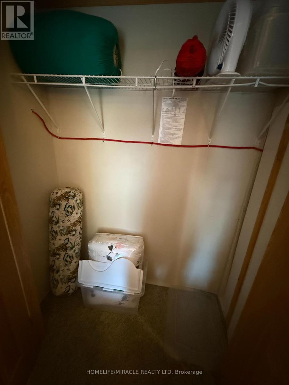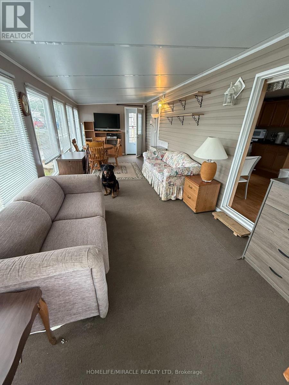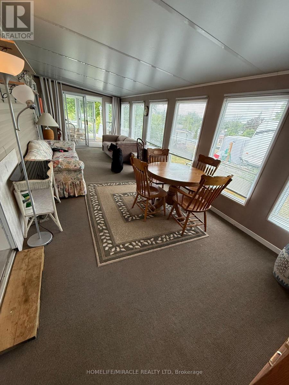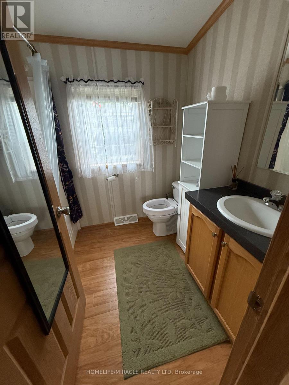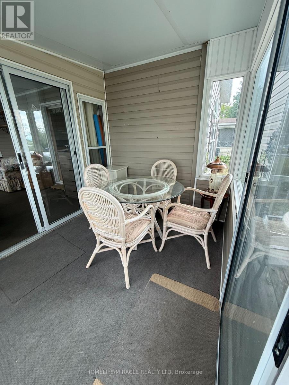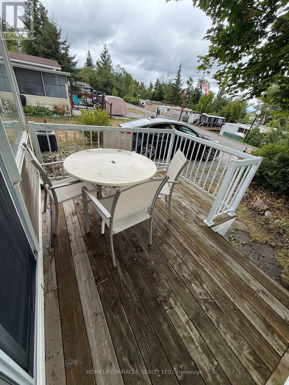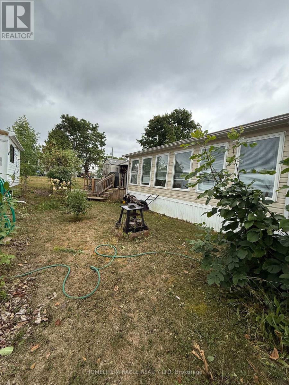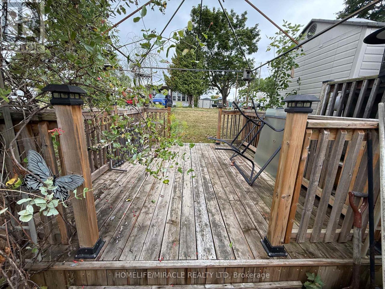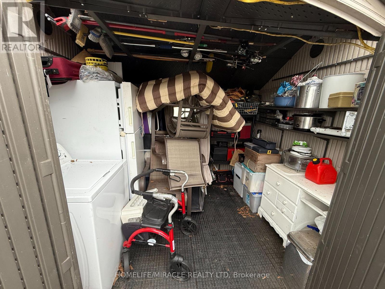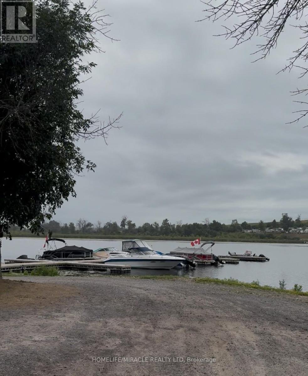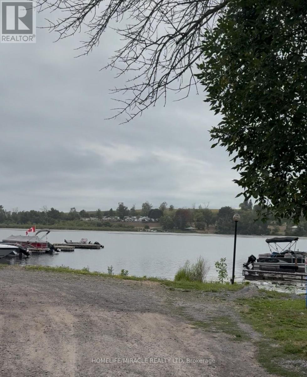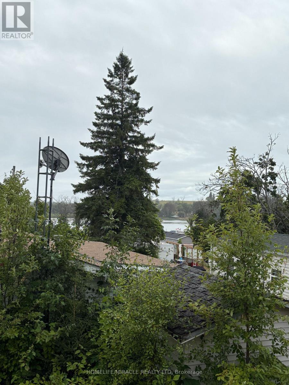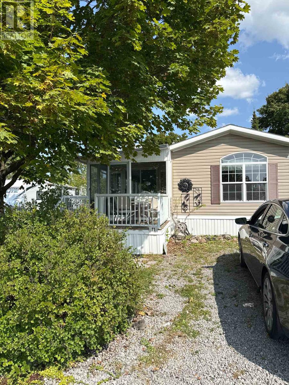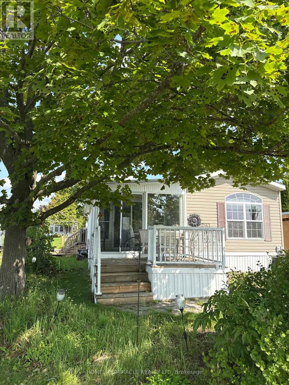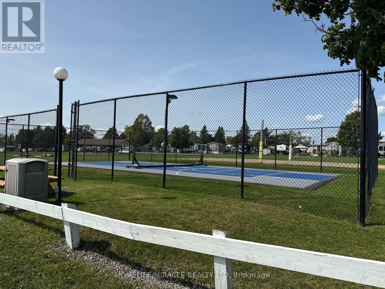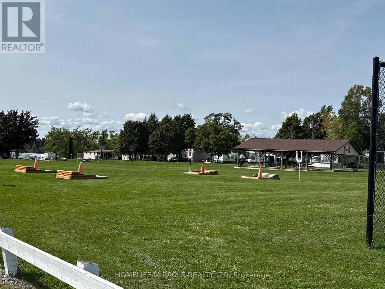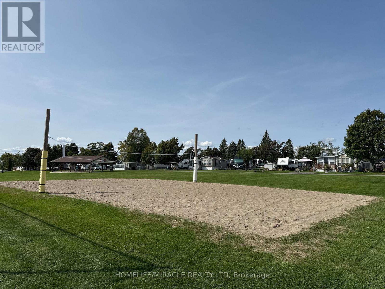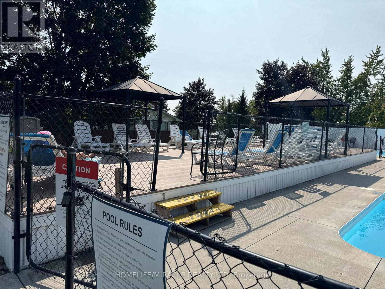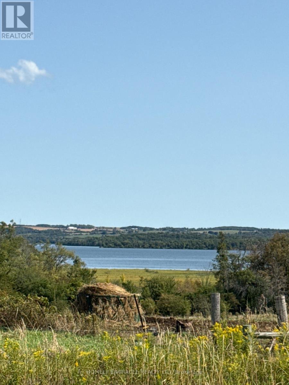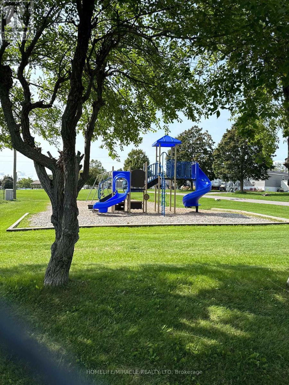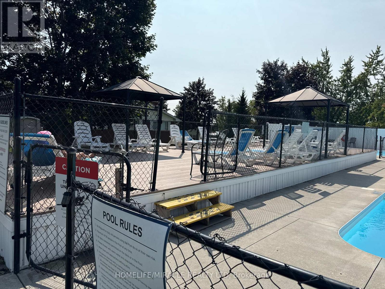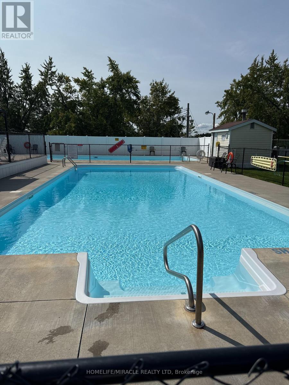11 Grandview Drive Peterborough, Ontario K0L 2G0
$89,999
Welcome to this stunning modular home in the Shady Acres Resort area on Rice Lake in Peterborough. You can call it home and enjoy cottage-like living. This 2005 Champion Titan model home features spacious living with solid bottom, enclosed Sunroom and Florida room, lots of huge windows allowing ample sunlight and an unobstructed view of the lake. It also comprises of one bedroom, one washroom, open concept kitchen, dining, and living room, open front and back porch and side deck and a garden shed/workshop for all your tools and toys. Roof and Skirt were upgraded in 2024. Shady Acres community offers gated security entrance, two swimming pools, inground trampoline, kids programs. The season is from May to October, fees are $5,277.10. *2025 park fees have been paid.* That lovely retreat can hold 3 pull out sofas and a queen size bed that can accommodate up to eight (8) adults very cmfortably. The master bedroom has aluxurious queen size bed. The spacious living room has a queen-sized pull-outcouch, the massive Florida room offers two additional pull-out couches. All the furniture, appliances, TV's, and kitchen start-up (utensils, pots, pans) are included. This property has everything you need to host all your family and friends. It's time to start making those memories that will last a lifetime. (id:60365)
Property Details
| MLS® Number | X12384767 |
| Property Type | Single Family |
| Community Name | Otonabee Ward 1 |
| AmenitiesNearBy | Beach, Marina, Park |
| CommunityFeatures | Fishing |
| Easement | Unknown |
| EquipmentType | Water Heater, Propane Tank |
| Features | Flat Site |
| ParkingSpaceTotal | 1 |
| PoolType | Inground Pool |
| RentalEquipmentType | Water Heater, Propane Tank |
| Structure | Deck, Porch, Shed, Dock |
| ViewType | View, Lake View, Direct Water View |
| WaterFrontType | Waterfront |
Building
| BathroomTotal | 1 |
| BedroomsAboveGround | 1 |
| BedroomsTotal | 1 |
| Age | 6 To 15 Years |
| Amenities | Security/concierge |
| Appliances | Water Heater, Microwave, Hood Fan, Stove, Window Coverings, Refrigerator |
| ArchitecturalStyle | Bungalow |
| ConstructionStyleOther | Seasonal |
| CoolingType | Central Air Conditioning |
| ExteriorFinish | Aluminum Siding |
| HeatingFuel | Propane |
| HeatingType | Forced Air |
| StoriesTotal | 1 |
| SizeInterior | 1500 - 2000 Sqft |
| Type | Mobile Home |
| UtilityWater | Municipal Water |
Parking
| No Garage |
Land
| AccessType | Public Road, Marina Docking |
| Acreage | No |
| LandAmenities | Beach, Marina, Park |
| LandscapeFeatures | Landscaped |
| Sewer | Sanitary Sewer |
| SizeDepth | 40 Ft |
| SizeFrontage | 41 Ft |
| SizeIrregular | 41 X 40 Ft |
| SizeTotalText | 41 X 40 Ft |
Rooms
| Level | Type | Length | Width | Dimensions |
|---|---|---|---|---|
| Main Level | Sunroom | 3.04 m | 2.2 m | 3.04 m x 2.2 m |
| Main Level | Other | 6.24 m | 3.04 m | 6.24 m x 3.04 m |
| Main Level | Living Room | 3.96 m | 3.96 m | 3.96 m x 3.96 m |
| Main Level | Kitchen | 3.04 m | 3.96 m | 3.04 m x 3.96 m |
| Main Level | Bathroom | 2.2 m | 1.98 m | 2.2 m x 1.98 m |
| Main Level | Bedroom | 2.98 m | 3.04 m | 2.98 m x 3.04 m |
| Main Level | Other | 3.2 m | 3.35 m | 3.2 m x 3.35 m |
| Main Level | Other | 2.77 m | 3.35 m | 2.77 m x 3.35 m |
| Main Level | Other | 2.37 m | 2.98 m | 2.37 m x 2.98 m |
| Main Level | Other | 2.52 m | 3.04 m | 2.52 m x 3.04 m |
Utilities
| Electricity | Installed |
| Cable | Available |
| Wireless | Available |
| Electricity Connected | Connected |
| Water Available | At Lot Line |
| Natural Gas Available | Available |
| Sewer | Installed |
Reshma Jivani
Salesperson
22 Slan Avenue
Toronto, Ontario M1G 3B2
Surinder Rathee
Broker
22 Slan Avenue
Toronto, Ontario M1G 3B2

