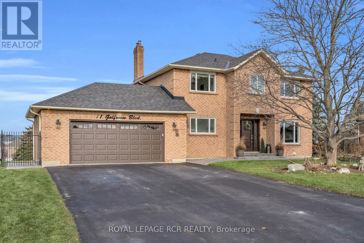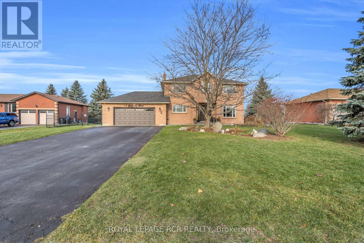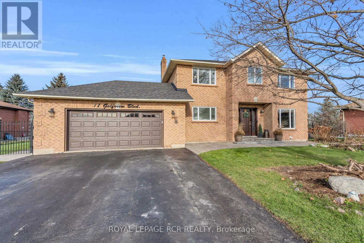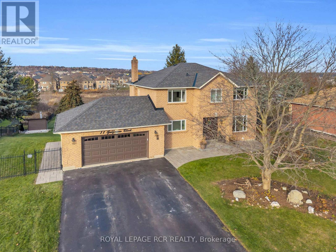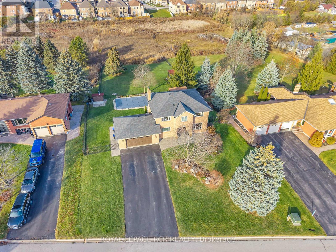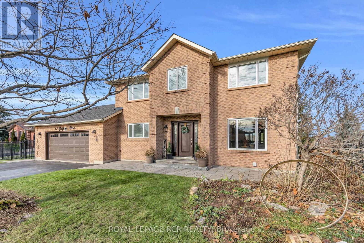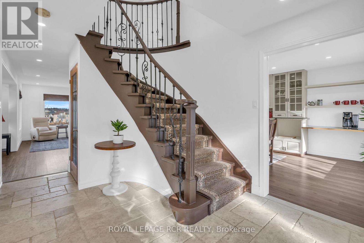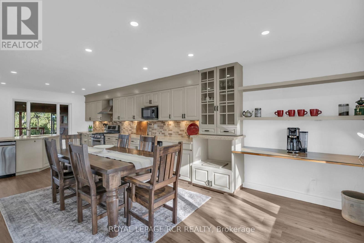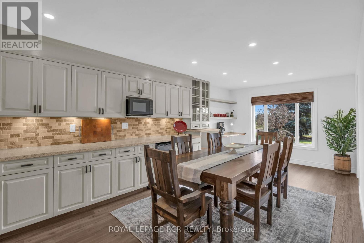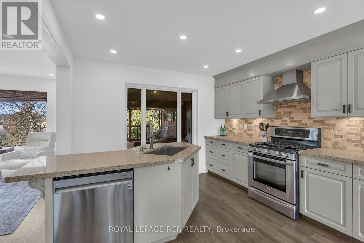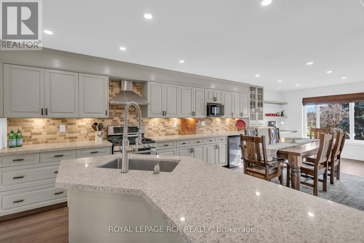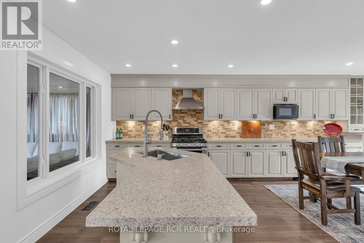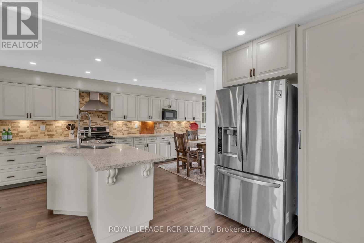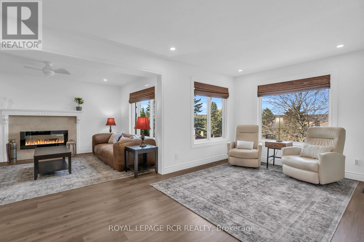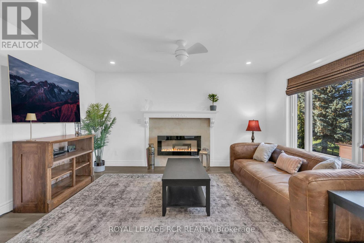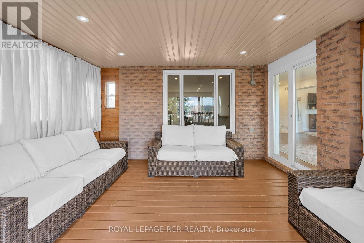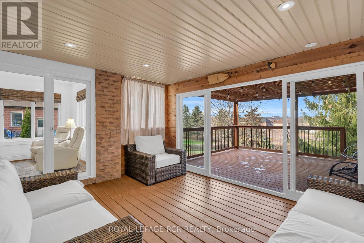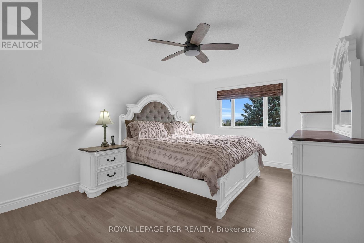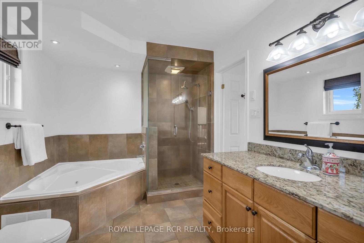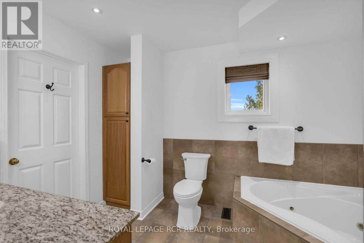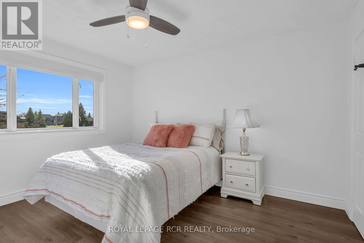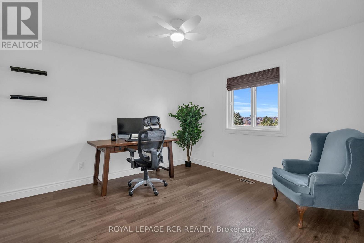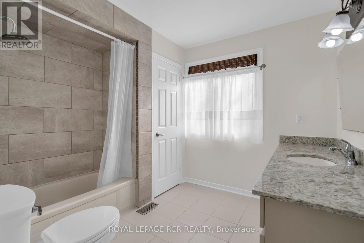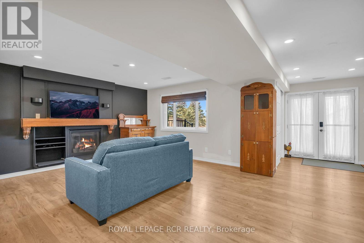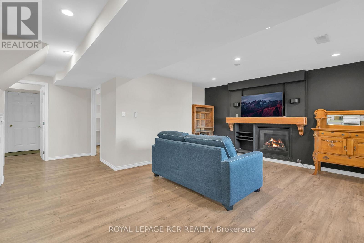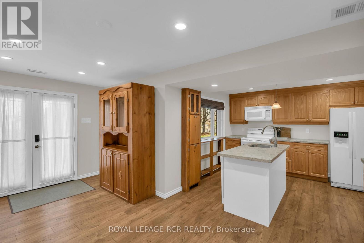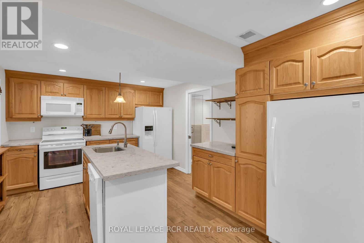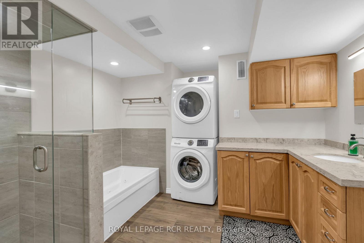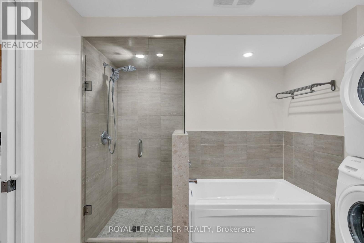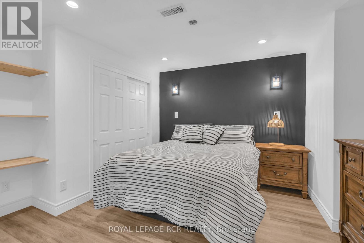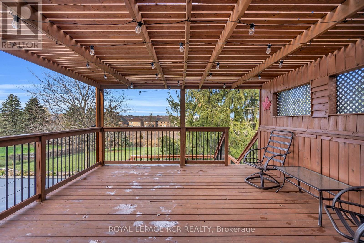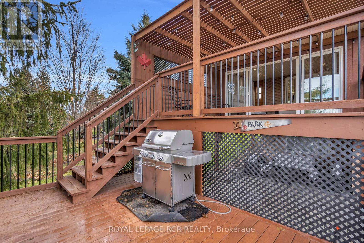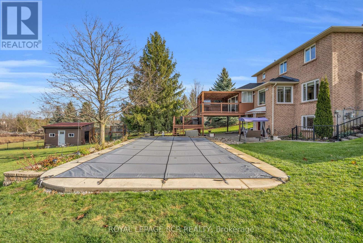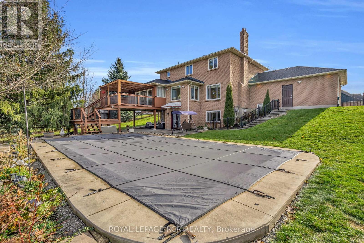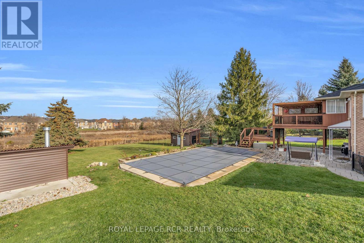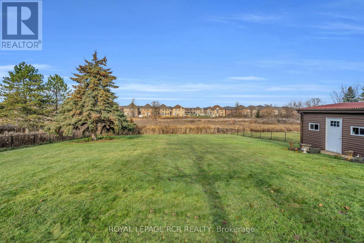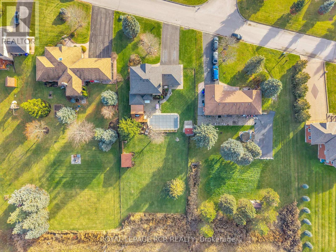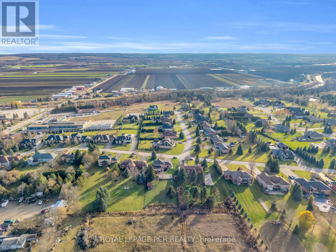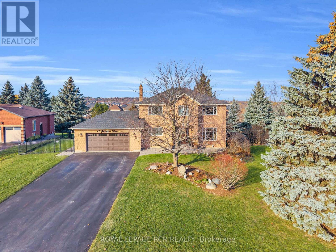11 Golfview Boulevard Bradford West Gwillimbury, Ontario L3Z 3Z1
$1,399,000
Enjoy the rare offerings of a fairly sized home on a large property located in the community of Golfview Estates, Bradford! This 2-storey home features upgrades throughout, a functional floor plan, and a fully finished walk-out basement apartment complete with kitchen, laundry, and washrooms. The main home offers an updated open concept kitchen with eat-in dining, a cozy sitting room and family room over-looking the beautiful backyard. Raise a family in this spacious 4 bedroom, 3 bathroom home. If thats not enough space, this home also includes a fully finished basement complete with a full kitchen and appliances, 1 bedroom, 2 bathrooms, and ensuite laundry. Walk out from the basement apartment to a professionally landscaped yard complete with in-ground pool, decks, and stone features. Enjoy the privacy of estate living with no backyard neighbours. (id:60365)
Property Details
| MLS® Number | N12576664 |
| Property Type | Single Family |
| Community Name | Bradford |
| AmenitiesNearBy | Golf Nearby, Place Of Worship, Schools |
| CommunityFeatures | Community Centre, School Bus |
| EquipmentType | Water Heater |
| Features | Irregular Lot Size, Lighting, Carpet Free, Gazebo, In-law Suite |
| ParkingSpaceTotal | 8 |
| PoolType | Inground Pool |
| RentalEquipmentType | Water Heater |
| Structure | Deck, Patio(s) |
Building
| BathroomTotal | 5 |
| BedroomsAboveGround | 4 |
| BedroomsBelowGround | 1 |
| BedroomsTotal | 5 |
| Age | 31 To 50 Years |
| Amenities | Fireplace(s) |
| Appliances | Garage Door Opener Remote(s), Dishwasher, Dryer, Freezer, Microwave, Stove, Washer, Window Coverings, Refrigerator |
| BasementFeatures | Apartment In Basement |
| BasementType | N/a |
| ConstructionStyleAttachment | Detached |
| CoolingType | Central Air Conditioning |
| ExteriorFinish | Brick |
| FireplacePresent | Yes |
| FlooringType | Laminate |
| FoundationType | Poured Concrete |
| HalfBathTotal | 2 |
| HeatingFuel | Natural Gas |
| HeatingType | Forced Air |
| StoriesTotal | 2 |
| SizeInterior | 2000 - 2500 Sqft |
| Type | House |
| UtilityWater | Drilled Well |
Parking
| Attached Garage | |
| Garage |
Land
| Acreage | No |
| FenceType | Fenced Yard |
| LandAmenities | Golf Nearby, Place Of Worship, Schools |
| LandscapeFeatures | Landscaped |
| Sewer | Septic System |
| SizeDepth | 272 Ft ,4 In |
| SizeFrontage | 104 Ft ,4 In |
| SizeIrregular | 104.4 X 272.4 Ft |
| SizeTotalText | 104.4 X 272.4 Ft|1/2 - 1.99 Acres |
Rooms
| Level | Type | Length | Width | Dimensions |
|---|---|---|---|---|
| Second Level | Primary Bedroom | 5.76 m | 3.47 m | 5.76 m x 3.47 m |
| Second Level | Bedroom 2 | 3.81 m | 3.44 m | 3.81 m x 3.44 m |
| Second Level | Bedroom 3 | 3.74 m | 3.66 m | 3.74 m x 3.66 m |
| Second Level | Bedroom 4 | 2.93 m | 2.6 m | 2.93 m x 2.6 m |
| Basement | Living Room | 4.06 m | 3.43 m | 4.06 m x 3.43 m |
| Basement | Bedroom | 3.32 m | 3.2 m | 3.32 m x 3.2 m |
| Basement | Kitchen | 4.56 m | 3.4 m | 4.56 m x 3.4 m |
| Main Level | Kitchen | 3.5 m | 3.5 m | 3.5 m x 3.5 m |
| Main Level | Dining Room | 5.45 m | 3.5 m | 5.45 m x 3.5 m |
| Main Level | Sitting Room | 5.75 m | 2.95 m | 5.75 m x 2.95 m |
| Main Level | Sunroom | 4.05 m | 3.56 m | 4.05 m x 3.56 m |
| Main Level | Family Room | 4.45 m | 3.38 m | 4.45 m x 3.38 m |
Amanda Leach
Salesperson
17250 Hwy 27.b J Plaza
Schomberg, Ontario L0G 1T0
Damon Sharpe
Broker
17250 Hwy 27.b J Plaza
Schomberg, Ontario L0G 1T0

