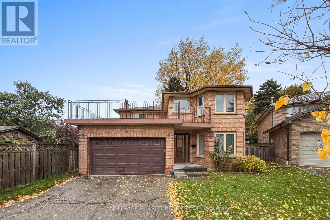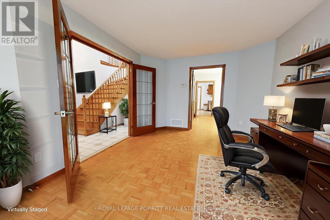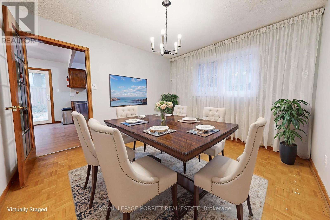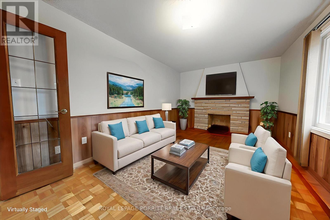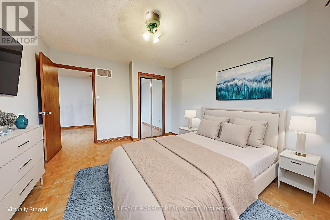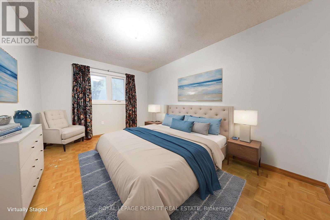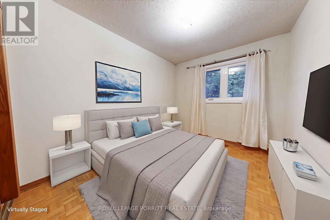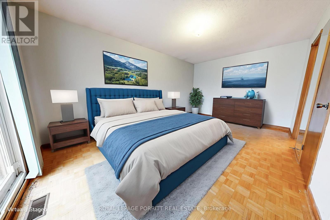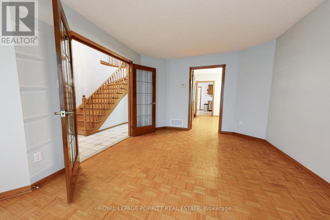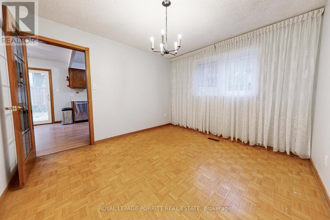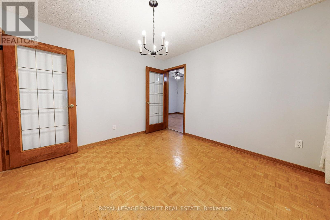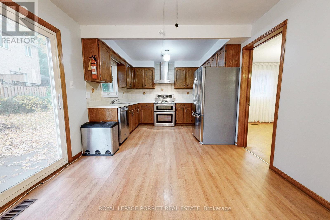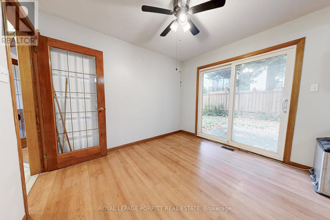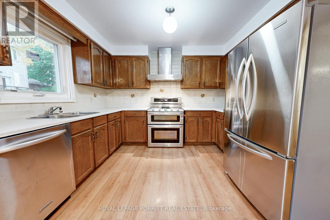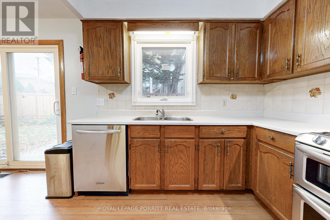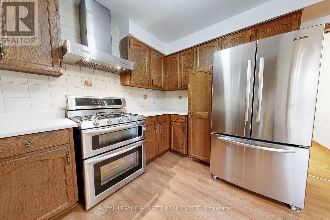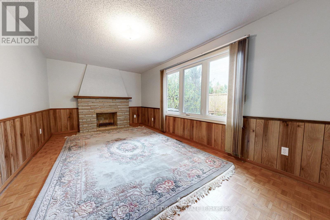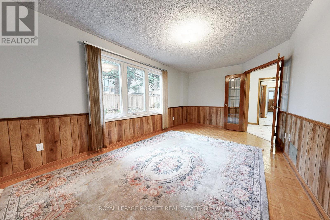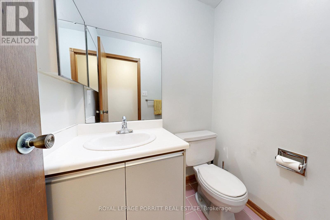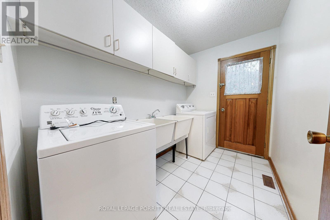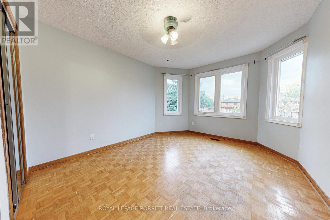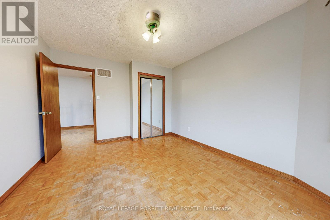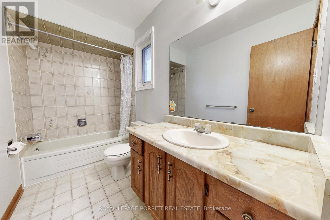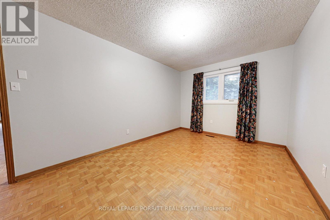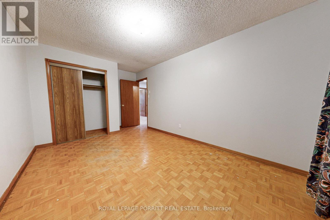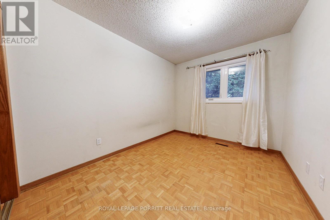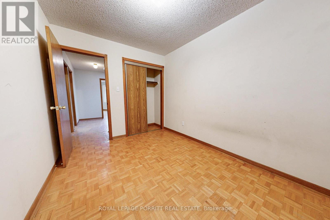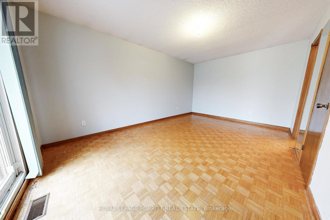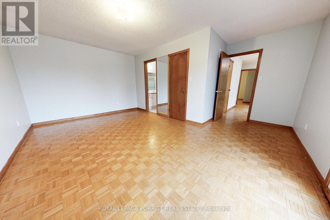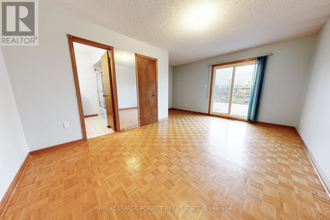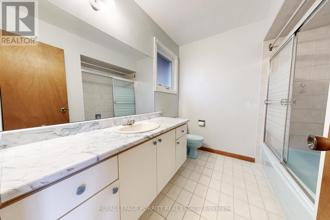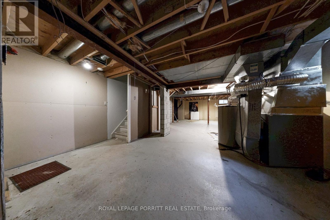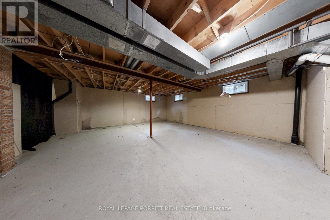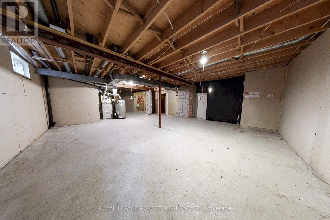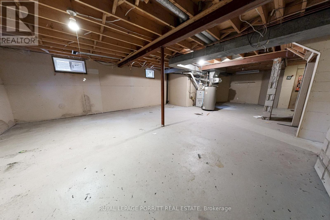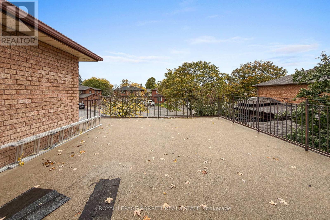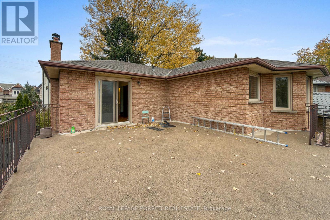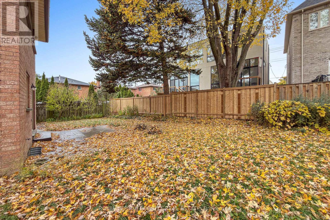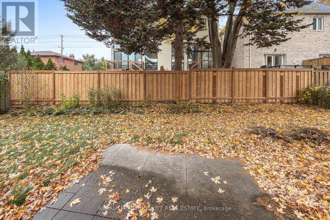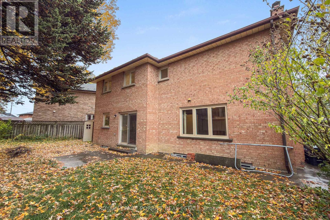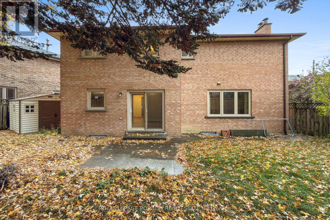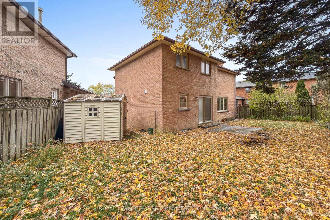11 Goa Court Toronto, Ontario M8W 4Y2
$1,295,000
Welcome to this bright and inviting 4-bedroom family home, perfectly situated in the sought-after Alderwood community. The main floor features a cozy family room with a fireplace - ideal for relaxing evenings - as well as a separate formal dining room and a convenient den or home office. Parquet flooring runs throughout the home, adding warmth and character. Upstairs, the generous primary bedroom offers a walkout to a large private rooftop deck, a 4-piece ensuite bathroom, and a walk-in closet. The basement provides a great opportunity to design and finish additional living space to suit your needs. Enjoy the best of both comfort and convenience - close to excellent schools, shopping, transit, and parks, and just minutes from downtown Toronto, major highways, and Pearson Airport. (id:60365)
Property Details
| MLS® Number | W12506942 |
| Property Type | Single Family |
| Community Name | Alderwood |
| EquipmentType | Water Heater - Gas, Water Heater |
| Features | Carpet Free |
| ParkingSpaceTotal | 6 |
| RentalEquipmentType | Water Heater - Gas, Water Heater |
Building
| BathroomTotal | 3 |
| BedroomsAboveGround | 4 |
| BedroomsTotal | 4 |
| Appliances | Dishwasher, Dryer, Freezer, Stove, Washer, Refrigerator |
| BasementDevelopment | Unfinished |
| BasementType | Full (unfinished) |
| ConstructionStyleAttachment | Detached |
| CoolingType | Central Air Conditioning |
| ExteriorFinish | Brick |
| FireplacePresent | Yes |
| FireplaceTotal | 1 |
| FlooringType | Parquet, Laminate, Ceramic |
| FoundationType | Concrete |
| HalfBathTotal | 1 |
| HeatingFuel | Natural Gas |
| HeatingType | Forced Air |
| StoriesTotal | 2 |
| SizeInterior | 2000 - 2500 Sqft |
| Type | House |
| UtilityWater | Municipal Water |
Parking
| Garage |
Land
| Acreage | No |
| Sewer | Sanitary Sewer |
| SizeDepth | 106 Ft ,6 In |
| SizeFrontage | 28 Ft ,2 In |
| SizeIrregular | 28.2 X 106.5 Ft ; Irregular Shaped |
| SizeTotalText | 28.2 X 106.5 Ft ; Irregular Shaped |
Rooms
| Level | Type | Length | Width | Dimensions |
|---|---|---|---|---|
| Second Level | Primary Bedroom | 3.32 m | 5.19 m | 3.32 m x 5.19 m |
| Second Level | Bedroom | 2.59 m | 3.49 m | 2.59 m x 3.49 m |
| Second Level | Bedroom | 3.3 m | 4.36 m | 3.3 m x 4.36 m |
| Second Level | Bedroom | 3.36 m | 4.23 m | 3.36 m x 4.23 m |
| Main Level | Den | 3.07 m | 4.54 m | 3.07 m x 4.54 m |
| Main Level | Dining Room | 3.3 m | 3.47 m | 3.3 m x 3.47 m |
| Main Level | Kitchen | 5.73 m | 3.21 m | 5.73 m x 3.21 m |
| Main Level | Family Room | 5.9 m | 3.21 m | 5.9 m x 3.21 m |
| Main Level | Laundry Room | 2.79 m | 1.78 m | 2.79 m x 1.78 m |
https://www.realtor.ca/real-estate/29064728/11-goa-court-toronto-alderwood-alderwood
Richard Adach
Broker
3385 Lakeshore Blvd. W.
Toronto, Ontario M8W 1N2
Shelley Porritt
Broker of Record
3385 Lakeshore Blvd. W.
Toronto, Ontario M8W 1N2

