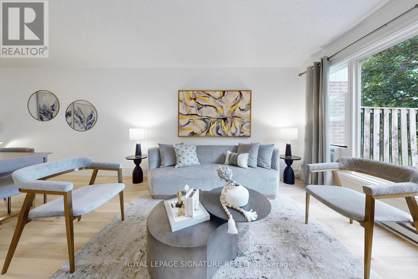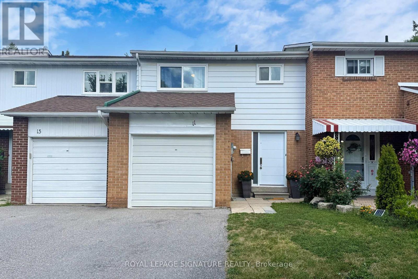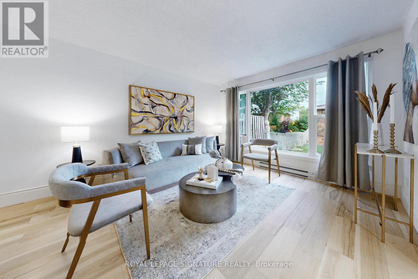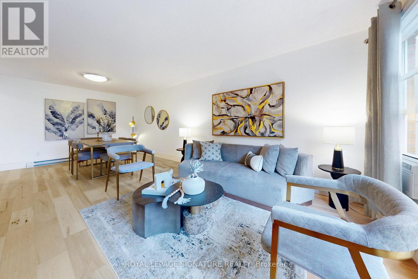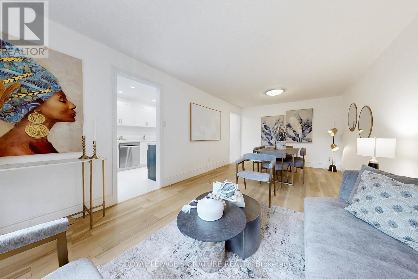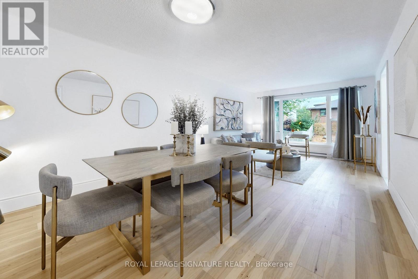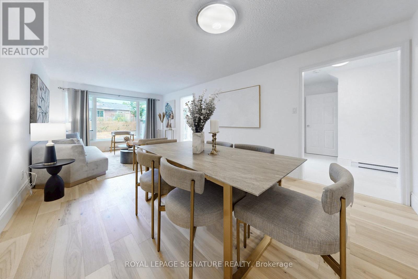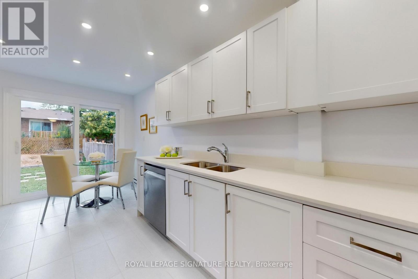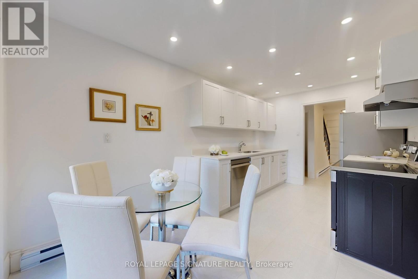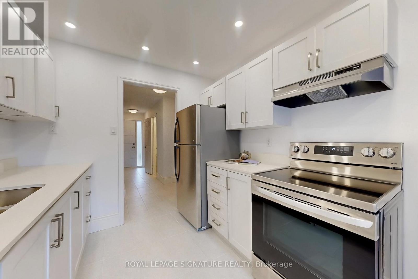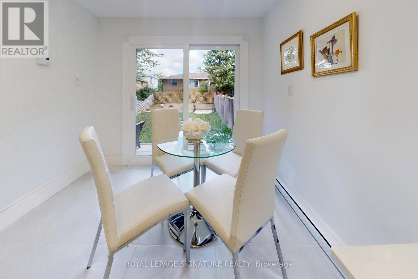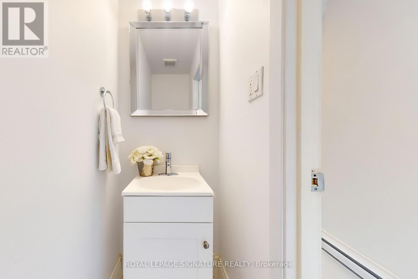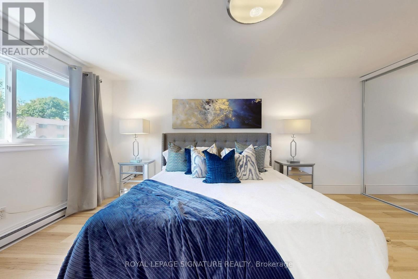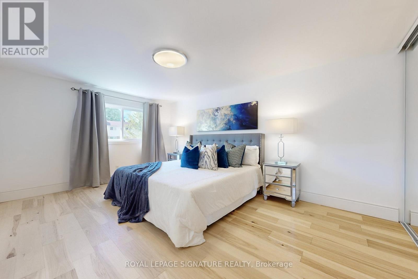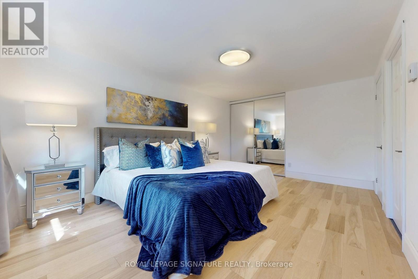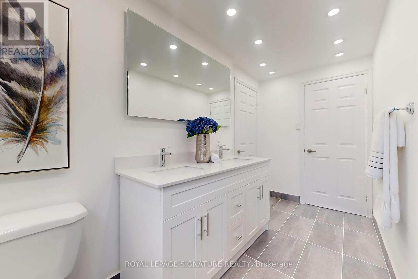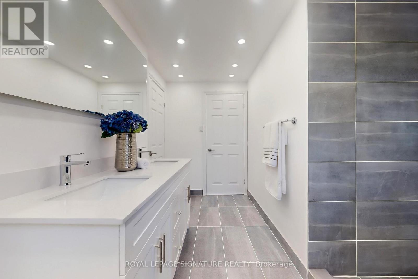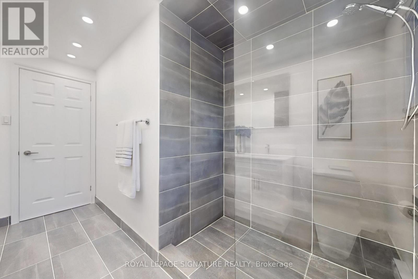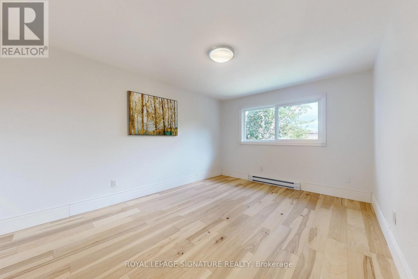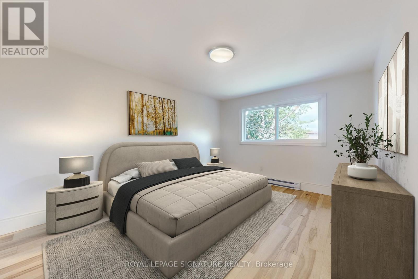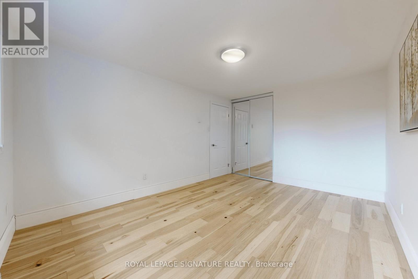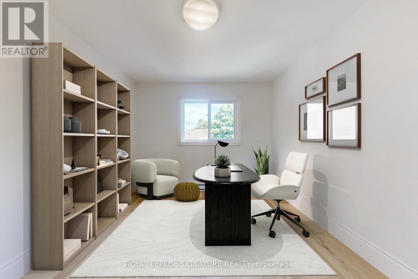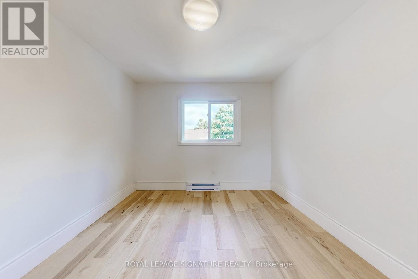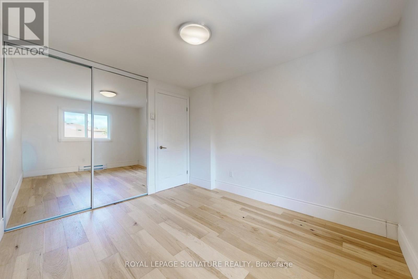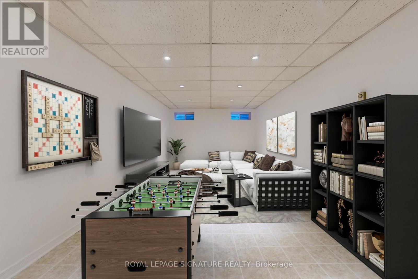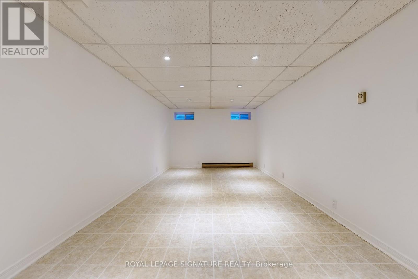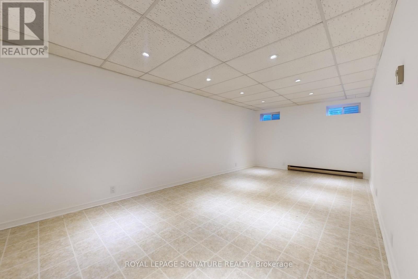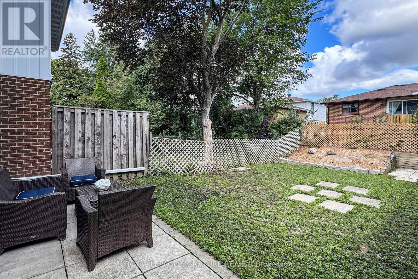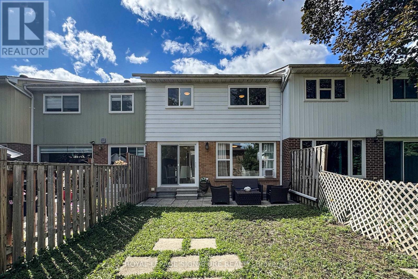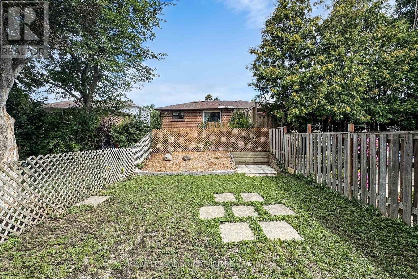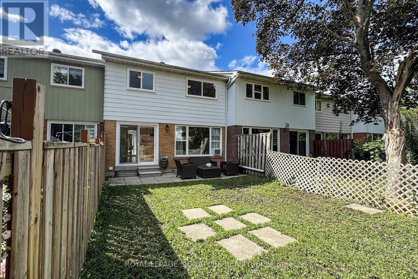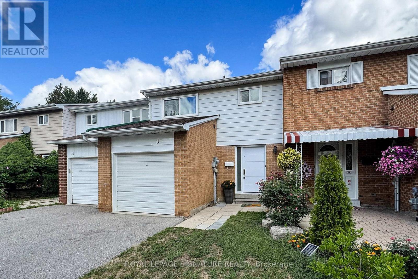11 Glen Springs Drive Toronto, Ontario M1W 1X7
$798,800Maintenance, Common Area Maintenance, Insurance, Parking, Water
$400 Monthly
Maintenance, Common Area Maintenance, Insurance, Parking, Water
$400 MonthlyNEW PRICE Alert! Welcome to 11 GLEN SPRINGS DR !This Absolutely Gorgeous, Fully Renovated 3-bedroom, 2-bathroom Townhome with built-in garage, private garden & finished Bsmt is the Perfect Turn-key home you have been waiting for ! Thousands spent on recent renovations have transformed this home into a Stylish and Modern Retreat featuring: Engineered Hardwood floors throughout Living/Dining Rooms and 2nd floor, A Modern kitchen with New Stainless Steel appliances, sleek cabinetry, quartz countertops, LED lighting, and a breakfast area with walkout to a charming fenced yard. Upstairs Features Three Spacious Bedrooms with Dble Mirror Closets and a Spa-like 4-piece Bathroom. The Basement has a large recreation/family room, generous storage & Ensuite laundry with New Washer & Dryer. This Well-managed Complex offers very low condo fees and unbeatable convenience. Steps to Top-Rated Schools, Bridletowne Mall, Parks, Library, TTC, and just minutes to 404/DVP/401 and the Upcoming Bridletowne Neighbourhood Centre (BNC) that will enrich the community for years to come. A true Gem Not to be missed! (id:60365)
Open House
This property has open houses!
2:00 pm
Ends at:4:00 pm
Property Details
| MLS® Number | E12373349 |
| Property Type | Single Family |
| Community Name | L'Amoreaux |
| AmenitiesNearBy | Park, Public Transit, Schools |
| CommunityFeatures | Pet Restrictions |
| EquipmentType | Water Heater |
| Features | Carpet Free |
| ParkingSpaceTotal | 2 |
| RentalEquipmentType | Water Heater |
| Structure | Patio(s) |
Building
| BathroomTotal | 2 |
| BedroomsAboveGround | 3 |
| BedroomsBelowGround | 1 |
| BedroomsTotal | 4 |
| Appliances | Garage Door Opener Remote(s), Dishwasher, Dryer, Hood Fan, Range, Washer, Refrigerator |
| BasementDevelopment | Finished |
| BasementType | N/a (finished) |
| CoolingType | Window Air Conditioner |
| ExteriorFinish | Brick, Aluminum Siding |
| FlooringType | Porcelain Tile, Hardwood, Vinyl |
| HalfBathTotal | 1 |
| HeatingFuel | Electric |
| HeatingType | Baseboard Heaters |
| StoriesTotal | 2 |
| SizeInterior | 1400 - 1599 Sqft |
| Type | Row / Townhouse |
Parking
| Garage |
Land
| Acreage | No |
| FenceType | Fenced Yard |
| LandAmenities | Park, Public Transit, Schools |
Rooms
| Level | Type | Length | Width | Dimensions |
|---|---|---|---|---|
| Second Level | Primary Bedroom | 5.16 m | 3.61 m | 5.16 m x 3.61 m |
| Second Level | Bedroom 2 | 4.5 m | 3.3 m | 4.5 m x 3.3 m |
| Second Level | Bedroom 3 | 3.35 m | 2.97 m | 3.35 m x 2.97 m |
| Basement | Recreational, Games Room | 7.77 m | 3.94 m | 7.77 m x 3.94 m |
| Basement | Utility Room | 5.97 m | 3.58 m | 5.97 m x 3.58 m |
| Main Level | Foyer | 5 m | 2.69 m | 5 m x 2.69 m |
| Main Level | Dining Room | 6.96 m | 3.58 m | 6.96 m x 3.58 m |
| Main Level | Living Room | 6.96 m | 3.58 m | 6.96 m x 3.58 m |
| Main Level | Kitchen | 5.1 m | 2.69 m | 5.1 m x 2.69 m |
https://www.realtor.ca/real-estate/28797576/11-glen-springs-drive-toronto-lamoreaux-lamoreaux
Lena Ouzounian
Broker
8 Sampson Mews Suite 201 The Shops At Don Mills
Toronto, Ontario M3C 0H5

