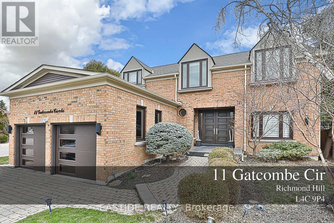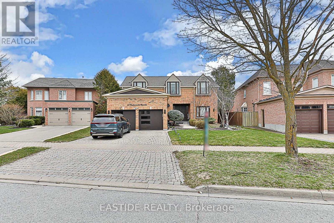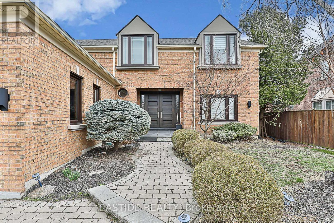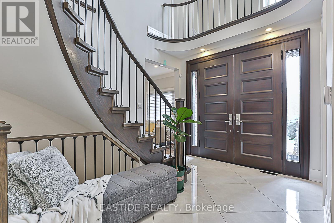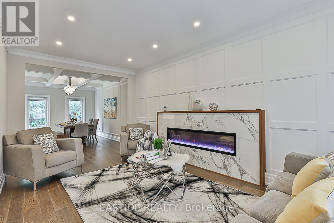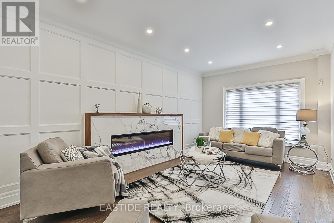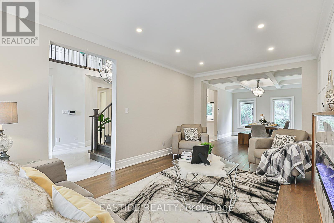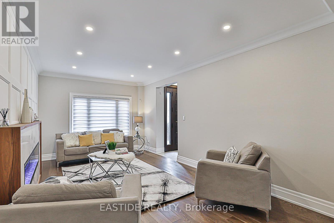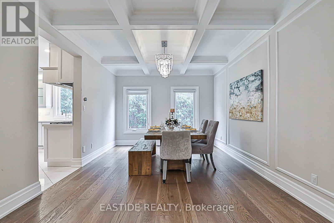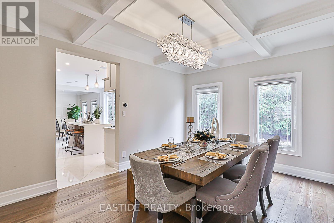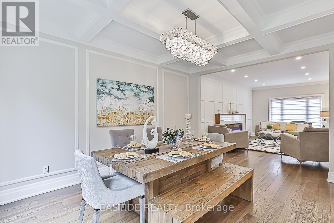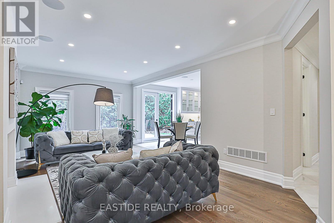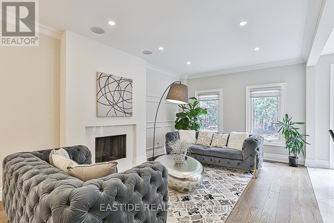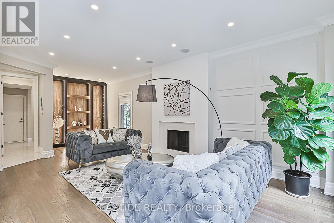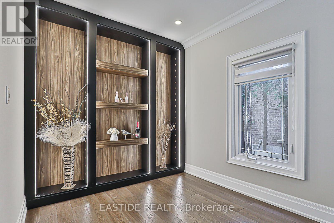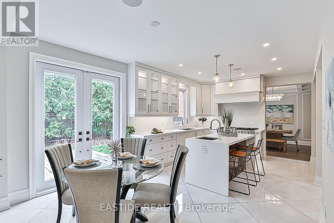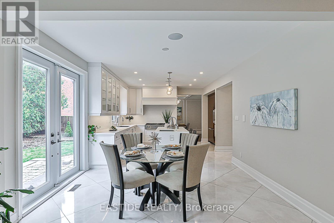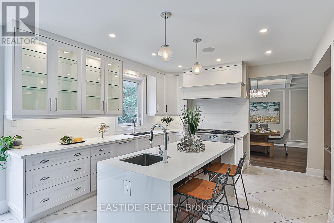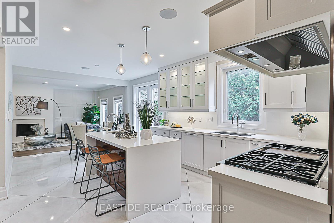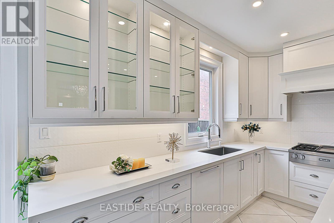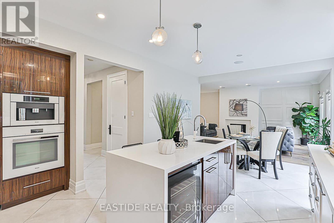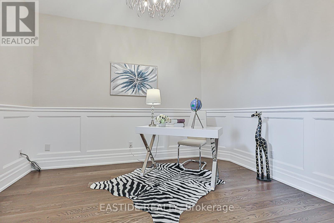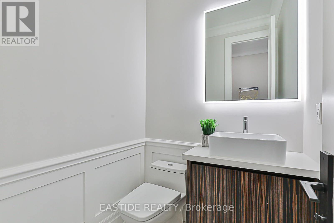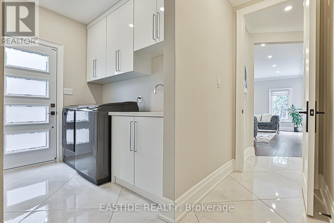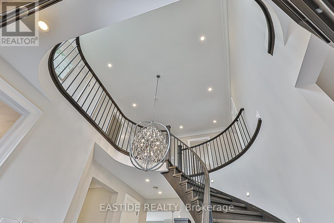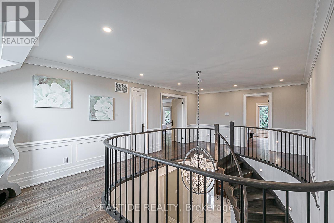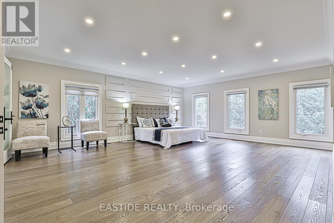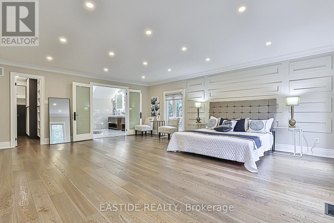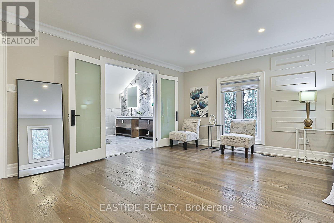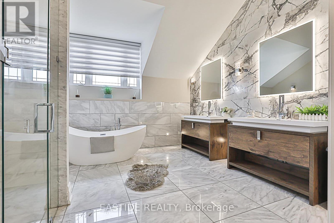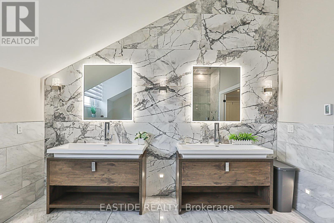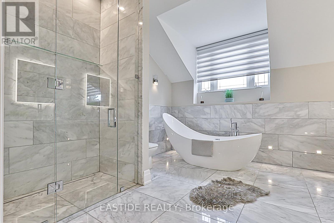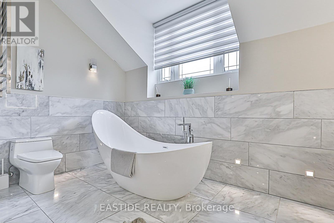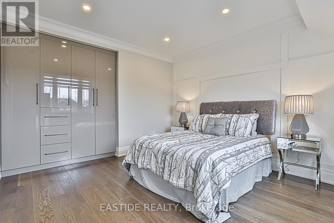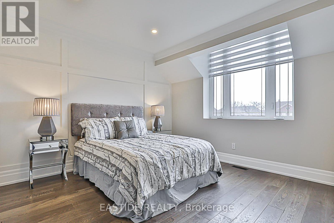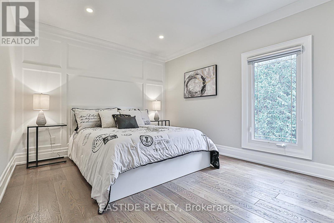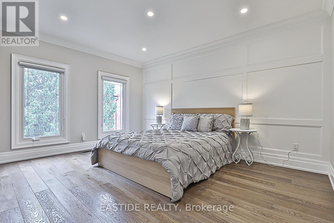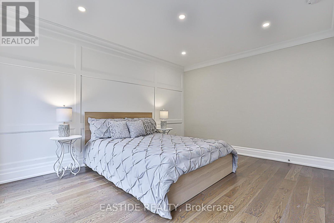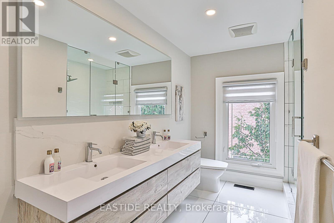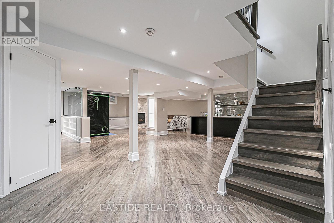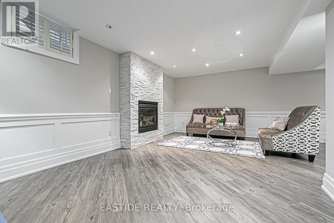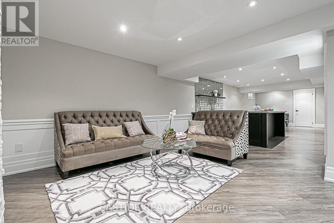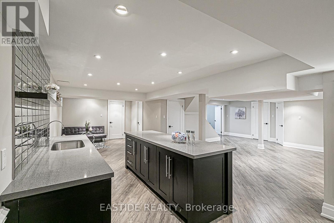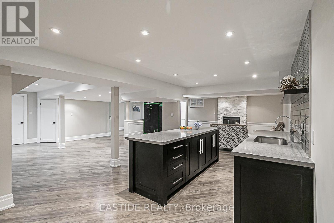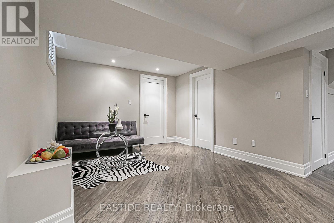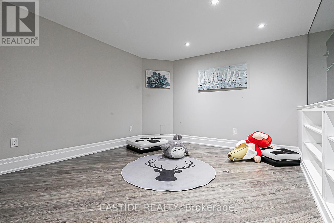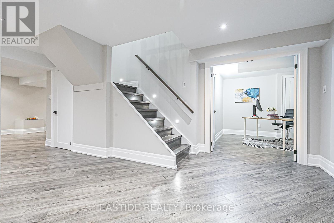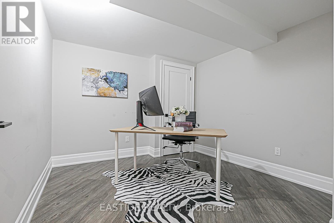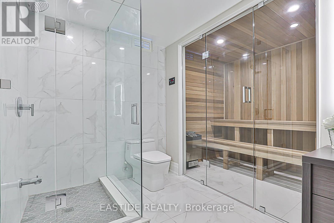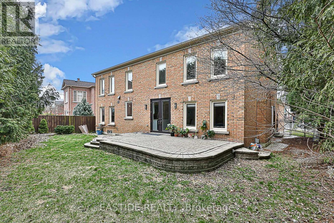11 Gatcombe Circle Richmond Hill, Ontario L4C 9P4
$2,388,000
**High-End Renovated Home** This stunning residence showcases a modern chefs kitchen equipped with top-of-the-line Miele appliances, elegant quartz countertops, and premium finishes throughout. Enjoy hardwood flooring, coffered ceilings, crown moulding, a stained oak staircase with iron pickets, and exquisite wall paneling/wainscoting. Additional features include smooth ceilings, solid interior doors, a custom entry door, oversized casings and baseboards, and LED pot lights that add warmth and sophistication.The luxurious primary ensuite boasts marble finishes, a 10-foot glass shower, and a heated floor for ultimate comfort. For the wine enthusiast and wellness lover, the home also includes a custom wine rack and a private sauna. (id:60365)
Property Details
| MLS® Number | N12387429 |
| Property Type | Single Family |
| Community Name | Mill Pond |
| AmenitiesNearBy | Hospital, Park, Public Transit, Schools |
| EquipmentType | Water Heater |
| Features | Carpet Free, Sauna |
| ParkingSpaceTotal | 5 |
| RentalEquipmentType | Water Heater |
Building
| BathroomTotal | 4 |
| BedroomsAboveGround | 4 |
| BedroomsBelowGround | 2 |
| BedroomsTotal | 6 |
| Appliances | Garage Door Opener Remote(s), Oven - Built-in, Central Vacuum, Range, Dryer, Stove, Washer, Window Coverings, Refrigerator |
| BasementDevelopment | Finished |
| BasementType | Full (finished) |
| ConstructionStyleAttachment | Detached |
| CoolingType | Central Air Conditioning |
| ExteriorFinish | Brick |
| FireplacePresent | Yes |
| FireplaceTotal | 3 |
| FlooringType | Hardwood, Laminate, Ceramic |
| FoundationType | Concrete |
| HalfBathTotal | 1 |
| HeatingFuel | Natural Gas |
| HeatingType | Forced Air |
| StoriesTotal | 2 |
| SizeInterior | 3000 - 3500 Sqft |
| Type | House |
| UtilityWater | Municipal Water |
Parking
| Attached Garage | |
| Garage |
Land
| Acreage | No |
| LandAmenities | Hospital, Park, Public Transit, Schools |
| LandscapeFeatures | Landscaped |
| Sewer | Sanitary Sewer |
| SizeDepth | 120 Ft ,7 In |
| SizeFrontage | 53 Ft |
| SizeIrregular | 53 X 120.6 Ft ; 120.55 X 53.03 X 115.85 X 74.23 Ft |
| SizeTotalText | 53 X 120.6 Ft ; 120.55 X 53.03 X 115.85 X 74.23 Ft |
| SurfaceWater | Lake/pond |
| ZoningDescription | Residential |
Rooms
| Level | Type | Length | Width | Dimensions |
|---|---|---|---|---|
| Second Level | Bedroom 4 | 3.64 m | 3.33 m | 3.64 m x 3.33 m |
| Second Level | Primary Bedroom | 6.69 m | 5.78 m | 6.69 m x 5.78 m |
| Second Level | Bedroom 2 | 3.53 m | 3.49 m | 3.53 m x 3.49 m |
| Second Level | Bedroom 3 | 4.4 m | 3.49 m | 4.4 m x 3.49 m |
| Basement | Recreational, Games Room | 7.29 m | 11.68 m | 7.29 m x 11.68 m |
| Basement | Bedroom | 3.38 m | 2.96 m | 3.38 m x 2.96 m |
| Main Level | Living Room | 5.73 m | 3.45 m | 5.73 m x 3.45 m |
| Main Level | Dining Room | 4.56 m | 3.45 m | 4.56 m x 3.45 m |
| Main Level | Family Room | 7.92 m | 3.63 m | 7.92 m x 3.63 m |
| Main Level | Office | 3.63 m | 3.03 m | 3.63 m x 3.03 m |
| Main Level | Kitchen | 3.64 m | 3.42 m | 3.64 m x 3.42 m |
| Main Level | Eating Area | 3.64 m | 2.75 m | 3.64 m x 2.75 m |
https://www.realtor.ca/real-estate/28827696/11-gatcombe-circle-richmond-hill-mill-pond-mill-pond
Bruce Zhao
Broker
7030 Woodbine Ave #907
Markham, Ontario L3R 6G2

