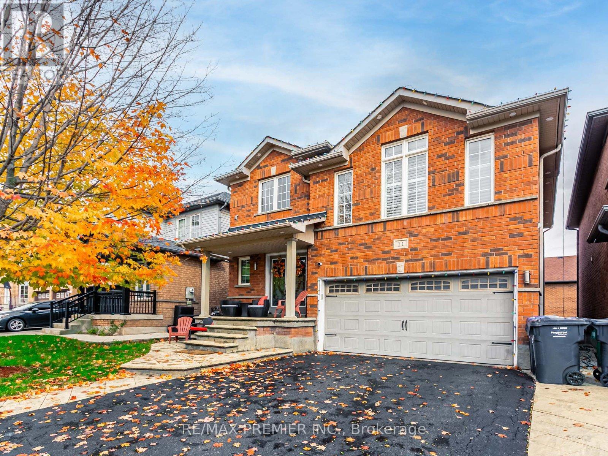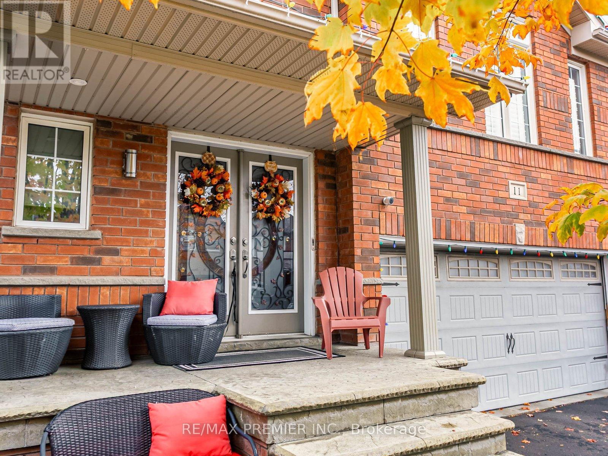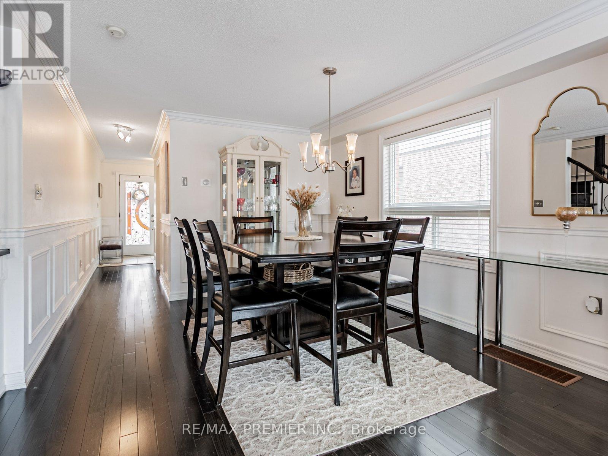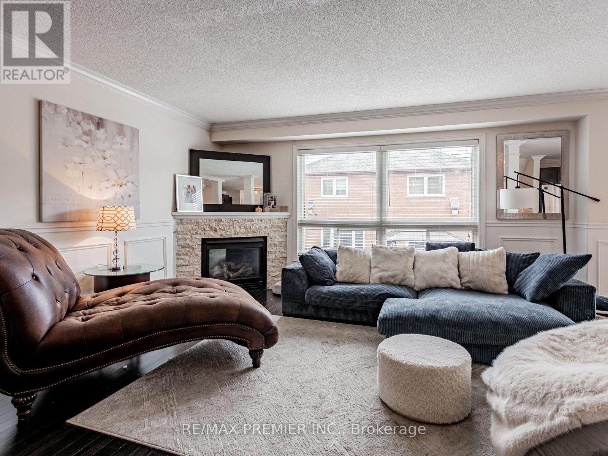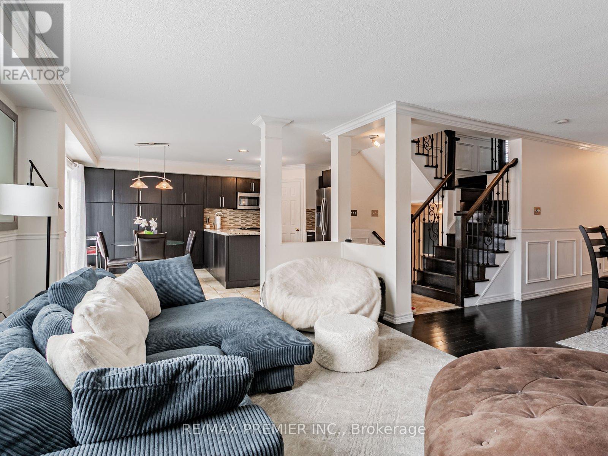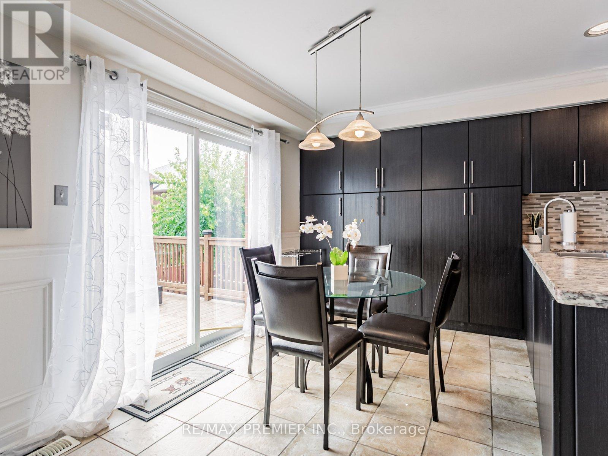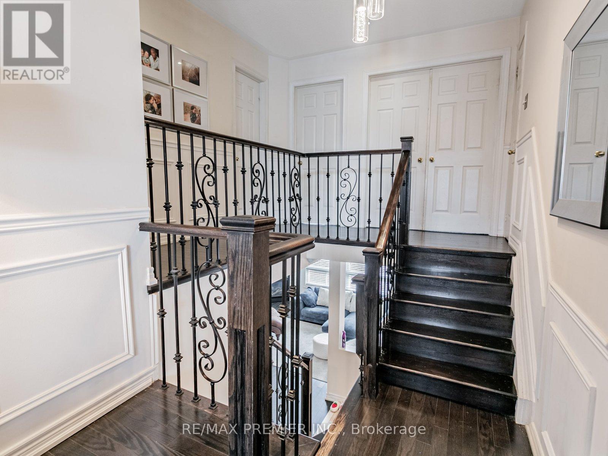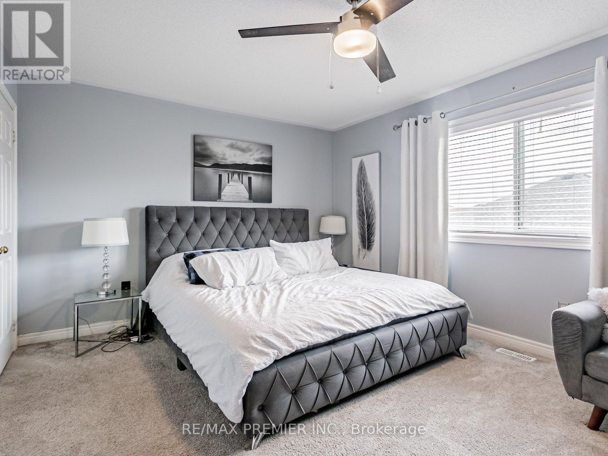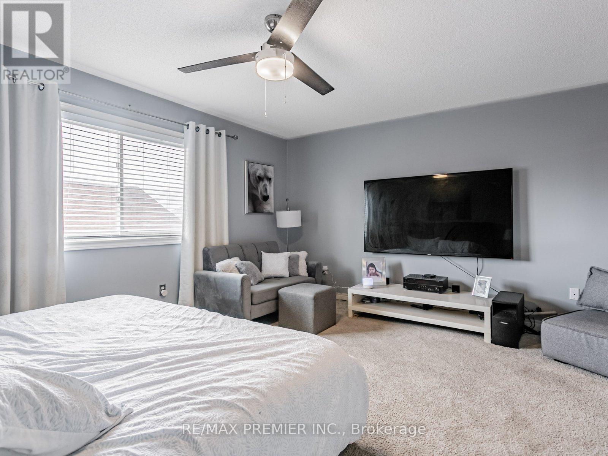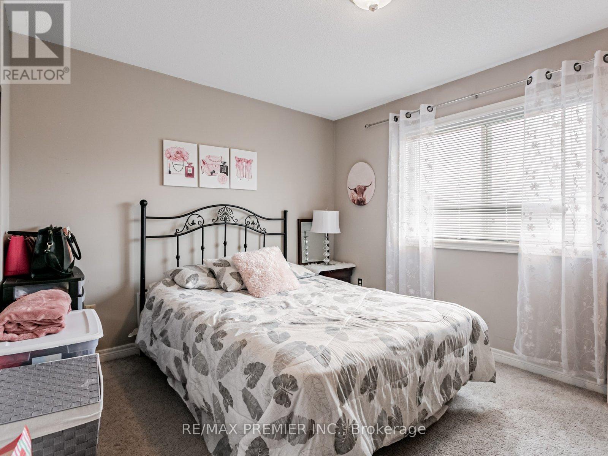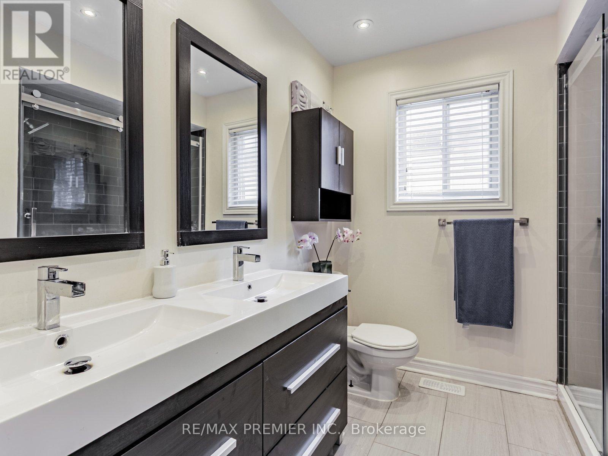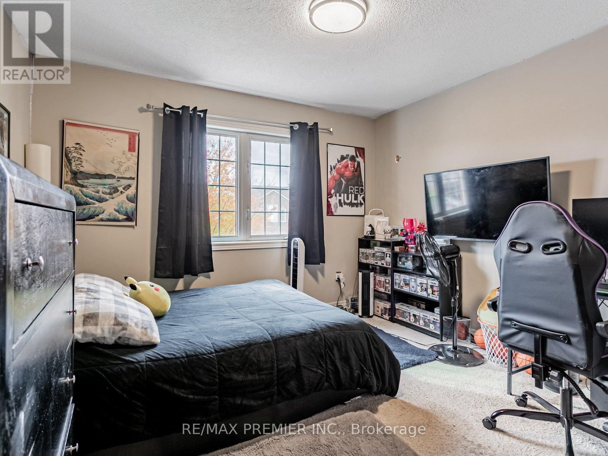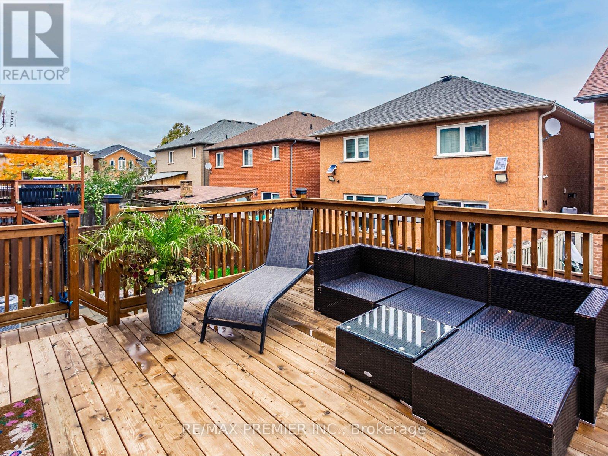11 Four Seasons Circle Brampton, Ontario L7A 2A8
$1,079,999
Welcome to 11 Four Seasons Circle, a beautifully upgraded residence offering refined living in one of Brampton's most sought-after communities. Filled with natural light, this warm and inviting home features an elegant open-concept design and a thoughtful layout that supports both meaningful family moments and effortless entertaining. Spanning 3,378 sq ft, the home showcases a thoughtful balance of comfort, refined style, potential, and everyday luxury throughout. Anchored by granite counters and stainless steel appliances, the kitchen offers a generous eat-in area and truly serves as the heart of the home, a bright, welcoming space where daily meals and memorable moments unfold. Just off the kitchen, a spacious deck extends the living experience outdoors, creating the perfect setting for summer barbecues, relaxed dinners, or quiet moments in the sun. Throughout the home, hardwood flooring, crown moulding, detailed wainscotting, cast-iron railings, and a glass-inlaid double-door entry create an atmosphere of timeless character. The living and dining areas are expansive, bright, and designed for connection-ideal for hosting, holiday celebrations or enjoying the simple rhythms of daily life. The impressive middle-level family room adds a distinctive touch: a grand yet cozy retreat with a fireplace, ideal for movie nights, gatherings, or quiet evenings together. A versatile main-floor den serves as a private office or potential fifth bedroom, offering additional flexibility. Outside, beautifully maintained landscaping and a low-maintenance backyard with a spacious deck create the perfect setting for relaxed outdoor living. Patterned concrete walkways and modern exterior upgrades elevate the curb appeal and set an inviting tone. Ideally located near parks, top schools, trails, shopping, restaurants, transit, and major highways, this home delivers an exceptional blend of elegance, comfort, and convenience. Book your private showing today. (id:60365)
Property Details
| MLS® Number | W12578422 |
| Property Type | Single Family |
| Community Name | Fletcher's Meadow |
| ParkingSpaceTotal | 4 |
Building
| BathroomTotal | 3 |
| BedroomsAboveGround | 4 |
| BedroomsTotal | 4 |
| Appliances | Garage Door Opener Remote(s), Dishwasher, Dryer, Stove, Washer, Refrigerator |
| BasementDevelopment | Unfinished |
| BasementType | N/a (unfinished) |
| ConstructionStyleAttachment | Detached |
| CoolingType | Central Air Conditioning |
| ExteriorFinish | Brick |
| FireplacePresent | Yes |
| FlooringType | Ceramic, Carpeted, Hardwood |
| FoundationType | Poured Concrete |
| HalfBathTotal | 1 |
| HeatingFuel | Natural Gas |
| HeatingType | Forced Air |
| StoriesTotal | 2 |
| SizeInterior | 2000 - 2500 Sqft |
| Type | House |
| UtilityWater | Municipal Water |
Parking
| Attached Garage | |
| Garage |
Land
| Acreage | No |
| Sewer | Sanitary Sewer |
| SizeDepth | 83 Ft ,6 In |
| SizeFrontage | 37 Ft ,1 In |
| SizeIrregular | 37.1 X 83.5 Ft |
| SizeTotalText | 37.1 X 83.5 Ft |
Rooms
| Level | Type | Length | Width | Dimensions |
|---|---|---|---|---|
| Second Level | Bedroom 3 | 3.3 m | 3.53 m | 3.3 m x 3.53 m |
| Second Level | Bedroom 4 | 2.69 m | 2.46 m | 2.69 m x 2.46 m |
| Second Level | Primary Bedroom | 3.61 m | 4.98 m | 3.61 m x 4.98 m |
| Second Level | Bedroom 2 | 3.1 m | 3.71 m | 3.1 m x 3.71 m |
| Main Level | Foyer | 1.4 m | 2.46 m | 1.4 m x 2.46 m |
| Main Level | Office | 2.51 m | 2.26 m | 2.51 m x 2.26 m |
| Main Level | Living Room | 3.56 m | 4.6 m | 3.56 m x 4.6 m |
| Main Level | Dining Room | 3.84 m | 3.45 m | 3.84 m x 3.45 m |
| Main Level | Kitchen | 2.79 m | 3.99 m | 2.79 m x 3.99 m |
| Main Level | Eating Area | 2.29 m | 3.99 m | 2.29 m x 3.99 m |
| Main Level | Laundry Room | 1.7 m | 2.13 m | 1.7 m x 2.13 m |
| In Between | Family Room | 4.01 m | 5.21 m | 4.01 m x 5.21 m |
Lauren Allisia Parente
Salesperson
9100 Jane St Bldg L #77
Vaughan, Ontario L4K 0A4

