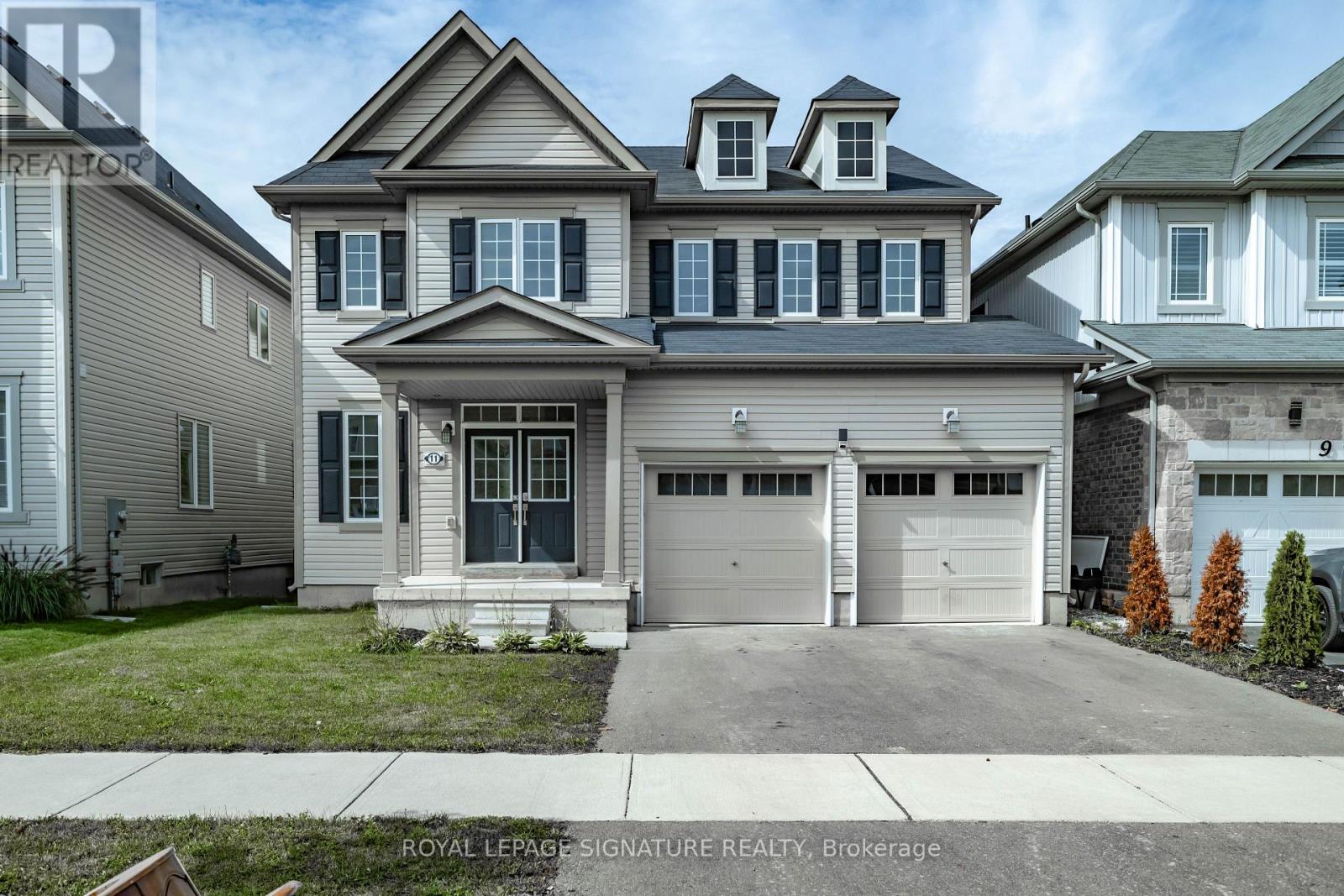11 Fleming Crescent Haldimand, Ontario N3W 0C4
$1,299,950
Turnkey Legal Income Property in Caledonia! An exceptional opportunity for investors this fully tenanted property in the highly sought-after Caledonia community features two separate, income-generating units, including a legal basement apartment. The main home offers over 2,600 sq. ft. of living space with 5 bedrooms and 6 bathrooms. Designed with versatility in mind, it includes a main floor bedroom with accessibility features, ideal for elderly parents or those needing single-level living. Additional highlights include hardwood floors, a spacious eat-in kitchen with stainless steel appliances and a gas stove, walkout to a huge deck backing onto a forested green space for ultimate tranquility, formal living/dining areas, two ensuite bedrooms including a luxurious primary suite with a walk-in closet and 5-piece ensuite, convenient second-floor laundry, 2 car garage and parking for additional two vehicles. The legal 2 bedroom walkout basement apartment is also tenanted, providing immediate rental income. This modern unit features its own private entrance, open-concept layout, hardwood floors, stainless steel appliances, ensuite laundry, dedicated and two full bathrooms (one 4-piece and one 3-piece)a rare and highly desirable feature. The property is further enhanced with an owned hot water tank and a heat recovery ventilation system, improving both comfort and energy efficiency. Located in a serene neighborhood close to schools, parks, shopping, and transit, this property offers stable rental income today with exceptional long-term growth potential. A rare chance to own a true turnkey, legal investment property in one of Caledonias most desirable communities! (id:60365)
Property Details
| MLS® Number | X12392053 |
| Property Type | Single Family |
| Community Name | Haldimand |
| Features | Guest Suite, In-law Suite |
| ParkingSpaceTotal | 4 |
Building
| BathroomTotal | 6 |
| BedroomsAboveGround | 5 |
| BedroomsBelowGround | 2 |
| BedroomsTotal | 7 |
| Appliances | Water Heater, Dishwasher, Dryer, Hood Fan, Stove, Two Washers, Refrigerator |
| BasementDevelopment | Finished |
| BasementFeatures | Apartment In Basement, Walk Out |
| BasementType | N/a (finished) |
| ConstructionStyleAttachment | Detached |
| CoolingType | Central Air Conditioning, Ventilation System |
| ExteriorFinish | Aluminum Siding |
| FlooringType | Hardwood, Vinyl, Ceramic, Carpeted |
| FoundationType | Block |
| HalfBathTotal | 1 |
| HeatingFuel | Natural Gas |
| HeatingType | Forced Air |
| StoriesTotal | 2 |
| SizeInterior | 2500 - 3000 Sqft |
| Type | House |
| UtilityWater | Municipal Water |
Parking
| Garage |
Land
| Acreage | No |
| Sewer | Sanitary Sewer |
| SizeDepth | 100 Ft ,3 In |
| SizeFrontage | 42 Ft |
| SizeIrregular | 42 X 100.3 Ft |
| SizeTotalText | 42 X 100.3 Ft |
Rooms
| Level | Type | Length | Width | Dimensions |
|---|---|---|---|---|
| Second Level | Primary Bedroom | 5.79 m | 3.84 m | 5.79 m x 3.84 m |
| Second Level | Bedroom 3 | 4.54 m | 3.84 m | 4.54 m x 3.84 m |
| Second Level | Bedroom 4 | 4.75 m | 3.63 m | 4.75 m x 3.63 m |
| Second Level | Bedroom 5 | 3.84 m | 3.05 m | 3.84 m x 3.05 m |
| Lower Level | Kitchen | 6.4 m | 4.88 m | 6.4 m x 4.88 m |
| Lower Level | Bedroom | 3.05 m | 3.05 m | 3.05 m x 3.05 m |
| Lower Level | Bedroom | 3.72 m | 3.05 m | 3.72 m x 3.05 m |
| Lower Level | Living Room | 6.4 m | 4.88 m | 6.4 m x 4.88 m |
| Lower Level | Dining Room | 6.4 m | 4.88 m | 6.4 m x 4.88 m |
| Main Level | Living Room | 5.39 m | 3.96 m | 5.39 m x 3.96 m |
| Main Level | Kitchen | 4.15 m | 2.62 m | 4.15 m x 2.62 m |
| Main Level | Eating Area | 4.15 m | 3.35 m | 4.15 m x 3.35 m |
| Main Level | Bedroom 2 | 4.26 m | 3.35 m | 4.26 m x 3.35 m |
https://www.realtor.ca/real-estate/28837475/11-fleming-crescent-haldimand-haldimand
Jennifer Mary Popo
Salesperson
8 Sampson Mews Suite 201 The Shops At Don Mills
Toronto, Ontario M3C 0H5





















































