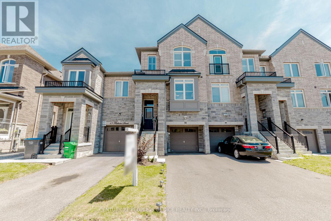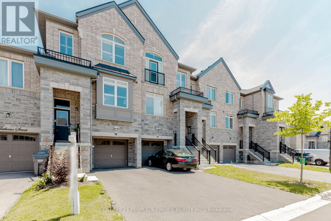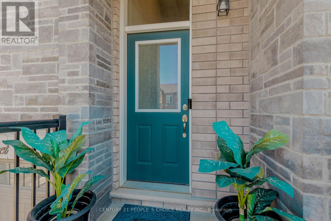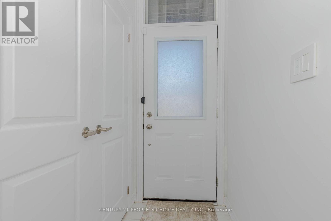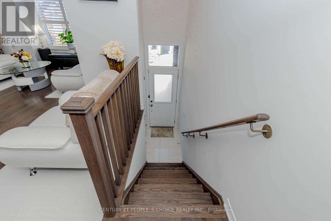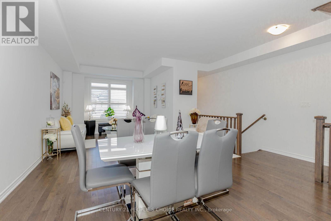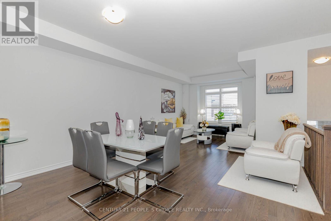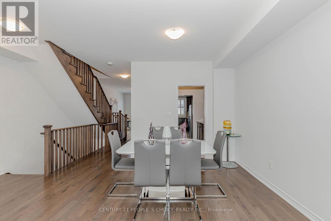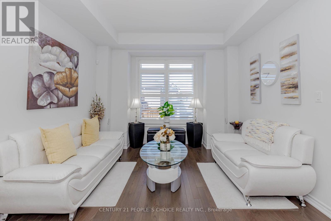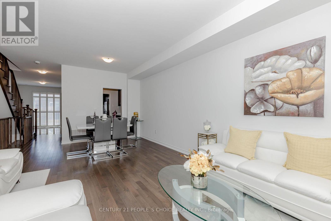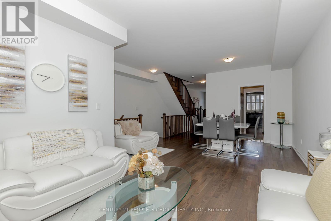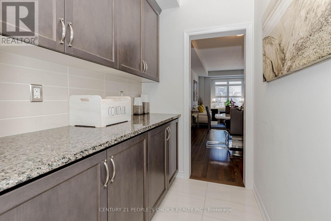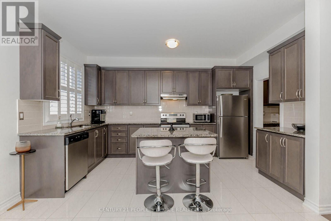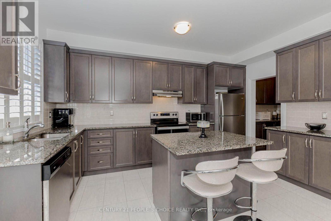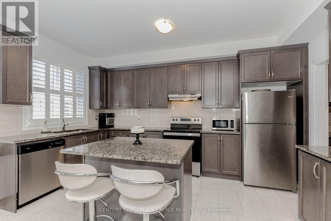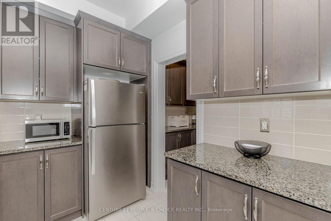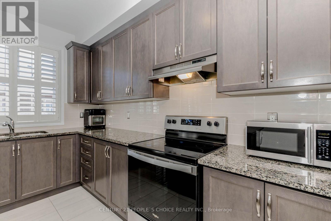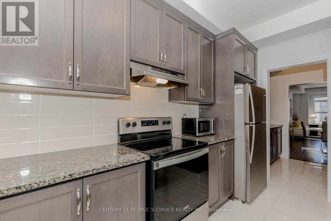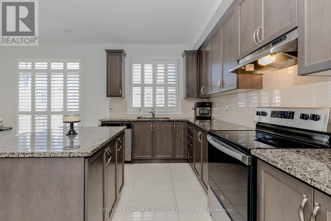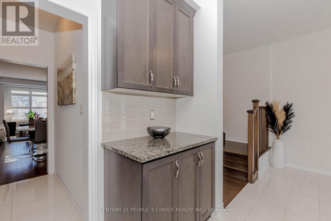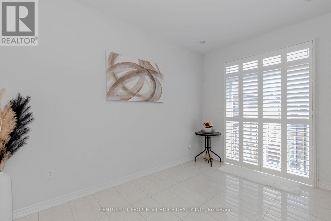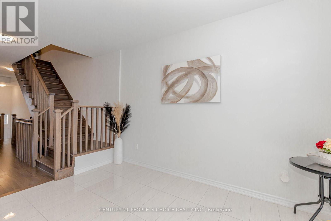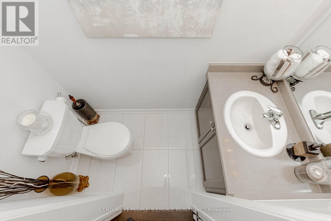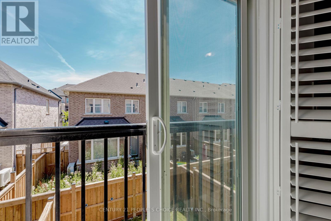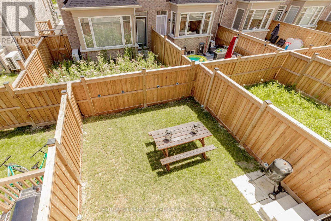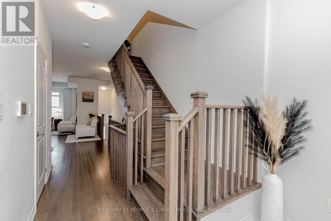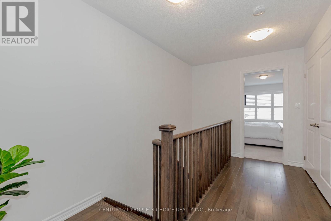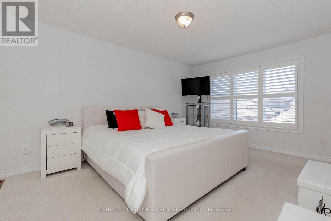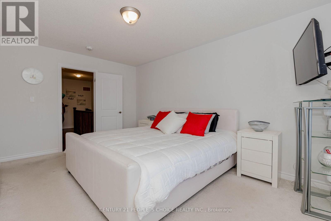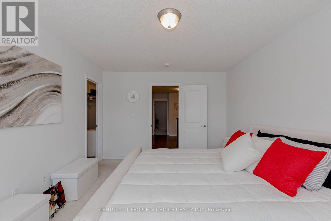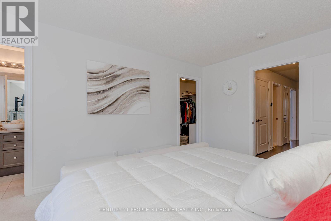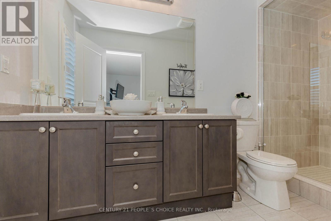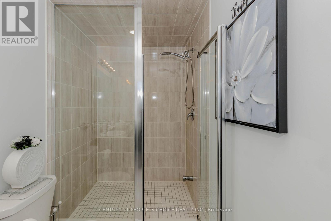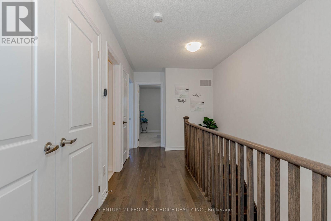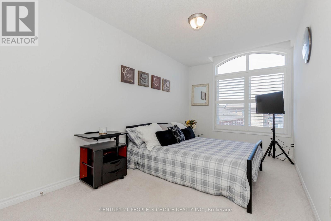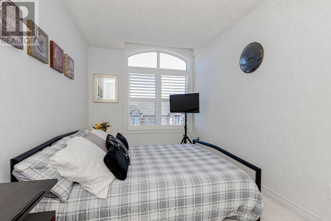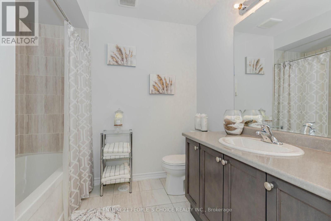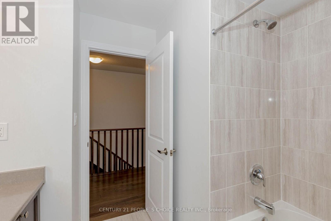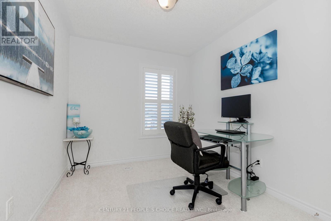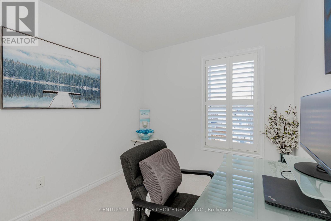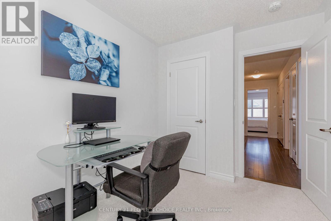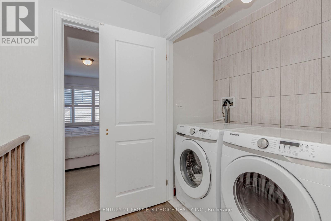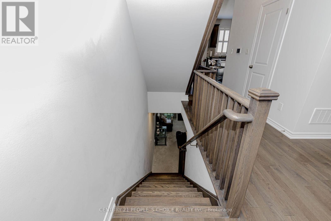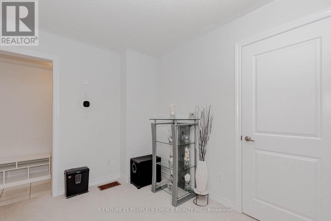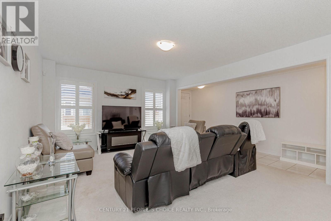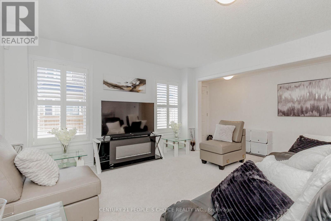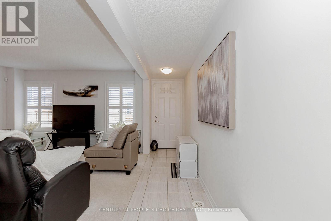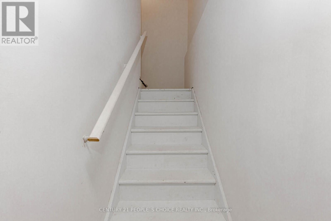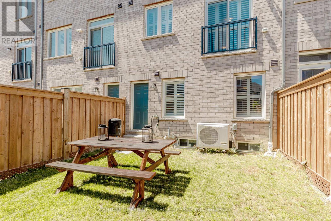11 Flaibano Street Brampton, Ontario L6Z 0J7
$899,990
Stunning Freehold Townhome with Walkout Basement-potential, very prime Location!Welcome to this beautifully upgraded, sun-filled freehold townhome that checks all the boxes for comfortable family living and future flexibility. Featuring 3 spacious bedrooms, including a primary suite with a private 4-piece ensuite, 3 total bathrooms. A chef-inspired kitchen with granite countertops, stainless steel appliances, and stylish California shutters Beautiful hardwood flooring, upper-level laundry, and tons of natural light throughout Ample parking + direct access to a walkout basement with garage entry perfect for an in-law suite or potential separate living space.Located in a highly sought-after community close to grocery stores, schools, parks, and all essential amenities Whether youre upsizing, investing, or accommodating extended family this exceptional home offers flexibility, function, and fantastic value. (id:60365)
Property Details
| MLS® Number | W12305202 |
| Property Type | Single Family |
| Community Name | Heart Lake West |
| AmenitiesNearBy | Park, Schools, Public Transit |
| EquipmentType | Water Heater |
| ParkingSpaceTotal | 3 |
| RentalEquipmentType | Water Heater |
Building
| BathroomTotal | 3 |
| BedroomsAboveGround | 3 |
| BedroomsTotal | 3 |
| Age | 0 To 5 Years |
| Appliances | Dishwasher, Dryer, Stove, Washer, Refrigerator |
| BasementFeatures | Separate Entrance, Walk Out |
| BasementType | N/a |
| ConstructionStyleAttachment | Attached |
| CoolingType | Central Air Conditioning |
| ExteriorFinish | Brick, Stone |
| FireplacePresent | Yes |
| FlooringType | Carpeted, Hardwood, Tile |
| FoundationType | Poured Concrete |
| HalfBathTotal | 1 |
| HeatingFuel | Natural Gas |
| HeatingType | Forced Air |
| StoriesTotal | 3 |
| SizeInterior | 2000 - 2500 Sqft |
| Type | Row / Townhouse |
| UtilityWater | Municipal Water |
Parking
| Attached Garage | |
| Garage |
Land
| Acreage | No |
| LandAmenities | Park, Schools, Public Transit |
| Sewer | Sanitary Sewer |
| SizeDepth | 117 Ft |
| SizeFrontage | 19 Ft |
| SizeIrregular | 19 X 117 Ft |
| SizeTotalText | 19 X 117 Ft |
Rooms
| Level | Type | Length | Width | Dimensions |
|---|---|---|---|---|
| Second Level | Bedroom | 3.6 m | 4.87 m | 3.6 m x 4.87 m |
| Second Level | Bedroom 2 | 3.96 m | 2.59 m | 3.96 m x 2.59 m |
| Second Level | Bedroom 3 | 3.1 m | 2.59 m | 3.1 m x 2.59 m |
| Second Level | Laundry Room | 2.13 m | 1.24 m | 2.13 m x 1.24 m |
| Second Level | Bathroom | 3.1 m | 2.75 m | 3.1 m x 2.75 m |
| Main Level | Living Room | 4.26 m | 6.4 m | 4.26 m x 6.4 m |
| Main Level | Dining Room | 3.1 m | 4.26 m | 3.1 m x 4.26 m |
| Main Level | Kitchen | 4.57 m | 2.5 m | 4.57 m x 2.5 m |
| Main Level | Eating Area | 2.74 m | 3.96 m | 2.74 m x 3.96 m |
| Ground Level | Family Room | 4.1 m | 6.09 m | 4.1 m x 6.09 m |
Jasvinder Singh Chawla
Salesperson
1780 Albion Road Unit 2 & 3
Toronto, Ontario M9V 1C1
Ron Chawla
Salesperson
1780 Albion Road Unit 2 & 3
Toronto, Ontario M9V 1C1

