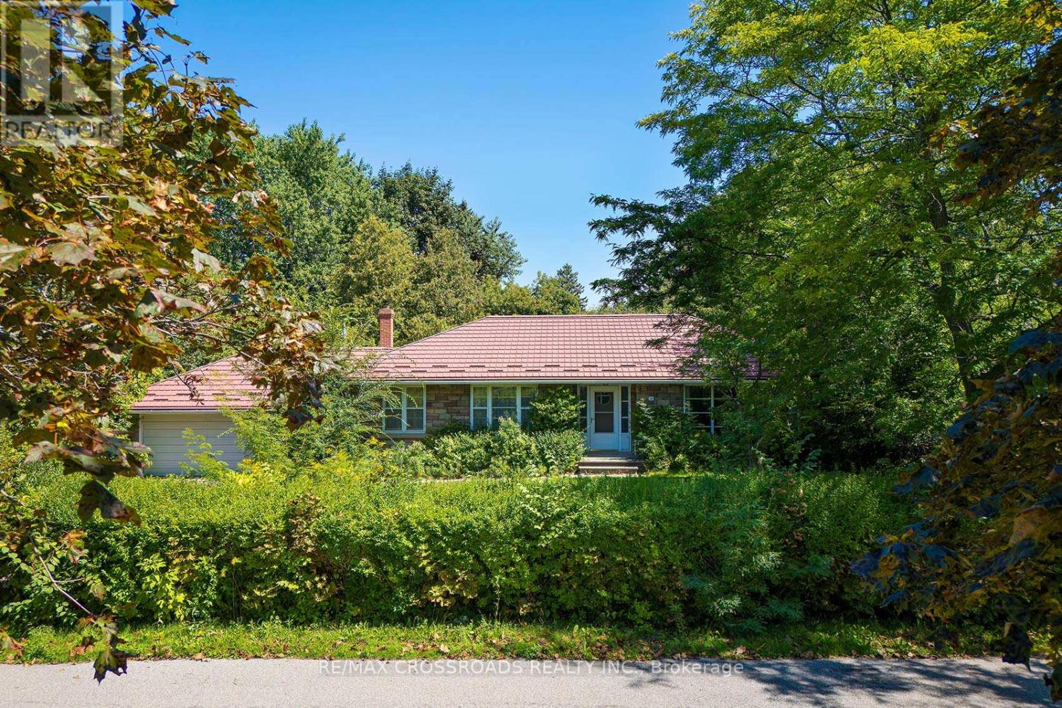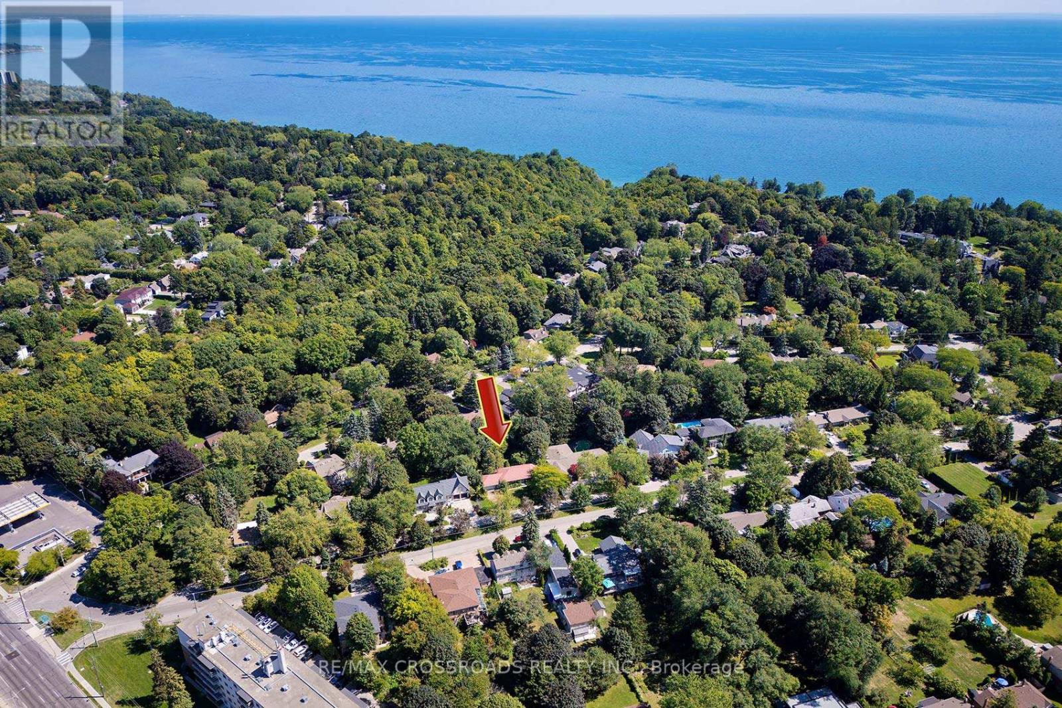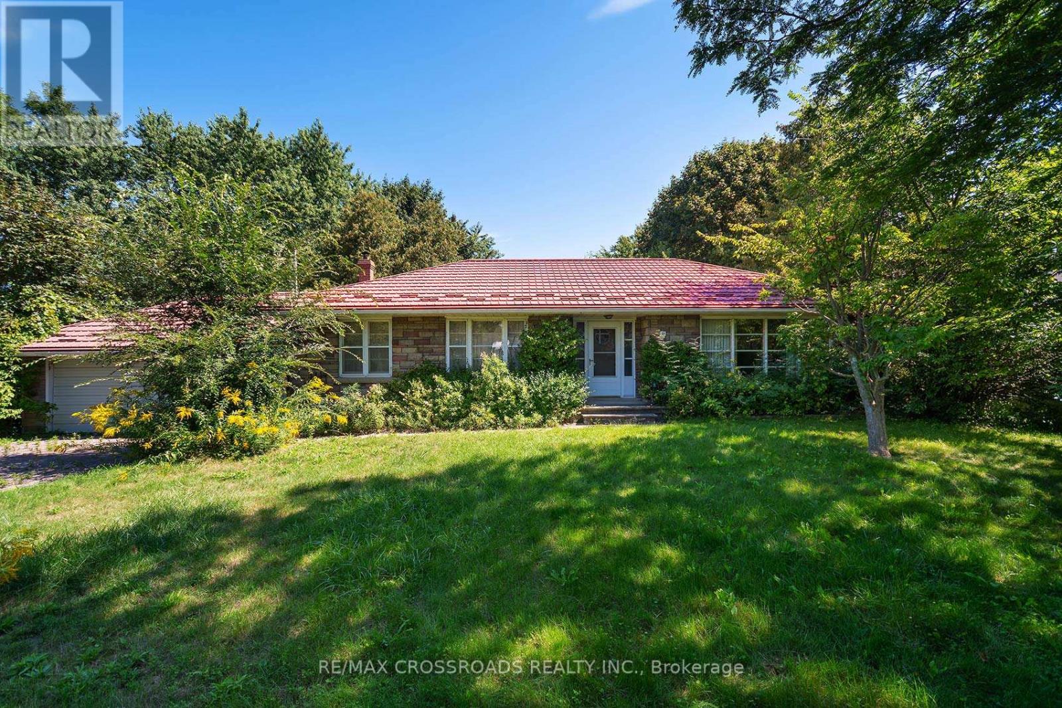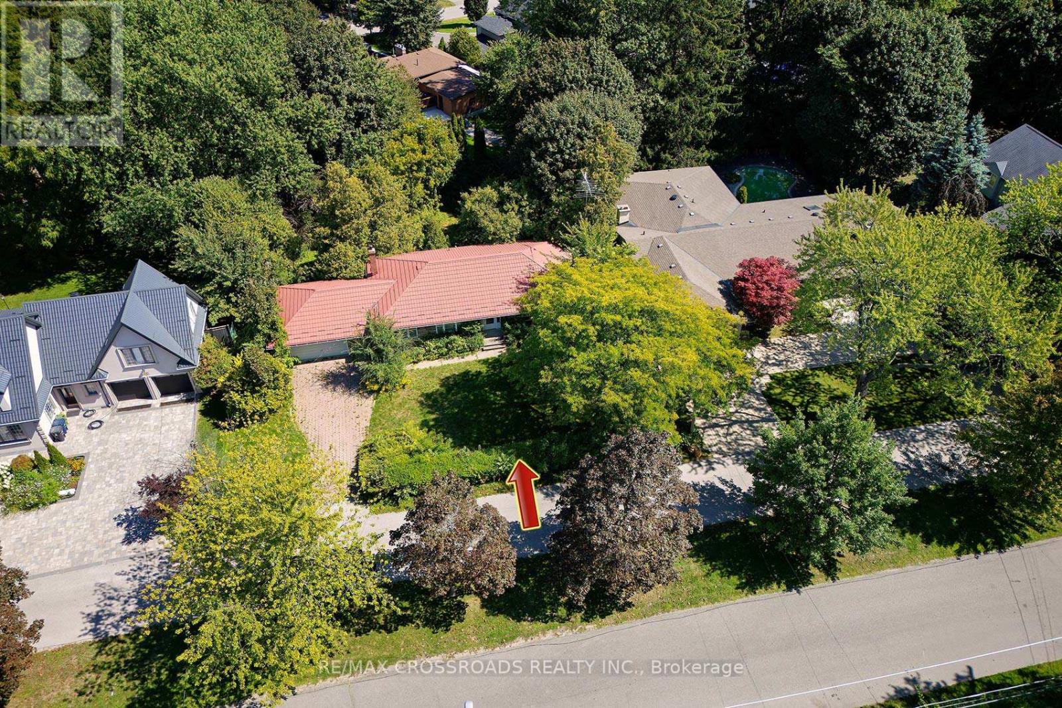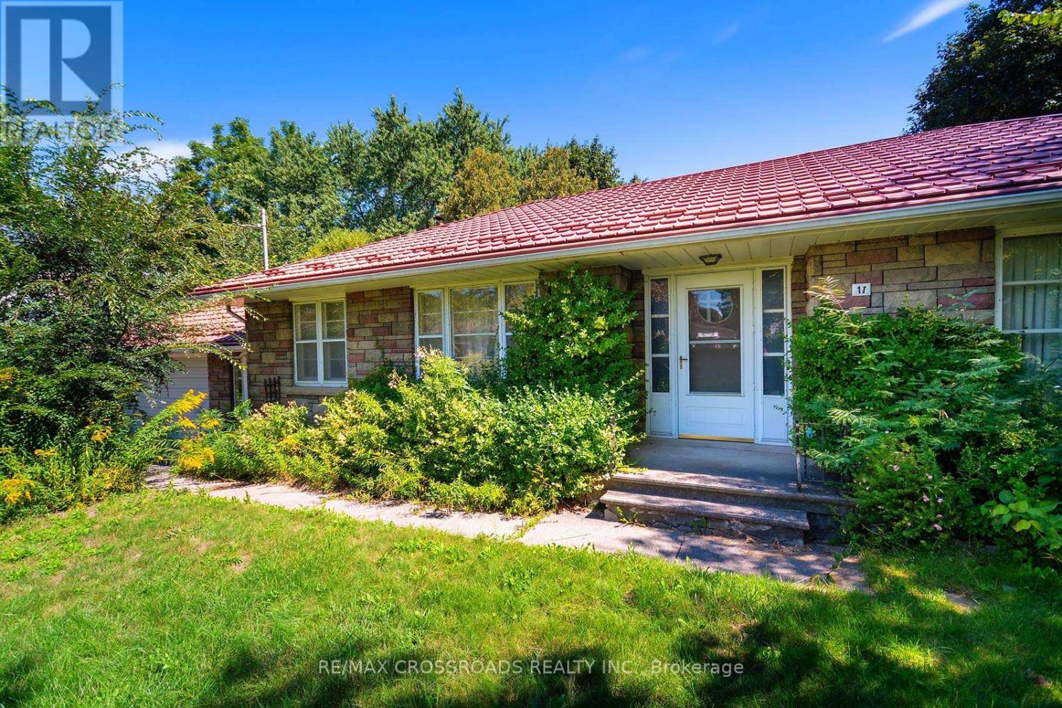11 Faircroft Boulevard Toronto, Ontario M1N 2W9
$1,399,900
A spectacular 100ft lot on a highly sought after street South of Kingston Road! Nestled amongst multi-million dollar homes! Potentially sever into 2 lots! A sprawling bungalow surrounded by lush greenery and private hedges for a very secluded feel! Steel roof! 2 separate entrances! Double car garage! An unbelievable backyard that feels like an escape from the city! An unbeatable location right on the transit line, just minutes to the GO station, and a short distance to the lake! This home is in need of a little TLC but with an incredible amount of potential! A renovator's dream! Properties like this don't become available often so show and sell this today! (id:60365)
Property Details
| MLS® Number | E12381215 |
| Property Type | Single Family |
| Community Name | Cliffcrest |
| EquipmentType | Water Heater - Gas, Water Heater |
| ParkingSpaceTotal | 3 |
| RentalEquipmentType | Water Heater - Gas, Water Heater |
Building
| BathroomTotal | 2 |
| BedroomsAboveGround | 3 |
| BedroomsBelowGround | 1 |
| BedroomsTotal | 4 |
| Appliances | Dryer, Freezer, Stove, Washer, Refrigerator |
| ArchitecturalStyle | Bungalow |
| BasementDevelopment | Finished |
| BasementType | N/a (finished) |
| ConstructionStyleAttachment | Detached |
| CoolingType | Central Air Conditioning |
| ExteriorFinish | Brick |
| FireplacePresent | Yes |
| FlooringType | Carpeted, Laminate, Hardwood |
| HeatingFuel | Natural Gas |
| HeatingType | Forced Air |
| StoriesTotal | 1 |
| SizeInterior | 1500 - 2000 Sqft |
| Type | House |
| UtilityWater | Municipal Water |
Parking
| Attached Garage | |
| Garage |
Land
| Acreage | No |
| Sewer | Sanitary Sewer |
| SizeDepth | 141 Ft ,3 In |
| SizeFrontage | 100 Ft |
| SizeIrregular | 100 X 141.3 Ft |
| SizeTotalText | 100 X 141.3 Ft |
Rooms
| Level | Type | Length | Width | Dimensions |
|---|---|---|---|---|
| Basement | Recreational, Games Room | 8 m | 4.04 m | 8 m x 4.04 m |
| Basement | Laundry Room | 3.08 m | 2.86 m | 3.08 m x 2.86 m |
| Basement | Bedroom 3 | 6.2 m | 3.48 m | 6.2 m x 3.48 m |
| Main Level | Living Room | 5.85 m | 4.08 m | 5.85 m x 4.08 m |
| Main Level | Dining Room | 3.43 m | 3.64 m | 3.43 m x 3.64 m |
| Main Level | Kitchen | 3.7 m | 3.53 m | 3.7 m x 3.53 m |
| Main Level | Primary Bedroom | 4.21 m | 3.54 m | 4.21 m x 3.54 m |
| Main Level | Bedroom 2 | 3.7 m | 3 m | 3.7 m x 3 m |
| Main Level | Bedroom 3 | 2.59 m | 3.77 m | 2.59 m x 3.77 m |
https://www.realtor.ca/real-estate/28814322/11-faircroft-boulevard-toronto-cliffcrest-cliffcrest
Aldo Tino Udovicic
Broker
312 - 305 Milner Avenue
Toronto, Ontario M1B 3V4

