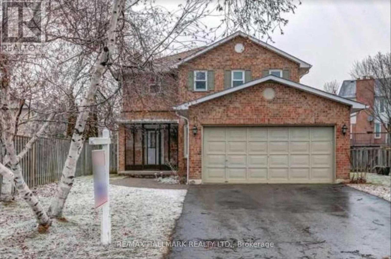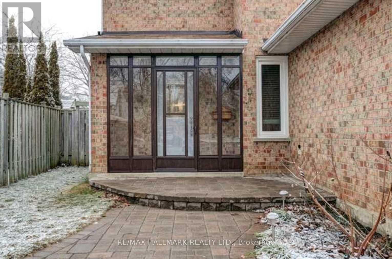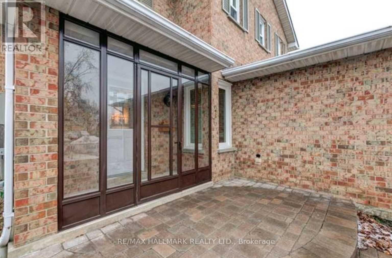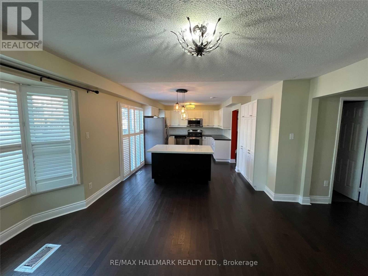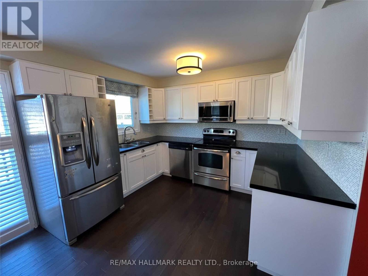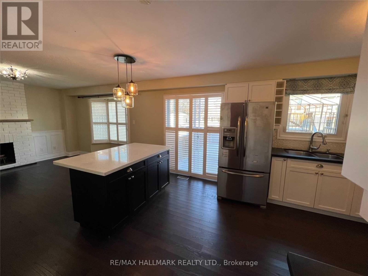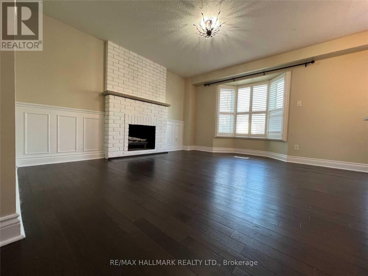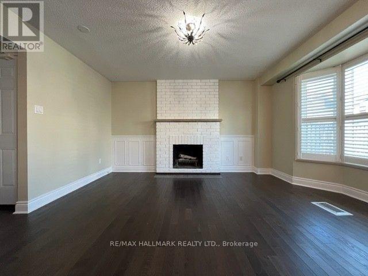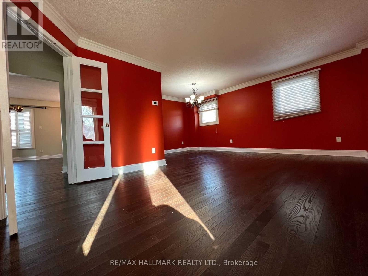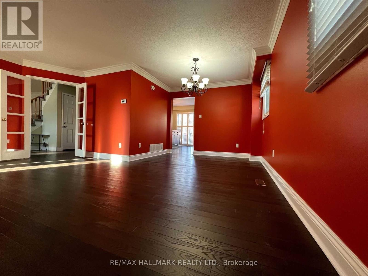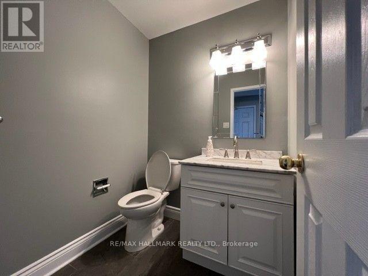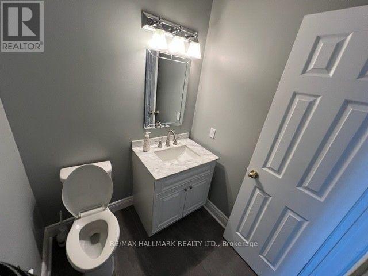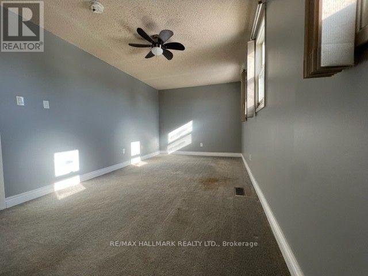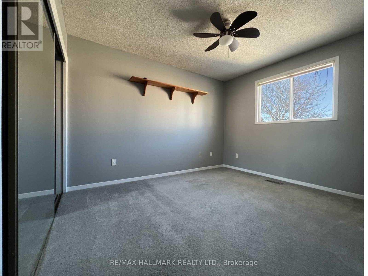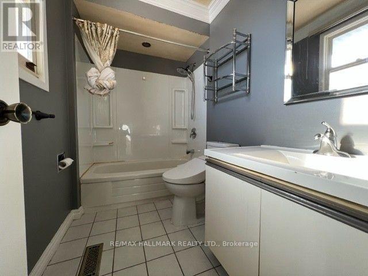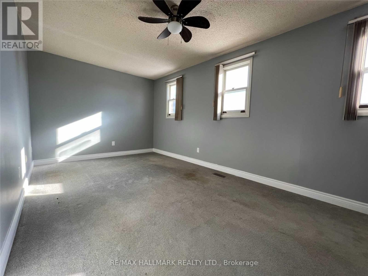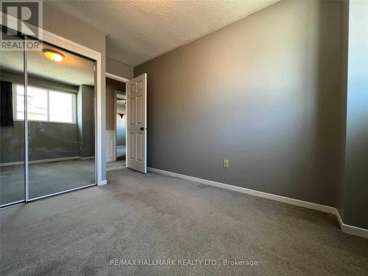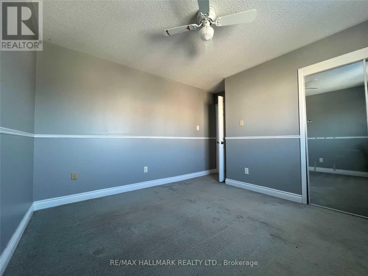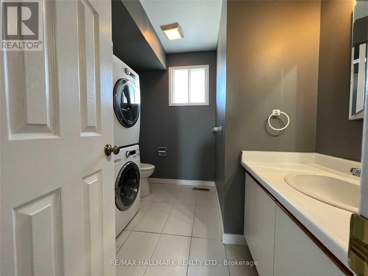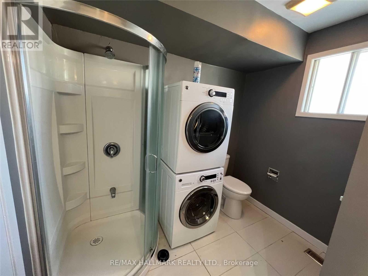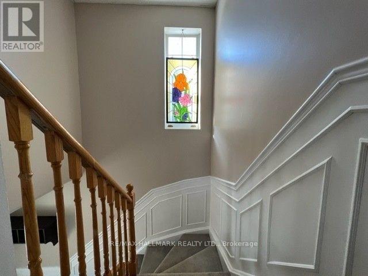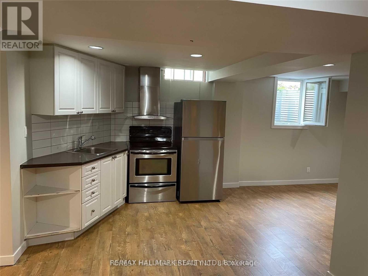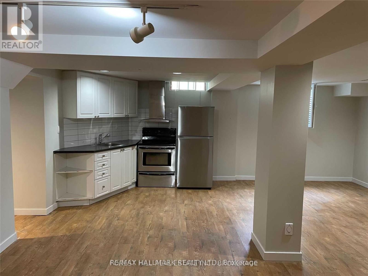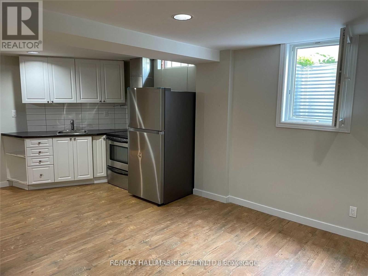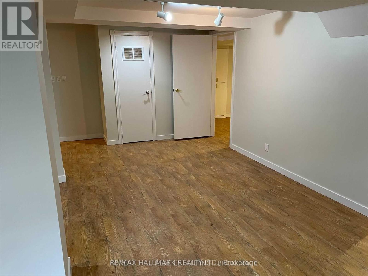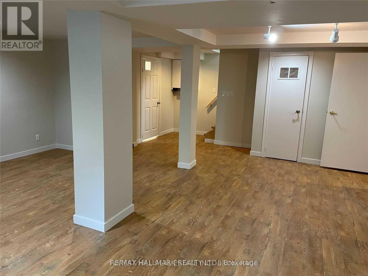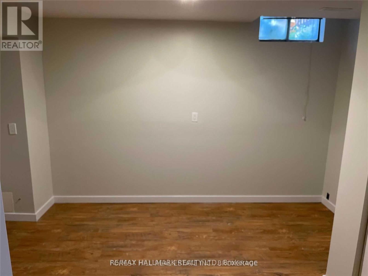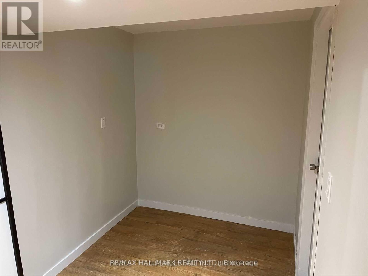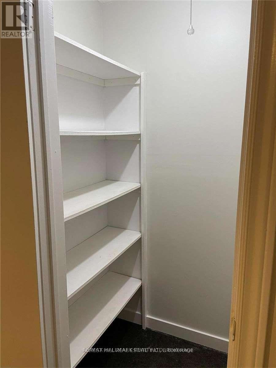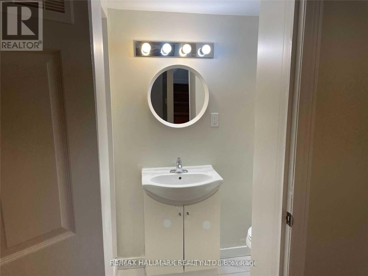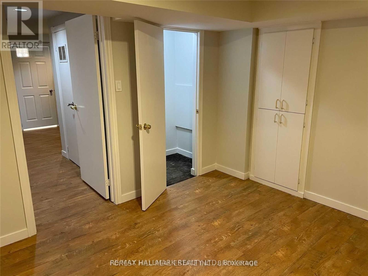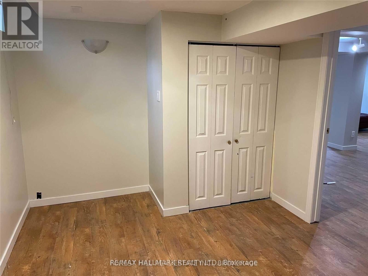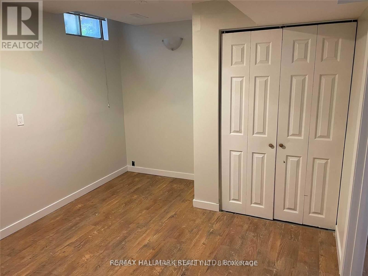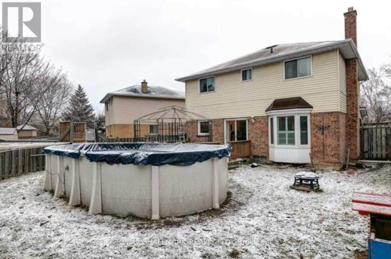11 Empson Court Ajax, Ontario L1S 3Y3
$980,000
This Beautiful Home in Prime South Ajax by the Lake! Featuring 4+1 bedrooms, a premium pie-shaped lot, and a custom kitchen with quartz counters, centre island, pantry, and mosaic backsplash. Bright open-concept layout with hardwood floors, porcelain tiles, and California shutters. Landscaped cul-de-sac lot with double driveway and no sidewalk. Includes a stunning legal basement apartment 1bedroom and 1 den with separate entrance, perfect for extra income! Just a short walk to Lake Ontario, parks, schools, GO Train, Hwy 401, shops, and more. A fantastic opportunity for first-time buyers and investors alike! (id:60365)
Property Details
| MLS® Number | E12396774 |
| Property Type | Single Family |
| Community Name | South West |
| AmenitiesNearBy | Hospital, Park |
| CommunityFeatures | Community Centre |
| Features | Cul-de-sac |
| ParkingSpaceTotal | 6 |
| PoolType | Above Ground Pool |
| Structure | Shed |
Building
| BathroomTotal | 4 |
| BedroomsAboveGround | 4 |
| BedroomsBelowGround | 1 |
| BedroomsTotal | 5 |
| Appliances | Dryer, Microwave, Stove, Washer, Refrigerator |
| BasementFeatures | Apartment In Basement, Separate Entrance |
| BasementType | N/a |
| ConstructionStyleAttachment | Detached |
| CoolingType | Central Air Conditioning |
| ExteriorFinish | Brick |
| FireplacePresent | Yes |
| FlooringType | Carpeted, Hardwood |
| HalfBathTotal | 2 |
| HeatingFuel | Natural Gas |
| HeatingType | Forced Air |
| StoriesTotal | 2 |
| SizeInterior | 1500 - 2000 Sqft |
| Type | House |
| UtilityWater | Municipal Water, Unknown |
Parking
| Garage |
Land
| Acreage | No |
| FenceType | Fenced Yard |
| LandAmenities | Hospital, Park |
| Sewer | Sanitary Sewer |
| SizeDepth | 130 Ft ,7 In |
| SizeFrontage | 41 Ft ,3 In |
| SizeIrregular | 41.3 X 130.6 Ft ; Irreg: 50.69'r; 138.91'w |
| SizeTotalText | 41.3 X 130.6 Ft ; Irreg: 50.69'r; 138.91'w |
| SurfaceWater | Lake/pond |
| ZoningDescription | Residential |
Rooms
| Level | Type | Length | Width | Dimensions |
|---|---|---|---|---|
| Second Level | Primary Bedroom | 5.65 m | 2.99 m | 5.65 m x 2.99 m |
| Second Level | Bedroom 2 | 3.24 m | 2.67 m | 3.24 m x 2.67 m |
| Second Level | Bedroom 3 | 3.54 m | 3.25 m | 3.54 m x 3.25 m |
| Second Level | Bedroom 4 | 3.6 m | 2.95 m | 3.6 m x 2.95 m |
| Basement | Recreational, Games Room | 6.82 m | 6.03 m | 6.82 m x 6.03 m |
| Basement | Office | 4.08 m | 3.02 m | 4.08 m x 3.02 m |
| Basement | Utility Room | 3.01 m | 2.68 m | 3.01 m x 2.68 m |
| Ground Level | Kitchen | 3.36 m | 2.78 m | 3.36 m x 2.78 m |
| Ground Level | Eating Area | 3.67 m | 1.92 m | 3.67 m x 1.92 m |
| Ground Level | Living Room | 5.58 m | 3.71 m | 5.58 m x 3.71 m |
| Ground Level | Dining Room | 3.11 m | 2.7 m | 3.11 m x 2.7 m |
| Ground Level | Family Room | 4.19 m | 3.05 m | 4.19 m x 3.05 m |
Utilities
| Cable | Installed |
| Electricity | Installed |
| Sewer | Installed |
https://www.realtor.ca/real-estate/28848268/11-empson-court-ajax-south-west-south-west
Moe Asgarian
Broker
685 Sheppard Ave E #401
Toronto, Ontario M2K 1B6

