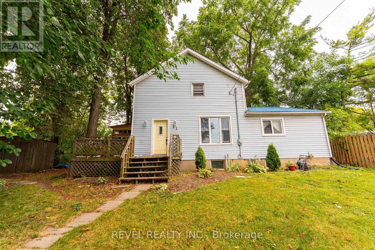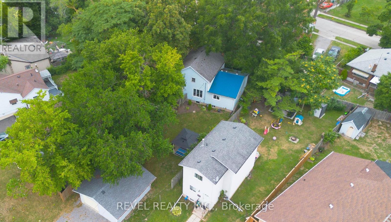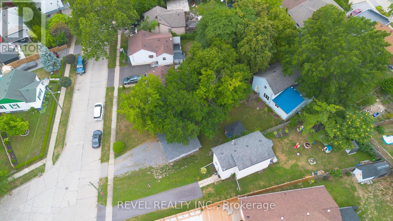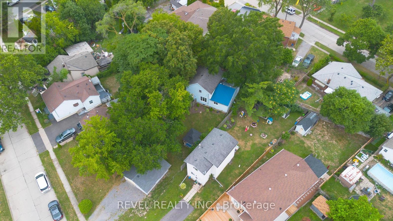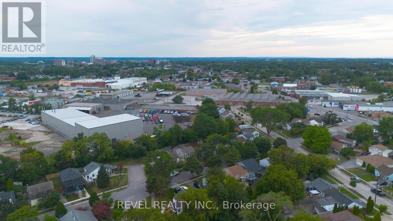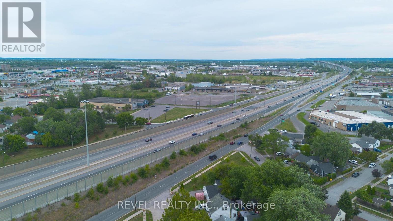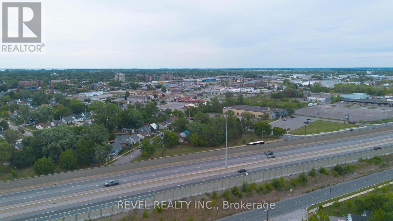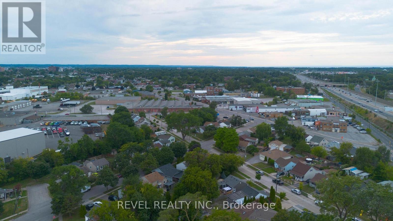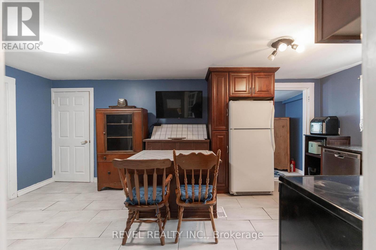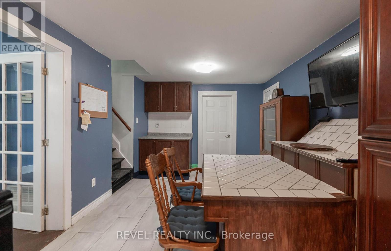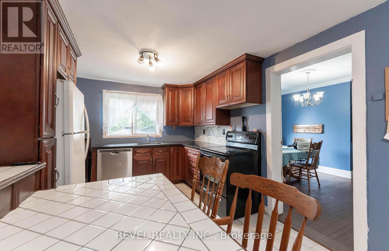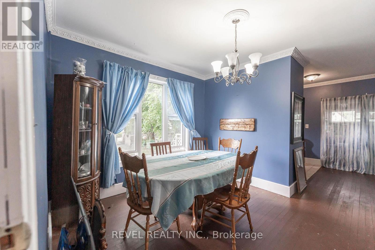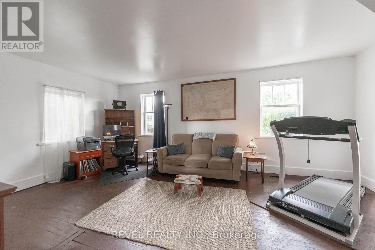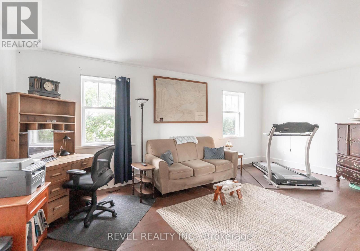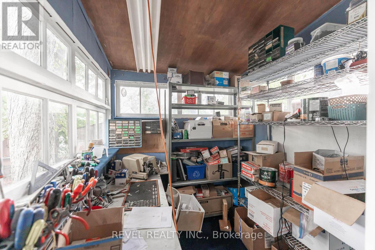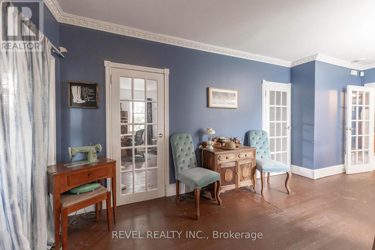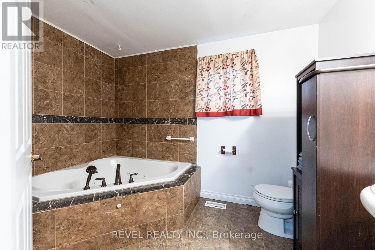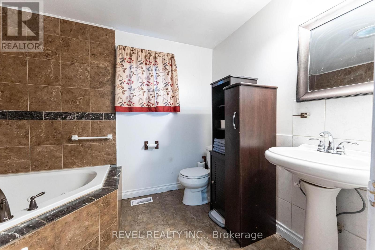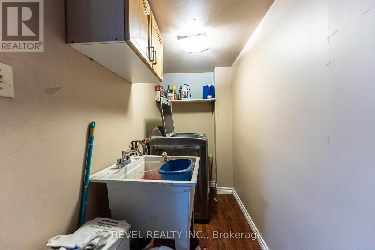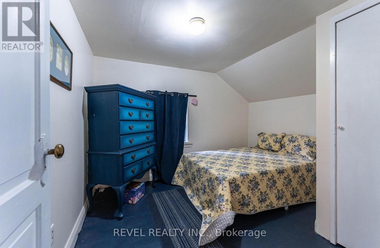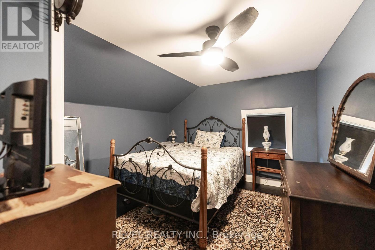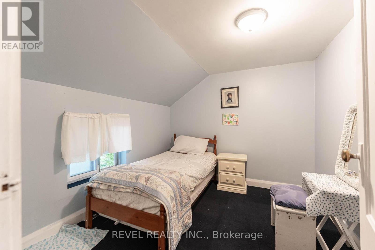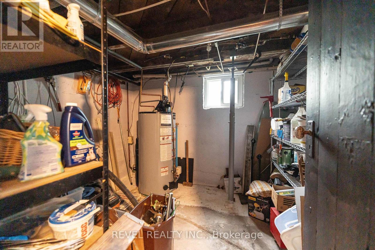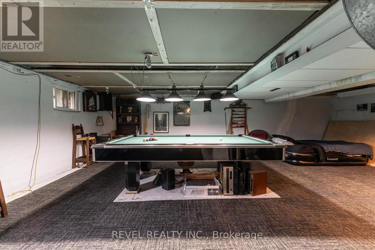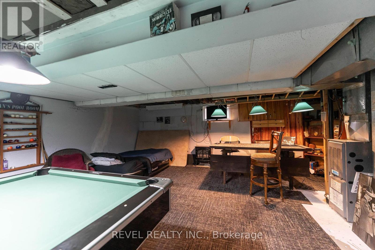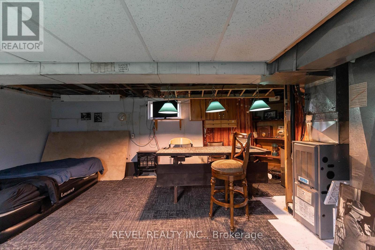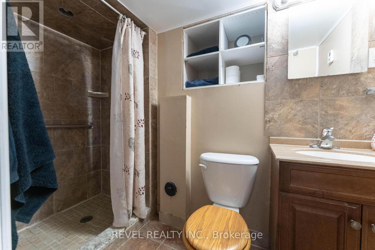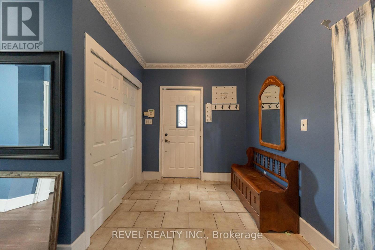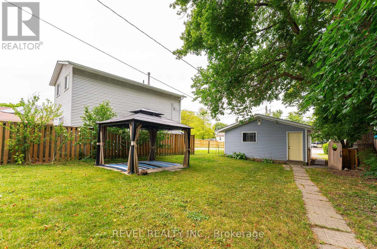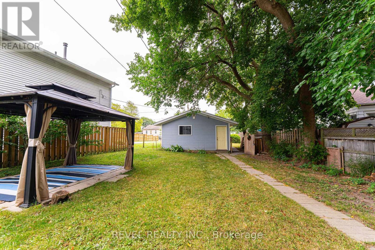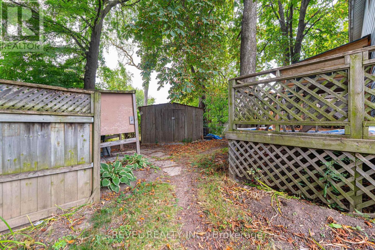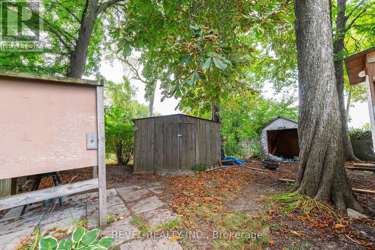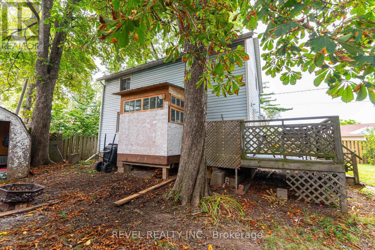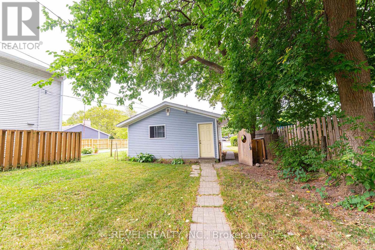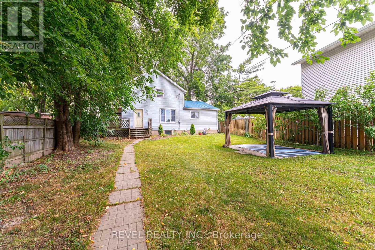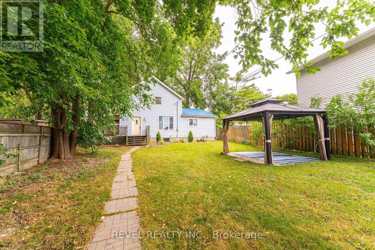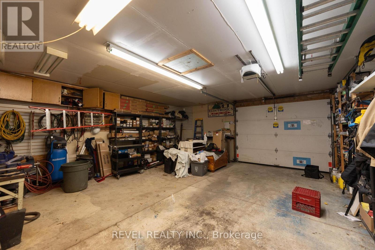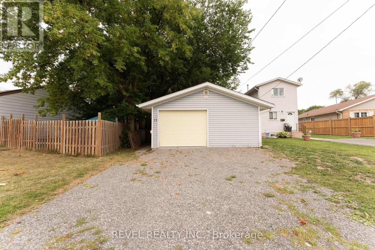11 Elmwood Avenue St. Catharines, Ontario L2R 2T5
4 Bedroom
2 Bathroom
1100 - 1500 sqft
Central Air Conditioning
Forced Air
$399,999
A lot like this does not come often in the city! Private, large and serene perfect for get togethers and quiet enjoyment. This property is conveniently located close to the QEW for commuters. The 2 car garage is a dream for those with a hobby or skilled with a tool. The home is filled with charm and space for the whole family. 4 bedrooms, main floor and lower level bathrooms and an entertaining space for all families. (id:60365)
Property Details
| MLS® Number | X12373311 |
| Property Type | Single Family |
| Community Name | 450 - E. Chester |
| EquipmentType | Water Heater |
| ParkingSpaceTotal | 4 |
| RentalEquipmentType | Water Heater |
Building
| BathroomTotal | 2 |
| BedroomsAboveGround | 4 |
| BedroomsTotal | 4 |
| Appliances | Water Heater, Dishwasher, Dryer, Stove, Washer, Refrigerator |
| BasementDevelopment | Partially Finished |
| BasementType | Full (partially Finished) |
| ConstructionStyleAttachment | Detached |
| CoolingType | Central Air Conditioning |
| ExteriorFinish | Vinyl Siding |
| FoundationType | Block |
| HeatingFuel | Natural Gas |
| HeatingType | Forced Air |
| StoriesTotal | 2 |
| SizeInterior | 1100 - 1500 Sqft |
| Type | House |
| UtilityWater | Municipal Water |
Parking
| Detached Garage | |
| Garage |
Land
| Acreage | No |
| Sewer | Sanitary Sewer |
| SizeDepth | 168 Ft ,8 In |
| SizeFrontage | 25 Ft ,4 In |
| SizeIrregular | 25.4 X 168.7 Ft |
| SizeTotalText | 25.4 X 168.7 Ft |
Rooms
| Level | Type | Length | Width | Dimensions |
|---|---|---|---|---|
| Second Level | Primary Bedroom | 4.19 m | 3.38 m | 4.19 m x 3.38 m |
| Second Level | Bedroom | 3.35 m | 2.77 m | 3.35 m x 2.77 m |
| Second Level | Bedroom | 2.92 m | 2.74 m | 2.92 m x 2.74 m |
| Second Level | Bedroom | 2.54 m | 4.29 m | 2.54 m x 4.29 m |
| Basement | Utility Room | 3 m | 3.45 m | 3 m x 3.45 m |
| Basement | Utility Room | 3.12 m | 2.31 m | 3.12 m x 2.31 m |
| Basement | Bathroom | 1.57 m | 2.46 m | 1.57 m x 2.46 m |
| Basement | Utility Room | 5.94 m | 8.03 m | 5.94 m x 8.03 m |
| Main Level | Bathroom | 2.9 m | 2.34 m | 2.9 m x 2.34 m |
| Main Level | Dining Room | 4.09 m | 4.32 m | 4.09 m x 4.32 m |
| Main Level | Kitchen | 6.02 m | 3.12 m | 6.02 m x 3.12 m |
| Main Level | Living Room | 6.17 m | 3.61 m | 6.17 m x 3.61 m |
https://www.realtor.ca/real-estate/28797695/11-elmwood-avenue-st-catharines-e-chester-450-e-chester
Abdellah Majd
Salesperson
Revel Realty Inc.
69 John St South Unit 400a
Hamilton, Ontario L8N 2B9
69 John St South Unit 400a
Hamilton, Ontario L8N 2B9

