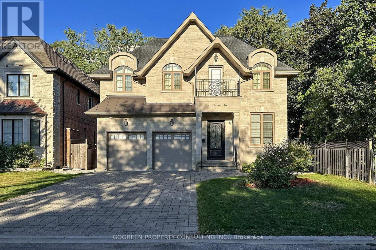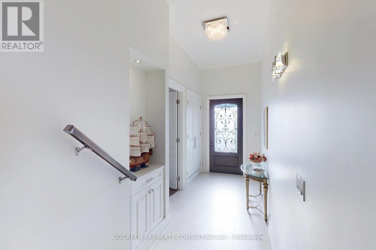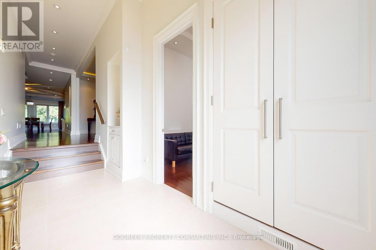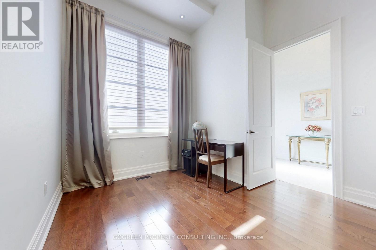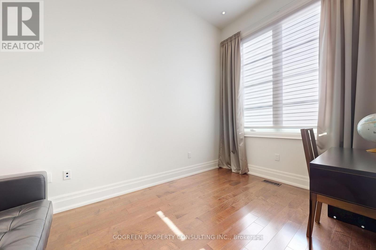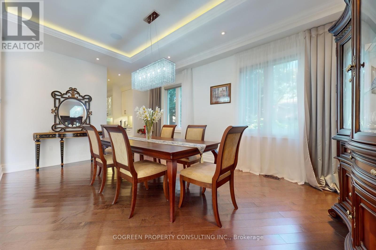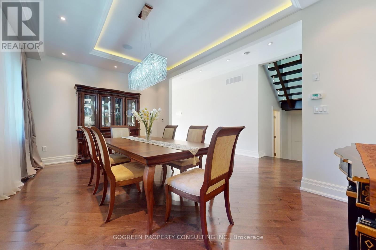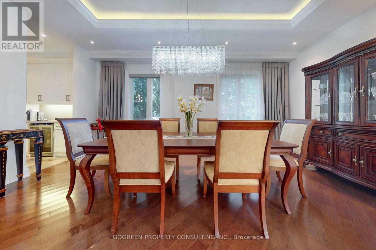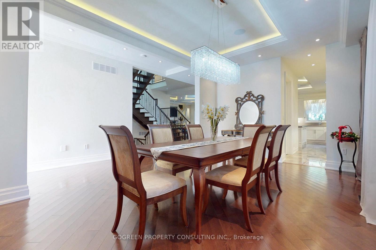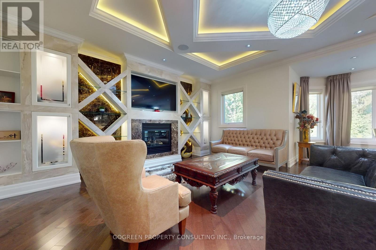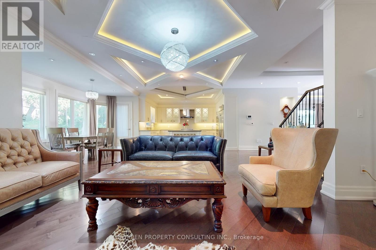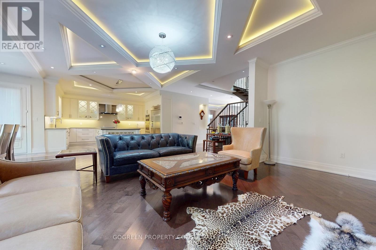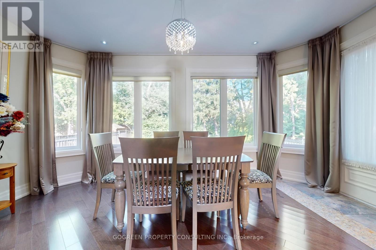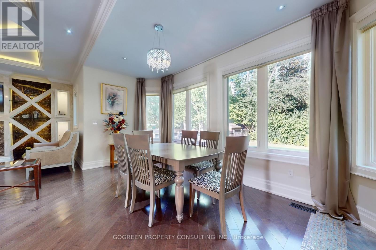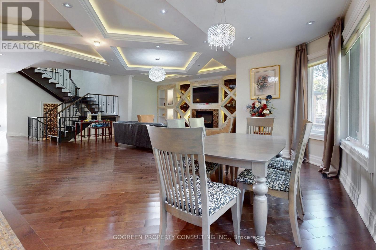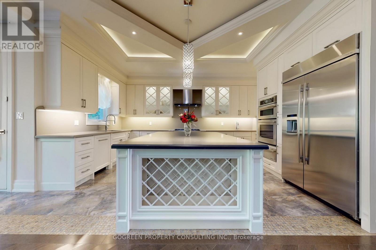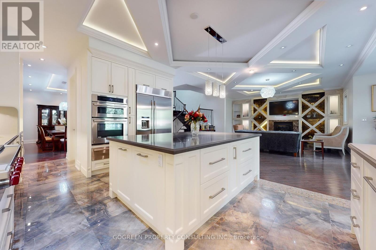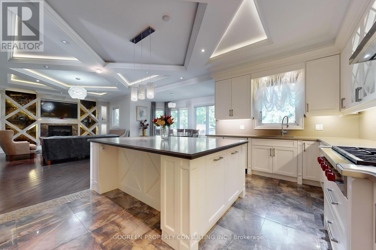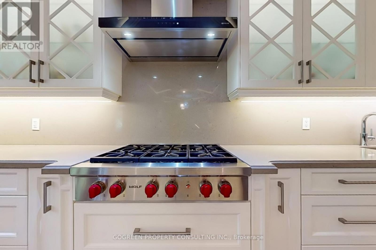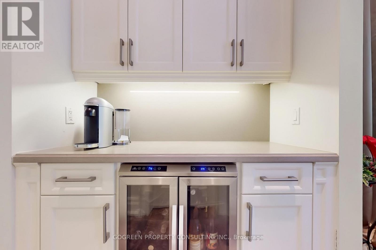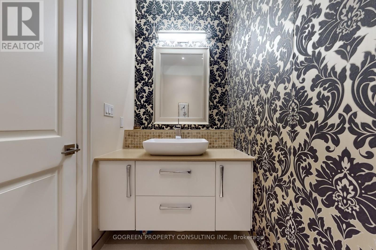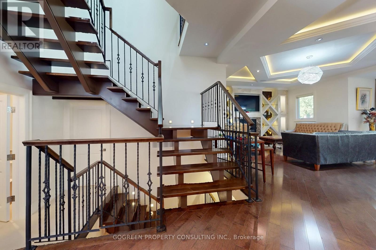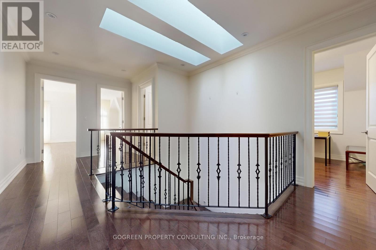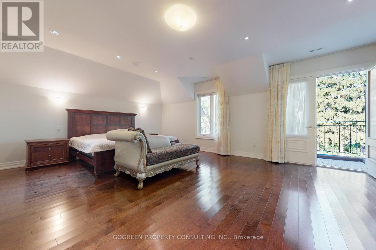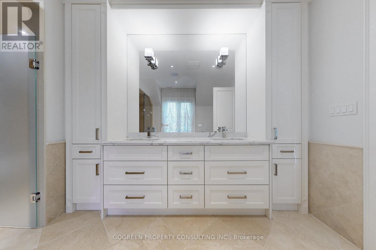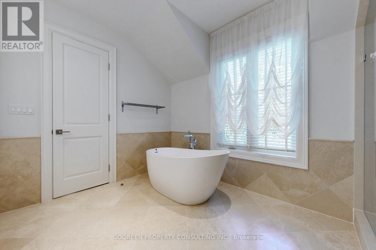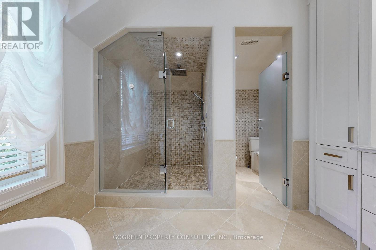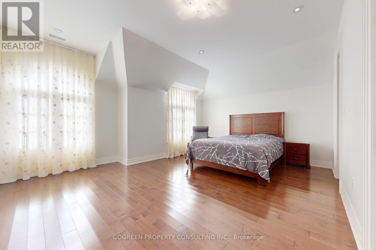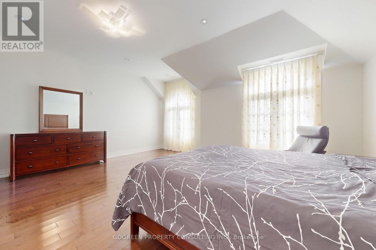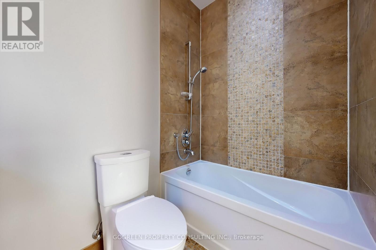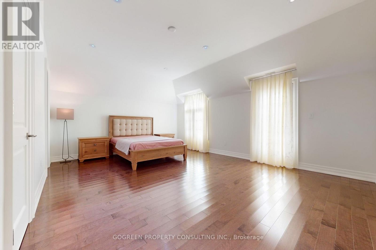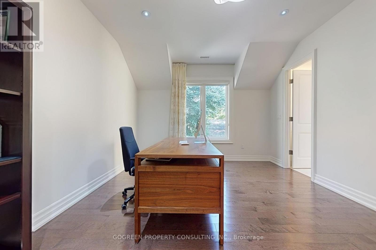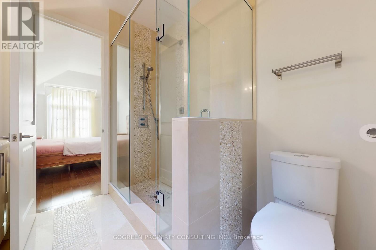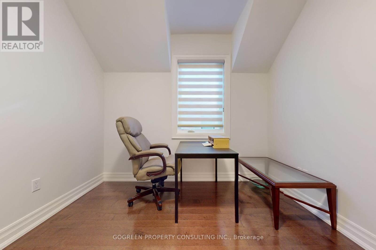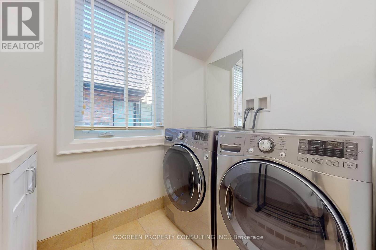11 Elmview Avenue Toronto, Ontario M2N 2S5
5 Bedroom
5 Bathroom
3500 - 5000 sqft
Fireplace
Central Air Conditioning
Forced Air
$2,988,000
Prestigious Willowdale west. Luxury Built 4 Bdrm 1 office 5 bath Home sitting on premium lot 50'*150' . Over 5000SF living space. Gourmet Chef's Kitchen W/Large Central Island, High Ceilings(10'&9'On 2nd)*Extraordinary Custom Trim-work*2 Skylights, Open air Staircase, 2 Balconies, B/I Closet Organizers, Heated Basement floor and All Washrooms On 2nd Floor. Interlock Driveway&Backyard Patio . 5 Min Walk To TTC Subway Finch Station, Go Bus,Community Centre , surrounded by restaurant and shops. VIVID Night Life&More. (id:60365)
Property Details
| MLS® Number | C12411781 |
| Property Type | Single Family |
| Community Name | Willowdale West |
| AmenitiesNearBy | Park, Public Transit, Schools |
| CommunityFeatures | Community Centre |
| EquipmentType | Water Heater |
| Features | Carpet Free |
| ParkingSpaceTotal | 6 |
| RentalEquipmentType | Water Heater |
Building
| BathroomTotal | 5 |
| BedroomsAboveGround | 4 |
| BedroomsBelowGround | 1 |
| BedroomsTotal | 5 |
| Age | 6 To 15 Years |
| Amenities | Fireplace(s) |
| Appliances | Garage Door Opener Remote(s), Central Vacuum, Microwave, Stove, Window Coverings, Wine Fridge, Refrigerator |
| BasementDevelopment | Finished |
| BasementFeatures | Separate Entrance |
| BasementType | N/a (finished), N/a |
| ConstructionStyleAttachment | Detached |
| CoolingType | Central Air Conditioning |
| ExteriorFinish | Brick, Stone |
| FireplacePresent | Yes |
| FlooringType | Hardwood, Tile |
| FoundationType | Poured Concrete |
| HalfBathTotal | 1 |
| HeatingFuel | Natural Gas |
| HeatingType | Forced Air |
| StoriesTotal | 2 |
| SizeInterior | 3500 - 5000 Sqft |
| Type | House |
| UtilityWater | Municipal Water |
Parking
| Garage |
Land
| Acreage | No |
| LandAmenities | Park, Public Transit, Schools |
| Sewer | Sanitary Sewer |
| SizeDepth | 150 Ft |
| SizeFrontage | 50 Ft |
| SizeIrregular | 50 X 150 Ft |
| SizeTotalText | 50 X 150 Ft |
Rooms
| Level | Type | Length | Width | Dimensions |
|---|---|---|---|---|
| Second Level | Office | 3.04 m | 2.86 m | 3.04 m x 2.86 m |
| Second Level | Primary Bedroom | 4.93 m | 6.61 m | 4.93 m x 6.61 m |
| Second Level | Bedroom 2 | 5.35 m | 3.79 m | 5.35 m x 3.79 m |
| Second Level | Bedroom 3 | 6.04 m | 3.79 m | 6.04 m x 3.79 m |
| Second Level | Bedroom 4 | 3.74 m | 4.34 m | 3.74 m x 4.34 m |
| Lower Level | Recreational, Games Room | 13.31 m | 3.42 m | 13.31 m x 3.42 m |
| Main Level | Living Room | 4 m | 3.25 m | 4 m x 3.25 m |
| Main Level | Dining Room | 5.66 m | 3.61 m | 5.66 m x 3.61 m |
| Main Level | Living Room | 8.31 m | 6.5 m | 8.31 m x 6.5 m |
| Main Level | Kitchen | 6.74 m | 3.04 m | 6.74 m x 3.04 m |
| Main Level | Eating Area | 3 m | 4.53 m | 3 m x 4.53 m |
Sophie Turner
Broker of Record
Gogreen Property Consulting Inc.

