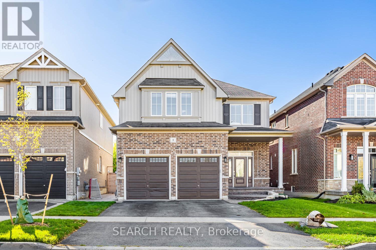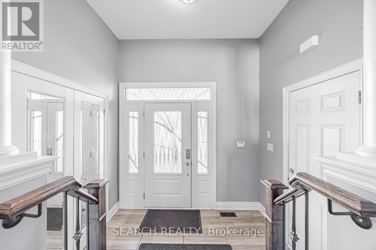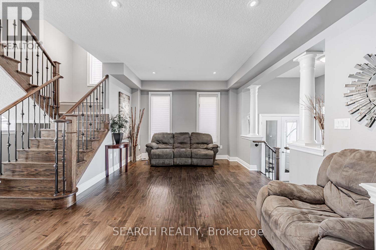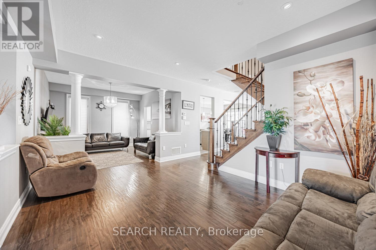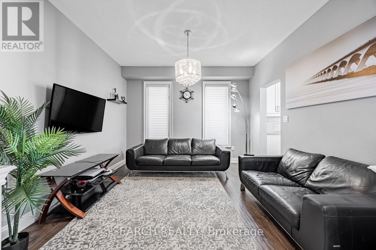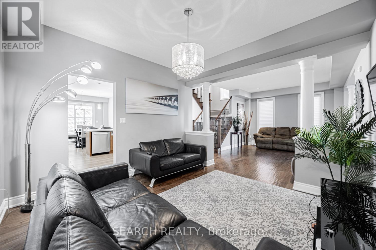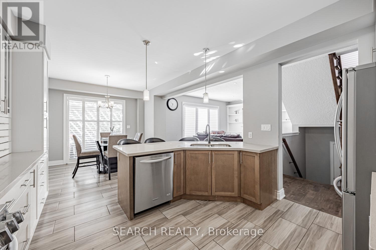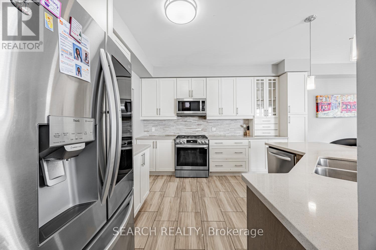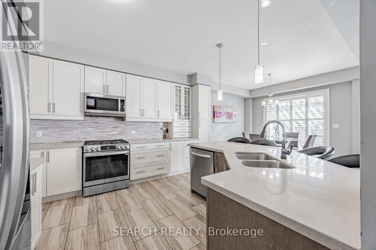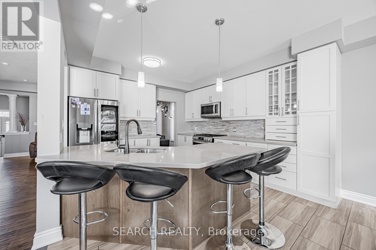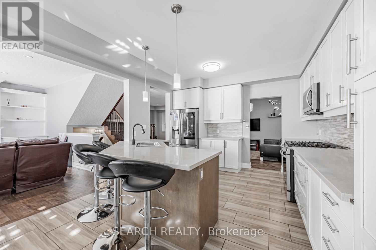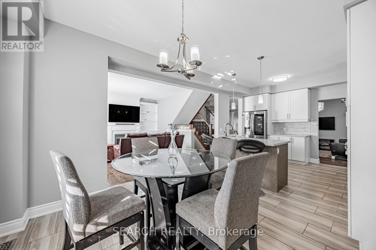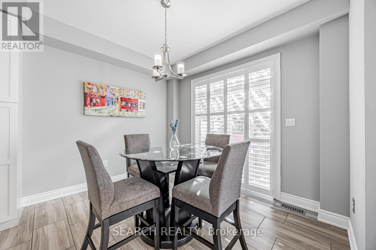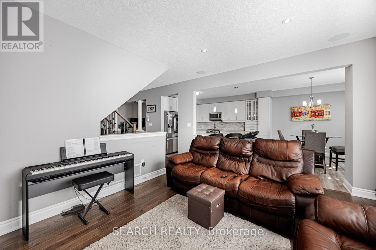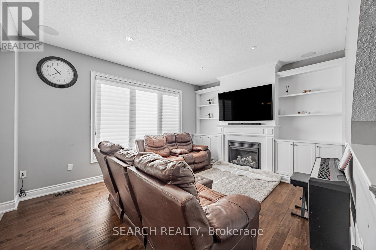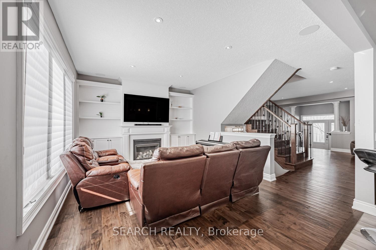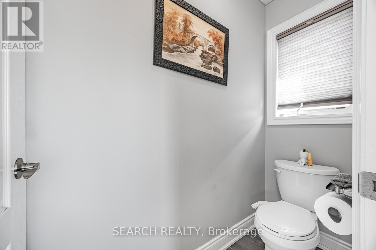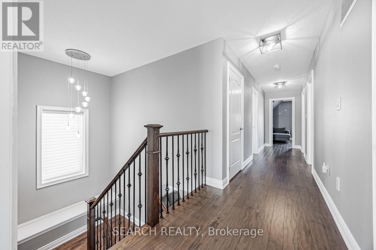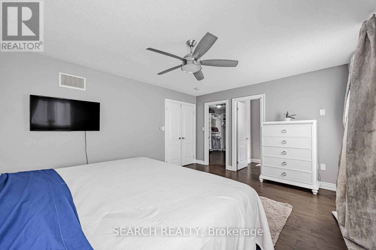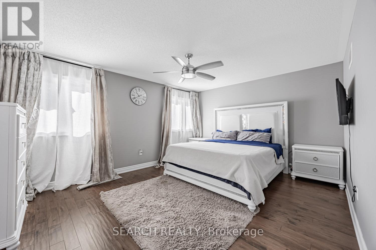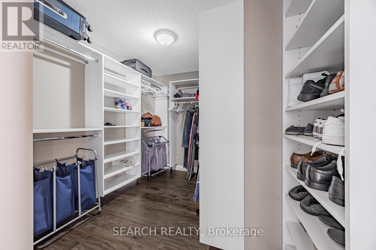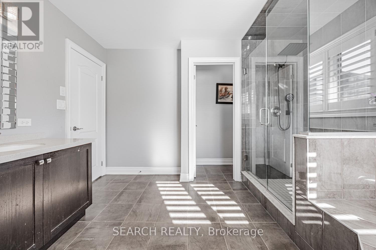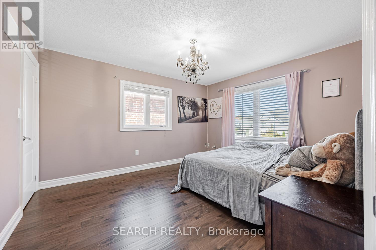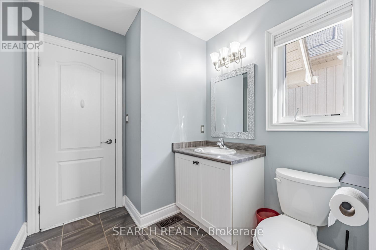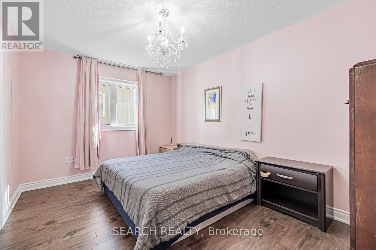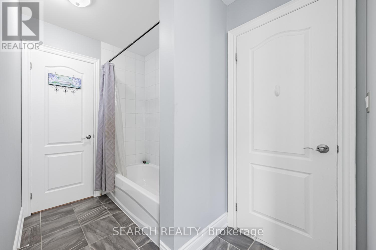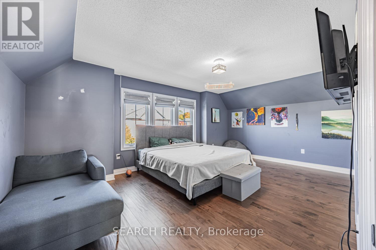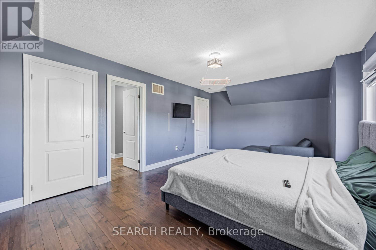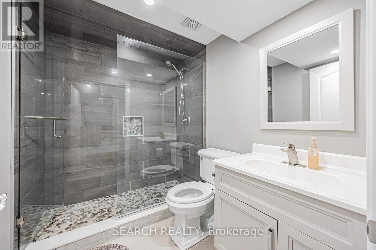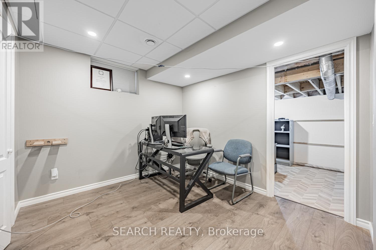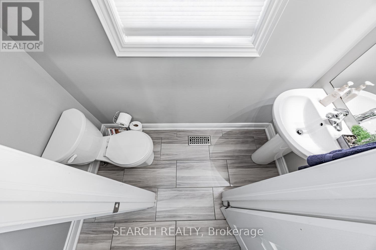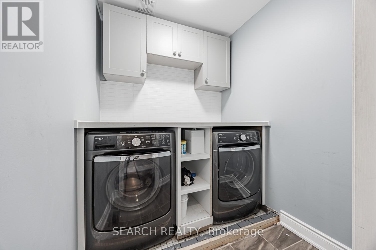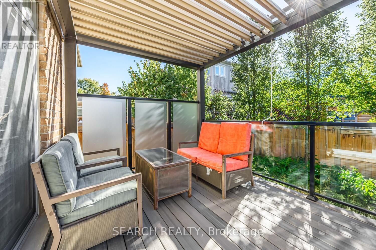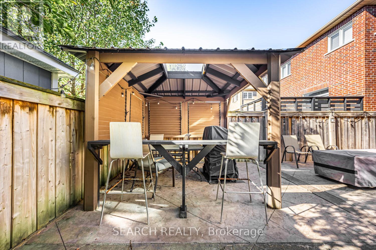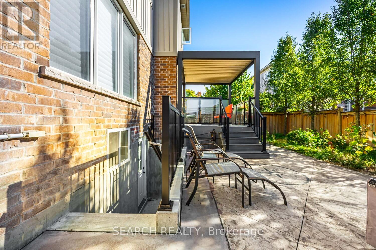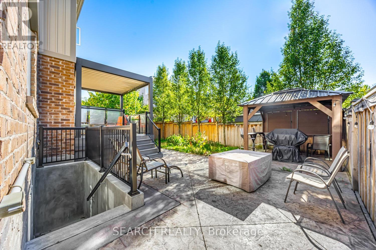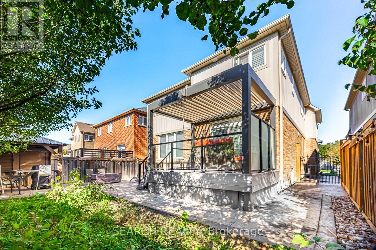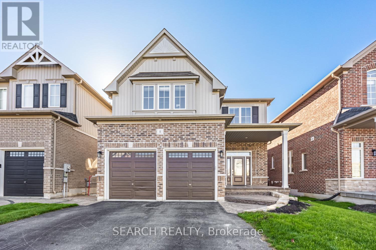11 Elmer Adams Drive Clarington, Ontario L1E 0G8
$1,199,900
Welcome to your dream home in the heart of Courtice. This stunning detached home features a spacious two-car garage and a grand entrance that sets the tone for what's inside. The open-concept main floor is bright and inviting, complete with a convenient main-floor laundry room and seamless flow that's perfect for both everyday living and entertaining. Upstairs you'll find four generous bedrooms and four beautifully finished washrooms, offering comfort and style for the whole family. The separate entrance to the basement provides incredible potential for an in-law suite or future income opportunity. Step outside to a beautifully landscaped yard featuring a charming gazebo the perfect space to relax and unwind. Luxury, space, and functionality come together in this exceptional Courtice home. (id:60365)
Property Details
| MLS® Number | E12454198 |
| Property Type | Single Family |
| Community Name | Courtice |
| AmenitiesNearBy | Park, Public Transit, Schools |
| CommunityFeatures | School Bus |
| EquipmentType | Water Heater |
| ParkingSpaceTotal | 4 |
| RentalEquipmentType | Water Heater |
Building
| BathroomTotal | 4 |
| BedroomsAboveGround | 4 |
| BedroomsBelowGround | 1 |
| BedroomsTotal | 5 |
| Appliances | Dryer, Stove, Washer, Window Coverings, Refrigerator |
| BasementDevelopment | Finished |
| BasementType | N/a (finished) |
| ConstructionStyleAttachment | Detached |
| CoolingType | Central Air Conditioning |
| ExteriorFinish | Brick, Vinyl Siding |
| FireplacePresent | Yes |
| FlooringType | Laminate, Hardwood, Ceramic |
| FoundationType | Unknown |
| HalfBathTotal | 1 |
| HeatingFuel | Natural Gas |
| HeatingType | Forced Air |
| StoriesTotal | 2 |
| SizeInterior | 2000 - 2500 Sqft |
| Type | House |
| UtilityWater | Municipal Water |
Parking
| Garage |
Land
| Acreage | No |
| LandAmenities | Park, Public Transit, Schools |
| Sewer | Sanitary Sewer |
| SizeDepth | 103 Ft ,10 In |
| SizeFrontage | 39 Ft ,4 In |
| SizeIrregular | 39.4 X 103.9 Ft |
| SizeTotalText | 39.4 X 103.9 Ft |
Rooms
| Level | Type | Length | Width | Dimensions |
|---|---|---|---|---|
| Second Level | Primary Bedroom | 4.96 m | 3.98 m | 4.96 m x 3.98 m |
| Second Level | Bedroom 2 | 3.7 m | 3.3 m | 3.7 m x 3.3 m |
| Second Level | Bedroom 3 | 4.1 m | 3.58 m | 4.1 m x 3.58 m |
| Second Level | Bedroom 4 | 5.7 m | 3.75 m | 5.7 m x 3.75 m |
| Basement | Recreational, Games Room | 4.6 m | 3.7 m | 4.6 m x 3.7 m |
| Basement | Bedroom 5 | 3.37 m | 2.98 m | 3.37 m x 2.98 m |
| Basement | Games Room | 6.79 m | 3.54 m | 6.79 m x 3.54 m |
| Main Level | Living Room | 4.59 m | 3.7 m | 4.59 m x 3.7 m |
| Main Level | Family Room | 4.58 m | 3.72 m | 4.58 m x 3.72 m |
| Main Level | Kitchen | 4 m | 3.8 m | 4 m x 3.8 m |
| Main Level | Eating Area | 3.78 m | 3.8 m | 3.78 m x 3.8 m |
| Main Level | Dining Room | 3.82 m | 3.7 m | 3.82 m x 3.7 m |
https://www.realtor.ca/real-estate/28971882/11-elmer-adams-drive-clarington-courtice-courtice
Dave Nicholas Johnson
Broker
5100-333 Bay St
Toronto, Ontario M5H 2R2

