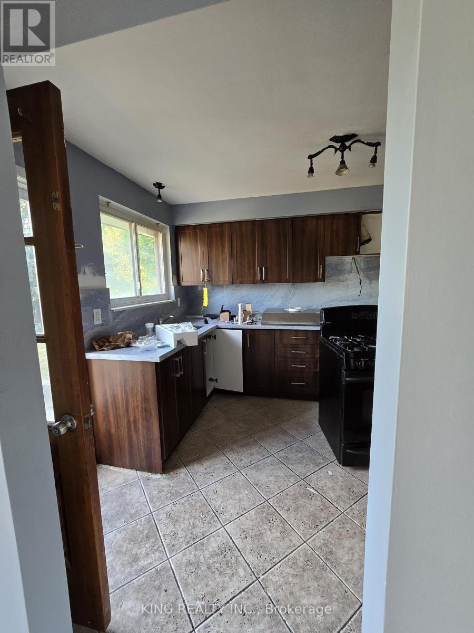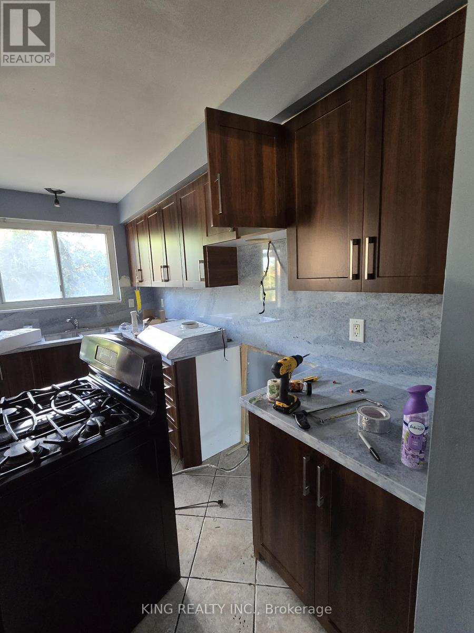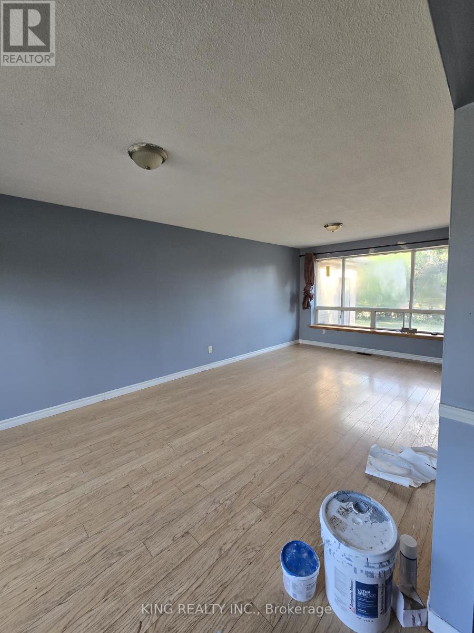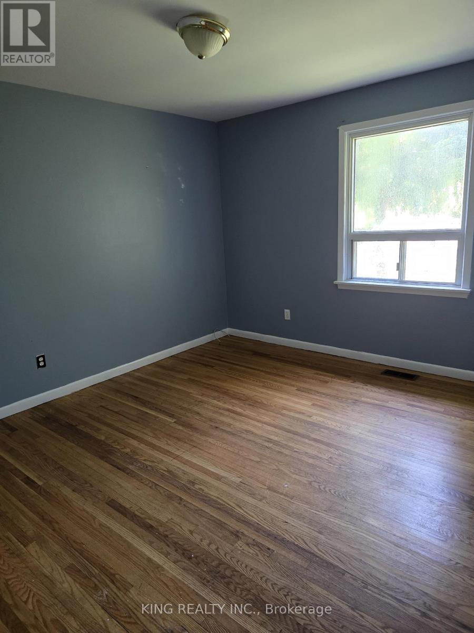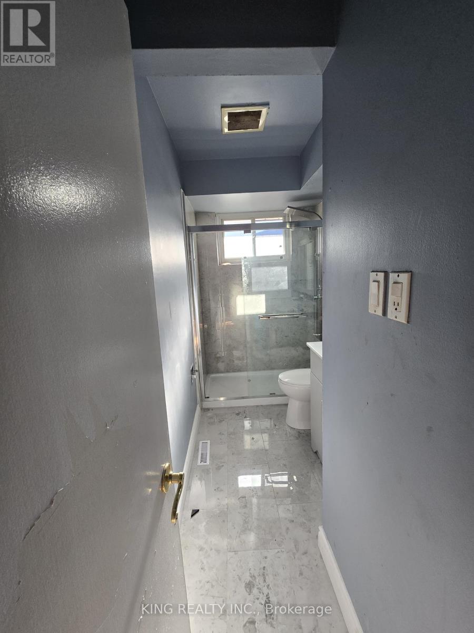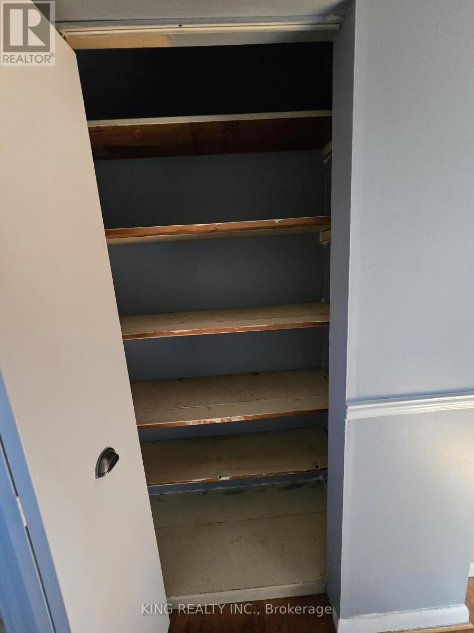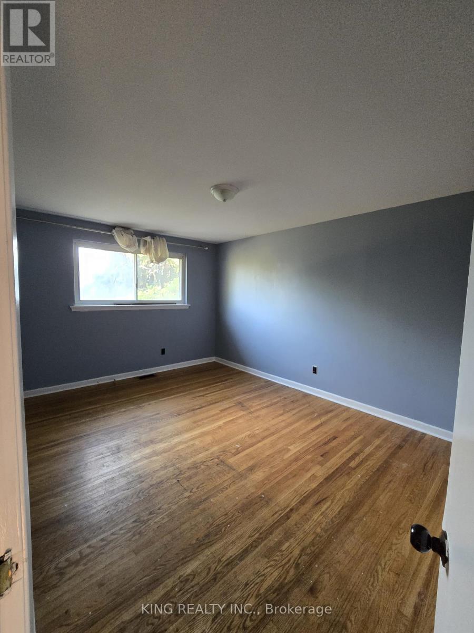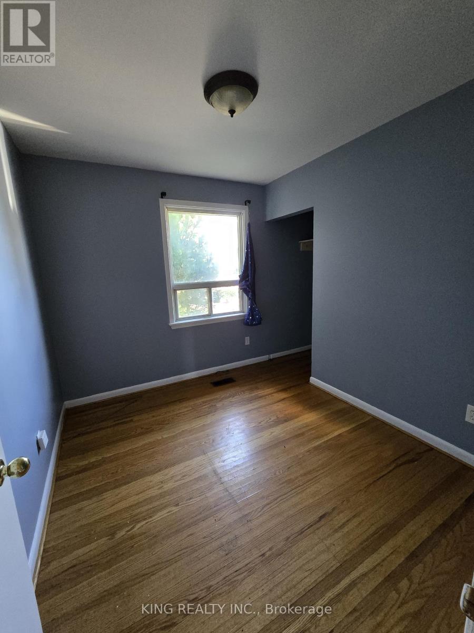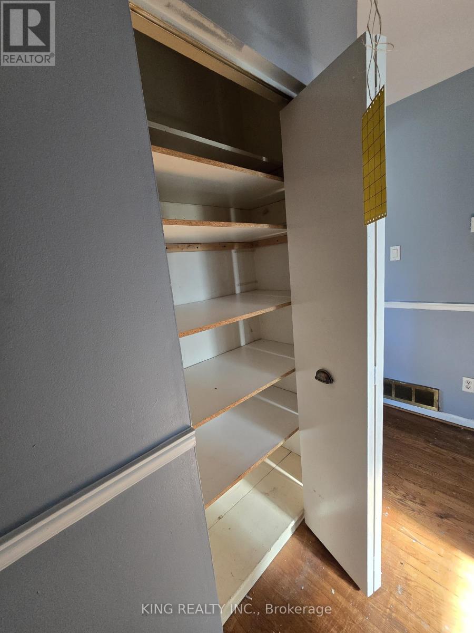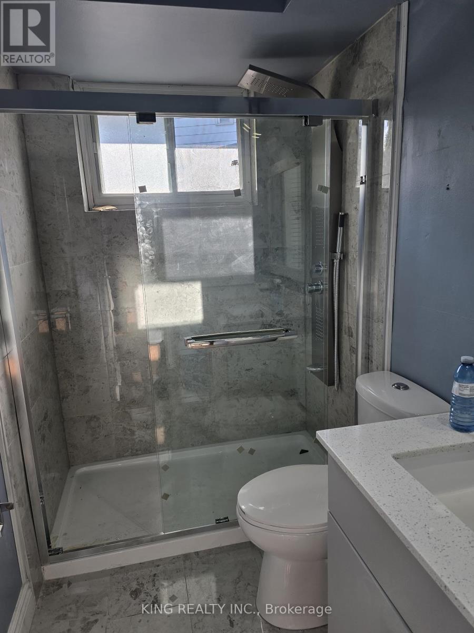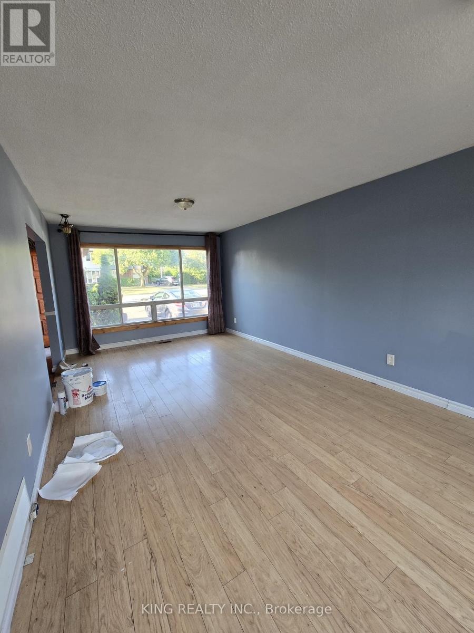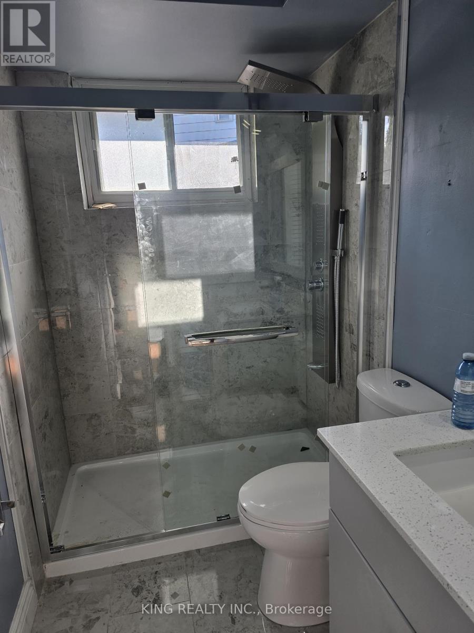11 Durham Crescent Brampton, Ontario L6T 2X7
$4,000 Monthly
Well-maintained and fully furnished bungalow located on a quiet crescent, surrounded by parks and walking trails. This bright and spacious home features 3+1 bedrooms and 2 full bathrooms, with new flooring and newly renovated bathrooms throughout. Combined living and dining area with a large eat-in kitchen that walks out to an oversized pie-shaped backyard perfect for relaxing or entertaining. The lower level offers a cozy family room, open den, 4th bedroom with 3-pc ensuite, and a large laundry/storage room. Single car garage with 4-car driveway parking. Move-in ready and ideal for families or professionals! (id:60365)
Property Details
| MLS® Number | W12338234 |
| Property Type | Single Family |
| Community Name | Southgate |
| AmenitiesNearBy | Park, Place Of Worship, Public Transit, Schools |
| CommunityFeatures | Community Centre |
| EquipmentType | Water Heater |
| ParkingSpaceTotal | 4 |
| RentalEquipmentType | Water Heater |
Building
| BathroomTotal | 2 |
| BedroomsAboveGround | 3 |
| BedroomsBelowGround | 1 |
| BedroomsTotal | 4 |
| Appliances | All |
| ArchitecturalStyle | Bungalow |
| BasementDevelopment | Finished |
| BasementType | N/a (finished) |
| ConstructionStyleAttachment | Detached |
| CoolingType | Central Air Conditioning |
| ExteriorFinish | Brick |
| FlooringType | Ceramic, Hardwood, Laminate |
| FoundationType | Concrete |
| HeatingFuel | Natural Gas |
| HeatingType | Forced Air |
| StoriesTotal | 1 |
| SizeInterior | 1500 - 2000 Sqft |
| Type | House |
| UtilityWater | Municipal Water |
Parking
| Attached Garage | |
| Garage |
Land
| Acreage | No |
| LandAmenities | Park, Place Of Worship, Public Transit, Schools |
| Sewer | Sanitary Sewer |
| SizeDepth | 125 Ft |
| SizeFrontage | 41 Ft ,10 In |
| SizeIrregular | 41.9 X 125 Ft ; Pie Shaped Lot And No House At Back!! |
| SizeTotalText | 41.9 X 125 Ft ; Pie Shaped Lot And No House At Back!! |
Rooms
| Level | Type | Length | Width | Dimensions |
|---|---|---|---|---|
| Basement | Bedroom 4 | 4.96 m | 3 m | 4.96 m x 3 m |
| Basement | Recreational, Games Room | 8.72 m | 4.9 m | 8.72 m x 4.9 m |
| Basement | Den | 3.54 m | 3.19 m | 3.54 m x 3.19 m |
| Main Level | Dining Room | 7.25 m | 3.45 m | 7.25 m x 3.45 m |
| Main Level | Kitchen | 3.51 m | 3.05 m | 3.51 m x 3.05 m |
| Main Level | Primary Bedroom | 4.56 m | 3.33 m | 4.56 m x 3.33 m |
| Main Level | Bedroom 2 | 3.99 m | 3.24 m | 3.99 m x 3.24 m |
| Main Level | Bedroom 3 | 2.95 m | 2.57 m | 2.95 m x 2.57 m |
https://www.realtor.ca/real-estate/28719479/11-durham-crescent-brampton-southgate-southgate
Amandeep Singh Kang
Salesperson
59 First Gulf Blvd #2
Brampton, Ontario L6W 4T8

