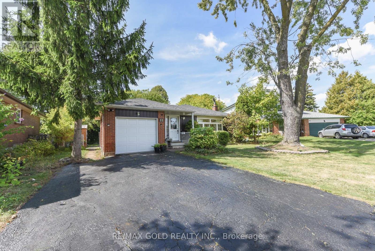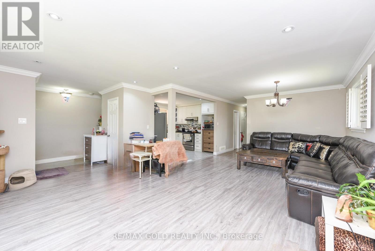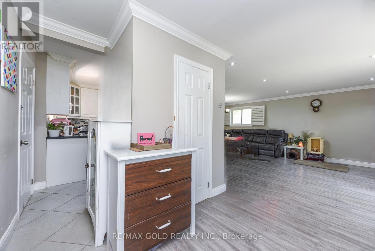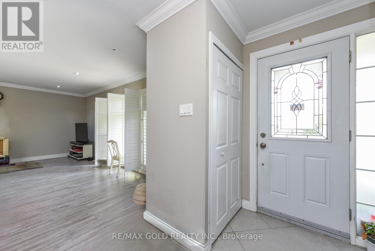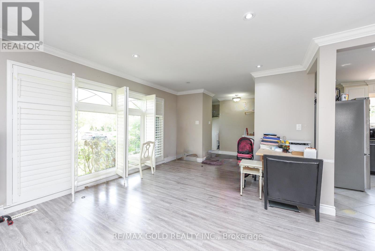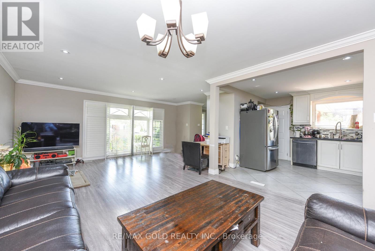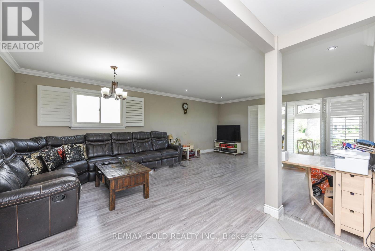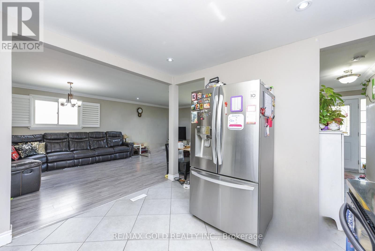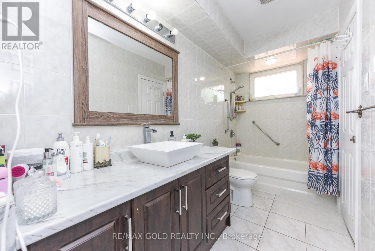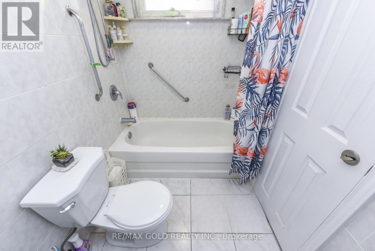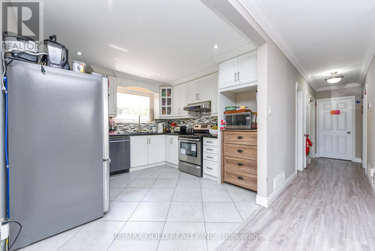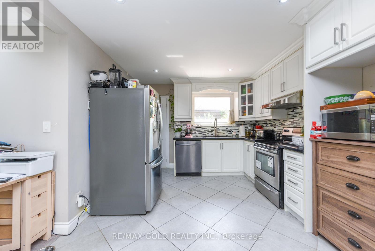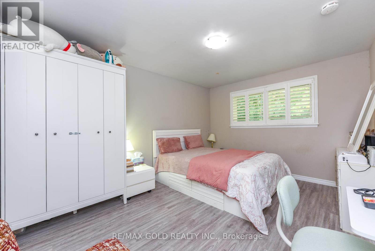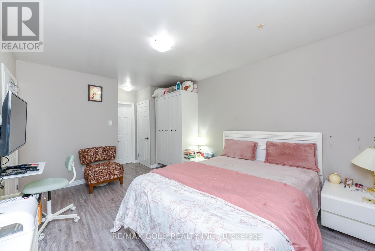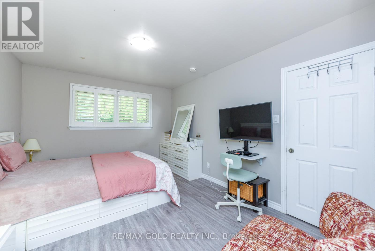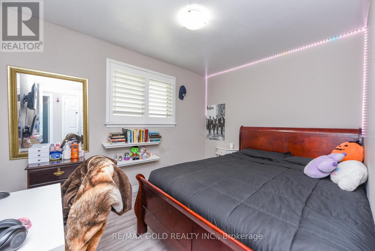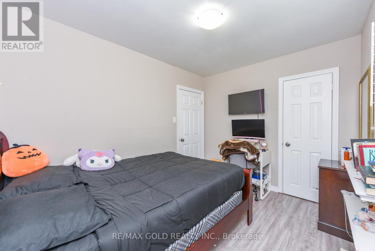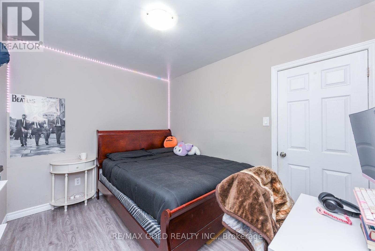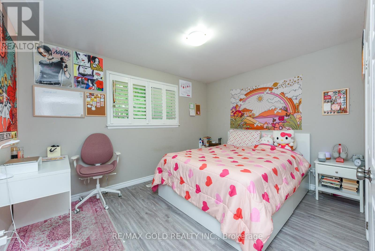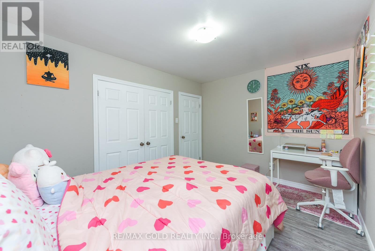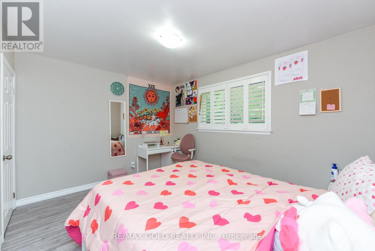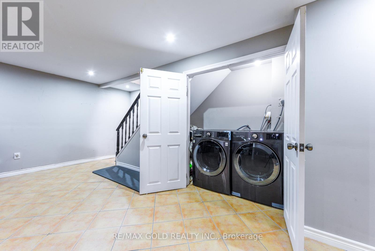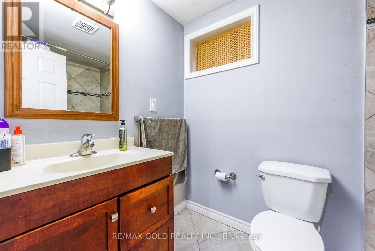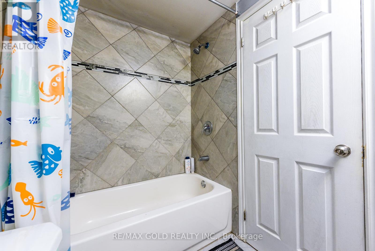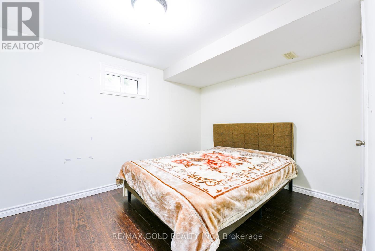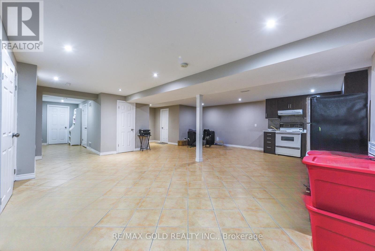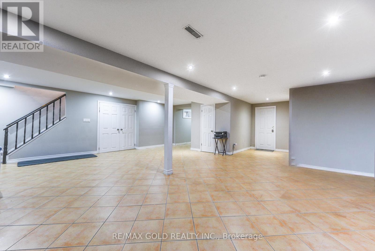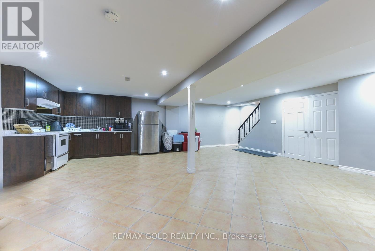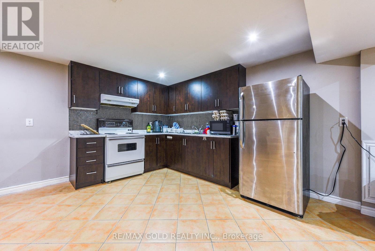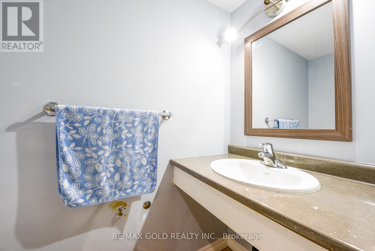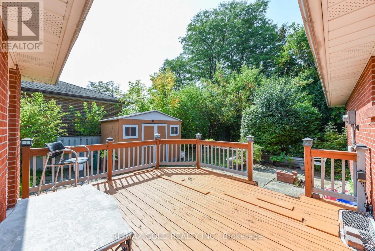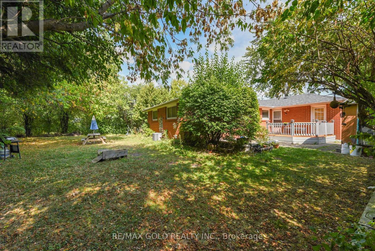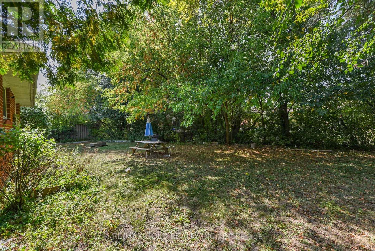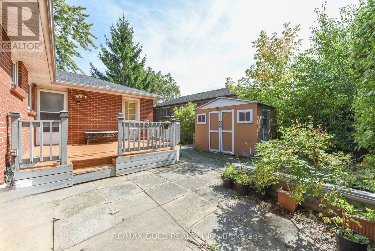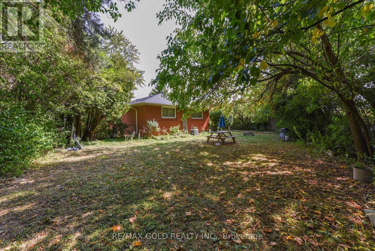11 Dudley Place Brampton, Ontario L6T 3C2
$949,900
CALLING ALL INVESTORS & FIRST TIME BUYERS! Excellent Opportunity To Own This Family Friendly Home On A Child Safe Court Complete With Pool Sized Lot Adorned With Mature Landscaping. Approx 1270 Sq. Ft Bungalow With 3 Bedrooms, 2 Bedrooms Basement & 4 Washrooms Complete With Large Living Area And Kitchen, Separate Entrance Generate Extra Income Or Extended Family.Huge Privacy Fenced Backyard And NO SIDEWALK. Close To All Amenities, Rec.Centre, Schools, Shops, Parks, Public Transit, BRAMALEA CITY CENTRE & BRAMALEA GO STATION.You Will Love It Here!* (id:60365)
Property Details
| MLS® Number | W12397949 |
| Property Type | Single Family |
| Community Name | Southgate |
| AmenitiesNearBy | Public Transit, Schools |
| CommunityFeatures | Community Centre |
| EquipmentType | Water Heater |
| Features | Cul-de-sac, Wooded Area, Carpet Free |
| ParkingSpaceTotal | 5 |
| RentalEquipmentType | Water Heater |
| Structure | Deck, Shed |
Building
| BathroomTotal | 4 |
| BedroomsAboveGround | 3 |
| BedroomsBelowGround | 2 |
| BedroomsTotal | 5 |
| Appliances | Dishwasher, Dryer, Hood Fan, Stove, Washer, Window Coverings, Refrigerator |
| ArchitecturalStyle | Bungalow |
| BasementDevelopment | Finished |
| BasementFeatures | Separate Entrance |
| BasementType | N/a (finished), N/a |
| ConstructionStyleAttachment | Detached |
| CoolingType | Central Air Conditioning |
| ExteriorFinish | Brick |
| FlooringType | Ceramic, Laminate |
| FoundationType | Concrete |
| HalfBathTotal | 2 |
| HeatingFuel | Natural Gas |
| HeatingType | Forced Air |
| StoriesTotal | 1 |
| SizeInterior | 1100 - 1500 Sqft |
| Type | House |
| UtilityWater | Municipal Water |
Parking
| Attached Garage | |
| Garage |
Land
| Acreage | No |
| FenceType | Fenced Yard |
| LandAmenities | Public Transit, Schools |
| Sewer | Sanitary Sewer |
| SizeDepth | 111 Ft ,3 In |
| SizeFrontage | 48 Ft ,7 In |
| SizeIrregular | 48.6 X 111.3 Ft ; Irregular Shaped Lot |
| SizeTotalText | 48.6 X 111.3 Ft ; Irregular Shaped Lot |
Rooms
| Level | Type | Length | Width | Dimensions |
|---|---|---|---|---|
| Basement | Kitchen | 4.2 m | 3.62 m | 4.2 m x 3.62 m |
| Basement | Dining Room | 3.38 m | 2.77 m | 3.38 m x 2.77 m |
| Basement | Living Room | 7.4 m | 4.72 m | 7.4 m x 4.72 m |
| Basement | Bedroom 4 | 3.93 m | 3.56 m | 3.93 m x 3.56 m |
| Basement | Bedroom 5 | 3.56 m | 3.2 m | 3.56 m x 3.2 m |
| Ground Level | Living Room | 5.54 m | 3.65 m | 5.54 m x 3.65 m |
| Ground Level | Dining Room | 3.84 m | 3.16 m | 3.84 m x 3.16 m |
| Ground Level | Kitchen | 3.08 m | 3.07 m | 3.08 m x 3.07 m |
| Ground Level | Primary Bedroom | 4.26 m | 3.08 m | 4.26 m x 3.08 m |
| Ground Level | Bedroom 2 | 3.81 m | 3.04 m | 3.81 m x 3.04 m |
| Ground Level | Bedroom 3 | 3.35 m | 2.65 m | 3.35 m x 2.65 m |
https://www.realtor.ca/real-estate/28850624/11-dudley-place-brampton-southgate-southgate
Satish Sodhi
Broker
2720 North Park Drive #201
Brampton, Ontario L6S 0E9
Karmvir Sodhi
Salesperson
5865 Mclaughlin Rd #6
Mississauga, Ontario L5R 1B8

