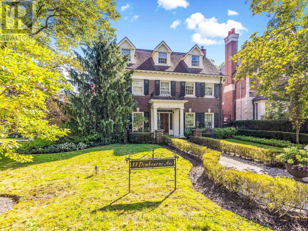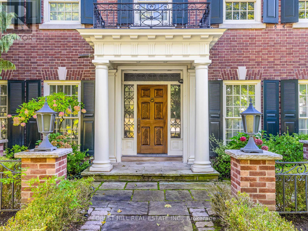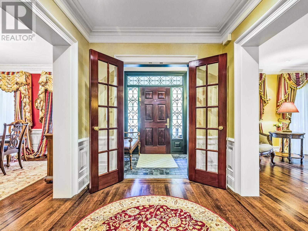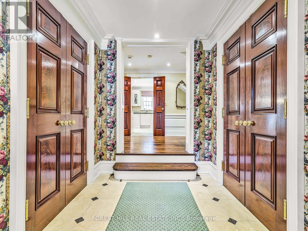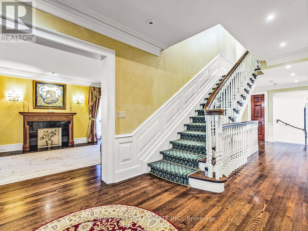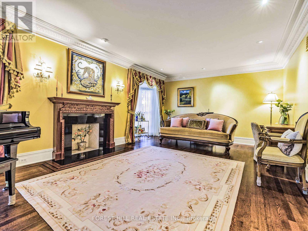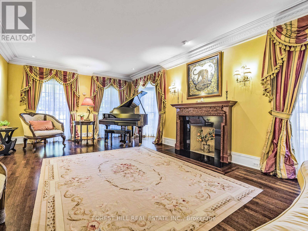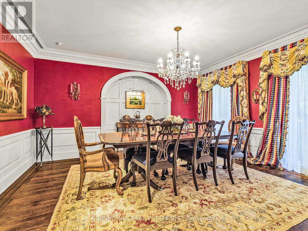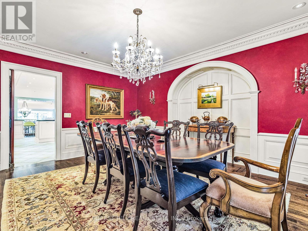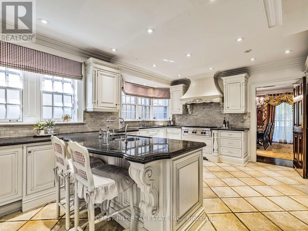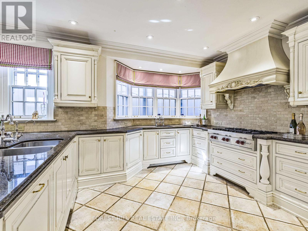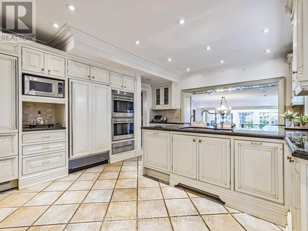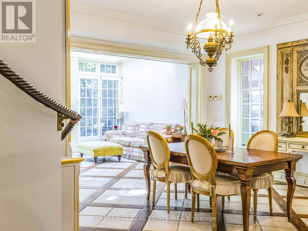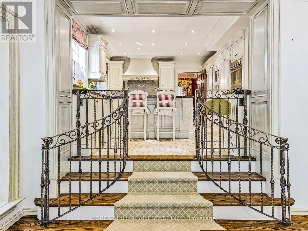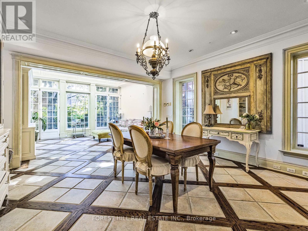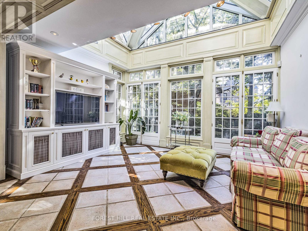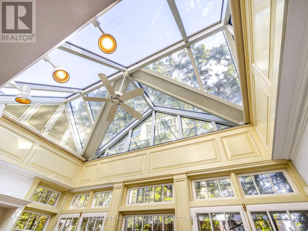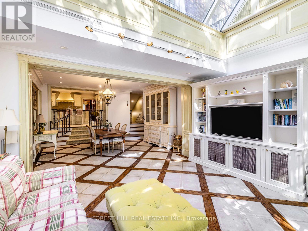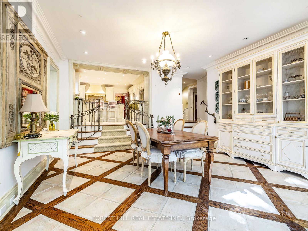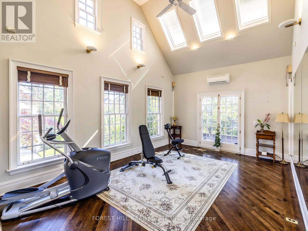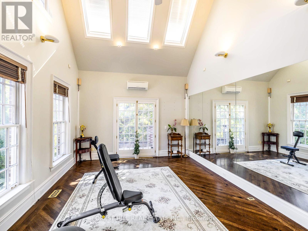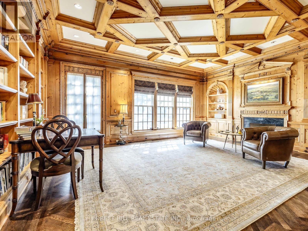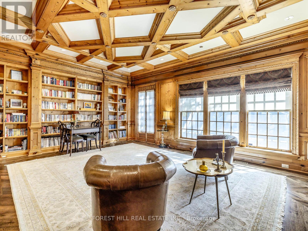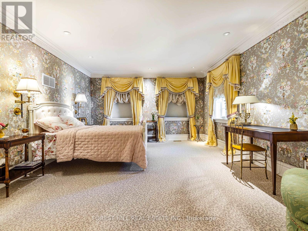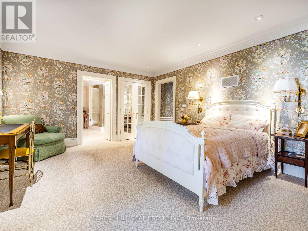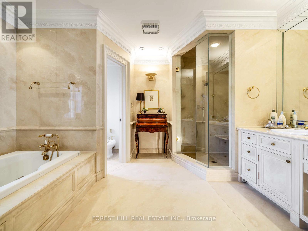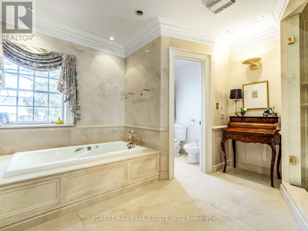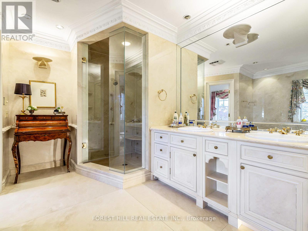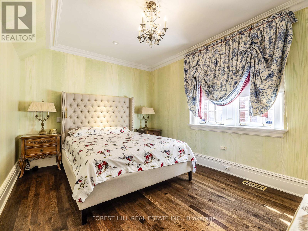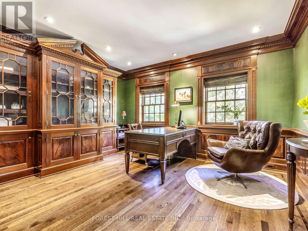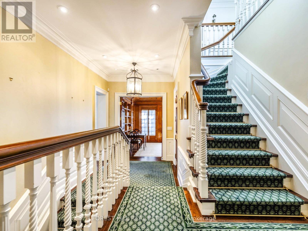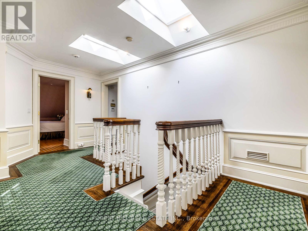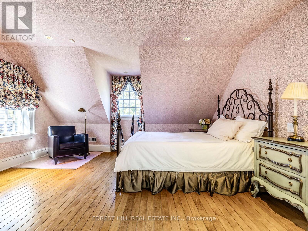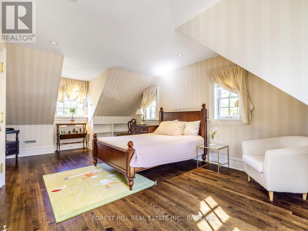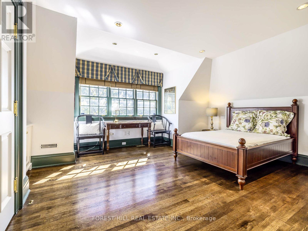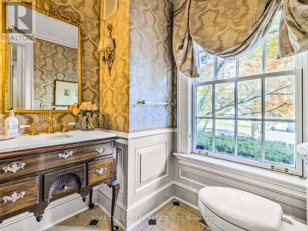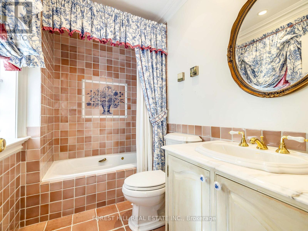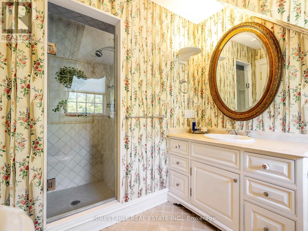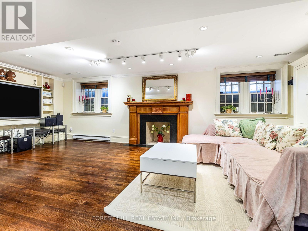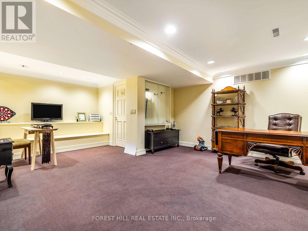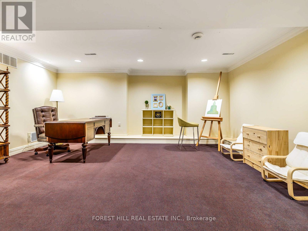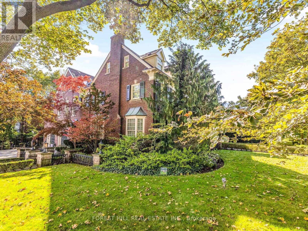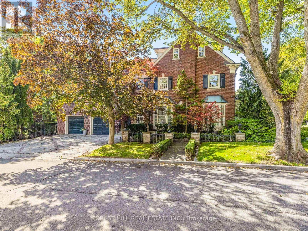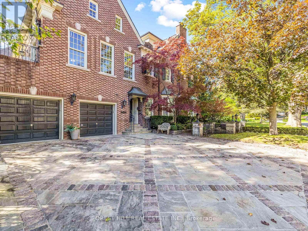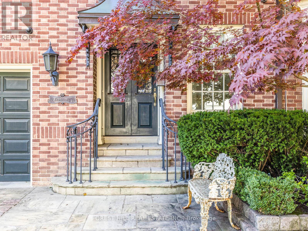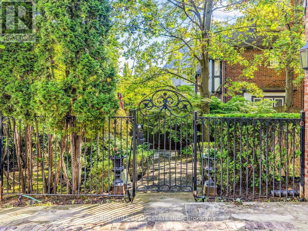11 Dewbourne Avenue Toronto, Ontario M5P 1Z3
$7,000,000
**Captivating residence/exquisite estate--Classic Elegance--This magical home has been meticulously cared for, remodeled/upgraded, and maintained by its owners--Classic/charm centre hall design offers spaces of refined and elegant comfort--5,511 sq.ft (3 storey) + 1,007 sq.ft (basement)---total 6,518 sq.ft of luxurious--where every impeccable detail has been carefully crafted and preserved. The grand principal rooms are designed for both elegance and comfort, a formal dining room and a living room with marble mantle fireplace. The functional gourmet kitchen is equipped with built-in appliances (Sub-Zero/Wolf brand), custom cabinetry & granite countertops. The adjoining family/sun room features a HEATED LIMESTONE floor and 16 ft high glass ceilings, allowing natural sunlight and French doors walkout to south exposure private garden. Upstairs, the hand-carved antique pine paneled library elaborates a story of this home, perfect for versatile use such as 2nd family room and adjoining a mahogany paneled office for a private space. The primary bedroom offers a dressing room, 6 pcs ensuite. The family gym on 2nd floor offers a 18 ft high ceiling with skylights for convenience and comfort. On 3rd floor, the additional all 3 bedrooms provide their own private ensuites, closets, and feature a 3rd furnace and 2nd laundry area. The lower level offers an entertainment room, music and studio room, wine cellar with climate control. Outside, the landscaped lush garden features cheerful trees for privacy and relaxation, and a heated driveway for 5 vehicles, and 2 cars in garage. Surrounded by top ranking private and public schools-UCC/BSS/Havergal College/Forest Hill Junior & Senior PS & Forest Hill CI. A short walk brings you to Forest Hill Village with shops, restaurants & cafes, minutes to sunway station, hwys & more! (id:60365)
Property Details
| MLS® Number | C12450908 |
| Property Type | Single Family |
| Community Name | Forest Hill South |
| AmenitiesNearBy | Park, Place Of Worship, Public Transit, Schools |
| CommunityFeatures | Community Centre |
| EquipmentType | Water Heater |
| Features | Flat Site, Sump Pump |
| ParkingSpaceTotal | 7 |
| RentalEquipmentType | Water Heater |
| ViewType | City View |
Building
| BathroomTotal | 8 |
| BedroomsAboveGround | 5 |
| BedroomsTotal | 5 |
| Appliances | Central Vacuum, Dishwasher, Dryer, Freezer, Water Heater, Oven, Stove, Washer, Water Softener, Refrigerator |
| BasementDevelopment | Finished |
| BasementType | N/a (finished) |
| ConstructionStyleAttachment | Detached |
| CoolingType | Central Air Conditioning |
| ExteriorFinish | Brick |
| FireplacePresent | Yes |
| FireplaceTotal | 3 |
| FlooringType | Hardwood |
| FoundationType | Unknown |
| HalfBathTotal | 2 |
| HeatingFuel | Natural Gas |
| HeatingType | Forced Air |
| StoriesTotal | 3 |
| SizeInterior | 5000 - 100000 Sqft |
| Type | House |
| UtilityWater | Municipal Water |
Parking
| Garage |
Land
| Acreage | No |
| LandAmenities | Park, Place Of Worship, Public Transit, Schools |
| LandscapeFeatures | Landscaped, Lawn Sprinkler |
| Sewer | Sanitary Sewer |
| SizeDepth | 120 Ft |
| SizeFrontage | 60 Ft |
| SizeIrregular | 60 X 120 Ft |
| SizeTotalText | 60 X 120 Ft |
| ZoningDescription | Residential |
Rooms
| Level | Type | Length | Width | Dimensions |
|---|---|---|---|---|
| Second Level | Family Room | 6.29 m | 5.05 m | 6.29 m x 5.05 m |
| Second Level | Exercise Room | 6.4 m | 4.1 m | 6.4 m x 4.1 m |
| Second Level | Primary Bedroom | 5.29 m | 4.22 m | 5.29 m x 4.22 m |
| Second Level | Bedroom 2 | 4.61 m | 3.06 m | 4.61 m x 3.06 m |
| Second Level | Office | 4.24 m | 4.2 m | 4.24 m x 4.2 m |
| Third Level | Bedroom 3 | 4.62 m | 4.33 m | 4.62 m x 4.33 m |
| Third Level | Bedroom 4 | 4.63 m | 4.5 m | 4.63 m x 4.5 m |
| Third Level | Bedroom 5 | 6.11 m | 4.23 m | 6.11 m x 4.23 m |
| Basement | Media | 7.13 m | 3.98 m | 7.13 m x 3.98 m |
| Basement | Great Room | 6.811 m | 3.62 m | 6.811 m x 3.62 m |
| Ground Level | Living Room | 7.48 m | 4.1 m | 7.48 m x 4.1 m |
| Ground Level | Dining Room | 4.8 m | 4.43 m | 4.8 m x 4.43 m |
| Ground Level | Kitchen | 5.94 m | 4.27 m | 5.94 m x 4.27 m |
| Ground Level | Eating Area | 4.8 m | 4.75 m | 4.8 m x 4.75 m |
| Ground Level | Sunroom | 4.67 m | 3.73 m | 4.67 m x 3.73 m |
Utilities
| Electricity | Installed |
| Sewer | Installed |
Bella Lee
Broker
15 Lesmill Rd Unit 1
Toronto, Ontario M3B 2T3
Baimin Xia
Broker
15 Lesmill Rd Unit 1
Toronto, Ontario M3B 2T3


