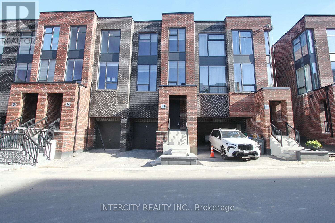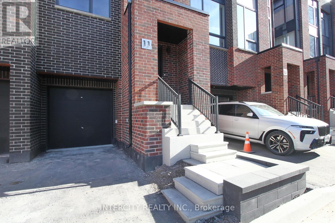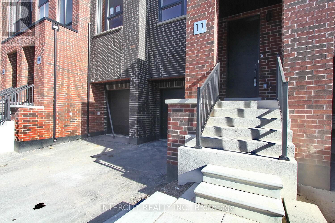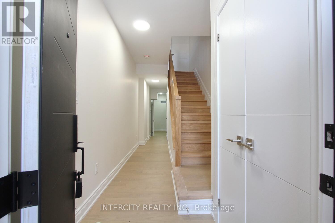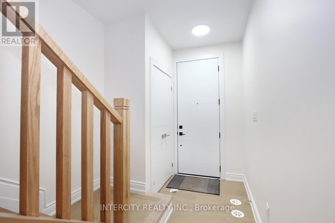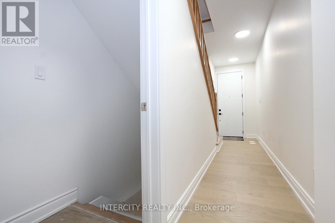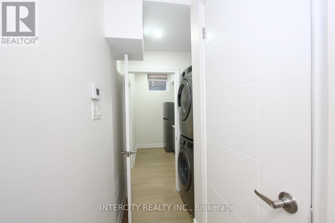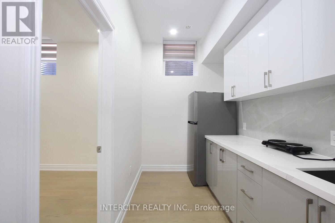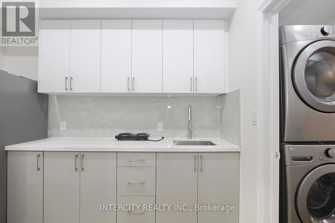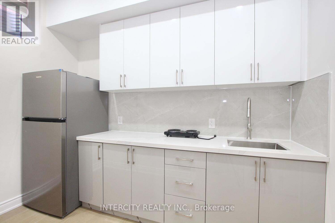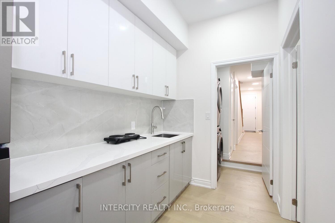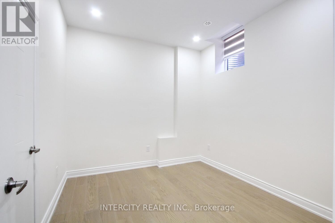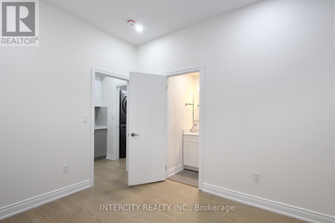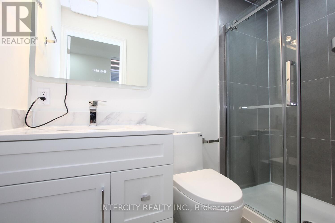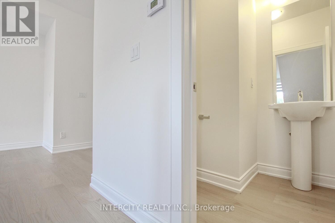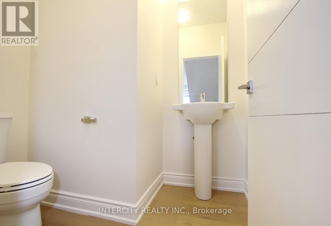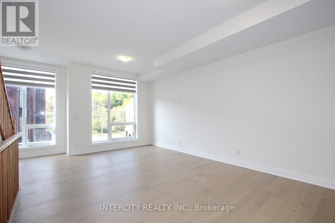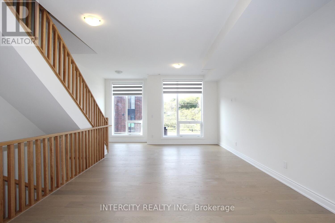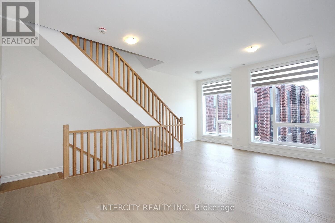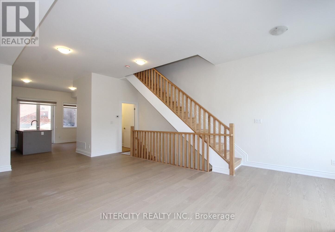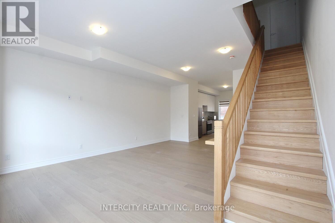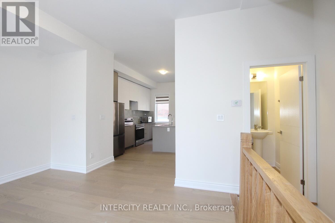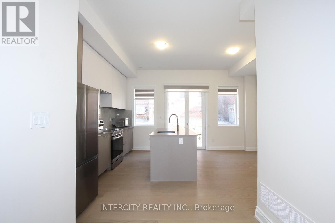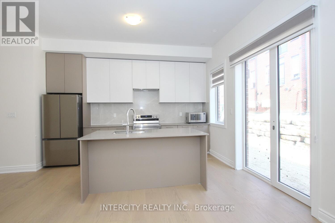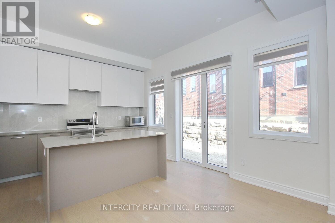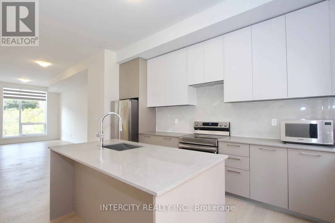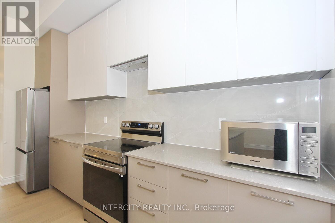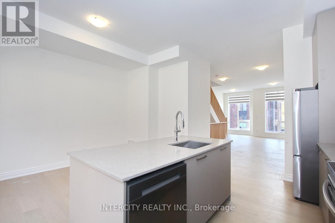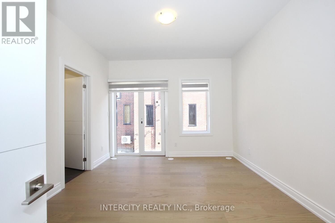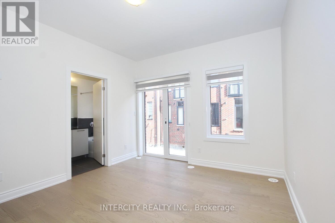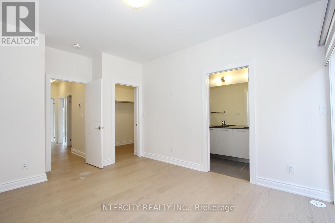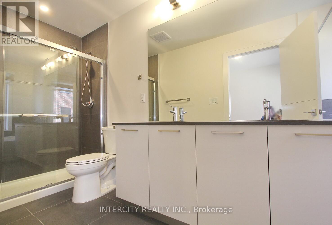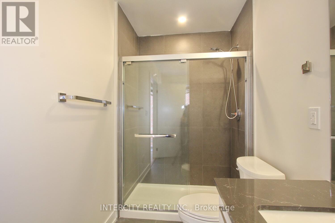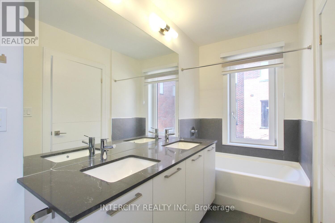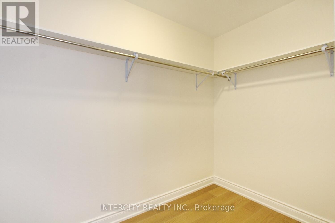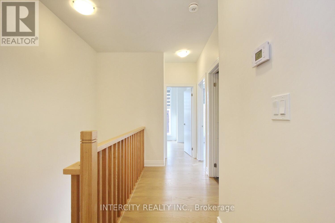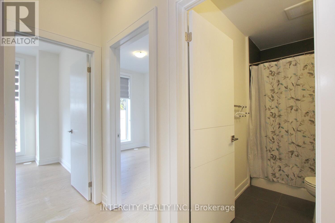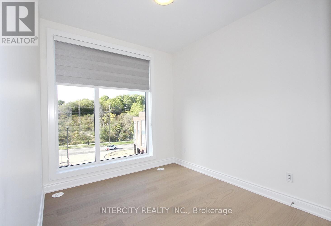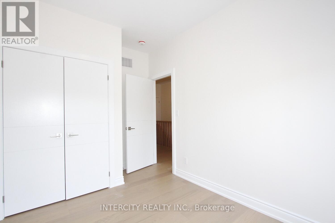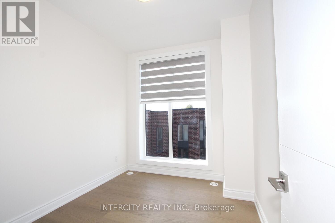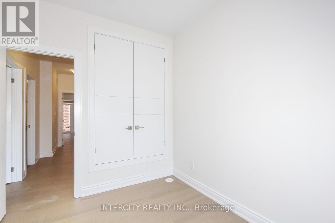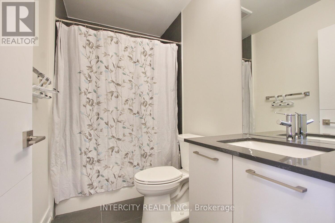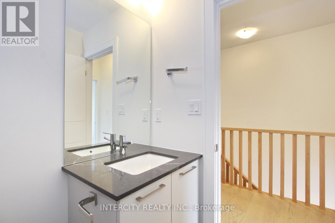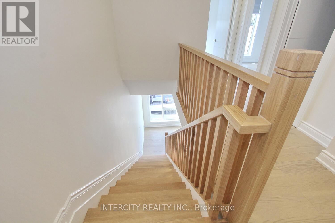11 Desiree Place Caledon, Ontario L7E 4L2
$3,399 Monthly
Discover this stunning, never-lived-in 3 story townhome offering over 2000 sq ft of luxurious living space in a desirable, family-friendly neighborhood. With a single car garage and no , this property provides both curb appeal and practical convenience. Property Highlights: Whole House no carpet, Usable balcony on second floor Open-Concept Design Spacious, modern layout ideal for everyday living and entertaining. Gourmet Kitchen Equipped with sleek stainless steel appliances and plenty of counter space. 4 Bedrooms ( 3 bedrooms and den converted to additional bedroom on the main floor) Elegant master suite with a 4-piece ensuite for ultimate comfort.Second unit can be used for extended family or Nany suite. Premium Location. Walking distance to plaza with shops, dining, and services Close to top-rated schools, beautiful parks, and public transit Minutes from Highway highway 50, groceries, and major shopping centers. (id:60365)
Property Details
| MLS® Number | W12486291 |
| Property Type | Single Family |
| Community Name | Bolton West |
| EquipmentType | Water Heater |
| Features | Carpet Free, In Suite Laundry |
| ParkingSpaceTotal | 2 |
| RentalEquipmentType | Water Heater |
Building
| BathroomTotal | 4 |
| BedroomsAboveGround | 3 |
| BedroomsBelowGround | 1 |
| BedroomsTotal | 4 |
| Age | New Building |
| Appliances | Blinds, Dishwasher, Dryer, Microwave, Stove, Washer, Two Refrigerators |
| BasementDevelopment | Finished |
| BasementFeatures | Apartment In Basement |
| BasementType | N/a, N/a (finished) |
| ConstructionStatus | Insulation Upgraded |
| ConstructionStyleAttachment | Attached |
| CoolingType | Central Air Conditioning |
| ExteriorFinish | Brick, Stucco |
| FlooringType | Hardwood |
| FoundationType | Unknown |
| HalfBathTotal | 1 |
| HeatingFuel | Natural Gas |
| HeatingType | Forced Air |
| StoriesTotal | 3 |
| SizeInterior | 2000 - 2500 Sqft |
| Type | Row / Townhouse |
| UtilityWater | Municipal Water |
Parking
| Garage |
Land
| Acreage | No |
| Sewer | Sanitary Sewer |
| SizeDepth | 85 Ft ,3 In |
| SizeFrontage | 18 Ft |
| SizeIrregular | 18 X 85.3 Ft |
| SizeTotalText | 18 X 85.3 Ft |
Rooms
| Level | Type | Length | Width | Dimensions |
|---|---|---|---|---|
| Second Level | Kitchen | 5.18 m | 4.26 m | 5.18 m x 4.26 m |
| Second Level | Family Room | 5.18 m | 4.26 m | 5.18 m x 4.26 m |
| Third Level | Primary Bedroom | 3.52 m | 4.26 m | 3.52 m x 4.26 m |
| Third Level | Bedroom 2 | 3.09 m | 2.62 m | 3.09 m x 2.62 m |
| Third Level | Bedroom 3 | 2.89 m | 2.62 m | 2.89 m x 2.62 m |
| Ground Level | Bedroom | 3.36 m | 3.36 m | 3.36 m x 3.36 m |
| Ground Level | Kitchen | 3.36 m | 1.82 m | 3.36 m x 1.82 m |
https://www.realtor.ca/real-estate/29041030/11-desiree-place-caledon-bolton-west-bolton-west
Gary Singh Ghotra
Broker
3600 Langstaff Rd., Ste14
Vaughan, Ontario L4L 9E7

