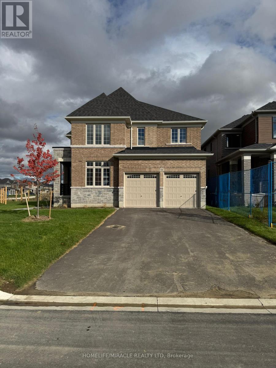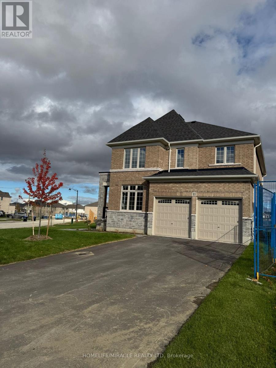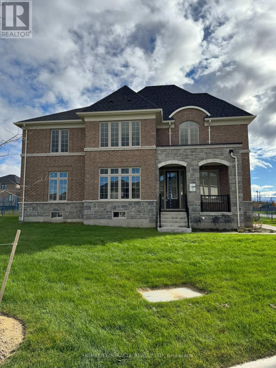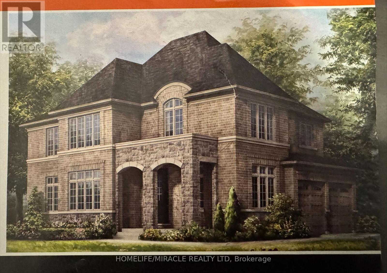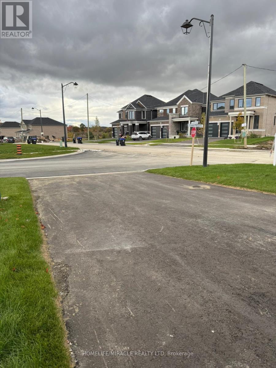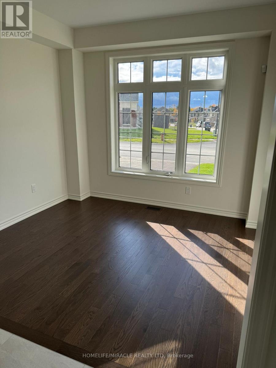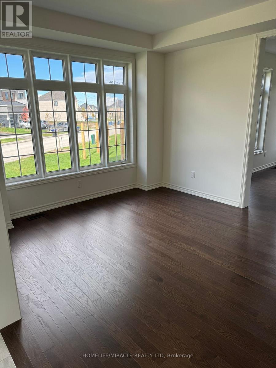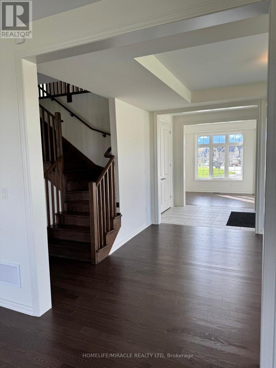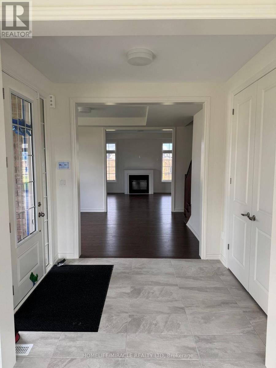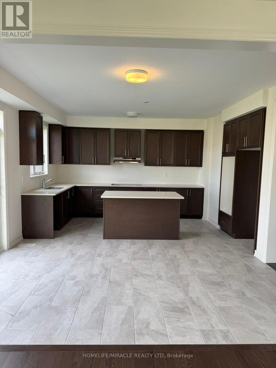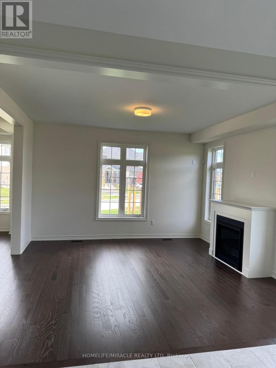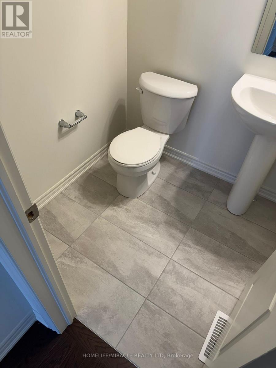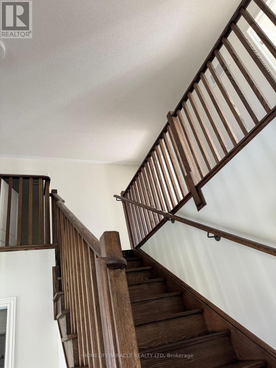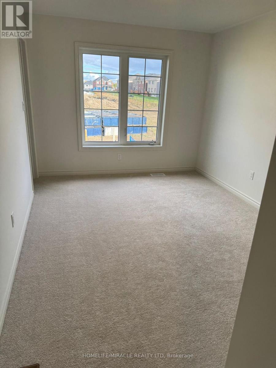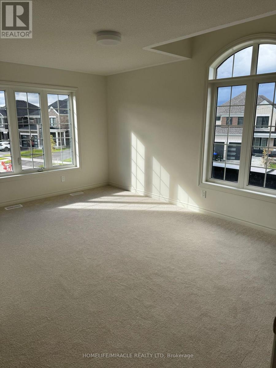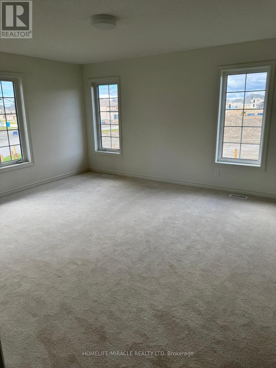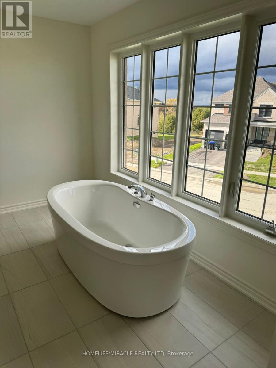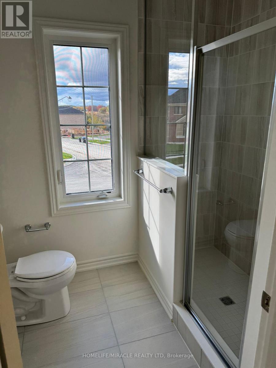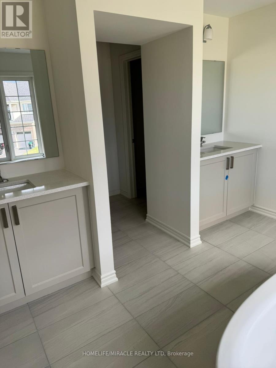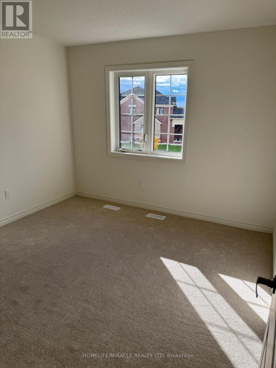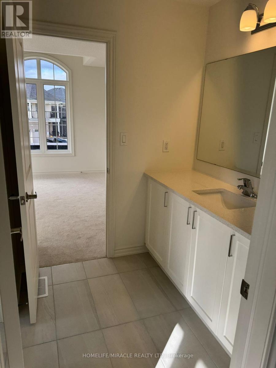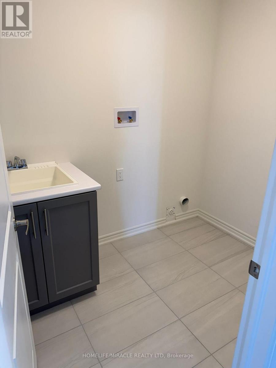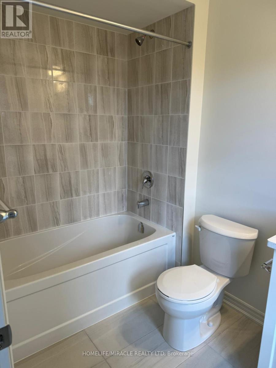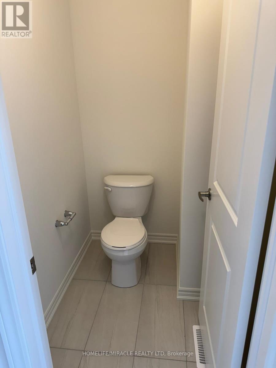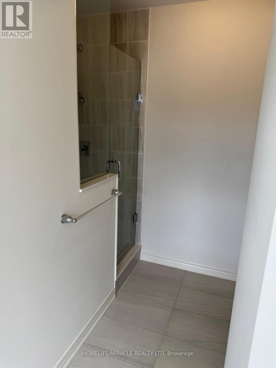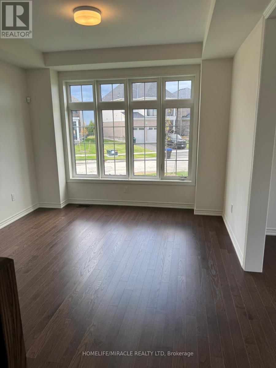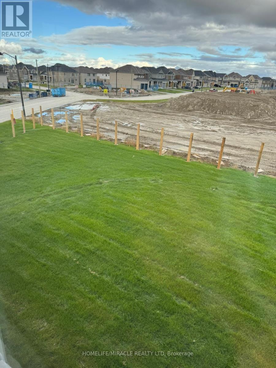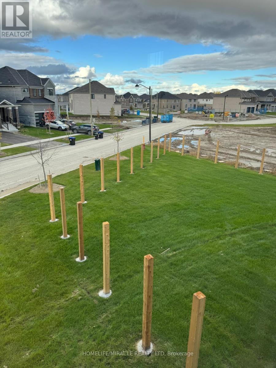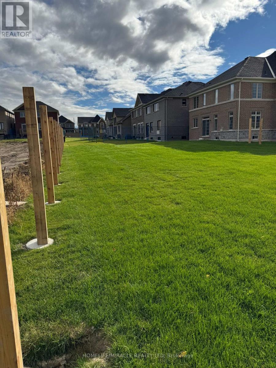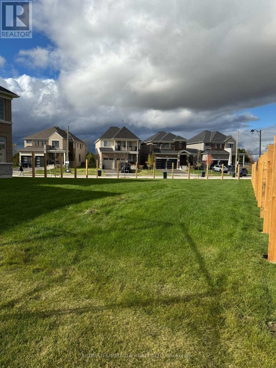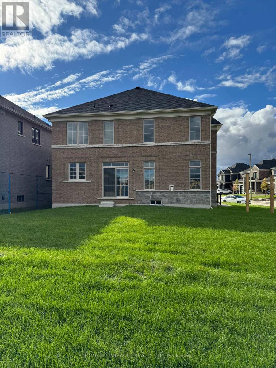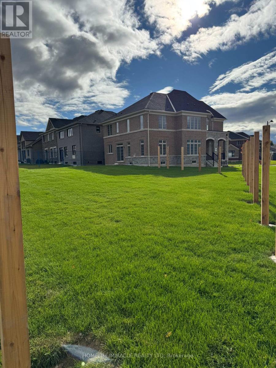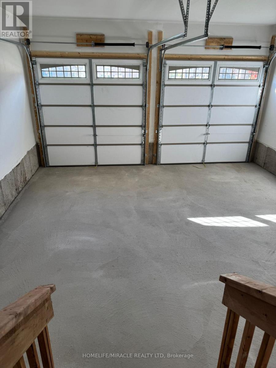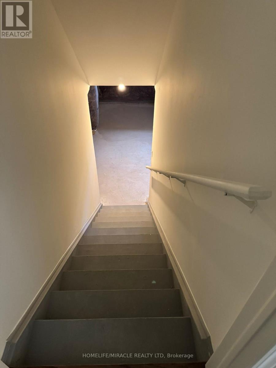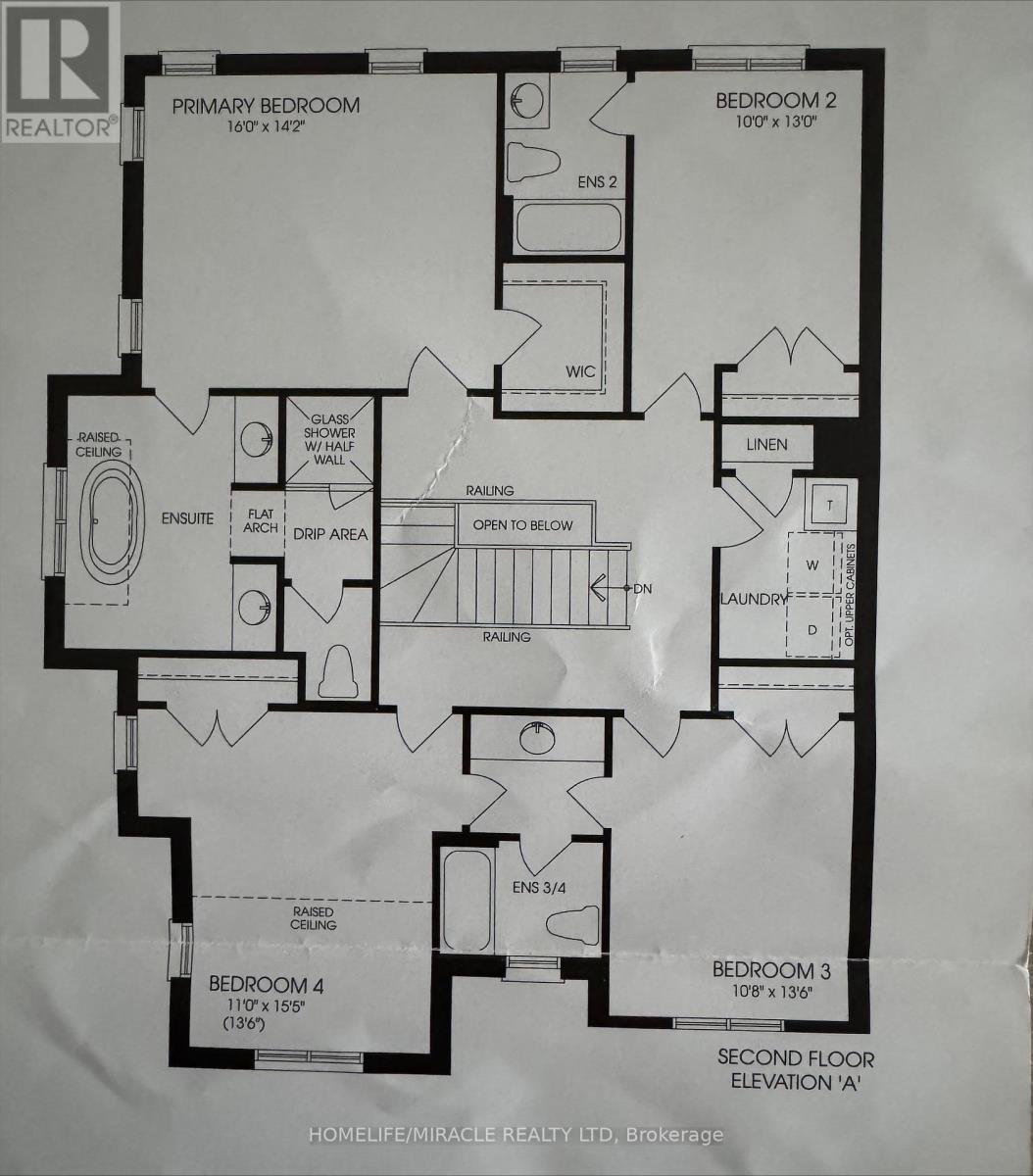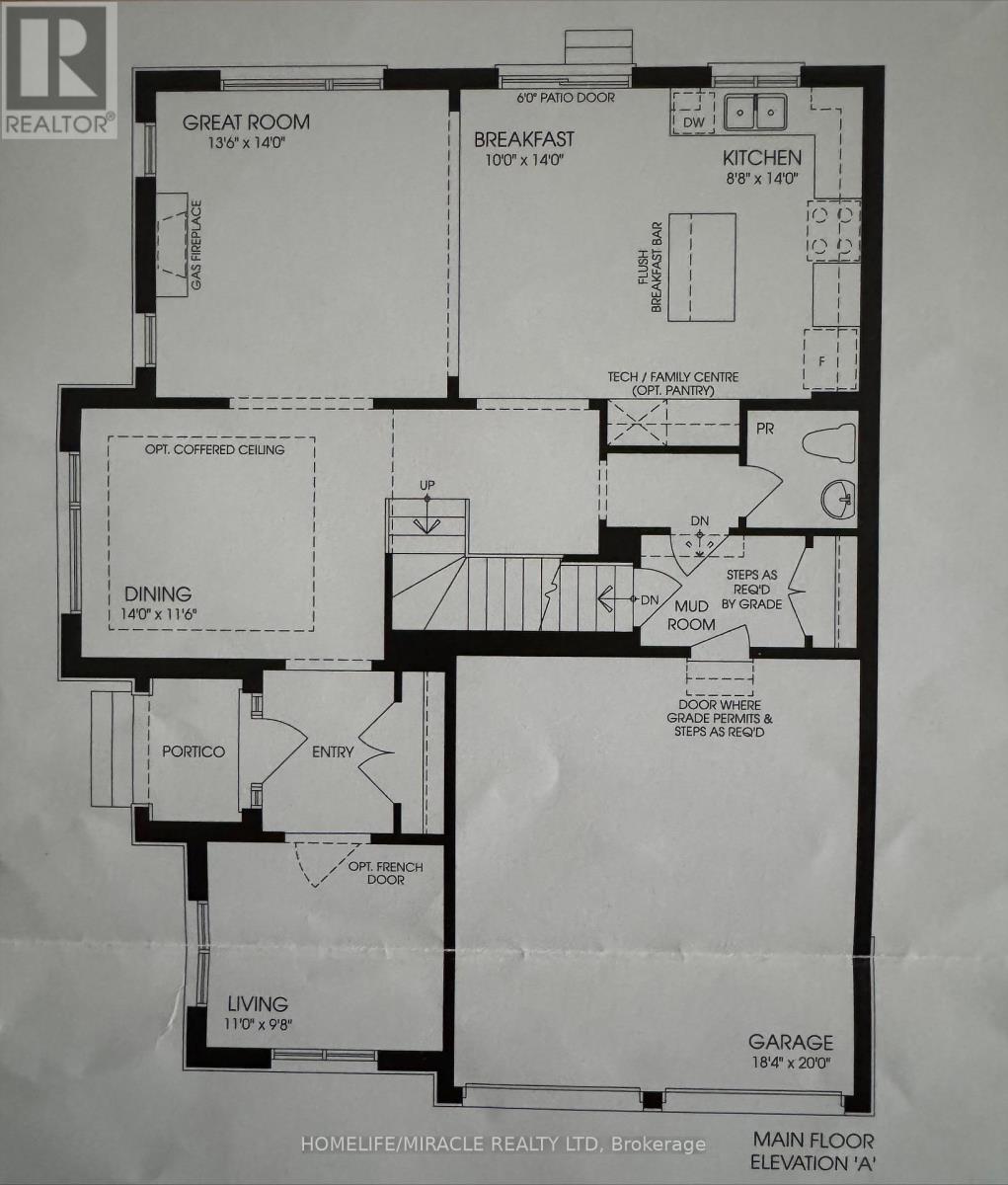11 Cranes Heights Adjala-Tosorontio, Ontario L0G 1W0
$3,500 Monthly
Welcome TO this brand new upgraded home with PREMIUM CORNER LOT, NO HOUSE @ BACK,NO SIDEWALK ! This Gorgeous Brand New Detached Move-In Ready Home has a great layout, open concept with separate living room ,dining room and family room room, kitchen & dining area filled with an abundance of natural light, 6 car parking, NO SIDEWALK. A Perfect Place for a Family. Kitchen W/Island and Pantry. Sun-Filled Primary Bedroom W/5 PC Ensuite and Walk-In Closet. 3 additional Generous Sized Bedrooms serviced. 2nd bedroom has attached 3pc washroom. 3rd & 4th Bedroom comes with a Jack/Jill 3PC washroom. 100% utilities to be paid by tenant . (id:60365)
Property Details
| MLS® Number | N12478357 |
| Property Type | Single Family |
| Community Name | Colgan |
| AmenitiesNearBy | Park, Place Of Worship |
| CommunityFeatures | School Bus |
| EquipmentType | Water Heater |
| ParkingSpaceTotal | 6 |
| RentalEquipmentType | Water Heater |
Building
| BathroomTotal | 4 |
| BedroomsAboveGround | 4 |
| BedroomsTotal | 4 |
| Age | New Building |
| Appliances | Window Coverings |
| BasementDevelopment | Unfinished |
| BasementType | N/a (unfinished) |
| ConstructionStyleAttachment | Detached |
| CoolingType | None |
| ExteriorFinish | Brick |
| FireplacePresent | Yes |
| FoundationType | Concrete |
| HalfBathTotal | 1 |
| HeatingFuel | Natural Gas |
| HeatingType | Forced Air |
| StoriesTotal | 2 |
| SizeInterior | 2500 - 3000 Sqft |
| Type | House |
| UtilityWater | Municipal Water |
Parking
| Attached Garage | |
| Garage |
Land
| Acreage | No |
| LandAmenities | Park, Place Of Worship |
| Sewer | Sanitary Sewer |
| SizeDepth | 119 Ft ,2 In |
| SizeFrontage | 46 Ft ,4 In |
| SizeIrregular | 46.4 X 119.2 Ft |
| SizeTotalText | 46.4 X 119.2 Ft |
Rooms
| Level | Type | Length | Width | Dimensions |
|---|---|---|---|---|
| Second Level | Primary Bedroom | 4.87 m | 4.32 m | 4.87 m x 4.32 m |
| Second Level | Bedroom 2 | 3.96 m | 3.04 m | 3.96 m x 3.04 m |
| Second Level | Bedroom 3 | 4.14 m | 3.29 m | 4.14 m x 3.29 m |
| Second Level | Bedroom 4 | 4.72 m | 3.35 m | 4.72 m x 3.35 m |
| Main Level | Living Room | 3.35 m | 2.98 m | 3.35 m x 2.98 m |
| Main Level | Dining Room | 4.26 m | 3.53 m | 4.26 m x 3.53 m |
| Main Level | Family Room | 4.14 m | 4.26 m | 4.14 m x 4.26 m |
| Main Level | Kitchen | 4.26 m | 2.68 m | 4.26 m x 2.68 m |
| Main Level | Eating Area | 4.26 m | 3.04 m | 4.26 m x 3.04 m |
https://www.realtor.ca/real-estate/29024650/11-cranes-heights-adjala-tosorontio-colgan-colgan
Sandeep Toor
Broker
20-470 Chrysler Drive
Brampton, Ontario L6S 0C1
Yadwinder Toor
Salesperson
20-470 Chrysler Drive
Brampton, Ontario L6S 0C1

