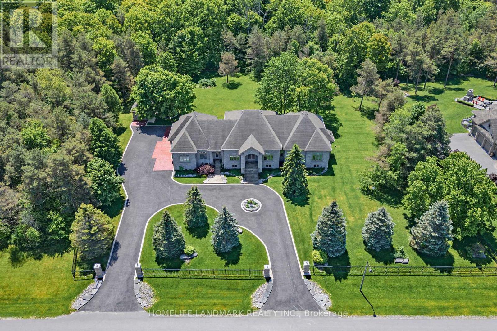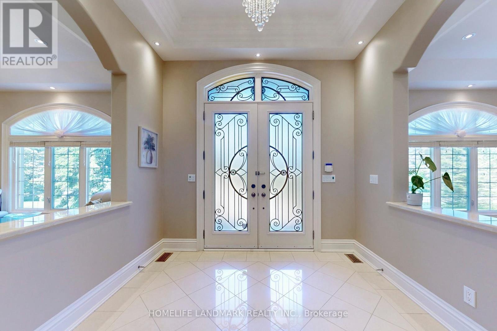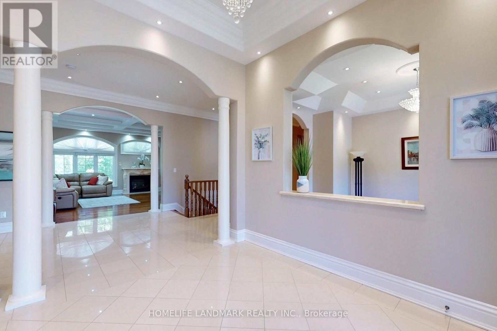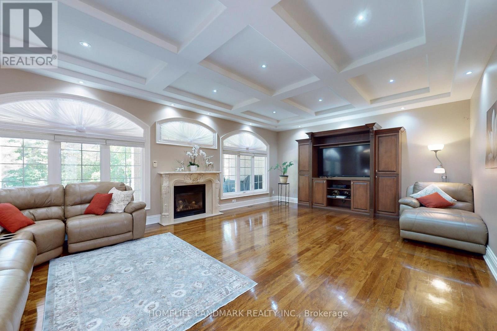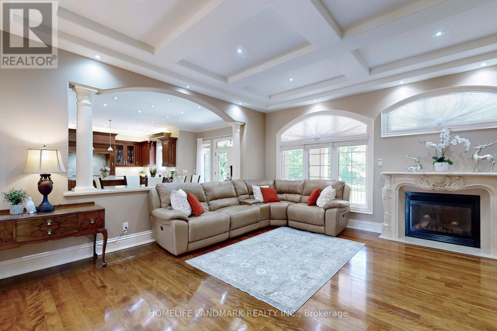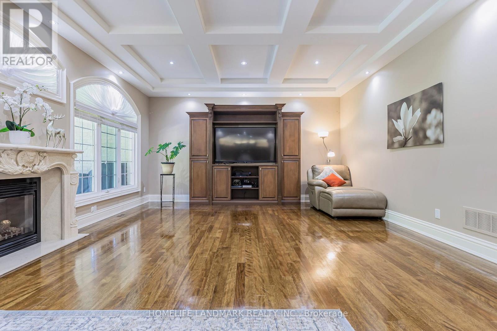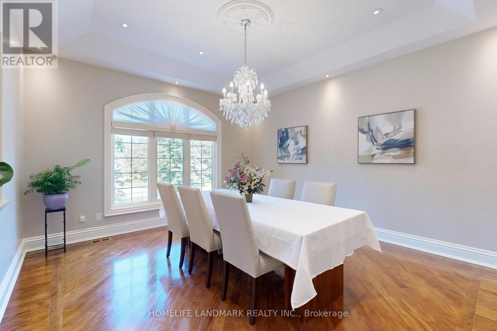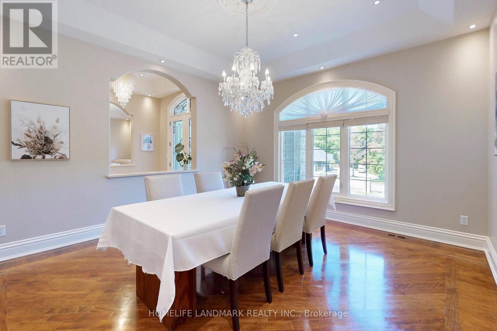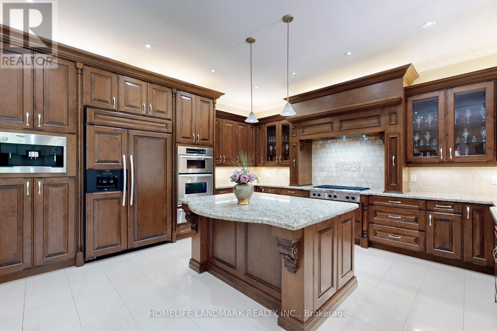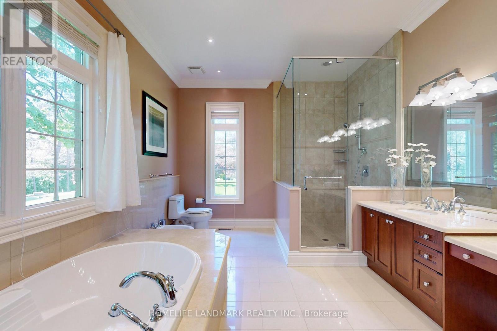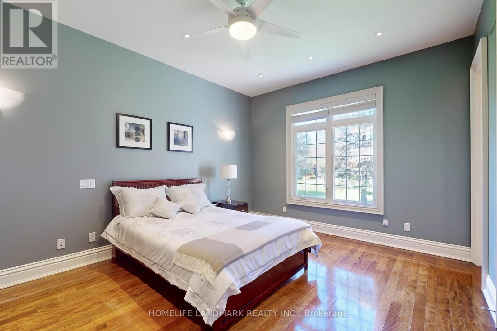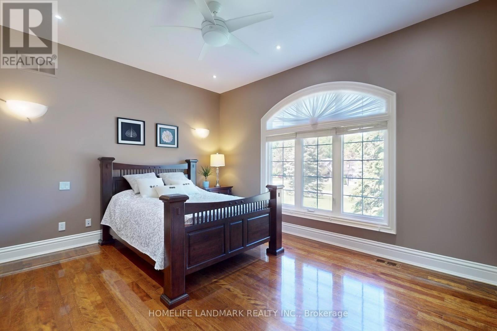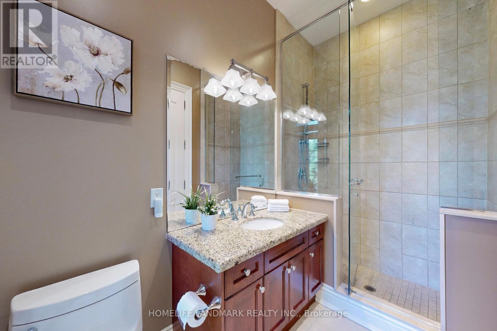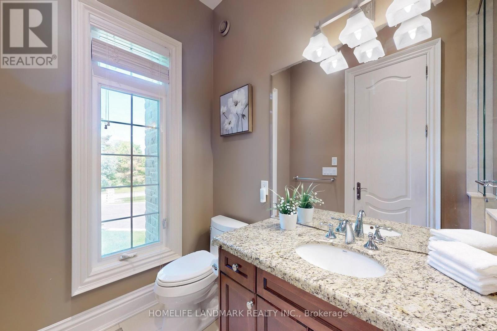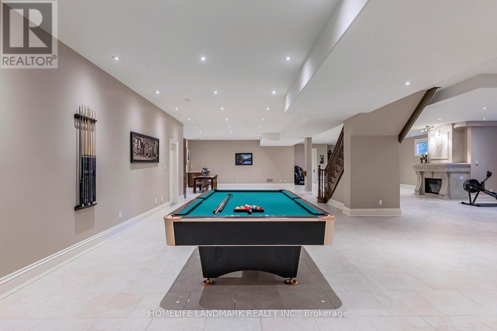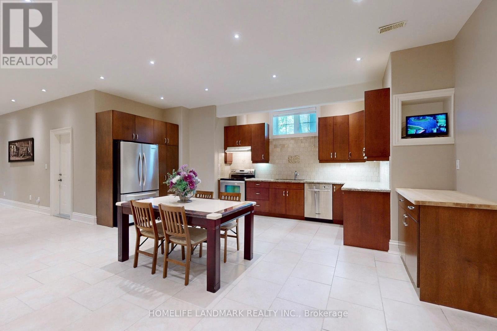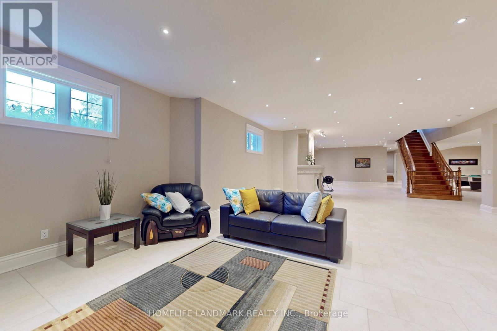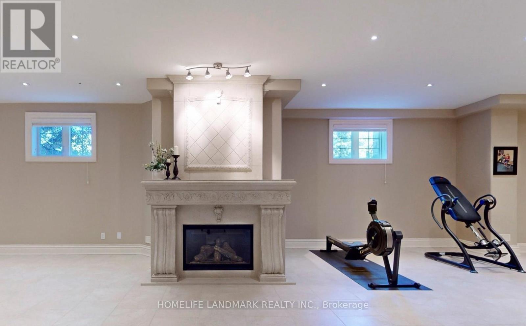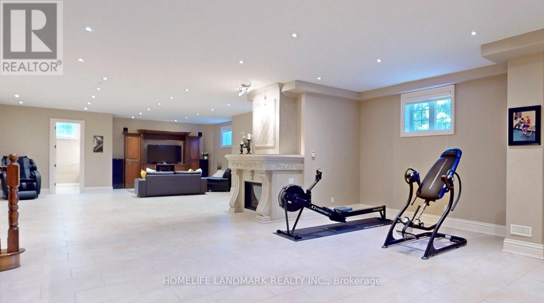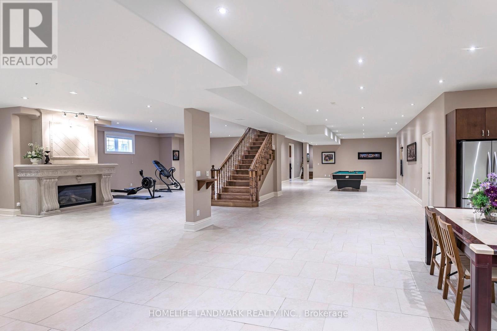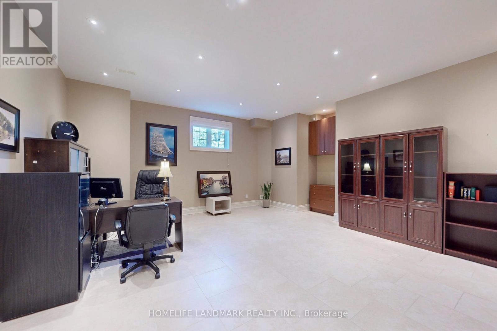11 Cranborne Chase Whitchurch-Stouffville, Ontario L4A 0C6
$3,980,000
Nestled in Exclusive and luxury Community *Rare 241' Frontage!! *Circular Driveway *Original owner is Builder! *Custom Workmanship Thru-Out W/ The Finest In Top Quality Materials & Best layout *Over 8000 Sqft Of Living Space *Impressive Stone Exterior *Spacious Foyer *10Ft Ceiling *Custom Waffle Ceiling in Fam Rm *Coffered Ceiling in Dining & living Rm * Arched Windows*Pot Lights *8"Baseboards *12" Crown Mouldings *Porcelain Tile & Solid Oak Brazilian Hardwood Floors Thru-Out *Custom Gourmet Maple Kitchen w/Stone B/Splash *Granite Countertops *Generous Granite Centre Island * Even Granite Dining Table *2 Italia Classic Stone Fireplaces *2 Heat recovery ventilator *Back Up Generator *Prof. Fin Bsmt W/Kitchen *3Pc Bath W/Steam Shower *Above Grade Windows *Basement Spacious & bright with 9'6" Ceiling! * Lrg Covered Porch w/Nature Stone Walkway,*Serene Views Of The Lush Backyard Gardens. *Oversize 4+1 insulated Garages W/ Loft. This Is The House Just You've Been Waiting For! * A Quick Walk or Bike to Famous Trails of the Regional Forests.* Minutes To Golf Club & All Amenities. *20+ cars parking space (id:60365)
Open House
This property has open houses!
2:00 pm
Ends at:4:00 pm
Property Details
| MLS® Number | N12031680 |
| Property Type | Single Family |
| Community Name | Rural Whitchurch-Stouffville |
| Features | Carpet Free |
| ParkingSpaceTotal | 25 |
Building
| BathroomTotal | 5 |
| BedroomsAboveGround | 4 |
| BedroomsBelowGround | 1 |
| BedroomsTotal | 5 |
| Appliances | Garage Door Opener Remote(s), Water Softener |
| ArchitecturalStyle | Bungalow |
| BasementDevelopment | Finished |
| BasementType | N/a (finished) |
| ConstructionStyleAttachment | Detached |
| CoolingType | Central Air Conditioning, Air Exchanger |
| ExteriorFinish | Stone, Brick |
| FireplacePresent | Yes |
| FlooringType | Hardwood, Tile |
| FoundationType | Unknown |
| HalfBathTotal | 1 |
| HeatingFuel | Natural Gas |
| HeatingType | Forced Air |
| StoriesTotal | 1 |
| SizeInterior | 3500 - 5000 Sqft |
| Type | House |
Parking
| Detached Garage | |
| Garage |
Land
| Acreage | No |
| Sewer | Septic System |
| SizeDepth | 406 Ft ,1 In |
| SizeFrontage | 242 Ft |
| SizeIrregular | 242 X 406.1 Ft |
| SizeTotalText | 242 X 406.1 Ft |
Rooms
| Level | Type | Length | Width | Dimensions |
|---|---|---|---|---|
| Basement | Recreational, Games Room | 21.21 m | 12.49 m | 21.21 m x 12.49 m |
| Basement | Kitchen | 5.49 m | 3.35 m | 5.49 m x 3.35 m |
| Main Level | Dining Room | 4.27 m | 4.57 m | 4.27 m x 4.57 m |
| Main Level | Living Room | 4.27 m | 3.69 m | 4.27 m x 3.69 m |
| Main Level | Kitchen | 3.35 m | 5.49 m | 3.35 m x 5.49 m |
| Main Level | Eating Area | 4.27 m | 5.49 m | 4.27 m x 5.49 m |
| Main Level | Great Room | 7.62 m | 5.12 m | 7.62 m x 5.12 m |
| Main Level | Laundry Room | 4.98 m | 3.01 m | 4.98 m x 3.01 m |
| Main Level | Primary Bedroom | 5.49 m | 5.49 m | 5.49 m x 5.49 m |
| Main Level | Bedroom 2 | 3.96 m | 4.88 m | 3.96 m x 4.88 m |
| Main Level | Bedroom 3 | 3.96 m | 4.45 m | 3.96 m x 4.45 m |
| Main Level | Bedroom 4 | 4.02 m | 4.75 m | 4.02 m x 4.75 m |
Maria Hui Ma
Salesperson
7240 Woodbine Ave Unit 103
Markham, Ontario L3R 1A4

