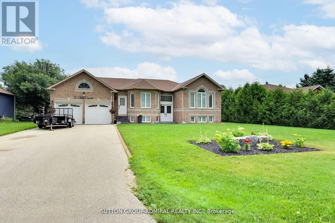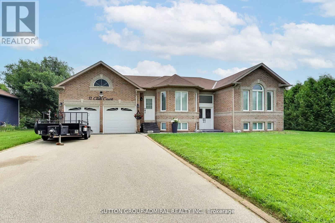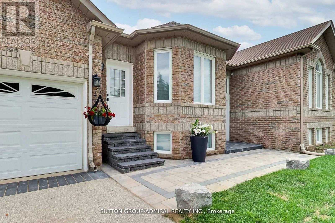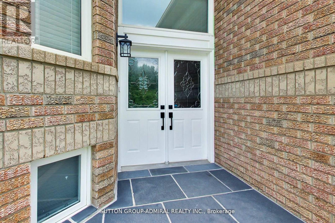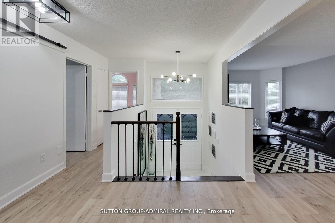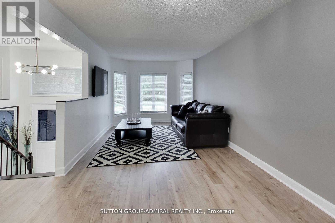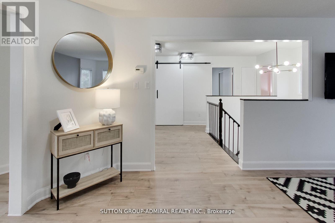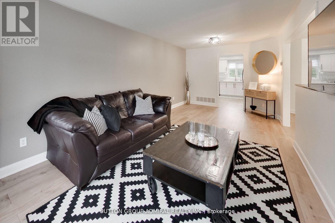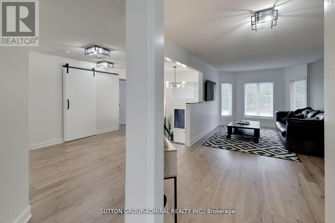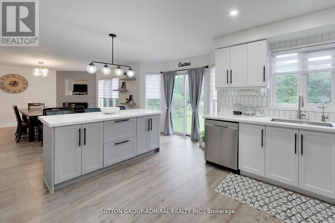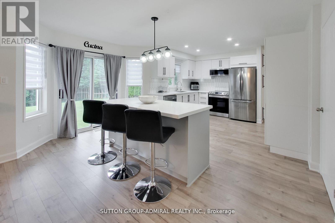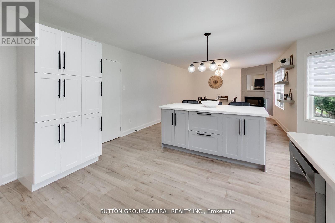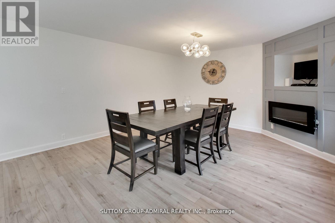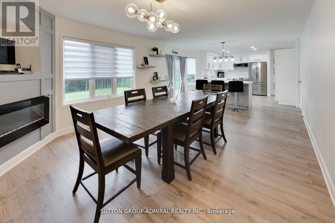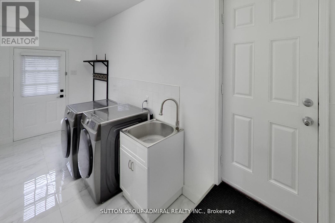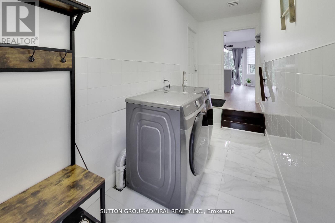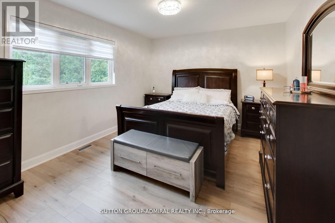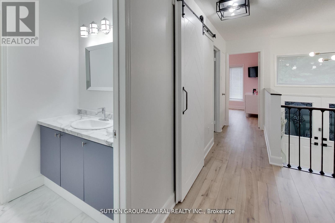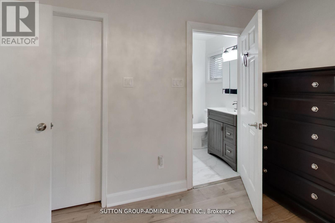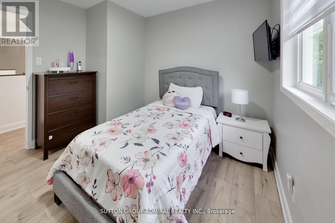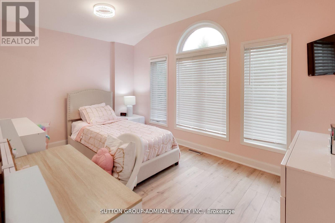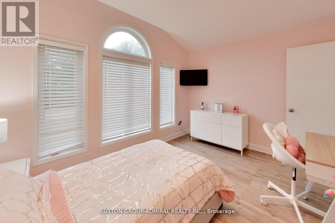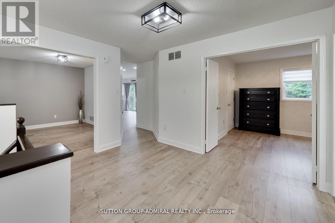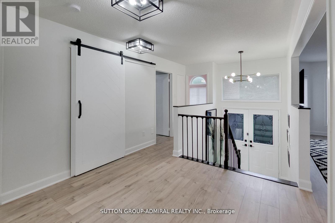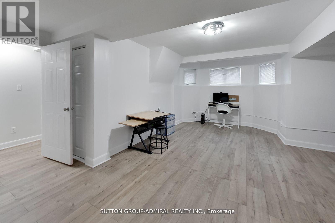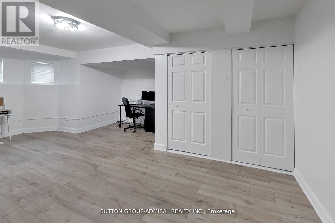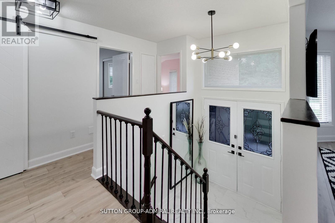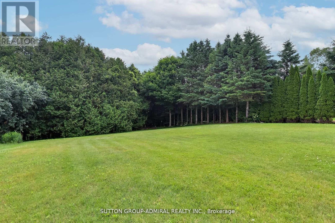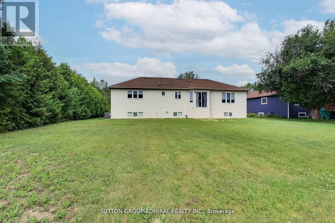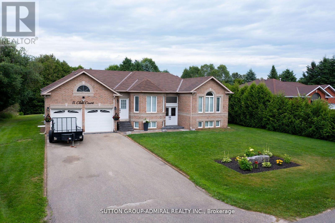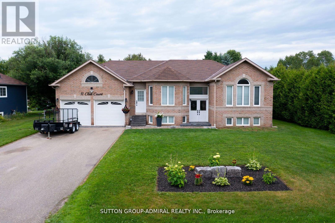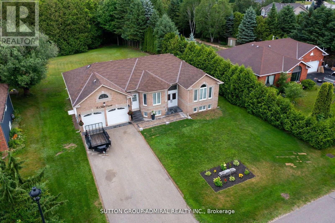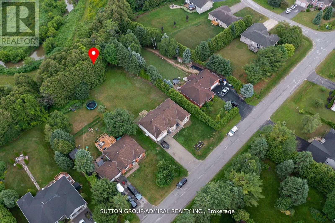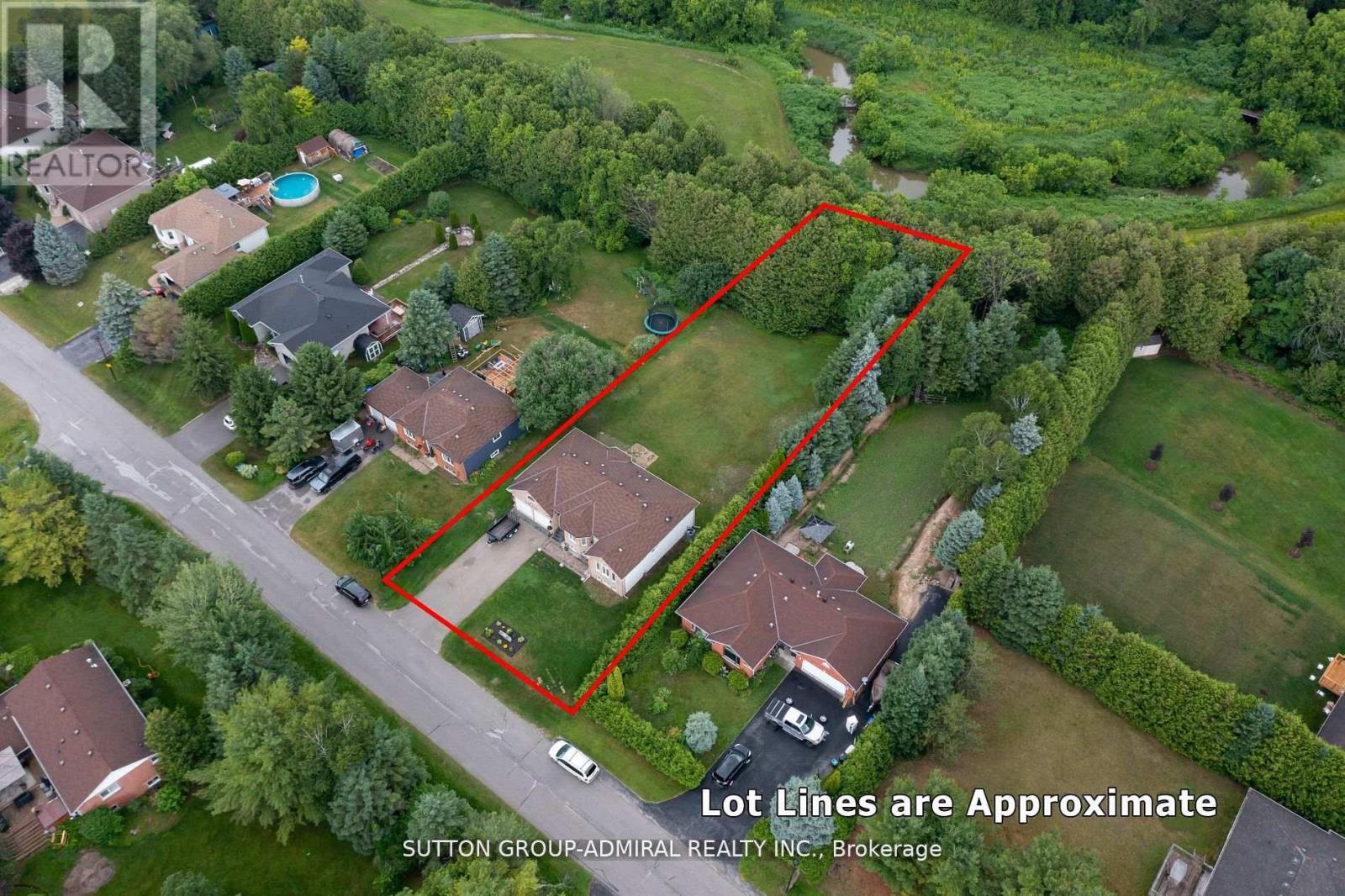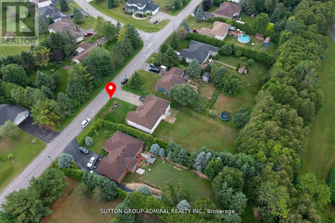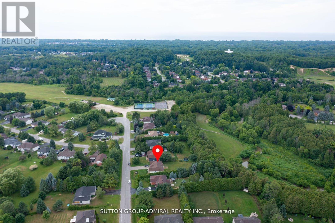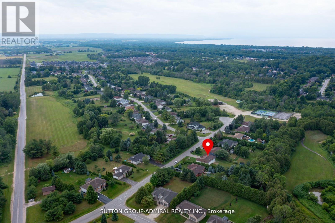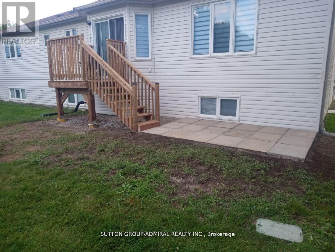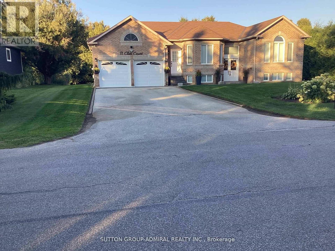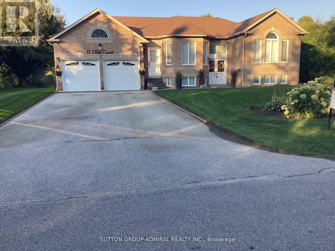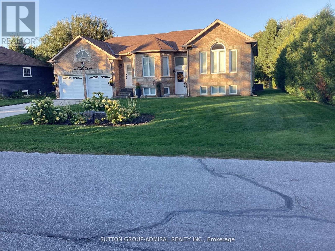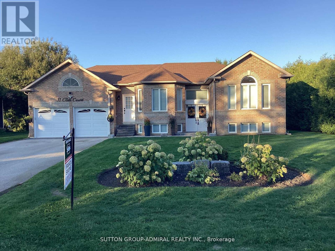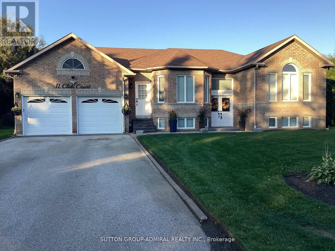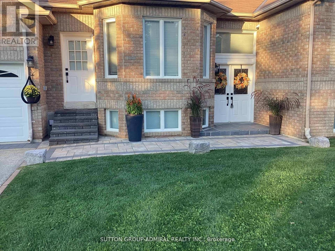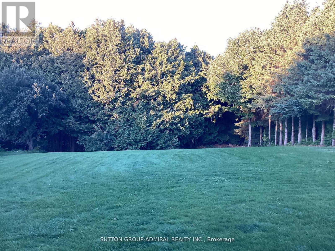11 Club Court Wasaga Beach, Ontario L9Z 1J8
4 Bedroom
2 Bathroom
1500 - 2000 sqft
Bungalow
Fireplace
Central Air Conditioning
Forced Air
$912,000
Spectacular, Modern Home in Wasaga Sands Estates Community, that Shows Pride Of Ownership.Enjoy the Privacy and Serenity of the Deep Ravine Backyard. Many Updates done approximately 3 yrs Ago, New Kitchen, New Floors, Barn Doors in Hallway Closet, Iron Pickets Rail, Electric Fireplace in Family Room (Now used as part of kitchen ). New Stainless Steel Appliances and Much More! Stone Walkways, Front Porch and Front Steps.Only Minutes Away from Beach, Located on a Quiet Court . (id:60365)
Property Details
| MLS® Number | S12584426 |
| Property Type | Single Family |
| Community Name | Wasaga Beach |
| AmenitiesNearBy | Marina, Place Of Worship, Schools, Beach |
| CommunityFeatures | School Bus |
| EquipmentType | Water Heater |
| ParkingSpaceTotal | 6 |
| RentalEquipmentType | Water Heater |
Building
| BathroomTotal | 2 |
| BedroomsAboveGround | 3 |
| BedroomsBelowGround | 1 |
| BedroomsTotal | 4 |
| Age | 16 To 30 Years |
| Amenities | Fireplace(s) |
| Appliances | Garage Door Opener Remote(s), Blinds, Dishwasher, Dryer, Garage Door Opener, Microwave, Stove, Washer, Refrigerator |
| ArchitecturalStyle | Bungalow |
| BasementDevelopment | Partially Finished |
| BasementType | Full (partially Finished) |
| ConstructionStyleAttachment | Detached |
| CoolingType | Central Air Conditioning |
| ExteriorFinish | Brick, Vinyl Siding |
| FireplacePresent | Yes |
| FlooringType | Laminate |
| HeatingFuel | Natural Gas |
| HeatingType | Forced Air |
| StoriesTotal | 1 |
| SizeInterior | 1500 - 2000 Sqft |
| Type | House |
| UtilityWater | Municipal Water |
Parking
| Attached Garage | |
| Garage |
Land
| Acreage | No |
| LandAmenities | Marina, Place Of Worship, Schools, Beach |
| Sewer | Septic System |
| SizeDepth | 267 Ft ,7 In |
| SizeFrontage | 84 Ft ,9 In |
| SizeIrregular | 84.8 X 267.6 Ft |
| SizeTotalText | 84.8 X 267.6 Ft |
Rooms
| Level | Type | Length | Width | Dimensions |
|---|---|---|---|---|
| Basement | Bedroom 4 | 6.55 m | 4.72 m | 6.55 m x 4.72 m |
| Ground Level | Family Room | 4.69 m | 3.96 m | 4.69 m x 3.96 m |
| Ground Level | Kitchen | 2.84 m | 2.83 m | 2.84 m x 2.83 m |
| Ground Level | Eating Area | 4.3 m | 3 m | 4.3 m x 3 m |
| Ground Level | Living Room | 6.7 m | 3.11 m | 6.7 m x 3.11 m |
| Ground Level | Dining Room | 6.7 m | 3.11 m | 6.7 m x 3.11 m |
| Ground Level | Primary Bedroom | 4.78 m | 3.08 m | 4.78 m x 3.08 m |
| Ground Level | Bedroom 2 | 2.78 m | 2.77 m | 2.78 m x 2.77 m |
| Ground Level | Bedroom 3 | 3.97 m | 2.77 m | 3.97 m x 2.77 m |
https://www.realtor.ca/real-estate/29145208/11-club-court-wasaga-beach-wasaga-beach
Franca Simone
Salesperson
Sutton Group-Admiral Realty Inc.
1206 Centre Street
Thornhill, Ontario L4J 3M9
1206 Centre Street
Thornhill, Ontario L4J 3M9

