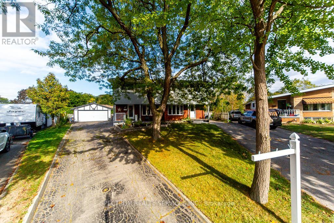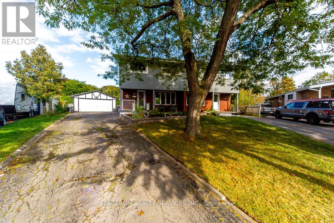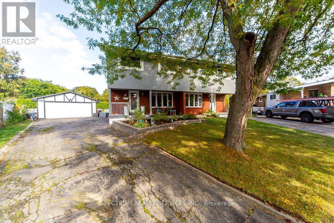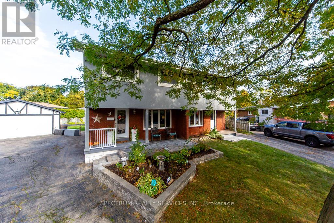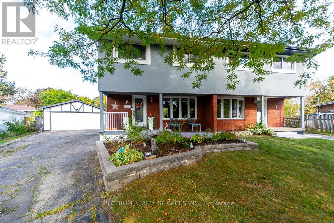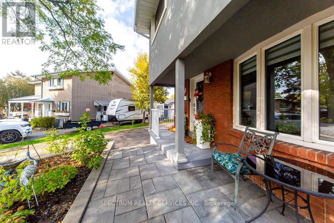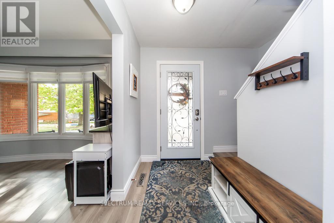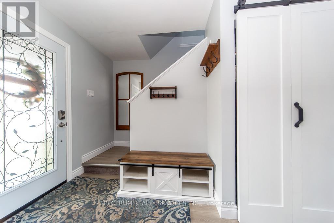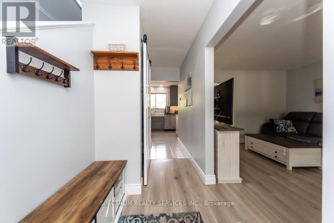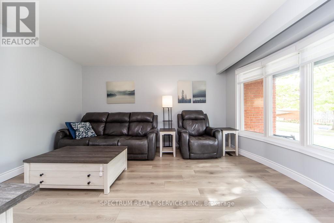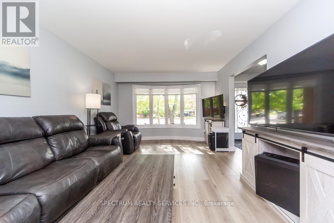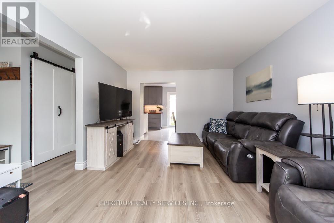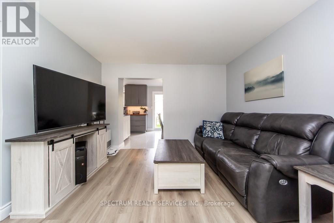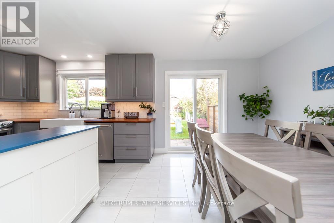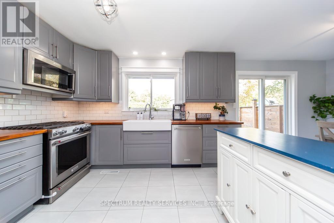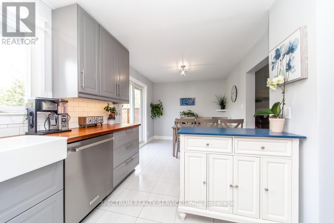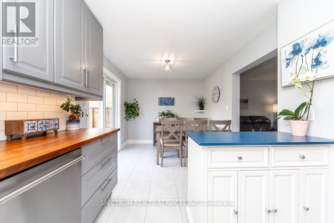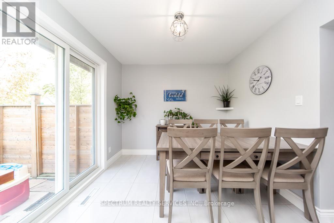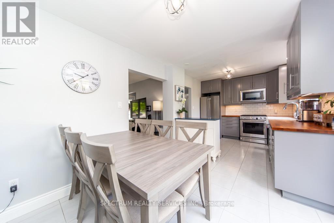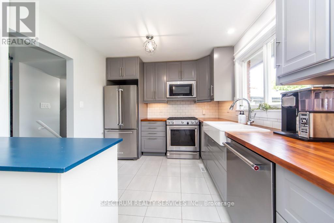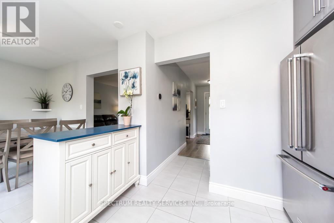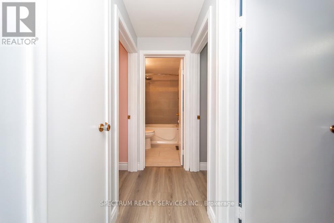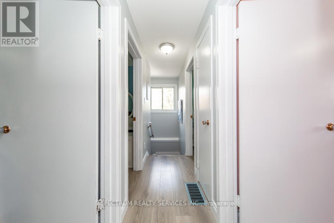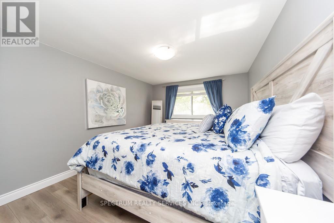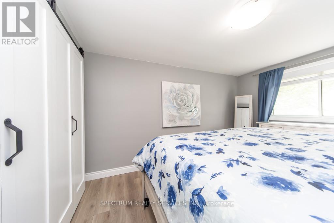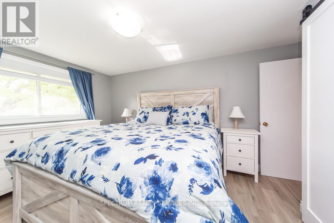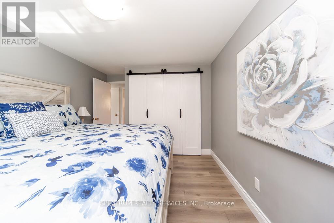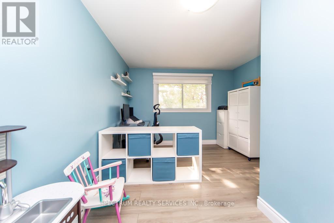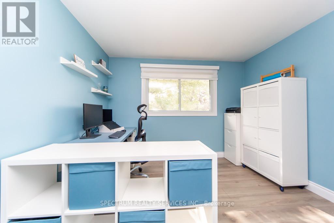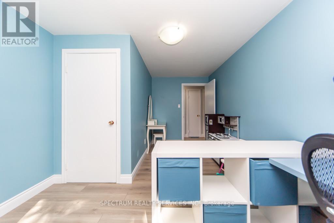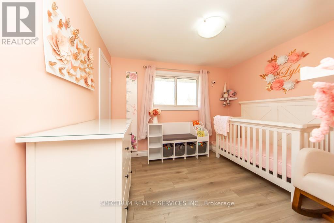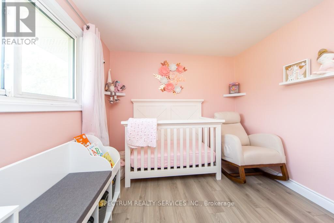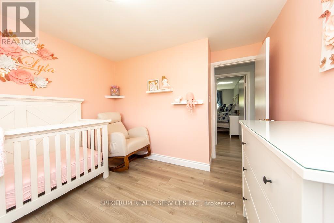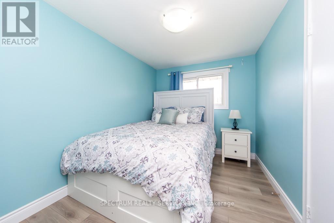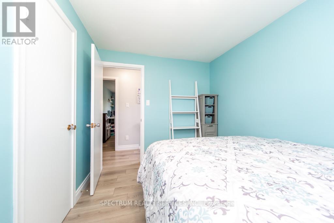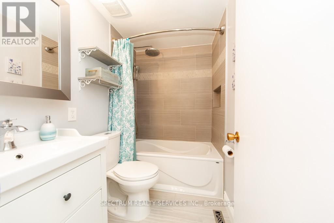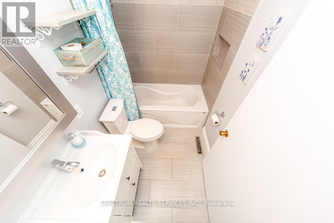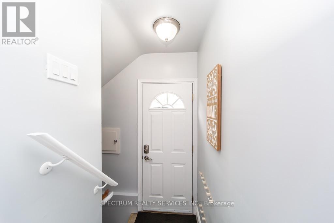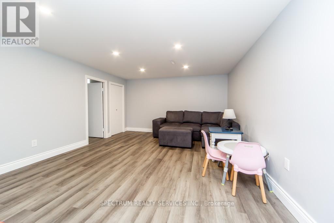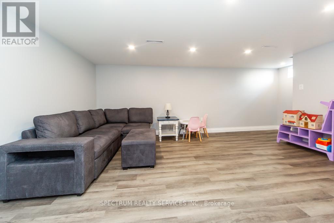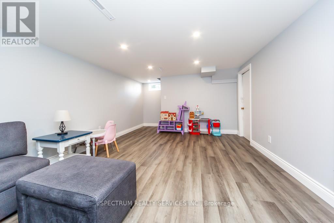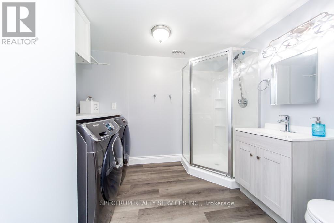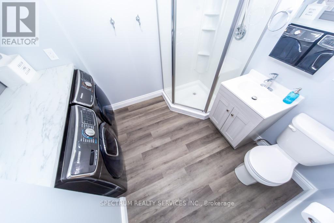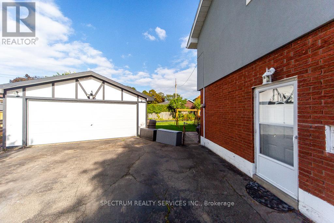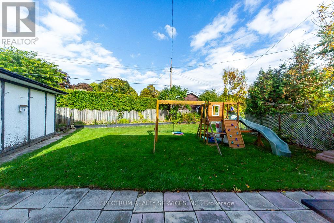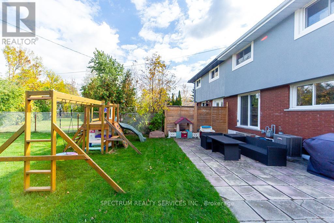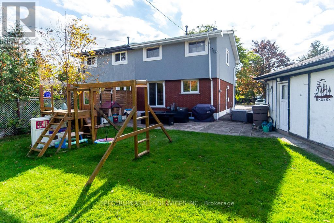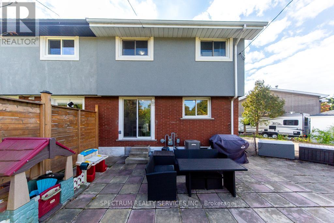11 Carrington Court Hamilton, Ontario L9A 4N5
$680,000
Welcome to 11 Carrington Court - a beautifully updated semi-detached home located on a quiet cul-de-sac in a desirable Hamilton neighbourhood. Over the past six years, this home has been extensively renovated, featuring a new gas furnace, tankless on-demand water heater, A/C unit, updated electrical, plumbing, and gas lines throughout. The kitchen and main bathroom have been completely redone, and the fully finished basement includes new insulation, plumbing, a modern 3-piece bathroom, and new basement windows. Additional improvements include R-60 attic insulation, new front and sliding doors, plugs and switches, and a roof replaced in 2018.This home also offers a 2-car garage with overhead storage, a 5-car driveway, and a spacious pie-shaped lot with a large backyard. Enjoy the newly landscaped front porch and the peaceful setting of this family-friendly court. Conveniently located close to schools, shopping, Mohawk College, McMaster University, two hospitals, a children's hospital, and major highways. Move-in ready and meticulously maintained - this home truly has it all! (id:60365)
Property Details
| MLS® Number | X12472465 |
| Property Type | Single Family |
| Community Name | Bruleville |
| ParkingSpaceTotal | 7 |
Building
| BathroomTotal | 2 |
| BedroomsAboveGround | 4 |
| BedroomsTotal | 4 |
| Appliances | Garage Door Opener Remote(s), Water Heater - Tankless, Water Heater, Water Meter, Dishwasher, Dryer, Stove, Washer, Window Coverings, Refrigerator |
| BasementType | Full |
| ConstructionStatus | Insulation Upgraded |
| ConstructionStyleAttachment | Semi-detached |
| CoolingType | Central Air Conditioning |
| ExteriorFinish | Brick, Stucco |
| FoundationType | Concrete |
| HeatingFuel | Natural Gas |
| HeatingType | Forced Air |
| StoriesTotal | 2 |
| SizeInterior | 1100 - 1500 Sqft |
| Type | House |
| UtilityWater | Municipal Water |
Parking
| Detached Garage | |
| Garage |
Land
| Acreage | No |
| Sewer | Sanitary Sewer |
| SizeDepth | 129 Ft |
| SizeFrontage | 20 Ft ,3 In |
| SizeIrregular | 20.3 X 129 Ft |
| SizeTotalText | 20.3 X 129 Ft |
Rooms
| Level | Type | Length | Width | Dimensions |
|---|---|---|---|---|
| Second Level | Primary Bedroom | 3.13 m | 3.96 m | 3.13 m x 3.96 m |
| Second Level | Bedroom 2 | 2.44 m | 3.08 m | 2.44 m x 3.08 m |
| Second Level | Bedroom 3 | 3.1 m | 2.47 m | 3.1 m x 2.47 m |
| Second Level | Bedroom 4 | 3.13 m | 4.57 m | 3.13 m x 4.57 m |
| Basement | Recreational, Games Room | 5.15 m | 3.38 m | 5.15 m x 3.38 m |
| Main Level | Kitchen | 3.23 m | 2.89 m | 3.23 m x 2.89 m |
| Main Level | Eating Area | 3.04 m | 2.86 m | 3.04 m x 2.86 m |
| Main Level | Living Room | 3.59 m | 4.26 m | 3.59 m x 4.26 m |
https://www.realtor.ca/real-estate/29011504/11-carrington-court-hamilton-bruleville-bruleville
Donna De Luca
Salesperson
8400 Jane St., Unit 9
Concord, Ontario L4K 4L8

