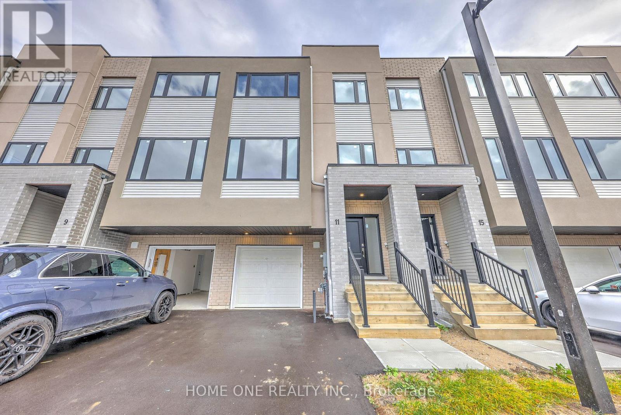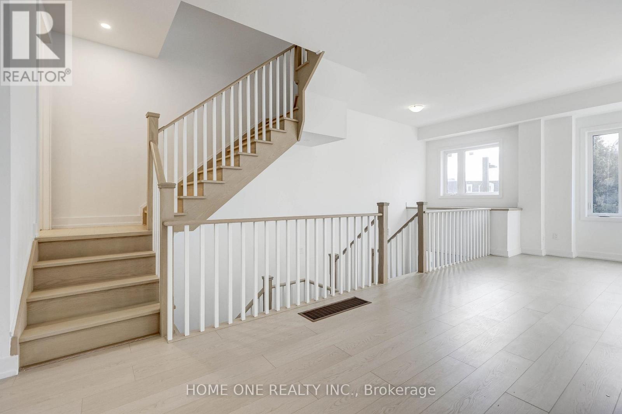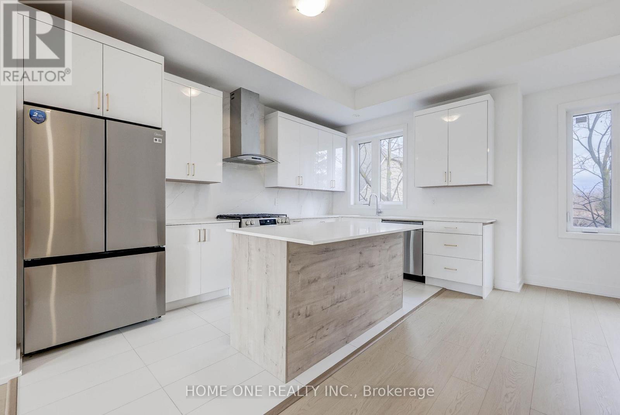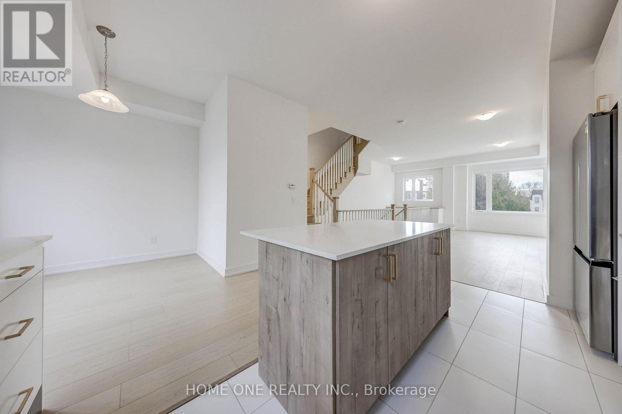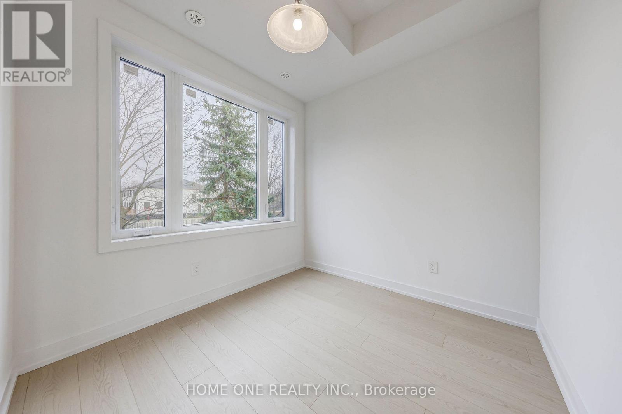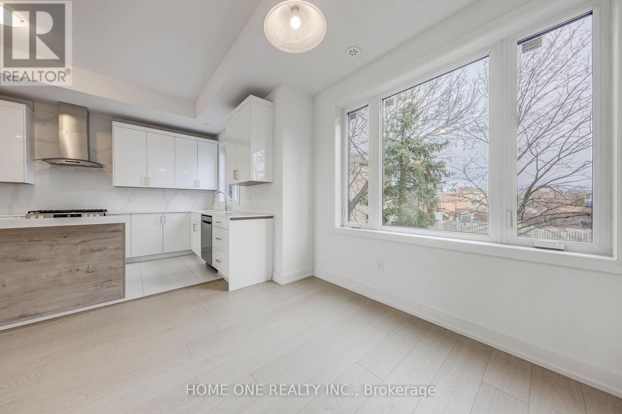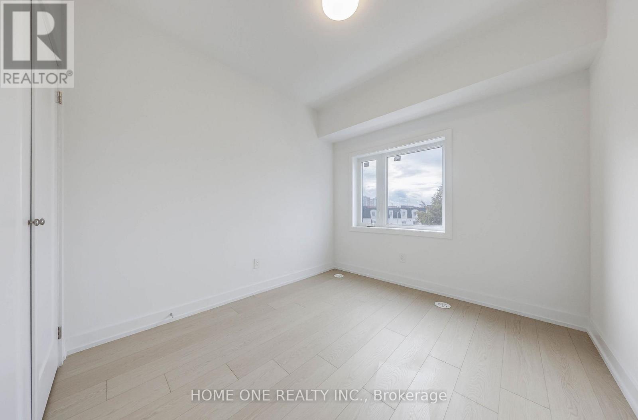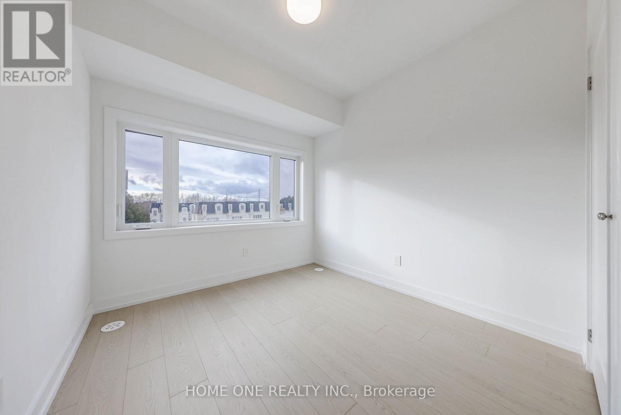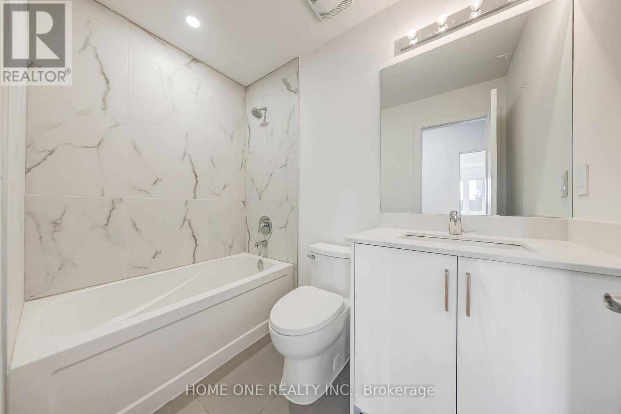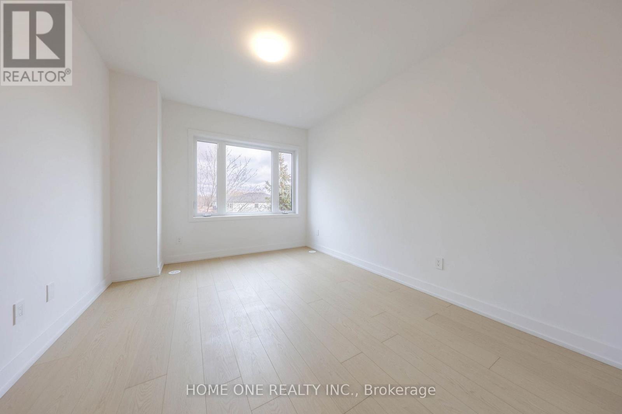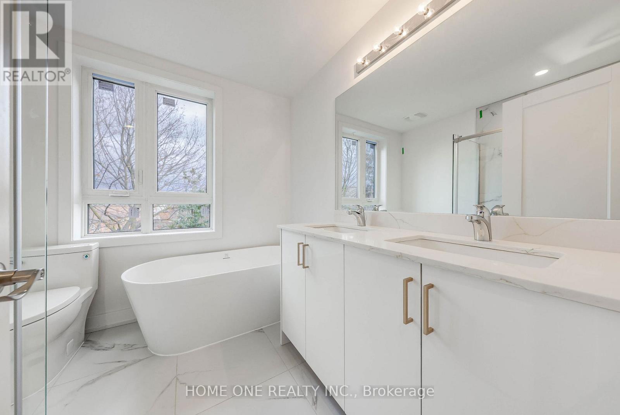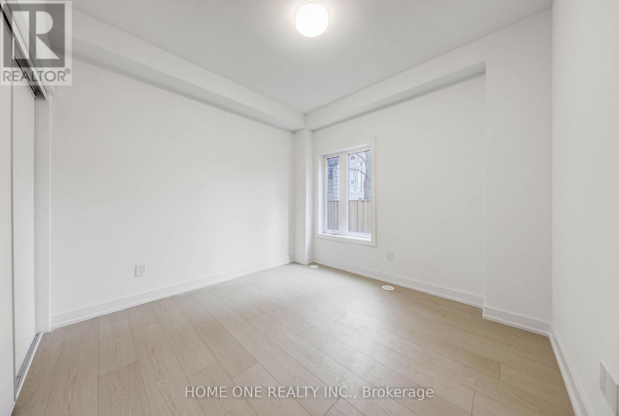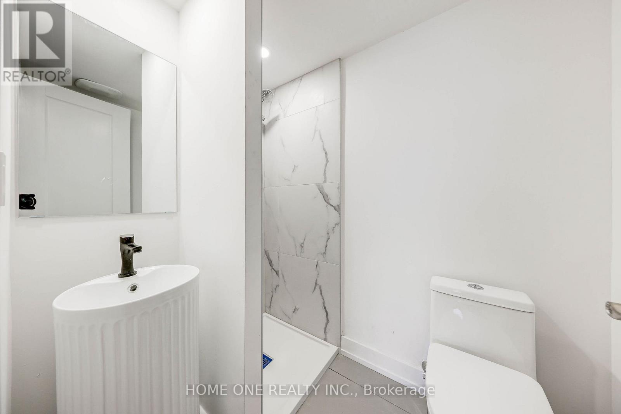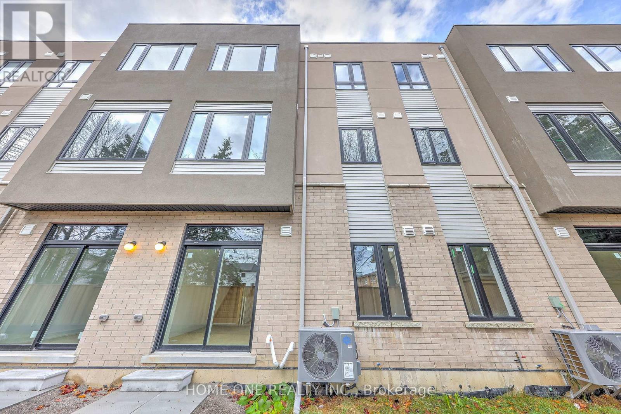11 Carl Hill Lane Richmond Hill, Ontario L4C 5W8
$4,100 Monthly
Extremely Brand New 4 Bedrooms Plus Den(Study Area) Luxury Modern Townhouse in Prestigious and Central Richmond Hill. Bright & large windowed Living Room Combined W/Dining, Modern Kitchen W/Breakfast Area, Open Layout W/10 Feet Smooth Ceiling On Main Floor, Hardwood floors throughout, Oak Staircase, Direct Access to the Garage, 3 Bedroom & 2 Full Bathroom in Upper Level, Prim Bedroom W/Walk-In Closet, Additional 1 Bedroom W/ 3Pcs Bathroom On The Ground Floor, Laundry Conveniently Located In Upper Level. Walking Distance To Hill Crest mall, Closed To NoFrills Supermarket, Easy Access Walmart/Home Depot/Highways, Public Transit and Top Rated Schools. POTL Fees Which Pay By Landlord For Snow Removal, and Private Road Maintenance, and Water Supply. (id:60365)
Property Details
| MLS® Number | N12585008 |
| Property Type | Single Family |
| Community Name | Langstaff |
| AmenitiesNearBy | Hospital, Place Of Worship, Public Transit, Schools |
| CommunityFeatures | Community Centre |
| EquipmentType | Water Heater |
| Features | Carpet Free |
| ParkingSpaceTotal | 2 |
| RentalEquipmentType | Water Heater |
Building
| BathroomTotal | 4 |
| BedroomsAboveGround | 3 |
| BedroomsBelowGround | 1 |
| BedroomsTotal | 4 |
| Age | New Building |
| Appliances | Dishwasher, Dryer, Garage Door Opener, Hood Fan, Stove, Washer, Window Coverings, Refrigerator |
| BasementDevelopment | Unfinished |
| BasementType | N/a (unfinished) |
| ConstructionStyleAttachment | Attached |
| CoolingType | Central Air Conditioning |
| ExteriorFinish | Brick |
| FlooringType | Hardwood, Ceramic |
| FoundationType | Concrete |
| HalfBathTotal | 1 |
| HeatingFuel | Natural Gas |
| HeatingType | Forced Air |
| StoriesTotal | 3 |
| SizeInterior | 2000 - 2500 Sqft |
| Type | Row / Townhouse |
| UtilityWater | Municipal Water |
Parking
| Attached Garage | |
| Garage |
Land
| Acreage | No |
| LandAmenities | Hospital, Place Of Worship, Public Transit, Schools |
| Sewer | Sanitary Sewer |
| SizeDepth | 71 Ft |
| SizeFrontage | 20 Ft |
| SizeIrregular | 20 X 71 Ft |
| SizeTotalText | 20 X 71 Ft |
Rooms
| Level | Type | Length | Width | Dimensions |
|---|---|---|---|---|
| Lower Level | Bedroom 4 | 19.03 m | 10.17 m | 19.03 m x 10.17 m |
| Lower Level | Great Room | 18.37 m | 8.1 m | 18.37 m x 8.1 m |
| Main Level | Living Room | 23.5 m | 12.67 m | 23.5 m x 12.67 m |
| Main Level | Dining Room | 23.5 m | 12.67 m | 23.5 m x 12.67 m |
| Main Level | Kitchen | 14.58 m | 9.53 m | 14.58 m x 9.53 m |
| Main Level | Eating Area | 8.33 m | 9 m | 8.33 m x 9 m |
| Upper Level | Primary Bedroom | 13.26 m | 10.66 m | 13.26 m x 10.66 m |
| Upper Level | Bedroom 2 | 9.58 m | 9.25 m | 9.58 m x 9.25 m |
| Upper Level | Bedroom 3 | 10.99 m | 9.19 m | 10.99 m x 9.19 m |
| Upper Level | Den | 5.51 m | 8.83 m | 5.51 m x 8.83 m |
https://www.realtor.ca/real-estate/29145697/11-carl-hill-lane-richmond-hill-langstaff-langstaff
King Chen
Broker of Record
9390 Woodbine Ave #1b65
Markham, Ontario L6C 0M5

