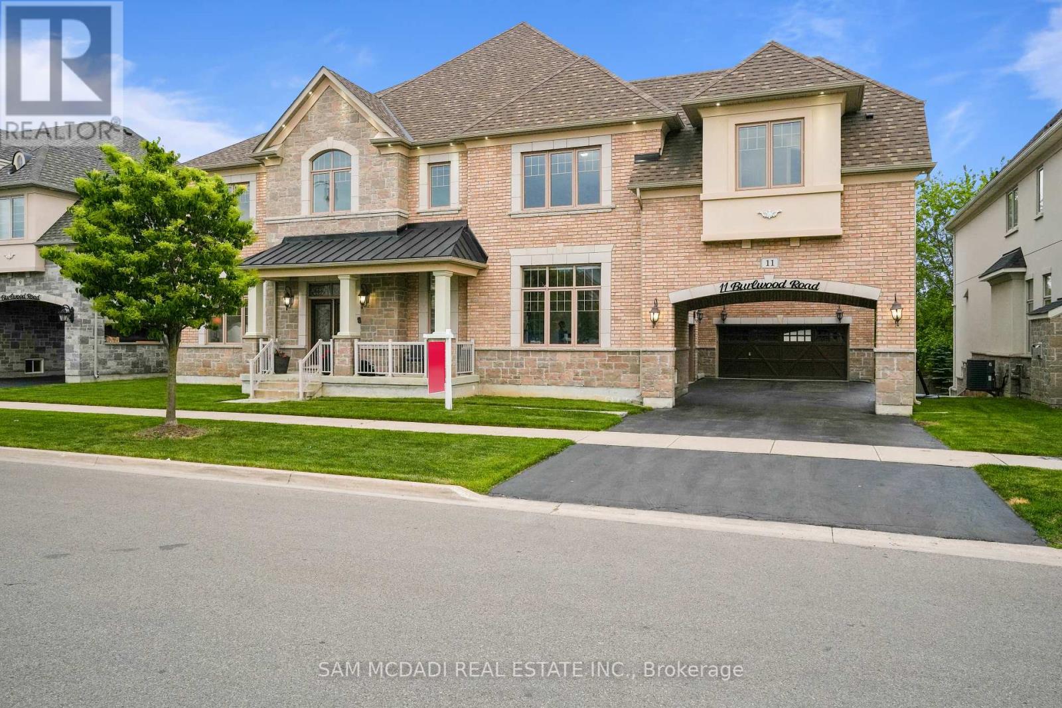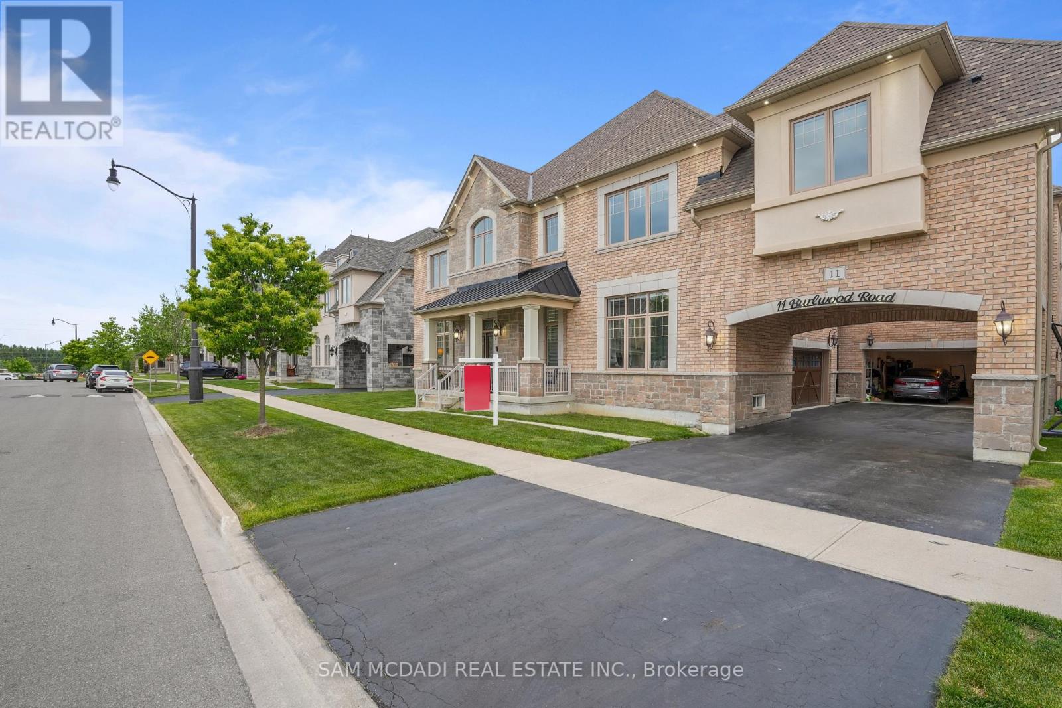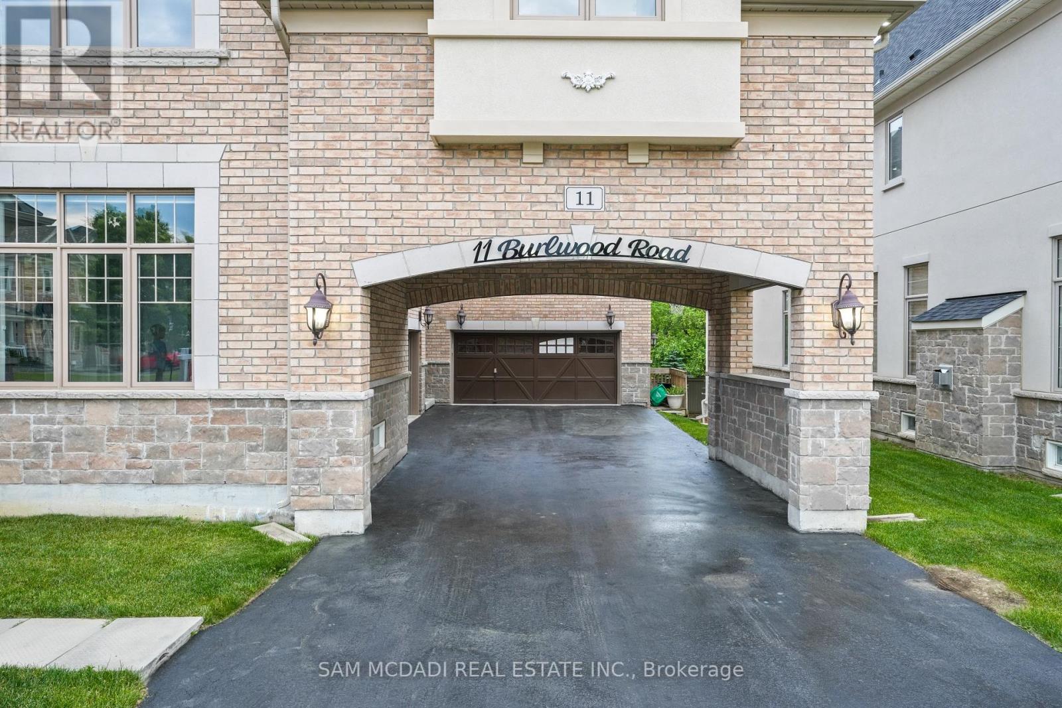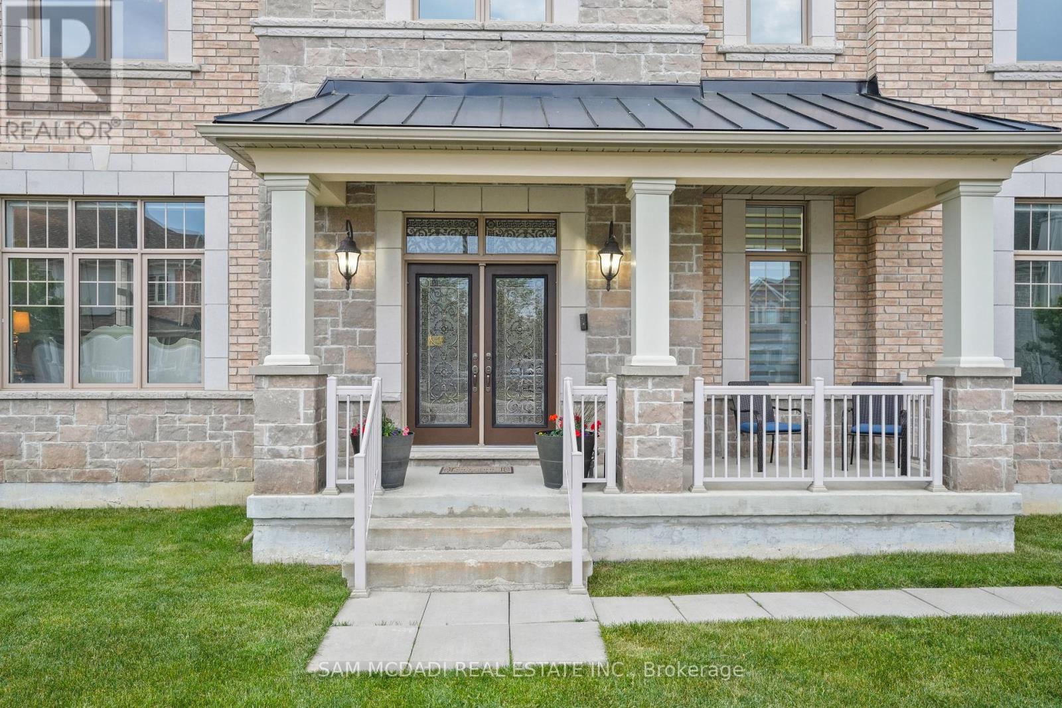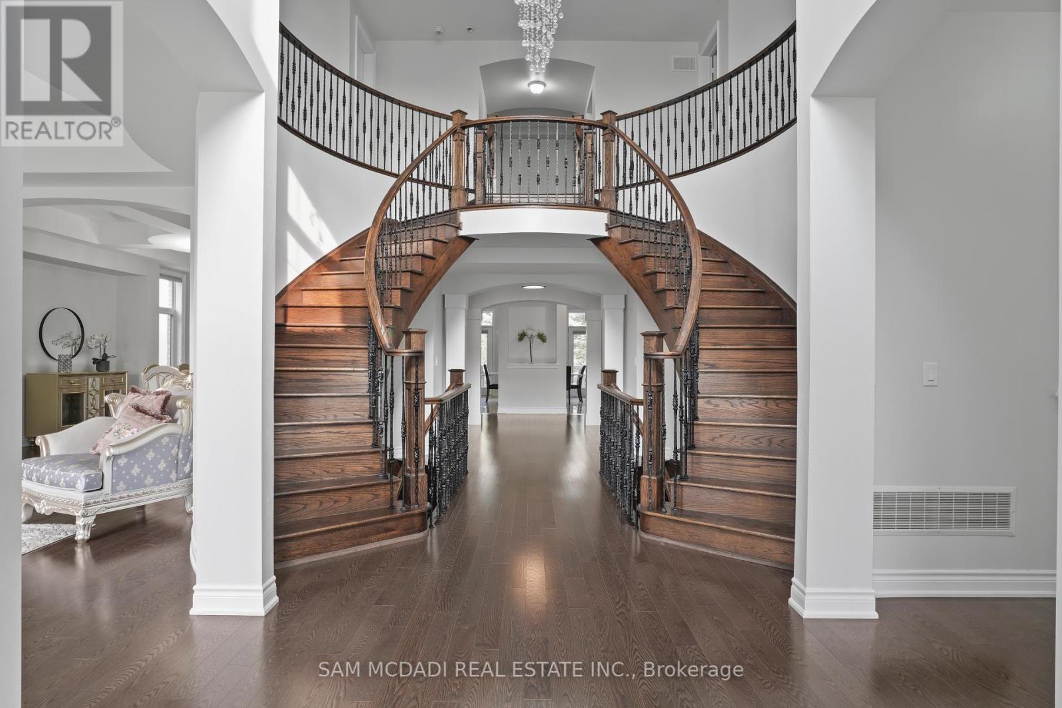11 Burlwood Road Brampton, Ontario L6P 4E9
$3,288,000
Experience Over 7,000+ sqft of Exceptional Architectural Design In This Immaculate Home, Nestled In The Prestigious Vales of Castlemore. With 85+ft of Frontage & Located In The Exclusive Pavilion Estates Community, This Property Is A MUST- SEE for Discerning Buyers Seeking Refined Luxury, Privacy, and Space. Boasting 6 Oversized Bedrooms, Including 2 Lavish Primary Suites, and 7 Bathrooms, This Home Welcomes You With A Grand Double Staircase and An Elegant Main Floor Adorned With 10-ft ceilings, Crown Moulding, and Hardwood Floors Throughout. The Gourmet Kitchen Is A Chefs Dream, Complete With Stainless Steel Appliances, Quartz Countertops, and A Spacious Island Ideal For Entertaining. Backed By Expansive 2-acre Residential Lots, The Home Offers Enhanced Privacy and A Tranquil Setting. The Main Floor Also Features Two Bathrooms and A Private Office/Library, Which Can Easily Be Converted Into A Main Floor Bedroom. Both Primary Suites Serve As Private Sanctuaries, Offering Spa-Inspired His & Her Ensuite Bathrooms, Two Oversized Walk-In Closets, & Dedicated Sitting/Lounge Areas. Ideal For Multi-Generational Living Or Entertaining On A Grand Scale, The Possibilities Are Endless. Customize The Expansive Unfinished 3000+sqft Lower Level To Suit Your Lifestyle Whether Its A Home Theatre, Gym, Man Cave, or Multiple Income-Generating Apartments. (id:60365)
Property Details
| MLS® Number | W12200646 |
| Property Type | Single Family |
| Community Name | Vales of Castlemore |
| AmenitiesNearBy | Park, Place Of Worship, Public Transit, Schools |
| CommunityFeatures | Community Centre |
| EquipmentType | Water Heater |
| ParkingSpaceTotal | 8 |
| RentalEquipmentType | Water Heater |
| Structure | Patio(s), Porch |
Building
| BathroomTotal | 7 |
| BedroomsAboveGround | 6 |
| BedroomsTotal | 6 |
| Age | 6 To 15 Years |
| Appliances | Garage Door Opener Remote(s), Oven - Built-in, Central Vacuum |
| BasementDevelopment | Unfinished |
| BasementFeatures | Walk Out |
| BasementType | N/a (unfinished) |
| ConstructionStyleAttachment | Detached |
| CoolingType | Central Air Conditioning |
| ExteriorFinish | Brick |
| FireProtection | Alarm System, Smoke Detectors |
| FireplacePresent | Yes |
| FoundationType | Concrete |
| HalfBathTotal | 2 |
| HeatingFuel | Electric |
| HeatingType | Forced Air |
| StoriesTotal | 2 |
| SizeInterior | 5000 - 100000 Sqft |
| Type | House |
| UtilityWater | Municipal Water |
Parking
| Attached Garage | |
| Garage |
Land
| Acreage | No |
| LandAmenities | Park, Place Of Worship, Public Transit, Schools |
| LandscapeFeatures | Lawn Sprinkler |
| Sewer | Sanitary Sewer |
| SizeDepth | 115 Ft |
| SizeFrontage | 85 Ft |
| SizeIrregular | 85 X 115 Ft |
| SizeTotalText | 85 X 115 Ft |
Sam Allan Mcdadi
Salesperson
110 - 5805 Whittle Rd
Mississauga, Ontario L4Z 2J1
Tanveer Singh Bhullar
Salesperson
110 - 5805 Whittle Rd
Mississauga, Ontario L4Z 2J1

