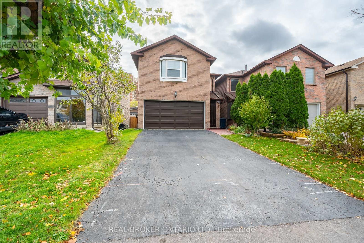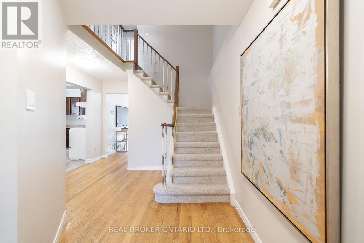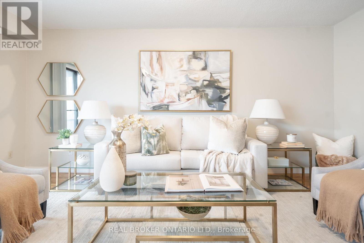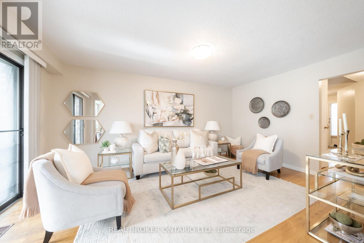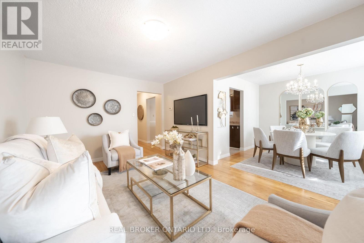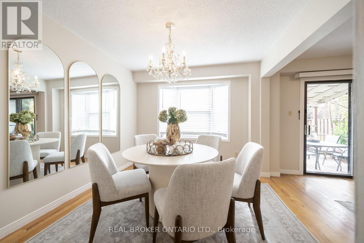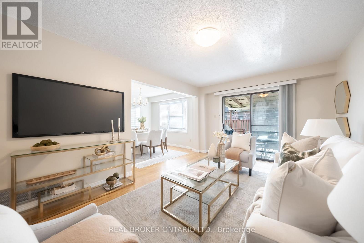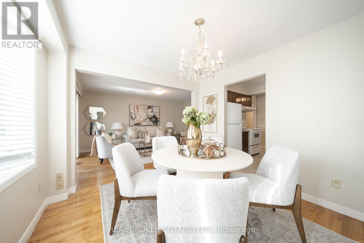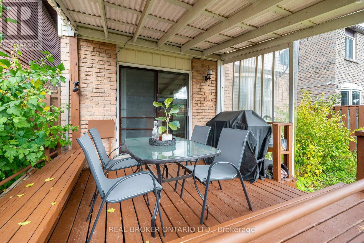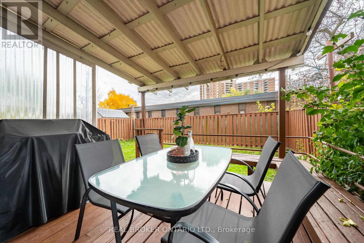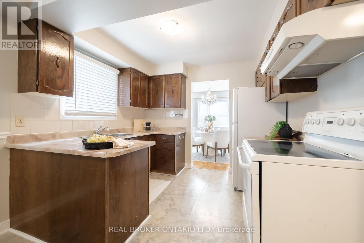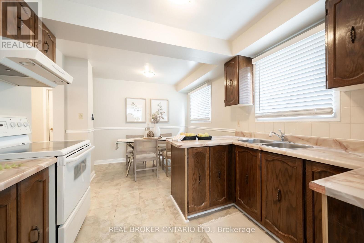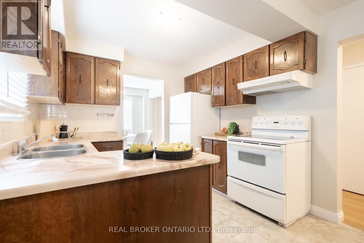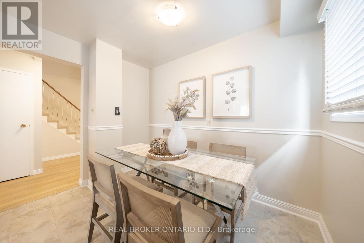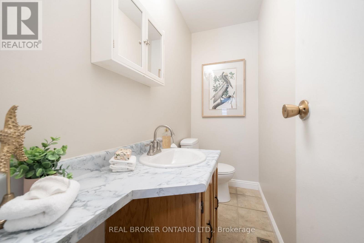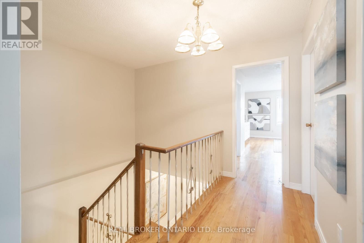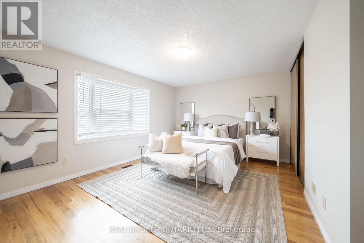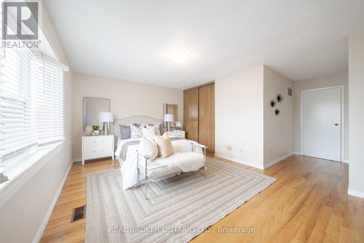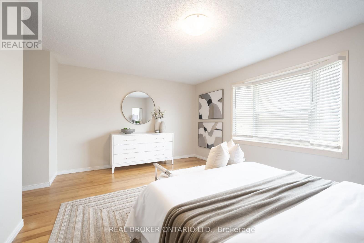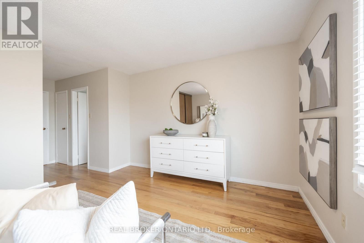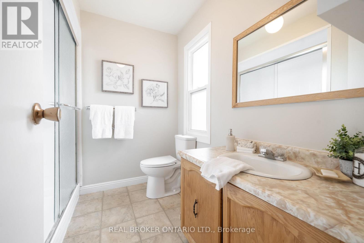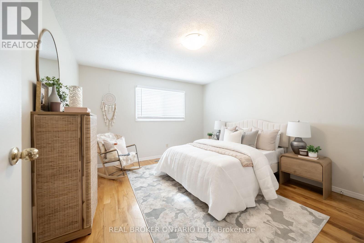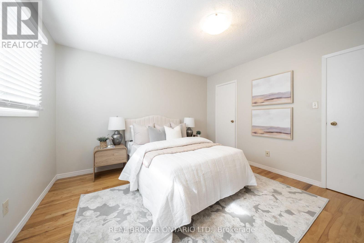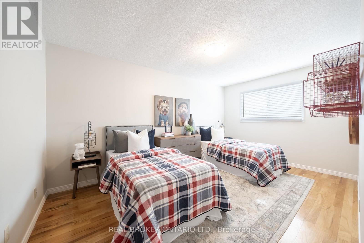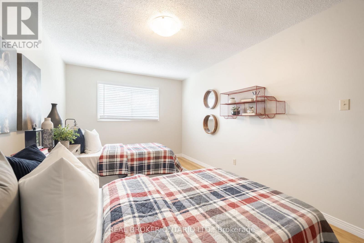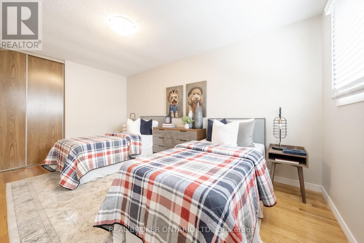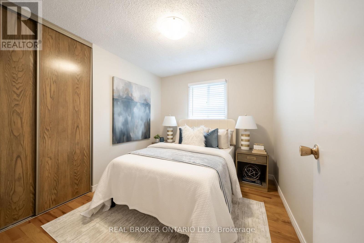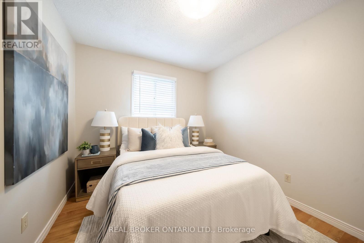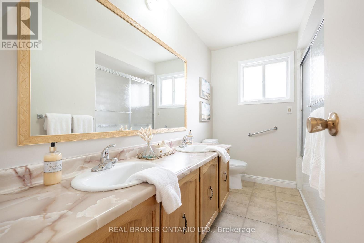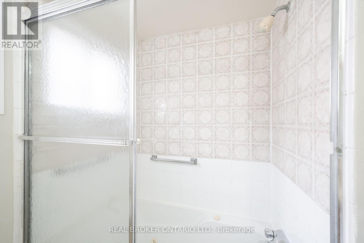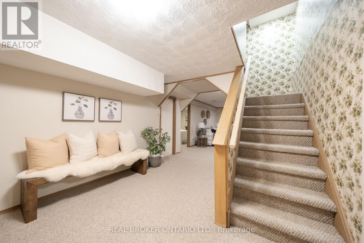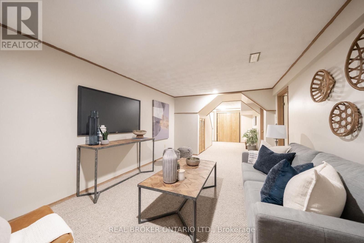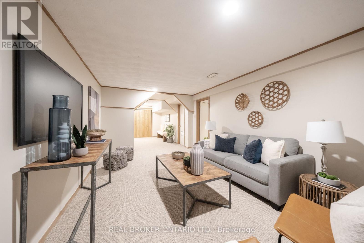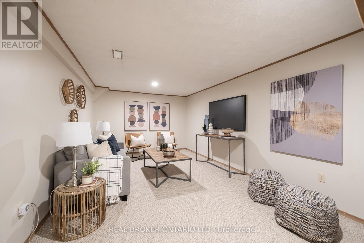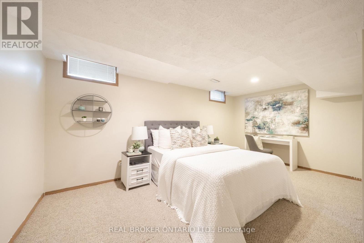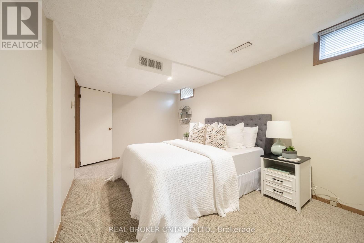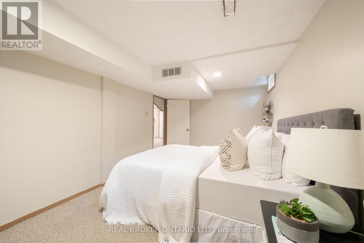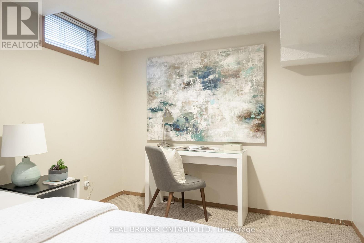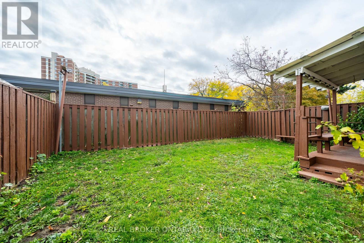11 Blue Lagoon Court Toronto, Ontario M1J 3M3
$999,000
Rarely offered family home on a quiet cul-de-sac in prime Scarborough, just minutes to the Go Station! This much-loved and very charming family home is waiting for you to move in! Wonderful main-floor layout with a combined living & dining room - perfect for entertaining! Living room with a walk-out to the backyard and onto your very own deck, where you can BBQ all year round under cover! The spacious eat-in kitchen is waiting for your personal touches & offers a busy family lots of space for family dinners & celebrations! The second floor is impressive and offers plenty of space for a large family, multi-generational living, or simply a family that wants and needs more space! Four large & bright bedrooms, a primary suite with an ensuite, and an additional bathroom for the kids to share! Loads of closet space! The lower level offers flexibility for overnight guests, the in-laws, working from home, or simply a fantastic place for the kids to play! This home offers first-time buyers the opportunity to get into the market and make this home truly their own. No car? No problem! This unbeatable location is just a short walk to Eglinton, where you will find all of the amenities and conveniences within a short walk or drive! Metro, Home Depot, an abundance of grocery stores nearby, restaurants, take-out, Tim Hortons, and so much more. ** This is a linked property.** (id:60365)
Property Details
| MLS® Number | E12502356 |
| Property Type | Single Family |
| Community Name | Eglinton East |
| AmenitiesNearBy | Hospital, Park, Place Of Worship, Public Transit, Schools |
| EquipmentType | Water Heater |
| ParkingSpaceTotal | 5 |
| RentalEquipmentType | Water Heater |
| Structure | Deck |
Building
| BathroomTotal | 3 |
| BedroomsAboveGround | 4 |
| BedroomsBelowGround | 1 |
| BedroomsTotal | 5 |
| Age | 31 To 50 Years |
| Appliances | Dryer, Hood Fan, Stove, Washer, Window Coverings, Refrigerator |
| BasementDevelopment | Finished |
| BasementType | N/a (finished) |
| ConstructionStyleAttachment | Detached |
| CoolingType | Central Air Conditioning |
| ExteriorFinish | Brick |
| FlooringType | Carpeted, Hardwood |
| FoundationType | Unknown |
| HalfBathTotal | 1 |
| HeatingFuel | Natural Gas |
| HeatingType | Forced Air |
| StoriesTotal | 2 |
| SizeInterior | 1500 - 2000 Sqft |
| Type | House |
| UtilityWater | Municipal Water |
Parking
| Attached Garage | |
| Garage |
Land
| Acreage | No |
| LandAmenities | Hospital, Park, Place Of Worship, Public Transit, Schools |
| Sewer | Sanitary Sewer |
| SizeDepth | 91 Ft ,8 In |
| SizeFrontage | 28 Ft ,3 In |
| SizeIrregular | 28.3 X 91.7 Ft |
| SizeTotalText | 28.3 X 91.7 Ft |
Rooms
| Level | Type | Length | Width | Dimensions |
|---|---|---|---|---|
| Second Level | Primary Bedroom | 4.98 m | 2.34 m | 4.98 m x 2.34 m |
| Second Level | Bedroom 2 | 3 m | 2.79 m | 3 m x 2.79 m |
| Second Level | Bedroom 3 | 4.67 m | 3 m | 4.67 m x 3 m |
| Second Level | Bathroom | 3 m | 2.24 m | 3 m x 2.24 m |
| Second Level | Bathroom | 2.29 m | 2.18 m | 2.29 m x 2.18 m |
| Second Level | Bedroom 4 | 3.66 m | 3.64 m | 3.66 m x 3.64 m |
| Basement | Recreational, Games Room | 5.03 m | 3.33 m | 5.03 m x 3.33 m |
| Basement | Bedroom | 2.92 m | 5.13 m | 2.92 m x 5.13 m |
| Basement | Laundry Room | 3.18 m | 2.72 m | 3.18 m x 2.72 m |
| Main Level | Kitchen | 4.88 m | 2.97 m | 4.88 m x 2.97 m |
| Main Level | Living Room | 3.35 m | 5.18 m | 3.35 m x 5.18 m |
| Main Level | Dining Room | 3.1 m | 2.84 m | 3.1 m x 2.84 m |
Utilities
| Cable | Installed |
| Electricity | Installed |
| Sewer | Installed |
https://www.realtor.ca/real-estate/29059904/11-blue-lagoon-court-toronto-eglinton-east-eglinton-east
Jacquie Othen
Salesperson
19 Railside Road
Toronto, Ontario M3A 1B6
Aj Gillani
Salesperson
19 Railside Road
Toronto, Ontario M3A 1B6

