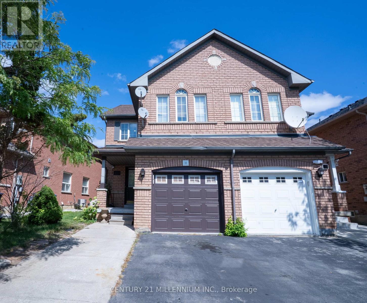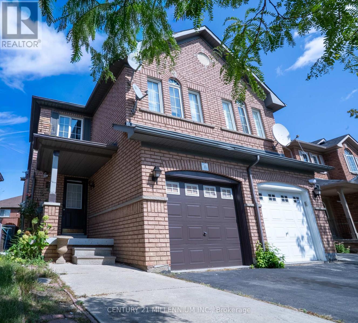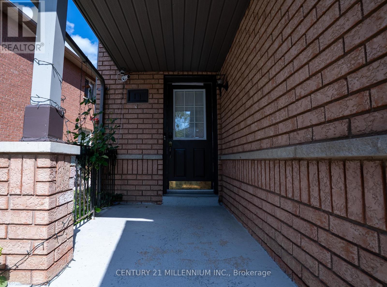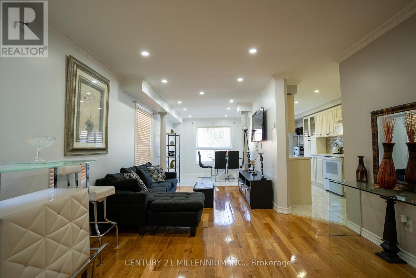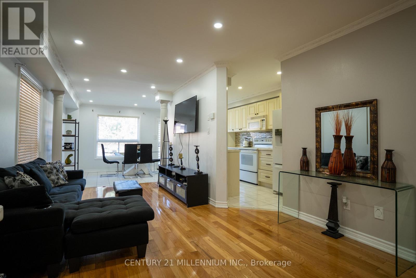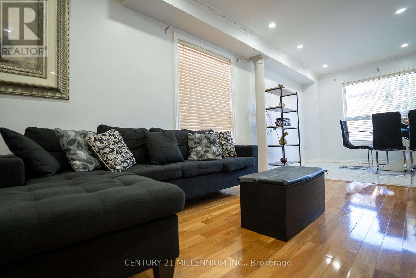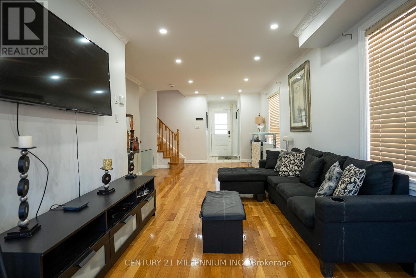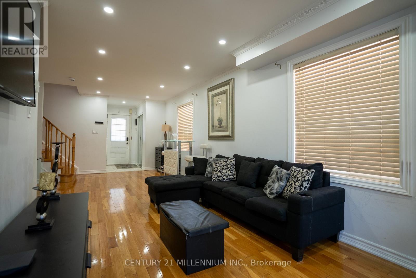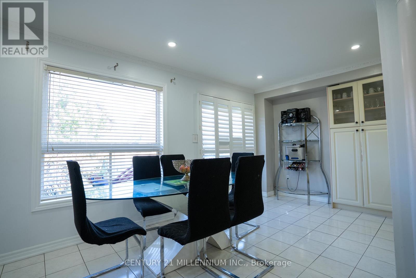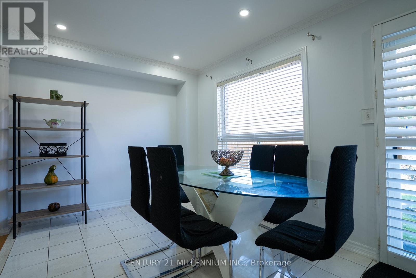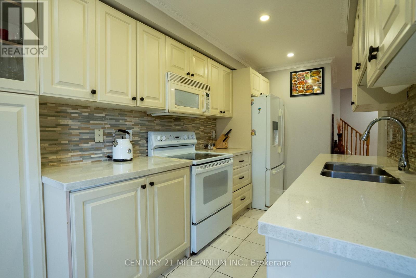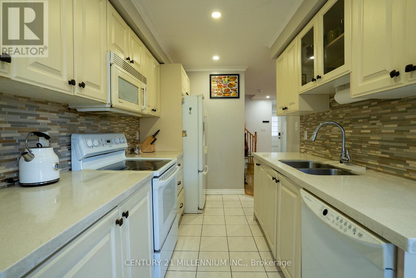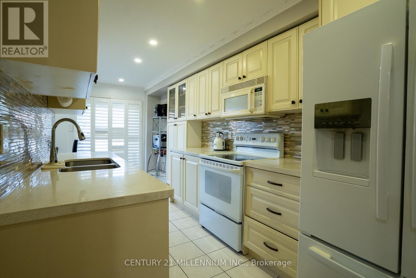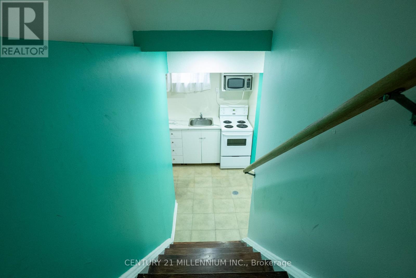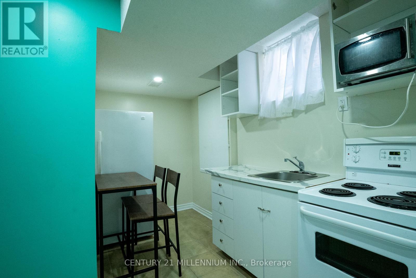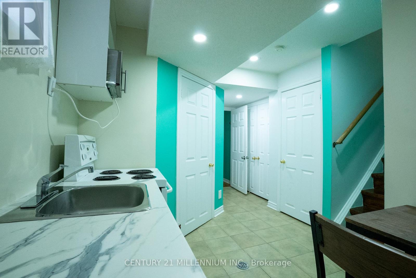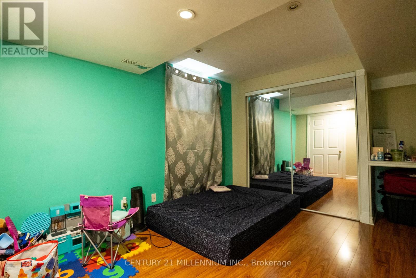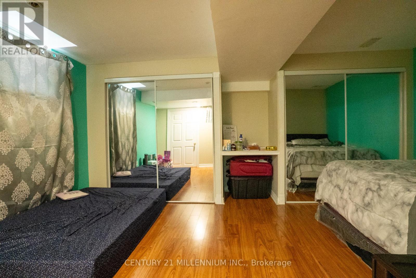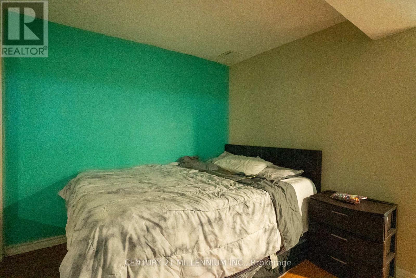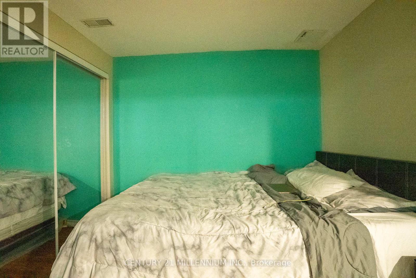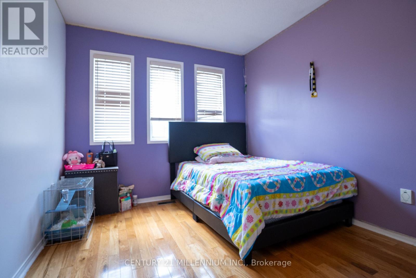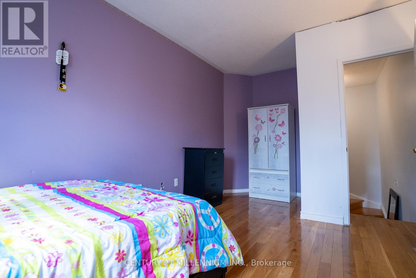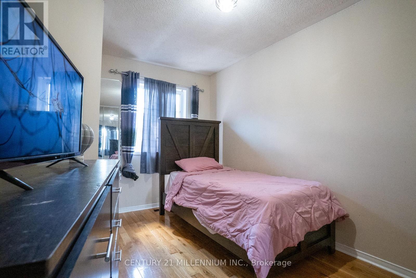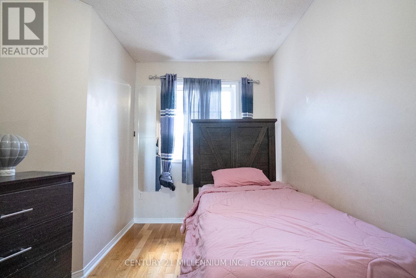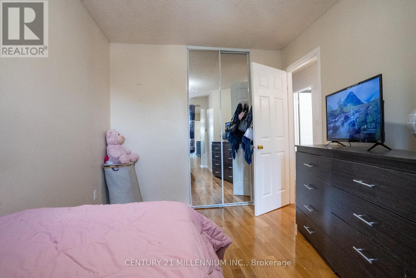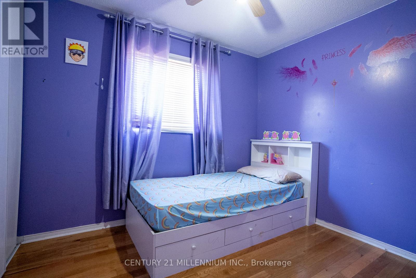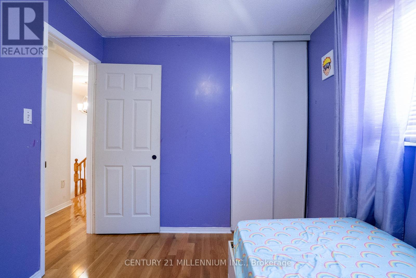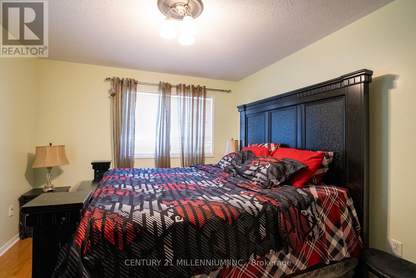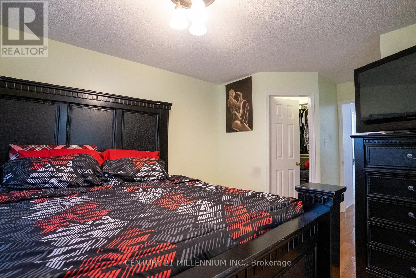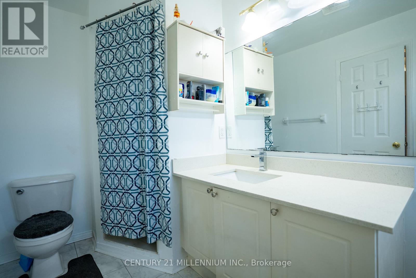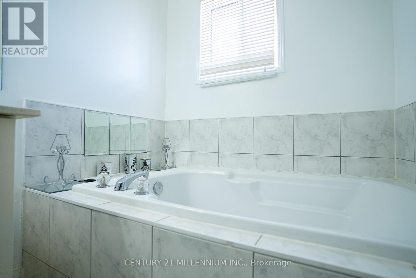11 Blairwood Court Brampton, Ontario L6P 1B5
$839,900
Welcome to your dream home in one of Brampton's most sought-after neighbourhoods! This beautifully maintained 4-bedroom Semi-detached home offers the perfect blend of modern comfort, space and incrdible versatility. The main level boasts a bright and open-concept layout, ideal for entertaining. Enjoy a modern kitchen with Built-In appliances, Quartz countertops and a large eat-in breakfast area that walks out to a large yard. The combined dinings area and cozy living room provide both functionality and charm. Upstairs you'll find four generously sized bedrooms, each with ample closet space and large windows that flood the rooms with natural light. The primary suite features a private 4 piece ensuite, creating your own peaceful retreat. The fully finished basement offers a complete in-law suite or income-generating rental unit with entrance from garage. Featuring a full kitchen, large bedroom and 3-piece bathroom. This space is perfect for extended family, guests or tenants. Situated in a family-friendly, quiet Brampton neighbourhood, you'll love the proximity to top-rated schools, parks, shopping, transit & major highways. It's the perfect balance of suburban peace and urban convenience. Whether you're looking to accommodate extended family, generate income or simply enjoy a spacious and elegant home in a welcoming community, this is the one you've been waiting for. Don't miss out - book your private showing today! (id:60365)
Property Details
| MLS® Number | W12400219 |
| Property Type | Single Family |
| Community Name | Vales of Castlemore |
| EquipmentType | Water Heater |
| ParkingSpaceTotal | 3 |
| RentalEquipmentType | Water Heater |
Building
| BathroomTotal | 4 |
| BedroomsAboveGround | 4 |
| BedroomsBelowGround | 1 |
| BedroomsTotal | 5 |
| Appliances | Garage Door Opener Remote(s), Central Vacuum |
| BasementFeatures | Apartment In Basement |
| BasementType | N/a |
| ConstructionStyleAttachment | Semi-detached |
| CoolingType | Central Air Conditioning |
| ExteriorFinish | Brick |
| FlooringType | Hardwood, Ceramic, Laminate |
| FoundationType | Brick |
| HalfBathTotal | 1 |
| HeatingFuel | Natural Gas |
| HeatingType | Forced Air |
| StoriesTotal | 2 |
| SizeInterior | 1500 - 2000 Sqft |
| Type | House |
| UtilityWater | Municipal Water |
Parking
| Garage |
Land
| Acreage | No |
| Sewer | Sanitary Sewer |
| SizeDepth | 100 Ft |
| SizeFrontage | 20 Ft ,10 In |
| SizeIrregular | 20.9 X 100 Ft |
| SizeTotalText | 20.9 X 100 Ft |
Rooms
| Level | Type | Length | Width | Dimensions |
|---|---|---|---|---|
| Second Level | Primary Bedroom | 5.3 m | 3.3 m | 5.3 m x 3.3 m |
| Second Level | Bedroom 2 | 4.1 m | 2.6 m | 4.1 m x 2.6 m |
| Second Level | Bedroom 3 | 3 m | 2.6 m | 3 m x 2.6 m |
| Second Level | Bedroom 4 | 5.1 m | 3 m | 5.1 m x 3 m |
| Basement | Kitchen | 2.6 m | 3.4 m | 2.6 m x 3.4 m |
| Basement | Bedroom 5 | 5.7 m | 5 m | 5.7 m x 5 m |
| Main Level | Living Room | 7.3 m | 3.6 m | 7.3 m x 3.6 m |
| Main Level | Dining Room | 7.3 m | 3.6 m | 7.3 m x 3.6 m |
| Main Level | Kitchen | 6 m | 2.2 m | 6 m x 2.2 m |
| Main Level | Kitchen | 5.4 m | 2.6 m | 5.4 m x 2.6 m |
Calvin Douglas
Broker
181 Queen St East
Brampton, Ontario L6W 2B3

