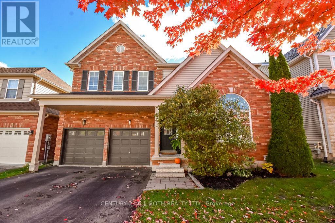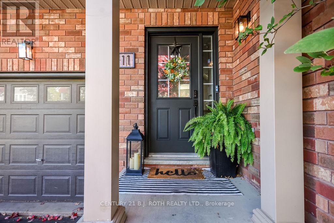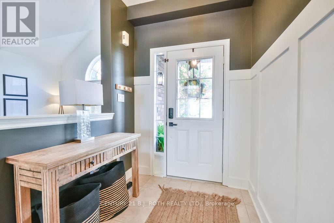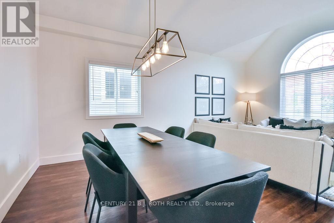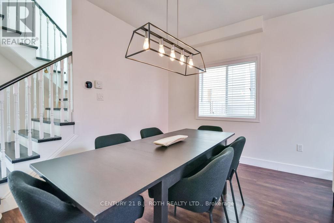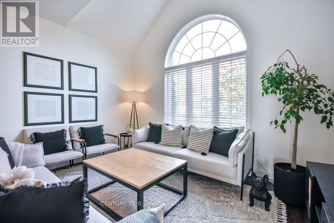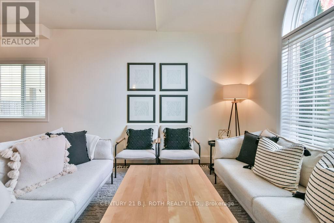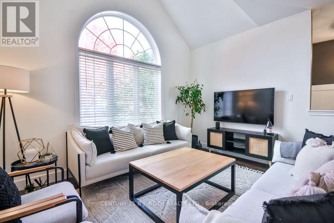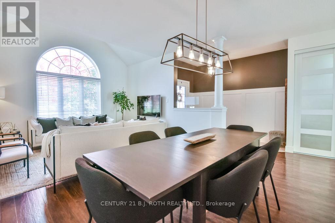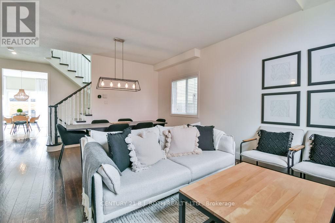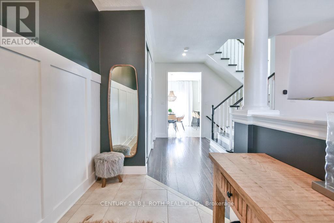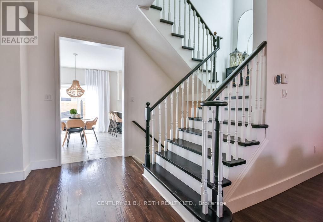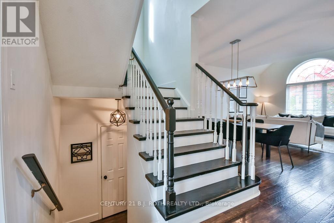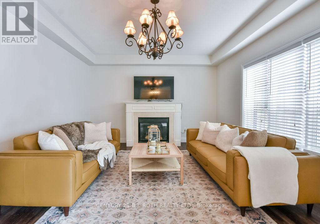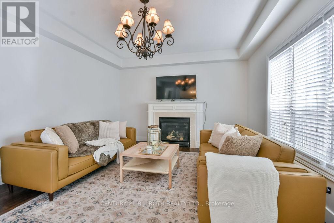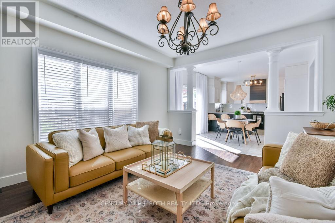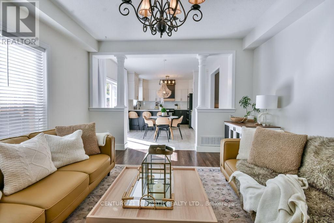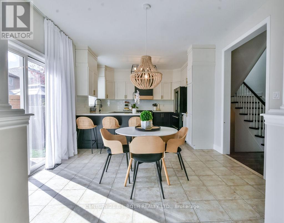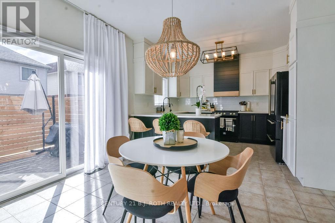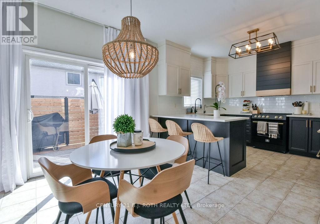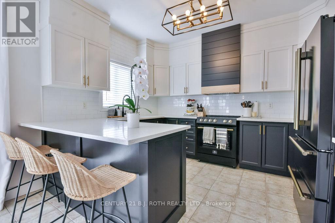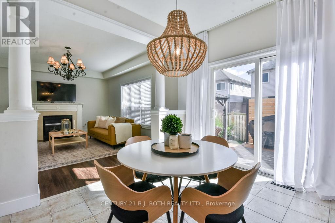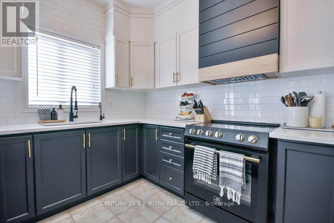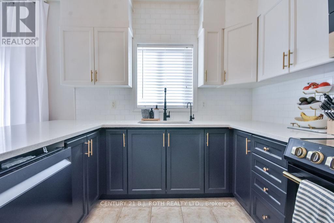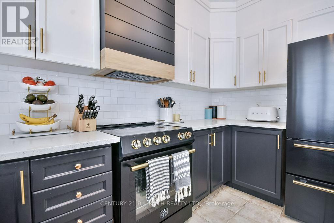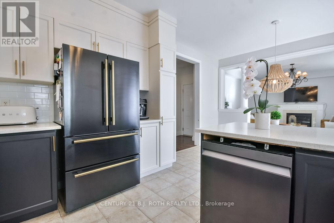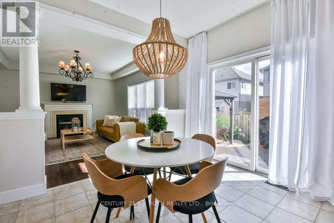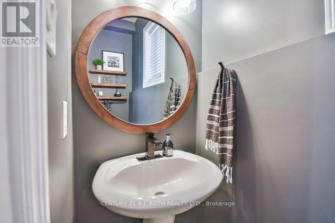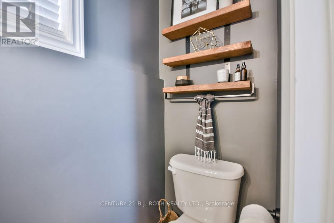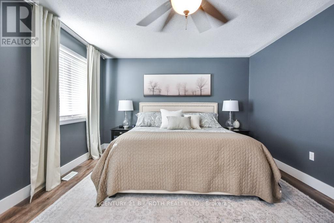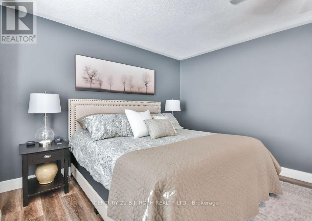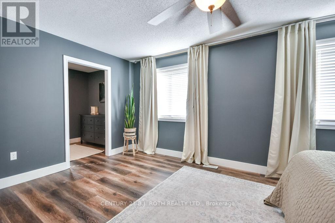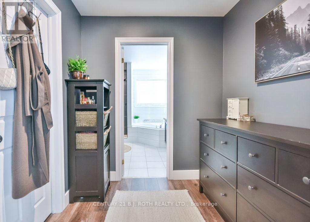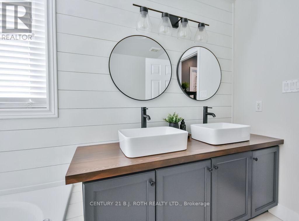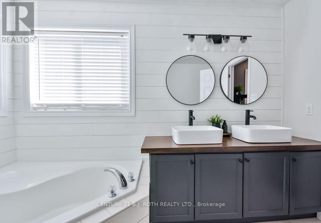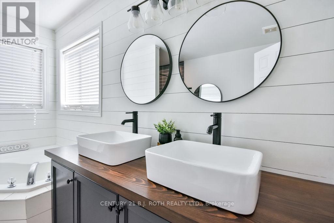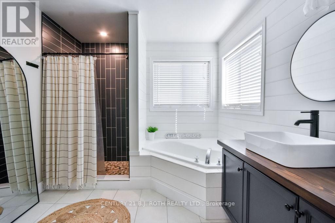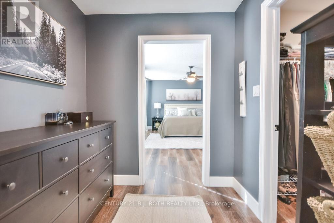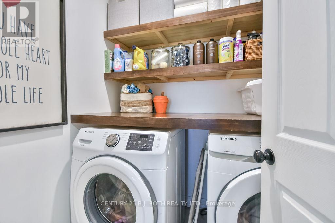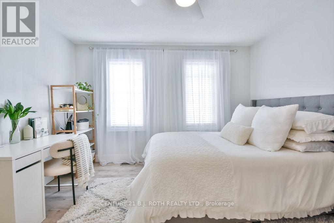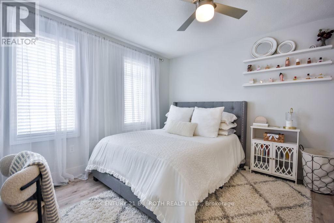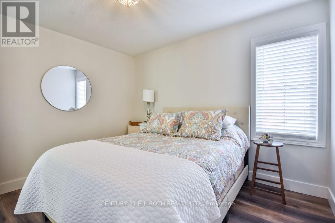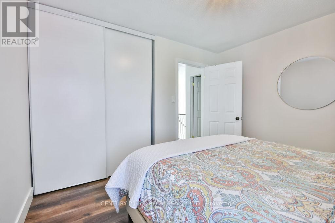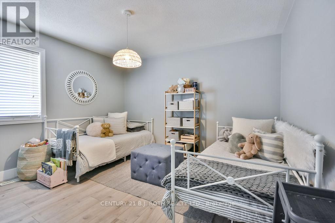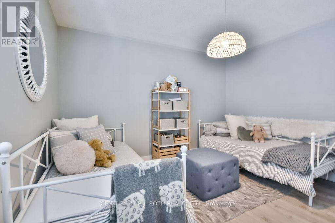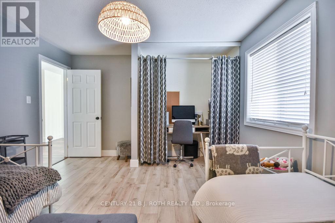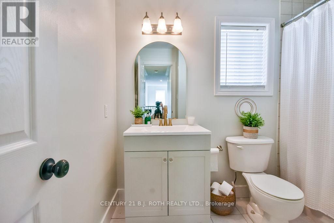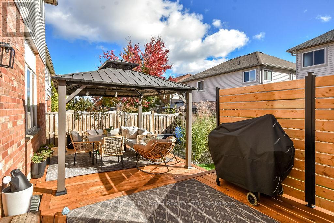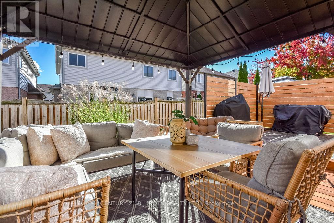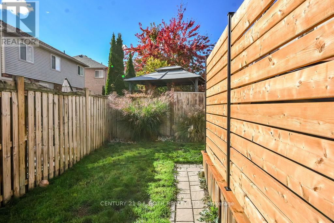11 Blackbird Lane Barrie, Ontario L4N 0Z1
$978,000
Modern 4-Bedroom Home in Highly Sought-After South Barrie! Welcome to this beautifully updated 4-bedroom home located in one of South Barrie's most desirable neighbourhoods! Step inside and discover a bright, open-concept living space featuring modern finishes and thoughtful upgrades throughout. The stunning kitchen showcases brand new appliances, elegant quartz countertops, and sleek cabinetry, with a convenient walkout to a brand-new deck - perfect for entertaining or enjoying your morning coffee. Upstairs, the spacious primary suite features a stylishly updated ensuite, while additional full bathroom and a main-floor powder room provide comfort and convenience for the whole family. Additional highlights include a new roof (2022) for peace of mind and contemporary touches that make this home truly move-in ready. Located in a family-friendly South Barrie community, this home offers easy access to top-rated schools, shopping centres, parks, and major highways - everything you need right at your doorstep. Don't miss your chance to own this stylish, move-in-ready home in one of Barrie's most sought-after neighbourhoods! (id:60365)
Property Details
| MLS® Number | S12478251 |
| Property Type | Single Family |
| Community Name | 400 West |
| AmenitiesNearBy | Golf Nearby, Hospital, Public Transit, Schools |
| CommunityFeatures | Community Centre |
| ParkingSpaceTotal | 4 |
Building
| BathroomTotal | 3 |
| BedroomsAboveGround | 4 |
| BedroomsTotal | 4 |
| Age | 16 To 30 Years |
| Appliances | Dishwasher, Dryer, Stove, Washer, Refrigerator |
| BasementDevelopment | Unfinished |
| BasementType | N/a (unfinished) |
| ConstructionStyleAttachment | Detached |
| CoolingType | Central Air Conditioning, Air Exchanger |
| ExteriorFinish | Aluminum Siding, Brick |
| FireplacePresent | Yes |
| FlooringType | Carpeted, Ceramic |
| FoundationType | Poured Concrete |
| HalfBathTotal | 1 |
| HeatingFuel | Natural Gas |
| HeatingType | Forced Air |
| StoriesTotal | 2 |
| SizeInterior | 2000 - 2500 Sqft |
| Type | House |
| UtilityWater | Municipal Water |
Parking
| Attached Garage | |
| Garage |
Land
| Acreage | No |
| FenceType | Fenced Yard |
| LandAmenities | Golf Nearby, Hospital, Public Transit, Schools |
| Sewer | Sanitary Sewer |
| SizeDepth | 82 Ft |
| SizeFrontage | 45 Ft ,10 In |
| SizeIrregular | 45.9 X 82 Ft |
| SizeTotalText | 45.9 X 82 Ft |
Rooms
| Level | Type | Length | Width | Dimensions |
|---|---|---|---|---|
| Second Level | Primary Bedroom | 5.5 m | 3.7 m | 5.5 m x 3.7 m |
| Second Level | Bedroom 2 | 3.7 m | 3.7 m | 3.7 m x 3.7 m |
| Second Level | Bedroom 3 | 3.4 m | 3.1 m | 3.4 m x 3.1 m |
| Second Level | Bedroom 4 | 3.7 m | 3.7 m | 3.7 m x 3.7 m |
| Main Level | Family Room | 4.8 m | 4 m | 4.8 m x 4 m |
| Main Level | Dining Room | 6.1 m | 4 m | 6.1 m x 4 m |
| Main Level | Kitchen | 3.7 m | 3 m | 3.7 m x 3 m |
| Main Level | Eating Area | 3.7 m | 2.7 m | 3.7 m x 2.7 m |
https://www.realtor.ca/real-estate/29024308/11-blackbird-lane-barrie-0-west-400-west
Matt Borland
Salesperson
355 Bayfield Street, Unit 5, 106299 & 100088
Barrie, Ontario L4M 3C3

