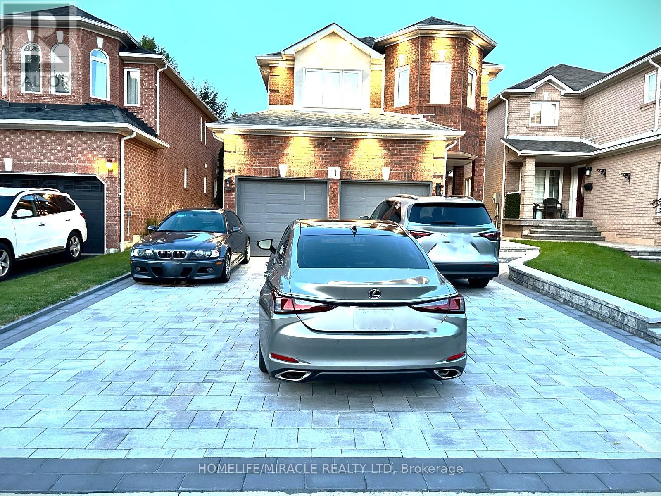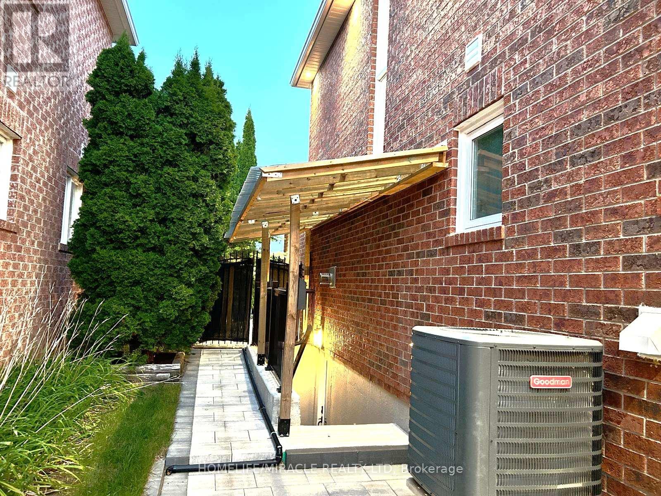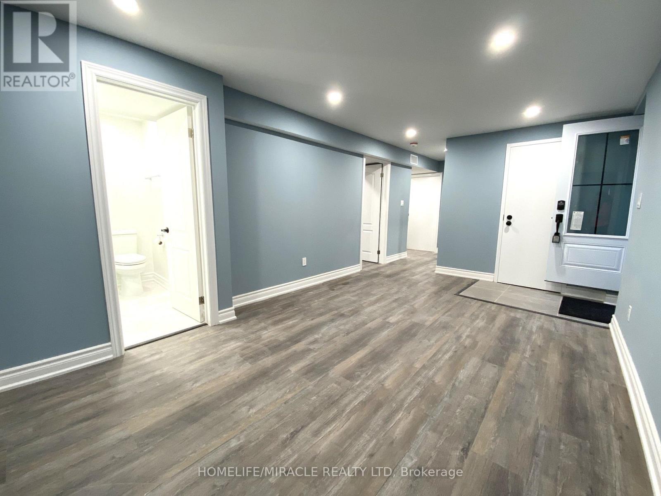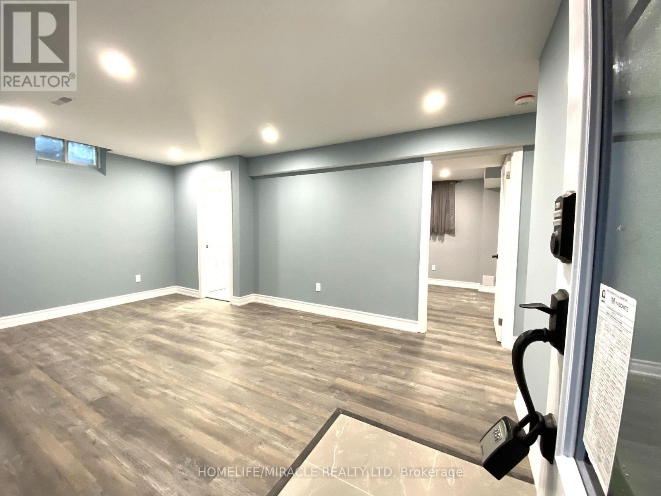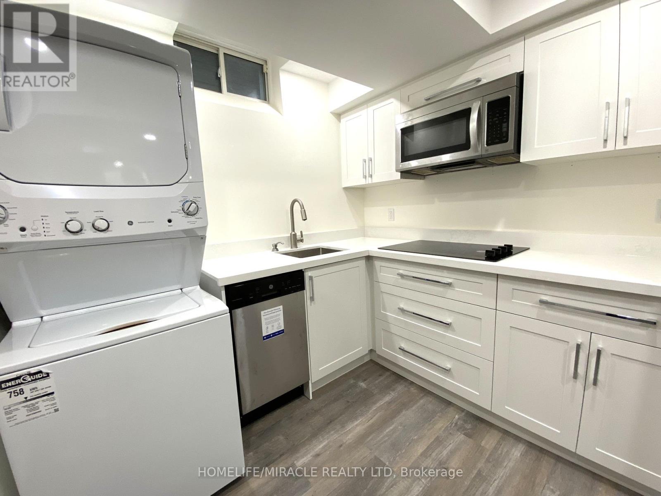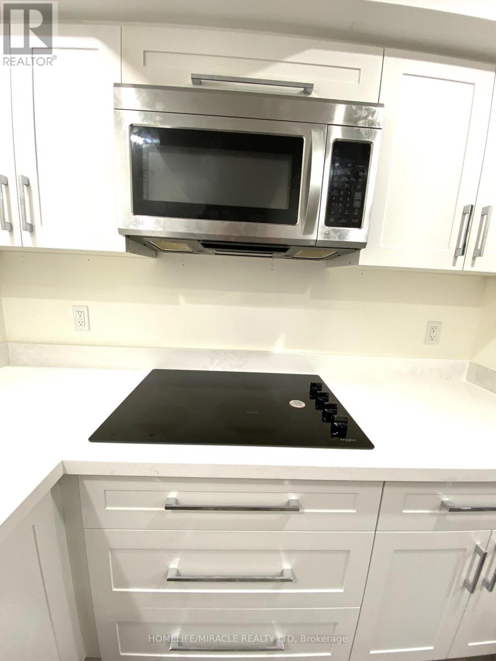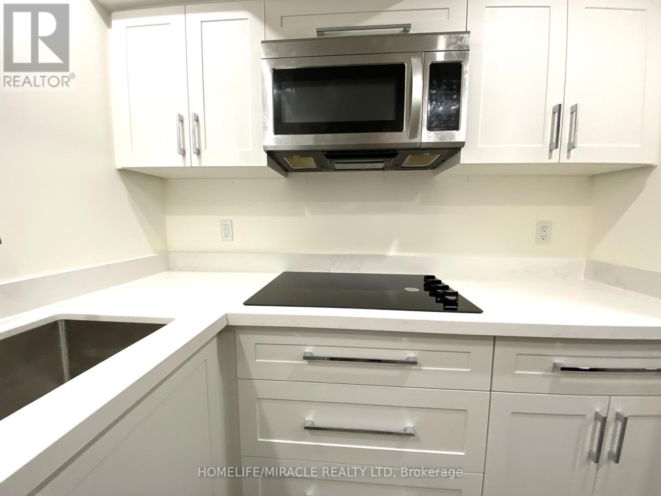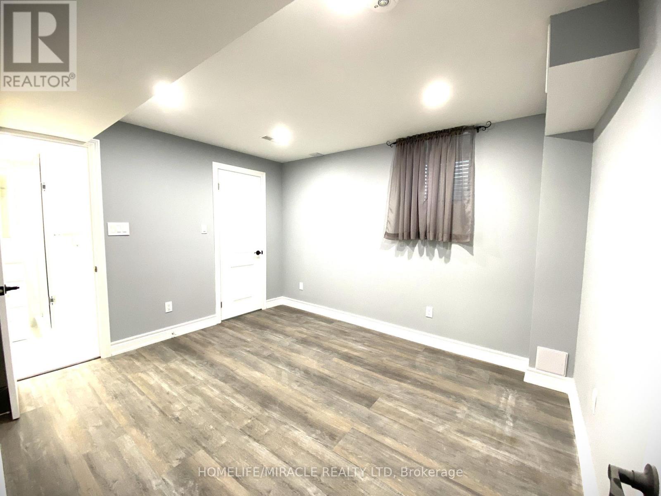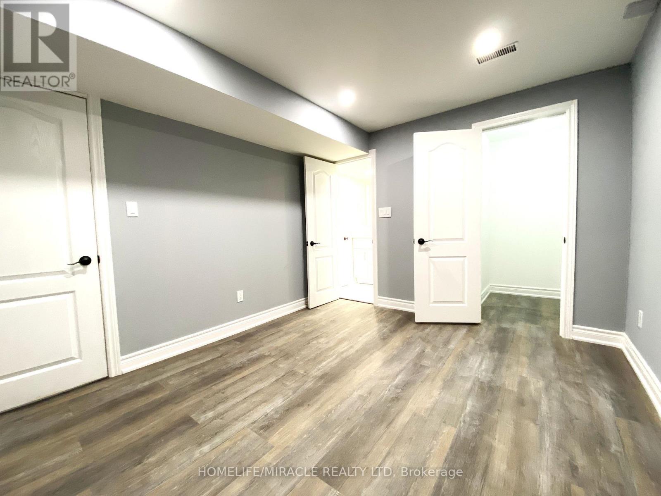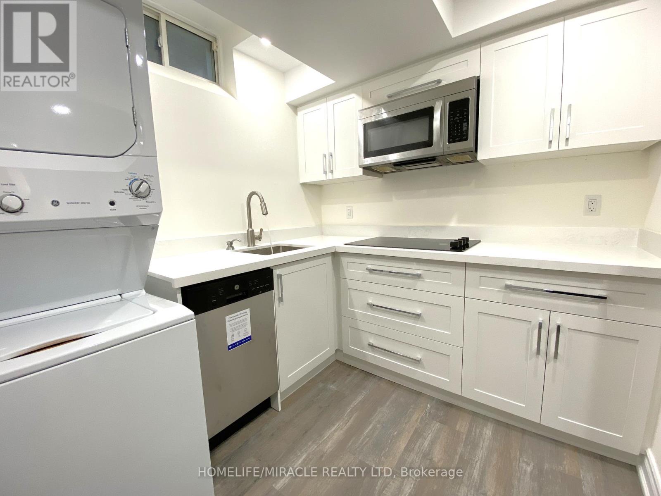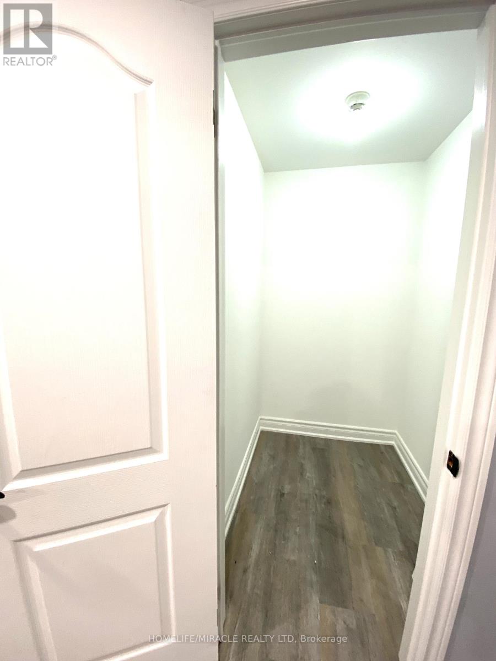11 Berkshire Court Whitby, Ontario L1R 2S4
$1,550 Monthly
Absolutely Beautiful! Professionally Built Legal Basement Apartment 2024 built 1 bedroom, 1 Bath, located In Prestigious Rolling acres Neighborhood. The Property Loaded with Modern layout and tons of luxurious upgrades. Open Concept modern layout W/Enlarged Windows & Pot Lights, Modern Kitchen with backsplash, Brand New S/S Appliances (Range, Microwave, Dishwasher), High Quality Flooring, Spacious Bedroom W/Large Walk in Closet, Ensuite Laundry& Separate Entrance. Close To All Amenities, Schools, Parks, Trails, Shopping & minutes to All Major Hwys (407/412/401) and public transit. Walking distance to top public school. Near Walmart, Superstore, and major banks. (id:60365)
Property Details
| MLS® Number | E12380973 |
| Property Type | Single Family |
| Community Name | Rolling Acres |
| AmenitiesNearBy | Hospital, Park, Place Of Worship, Public Transit |
| CommunityFeatures | Community Centre |
| Features | Irregular Lot Size, Carpet Free, In Suite Laundry |
| ParkingSpaceTotal | 2 |
| PoolType | Above Ground Pool |
| ViewType | View |
Building
| BathroomTotal | 1 |
| BedroomsAboveGround | 1 |
| BedroomsTotal | 1 |
| Age | 0 To 5 Years |
| Appliances | Dishwasher, Dryer, Microwave, Range, Stove, Washer, Refrigerator |
| BasementFeatures | Apartment In Basement, Separate Entrance |
| BasementType | N/a, N/a |
| ConstructionStyleAttachment | Detached |
| CoolingType | Central Air Conditioning |
| ExteriorFinish | Brick |
| FireProtection | Security System, Smoke Detectors |
| FoundationType | Concrete |
| HeatingFuel | Natural Gas |
| HeatingType | Forced Air |
| StoriesTotal | 2 |
| SizeInterior | 2000 - 2500 Sqft |
| Type | House |
| UtilityWater | Municipal Water |
Parking
| Attached Garage | |
| Garage |
Land
| Acreage | No |
| LandAmenities | Hospital, Park, Place Of Worship, Public Transit |
| LandscapeFeatures | Landscaped |
| Sewer | Sanitary Sewer |
| SizeDepth | 150 Ft ,10 In |
| SizeFrontage | 34 Ft ,6 In |
| SizeIrregular | 34.5 X 150.9 Ft |
| SizeTotalText | 34.5 X 150.9 Ft |
Rooms
| Level | Type | Length | Width | Dimensions |
|---|---|---|---|---|
| Basement | Kitchen | 2.68 m | 3.04 m | 2.68 m x 3.04 m |
| Basement | Living Room | 5.27 m | 3.2 m | 5.27 m x 3.2 m |
| Basement | Primary Bedroom | 3.2 m | 3.5 m | 3.2 m x 3.5 m |
| Basement | Utility Room | 2.01 m | 1.86 m | 2.01 m x 1.86 m |
| Basement | Bathroom | 2.07 m | 1.5 m | 2.07 m x 1.5 m |
Utilities
| Electricity | Available |
| Sewer | Available |
https://www.realtor.ca/real-estate/28813746/11-berkshire-court-whitby-rolling-acres-rolling-acres
Minakshi Jat
Salesperson
22 Slan Avenue
Toronto, Ontario M1G 3B2

