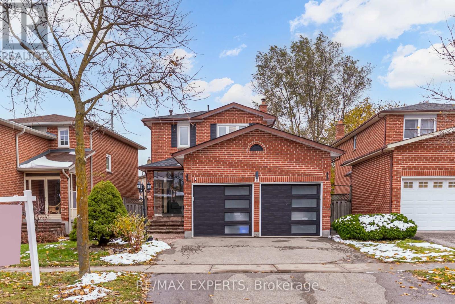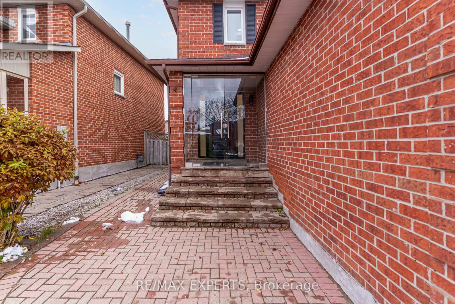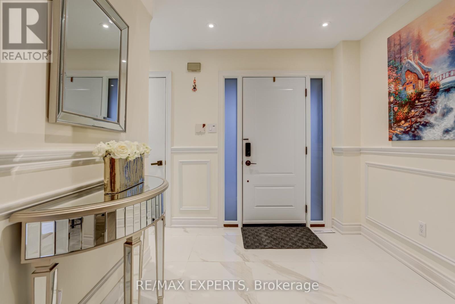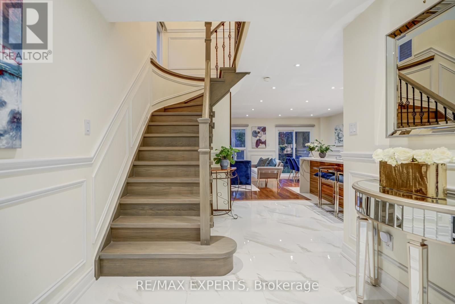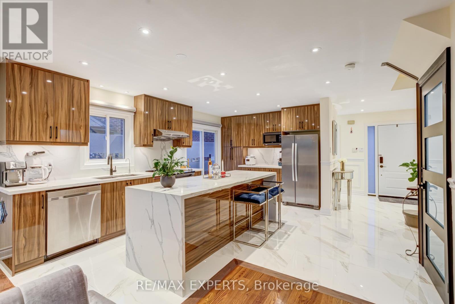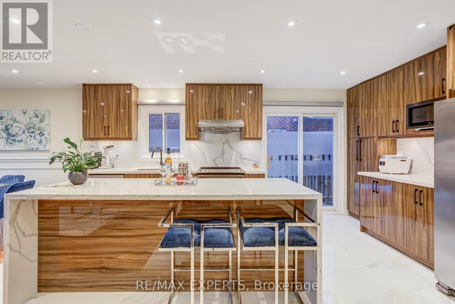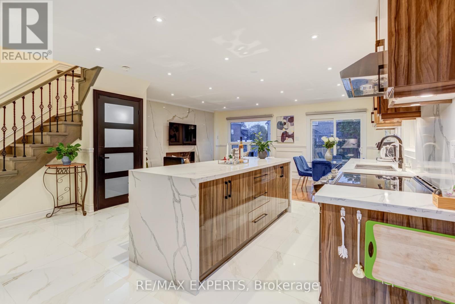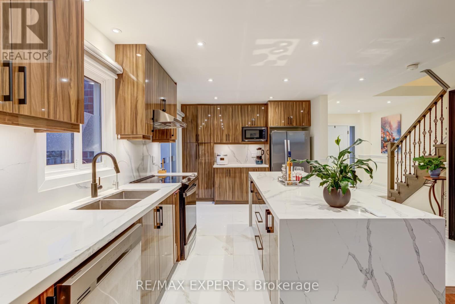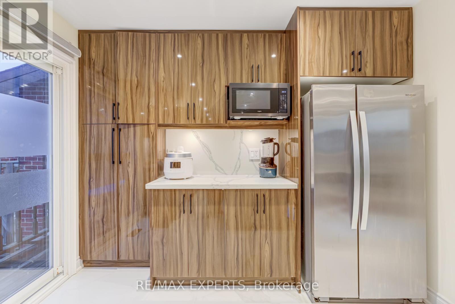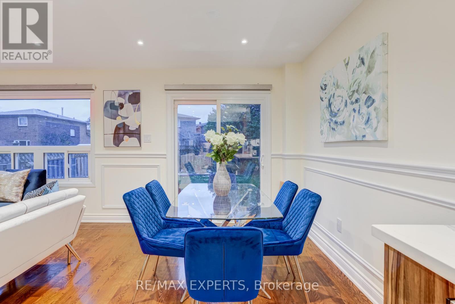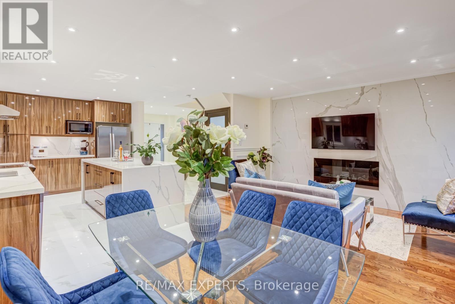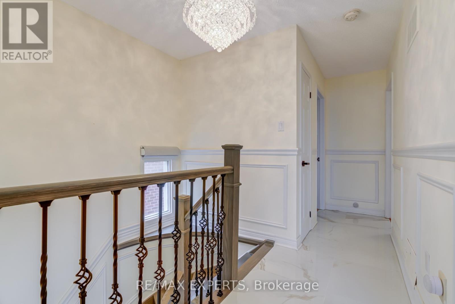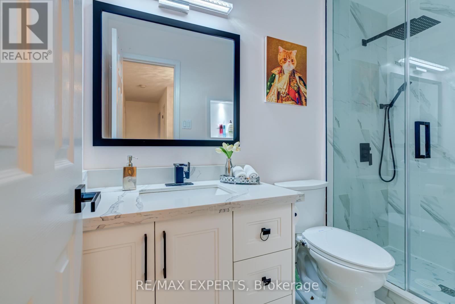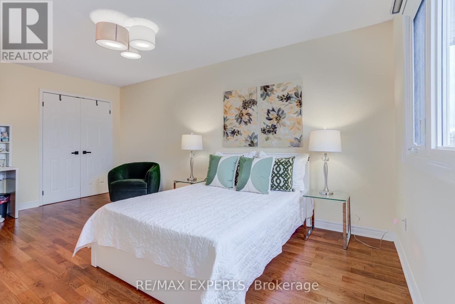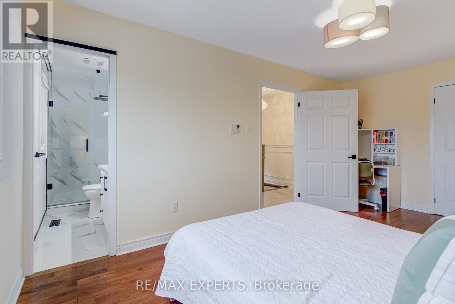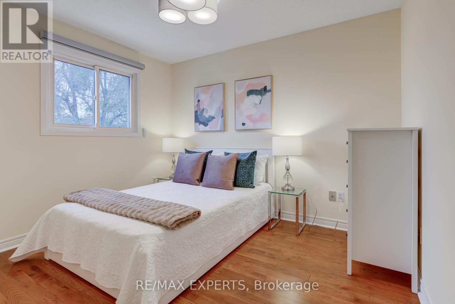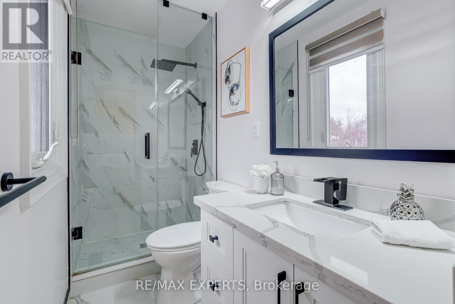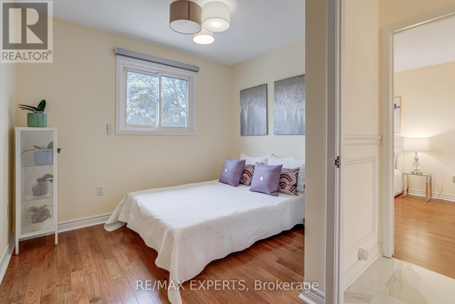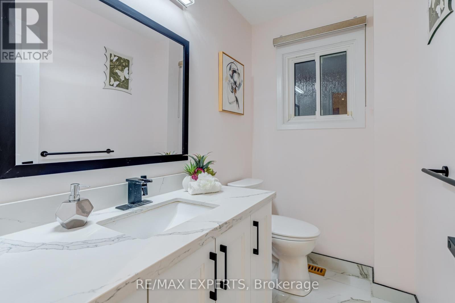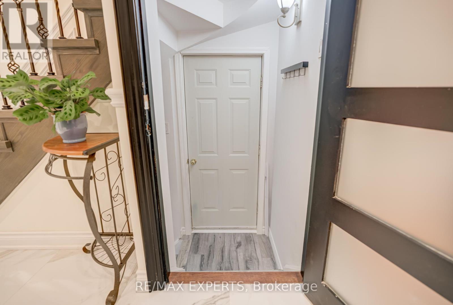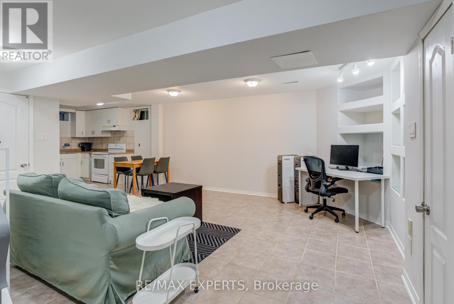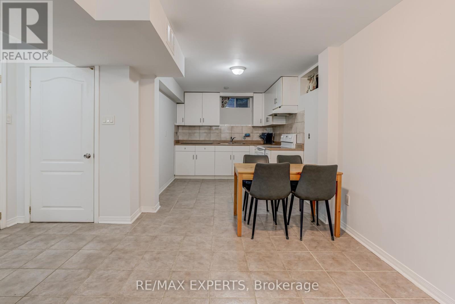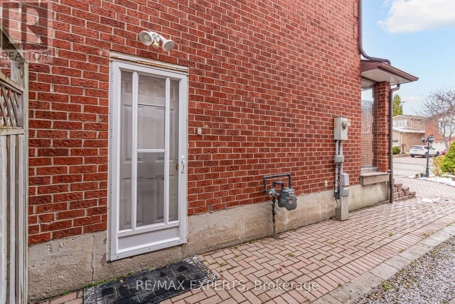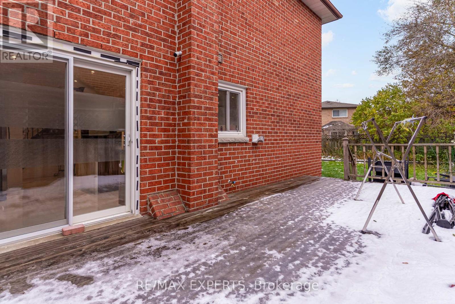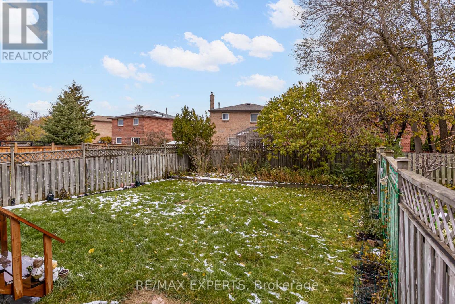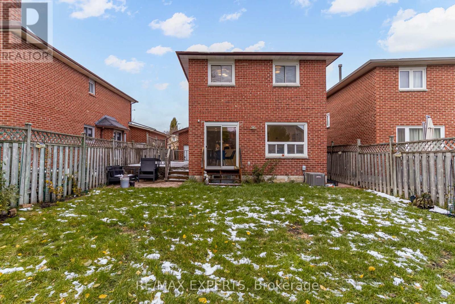11 Belvedere Crescent Richmond Hill, Ontario L4C 8W3
$1,175,000
Luxury, Location, And Income Potential Combine In This Fully Renovated 3 + 1 Bedroom, 4 Bath Detached Home In The Heart Of Richmond Hill's Desirable Crosby Community. Over $180,000 Spent On Top-To-Bottom Upgrades, Featuring A Modern Chef's Kitchen With Waterfall Quartz Island, Stainless Steel Appliances, Custom Cabinetry, Accent Wall, Wainscot Mouldings, Motorized Window Coverings, And Designer Finishes Throughout.Enjoy A Bright, Functional Layout With Large Windows That Bring In Abundant Sunlight All Day, Thanks To The South-Facing Backyard Exposure. Spacious Bedrooms, Updated Bathrooms, And A Finished Basement With A Separate Entrance, Full Kitchen, Bathroom And Large Bedroom - Perfect For In-Law Living Or Supplementary Rental Income. Step Outside To An Extra-Large Backyard With A Beautiful Deck, Offering The Perfect Space For Entertaining, Outdoor Dining, Or Relaxation In A Sun-Filled Setting. Located Steps To Yonge Street's Vibrant Restaurants, Shops, Parks, And Transit, Minutes To Richmond Hill Go Station, Costco, Top Schools, And Highway 404. This Turn-Key Property Offers Exceptional Convenience, Modern Design, And Smart Long-Term Value. A Truly Rare Offering In Heart Of Downtown Richmond Hill. (id:60365)
Property Details
| MLS® Number | N12542880 |
| Property Type | Single Family |
| Community Name | Crosby |
| AmenitiesNearBy | Public Transit, Hospital |
| Features | Irregular Lot Size, Carpet Free, In-law Suite |
| ParkingSpaceTotal | 4 |
| Structure | Porch |
Building
| BathroomTotal | 4 |
| BedroomsAboveGround | 3 |
| BedroomsBelowGround | 1 |
| BedroomsTotal | 4 |
| Amenities | Fireplace(s) |
| Appliances | Dishwasher, Oven, Range, Window Coverings, Refrigerator |
| BasementDevelopment | Finished |
| BasementFeatures | Separate Entrance |
| BasementType | N/a (finished), N/a |
| ConstructionStyleAttachment | Detached |
| CoolingType | Central Air Conditioning |
| ExteriorFinish | Brick |
| FireplacePresent | Yes |
| FlooringType | Hardwood, Tile |
| FoundationType | Concrete |
| HalfBathTotal | 1 |
| HeatingFuel | Natural Gas |
| HeatingType | Forced Air |
| StoriesTotal | 2 |
| SizeInterior | 1100 - 1500 Sqft |
| Type | House |
| UtilityWater | Municipal Water |
Parking
| Attached Garage | |
| Garage |
Land
| Acreage | No |
| LandAmenities | Public Transit, Hospital |
| Sewer | Sanitary Sewer |
| SizeDepth | 120 Ft ,1 In |
| SizeFrontage | 38 Ft |
| SizeIrregular | 38 X 120.1 Ft ; 113.24 Ft X 34.57 Ft |
| SizeTotalText | 38 X 120.1 Ft ; 113.24 Ft X 34.57 Ft |
| ZoningDescription | Residential |
Rooms
| Level | Type | Length | Width | Dimensions |
|---|---|---|---|---|
| Second Level | Primary Bedroom | 17.06 m | 9.51 m | 17.06 m x 9.51 m |
| Second Level | Bedroom 2 | 11.81 m | 8.86 m | 11.81 m x 8.86 m |
| Second Level | Bedroom 3 | 11.15 m | 8.86 m | 11.15 m x 8.86 m |
| Basement | Living Room | 18.37 m | 18.04 m | 18.37 m x 18.04 m |
| Basement | Kitchen | 10.5 m | 8.86 m | 10.5 m x 8.86 m |
| Basement | Laundry Room | 12.8 m | 8.2 m | 12.8 m x 8.2 m |
| Main Level | Family Room | 14.11 m | 10.17 m | 14.11 m x 10.17 m |
| Main Level | Kitchen | 16.73 m | 9.84 m | 16.73 m x 9.84 m |
| Main Level | Eating Area | 8.86 m | 8.2 m | 8.86 m x 8.2 m |
https://www.realtor.ca/real-estate/29101292/11-belvedere-crescent-richmond-hill-crosby-crosby
Christian Yeung
Salesperson
277 Cityview Blvd Unit 16
Vaughan, Ontario L4H 5A4
Levon Gyulinyan
Broker
277 Cityview Blvd Unit 16
Vaughan, Ontario L4H 5A4

