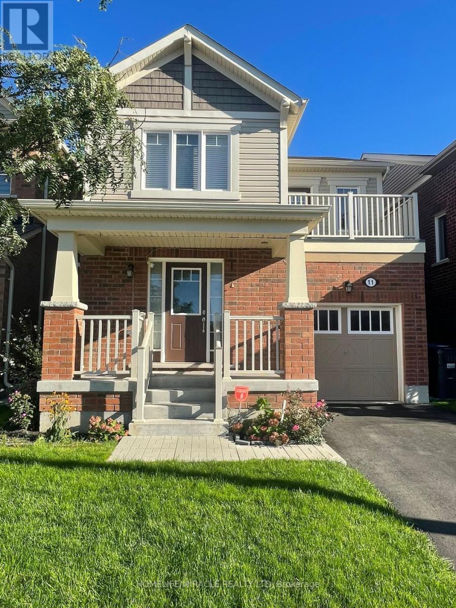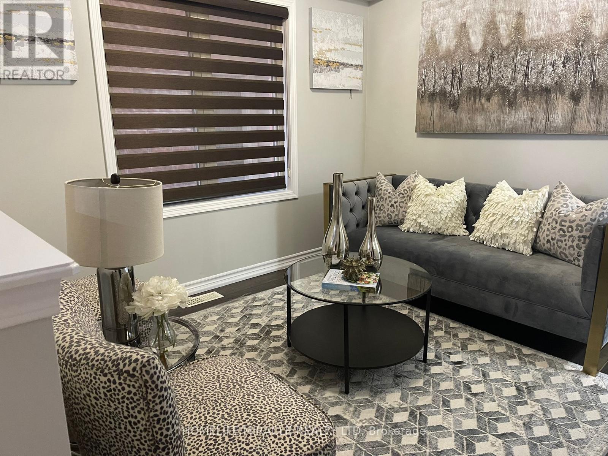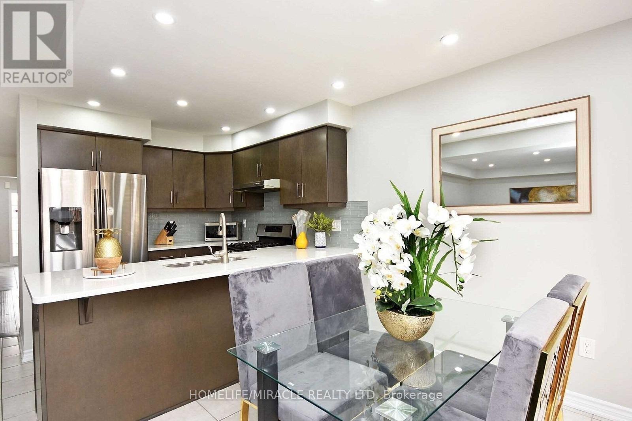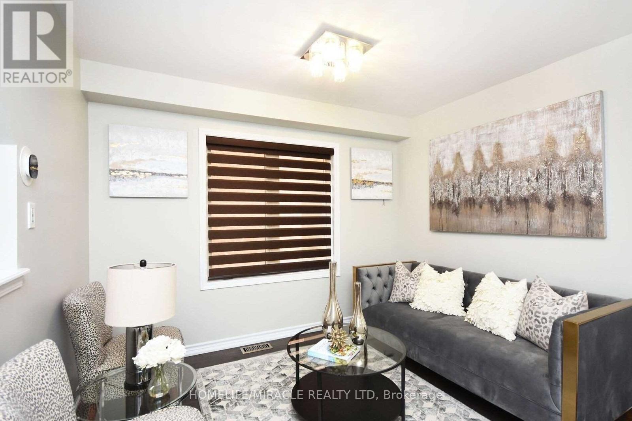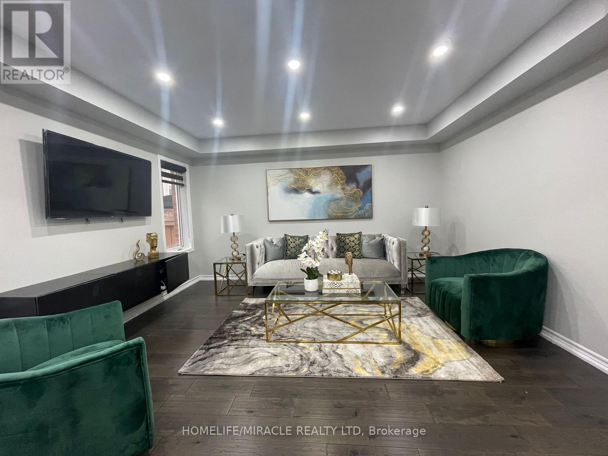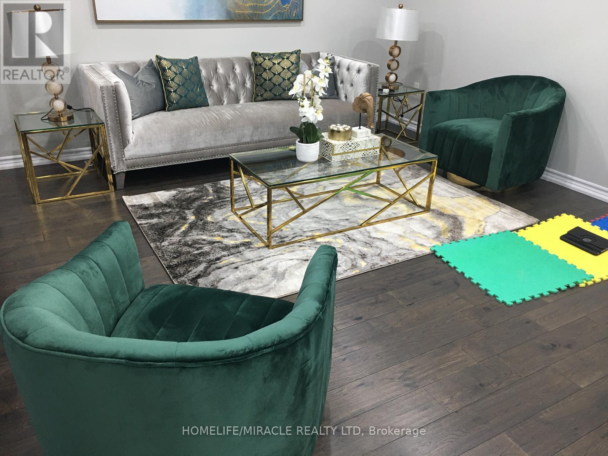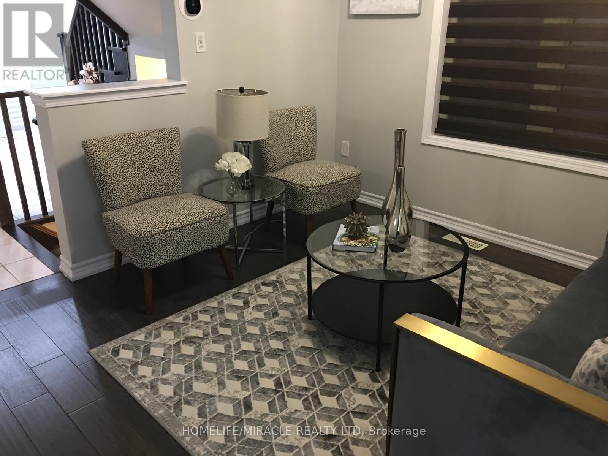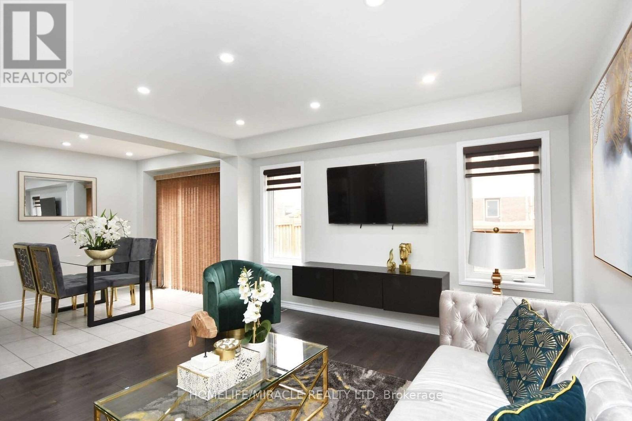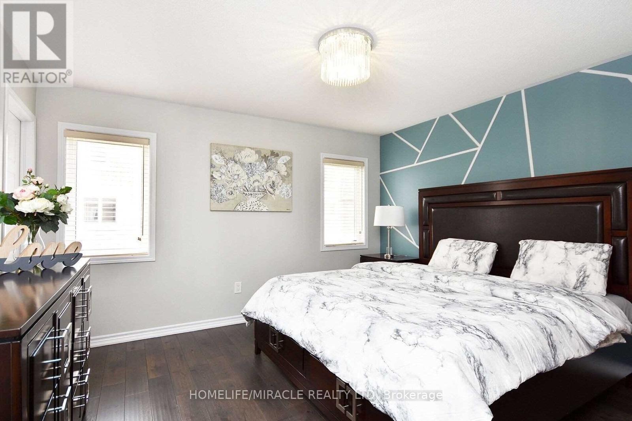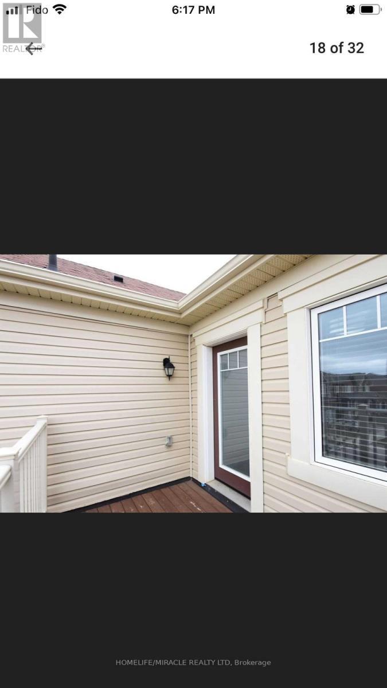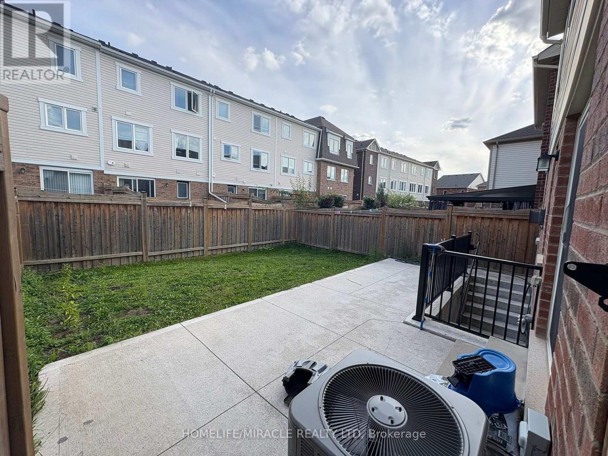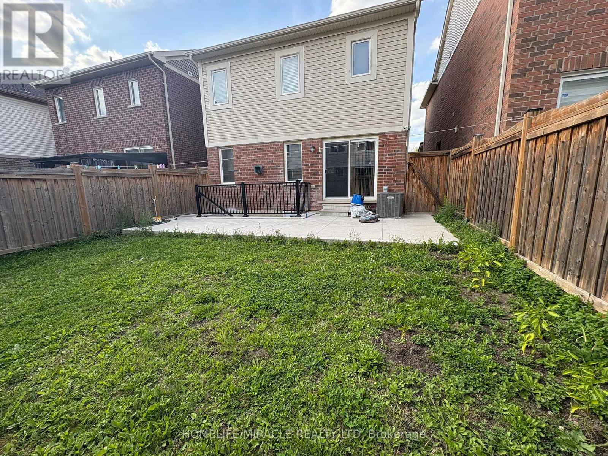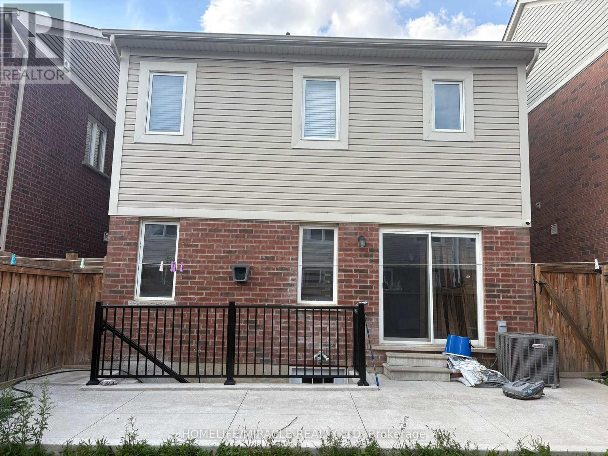11 Bannister Crescent Brampton, Ontario L7A 4H6
4 Bedroom
3 Bathroom
1500 - 2000 sqft
Central Air Conditioning
Forced Air
$3,000 Monthly
Spacious 4 Bedroom 2 1/2 Bathroom Detached Home. Home Comes Fully Upgraded Including Stainless Steel Kitchen Appliances, Quartz Countertops, Backsplash, Hardwood Flooring Throughout (No Carpet), Hardwood Staircase, Separate Living And Family Room On The Main Level, Pot Lights On The Main Level, Master Bedroom Includes 4 Pc Ensuite, Huge Walk In Closet,Balcony Views Attached To Bedroom, Superb Location, Close To Schools, Park, Shopping & Mt Pleasant Go Station! Finished To Perfection With Attention To Every Detail! (id:60365)
Property Details
| MLS® Number | W12406665 |
| Property Type | Single Family |
| Community Name | Northwest Brampton |
| Features | Carpet Free |
| ParkingSpaceTotal | 2 |
Building
| BathroomTotal | 3 |
| BedroomsAboveGround | 4 |
| BedroomsTotal | 4 |
| Appliances | Central Vacuum |
| ConstructionStyleAttachment | Detached |
| CoolingType | Central Air Conditioning |
| ExteriorFinish | Brick |
| FlooringType | Ceramic, Hardwood |
| FoundationType | Concrete |
| HeatingFuel | Natural Gas |
| HeatingType | Forced Air |
| StoriesTotal | 2 |
| SizeInterior | 1500 - 2000 Sqft |
| Type | House |
| UtilityWater | Municipal Water |
Parking
| Attached Garage | |
| Garage |
Land
| Acreage | No |
| Sewer | Sanitary Sewer |
Rooms
| Level | Type | Length | Width | Dimensions |
|---|---|---|---|---|
| Second Level | Primary Bedroom | 4.1 m | 4.05 m | 4.1 m x 4.05 m |
| Second Level | Bedroom 2 | 3.05 m | 2.74 m | 3.05 m x 2.74 m |
| Second Level | Bedroom 3 | 3.05 m | 2.74 m | 3.05 m x 2.74 m |
| Second Level | Bedroom 4 | 3.05 m | 2.74 m | 3.05 m x 2.74 m |
| Main Level | Foyer | 2.77 m | 3.05 m | 2.77 m x 3.05 m |
| Main Level | Living Room | 3.51 m | 3.05 m | 3.51 m x 3.05 m |
| Main Level | Kitchen | 3.07 m | 3.05 m | 3.07 m x 3.05 m |
| Main Level | Family Room | 2.77 m | 3.1 m | 2.77 m x 3.1 m |
Utilities
| Electricity | Installed |
| Sewer | Installed |
Bhargavkumar A Patel
Salesperson
Homelife/miracle Realty Ltd
11a-5010 Steeles Ave. West
Toronto, Ontario M9V 5C6
11a-5010 Steeles Ave. West
Toronto, Ontario M9V 5C6

