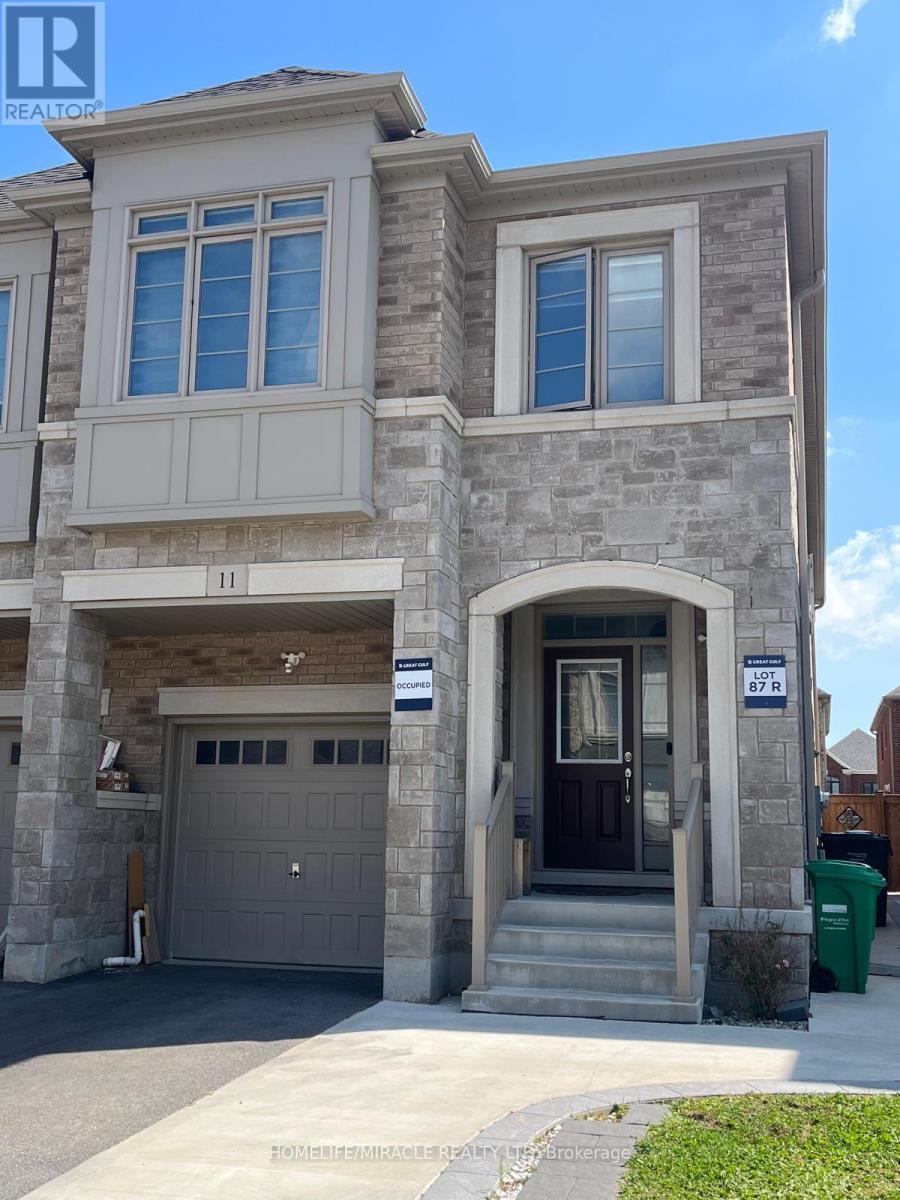4 Bedroom
4 Bathroom
2000 - 2500 sqft
Central Air Conditioning
Forced Air
$3,200 Monthly
Your Dream Home Awaits! Step into this stunning large semi-detached home designed for modern family living. With four spacious bedrooms, including two private ensuites and an additional full washroom, there's room for everyone to enjoy comfort and privacy. Sun-filled large windows create a warm and inviting atmosphere throughout, while a separate family room and den offer flexible spaces for work, play, or relaxation. The heart of the home is the gourmet kitchen featuring a gas cooktop, built-in oven, high-end stainless steel appliances, quartz countertops, elegant backsplash, and a large island with a breakfast area-perfect for both casual meals and entertaining guests. Convenience is at your fingertips with a second-floor laundry room, while engineered hardwood flooring, 3-car parking, and a spacious backyard add to the everyday ease and lifestyle this home provides. Whether hosting, relaxing, or enjoying family time, this property has it all! (id:60365)
Property Details
|
MLS® Number
|
W12401973 |
|
Property Type
|
Single Family |
|
Community Name
|
Brampton West |
|
EquipmentType
|
Water Heater |
|
Features
|
Carpet Free |
|
ParkingSpaceTotal
|
3 |
|
RentalEquipmentType
|
Water Heater |
Building
|
BathroomTotal
|
4 |
|
BedroomsAboveGround
|
4 |
|
BedroomsTotal
|
4 |
|
Age
|
0 To 5 Years |
|
Appliances
|
Garage Door Opener Remote(s), Cooktop, Oven, Refrigerator |
|
BasementFeatures
|
Apartment In Basement, Separate Entrance |
|
BasementType
|
N/a |
|
ConstructionStyleAttachment
|
Semi-detached |
|
CoolingType
|
Central Air Conditioning |
|
ExteriorFinish
|
Brick |
|
FlooringType
|
Hardwood |
|
FoundationType
|
Concrete |
|
HalfBathTotal
|
1 |
|
HeatingFuel
|
Natural Gas |
|
HeatingType
|
Forced Air |
|
StoriesTotal
|
2 |
|
SizeInterior
|
2000 - 2500 Sqft |
|
Type
|
House |
|
UtilityWater
|
Municipal Water |
Parking
Land
|
Acreage
|
No |
|
Sewer
|
Sanitary Sewer |
Rooms
| Level |
Type |
Length |
Width |
Dimensions |
|
Main Level |
Family Room |
3.66 m |
5.67 m |
3.66 m x 5.67 m |
|
Main Level |
Living Room |
3.05 m |
5.74 m |
3.05 m x 5.74 m |
|
Main Level |
Dining Room |
2.65 m |
2.75 m |
2.65 m x 2.75 m |
|
Main Level |
Den |
1.83 m |
3.04 m |
1.83 m x 3.04 m |
|
Main Level |
Kitchen |
2.65 m |
3.74 m |
2.65 m x 3.74 m |
|
Upper Level |
Primary Bedroom |
3.7 m |
5.19 m |
3.7 m x 5.19 m |
|
Upper Level |
Bedroom 2 |
2.75 m |
3.97 m |
2.75 m x 3.97 m |
|
Upper Level |
Bedroom 3 |
2.75 m |
4.52 m |
2.75 m x 4.52 m |
|
Upper Level |
Bedroom 4 |
2.78 m |
5.7 m |
2.78 m x 5.7 m |
Utilities
|
Cable
|
Installed |
|
Electricity
|
Installed |
|
Sewer
|
Installed |
https://www.realtor.ca/real-estate/28859321/11-banner-elk-street-brampton-brampton-west-brampton-west

















