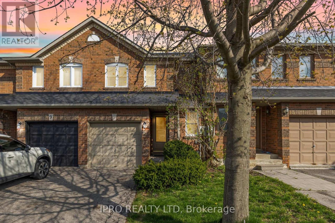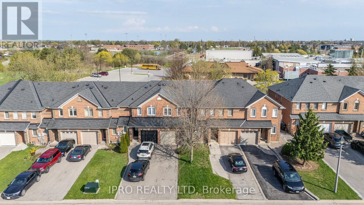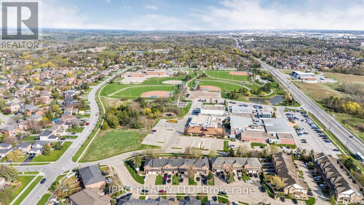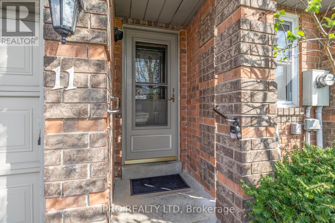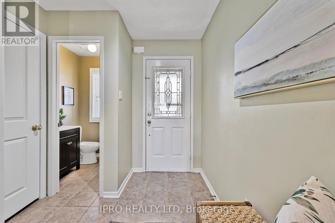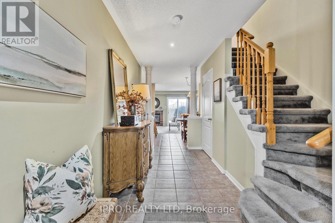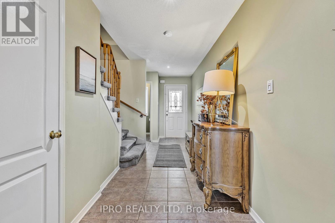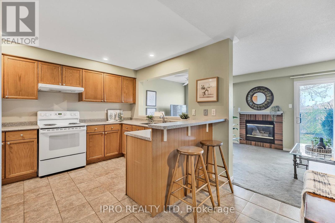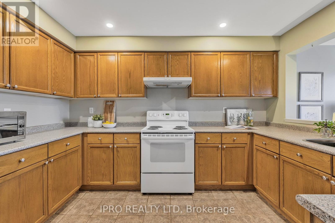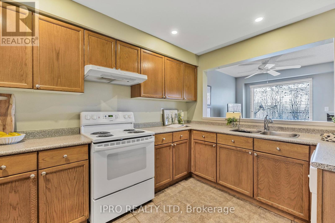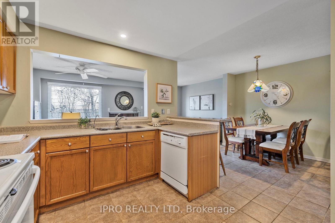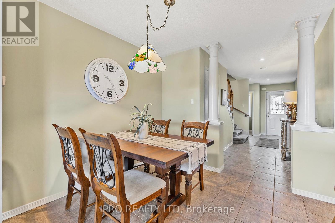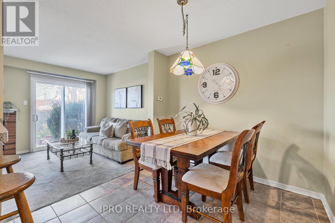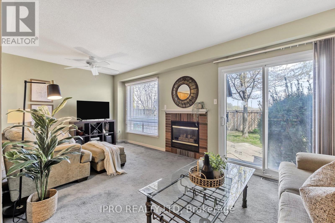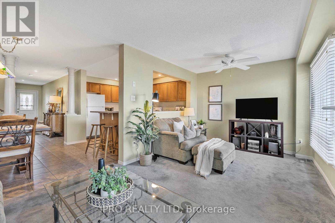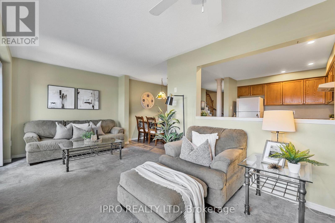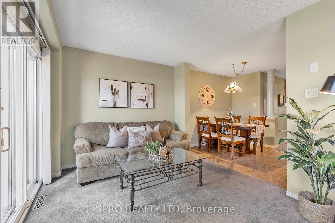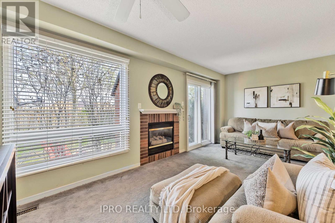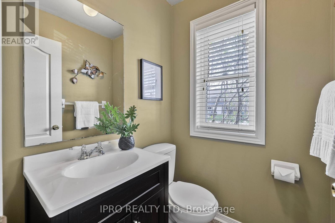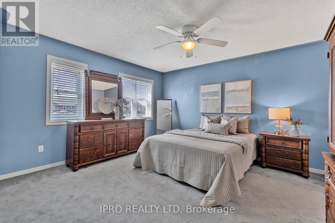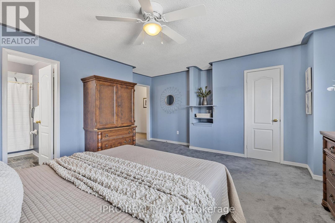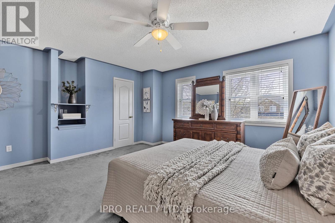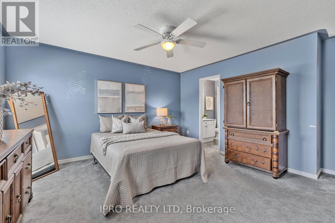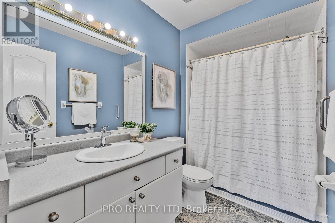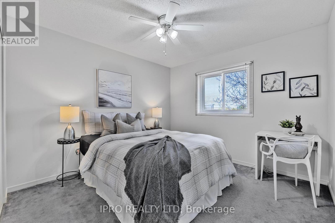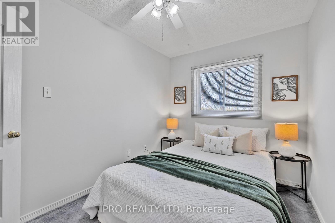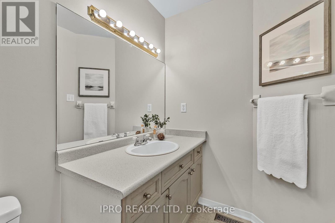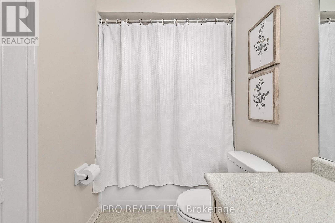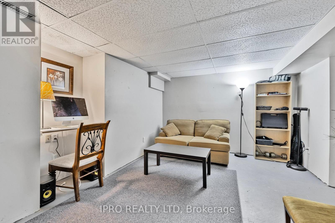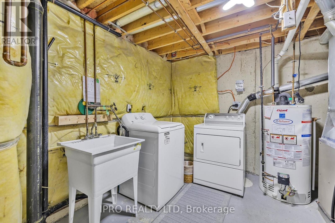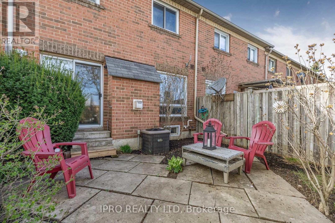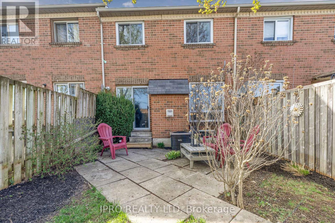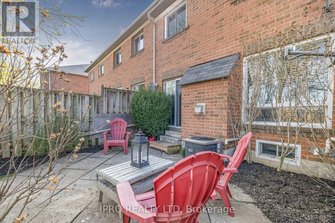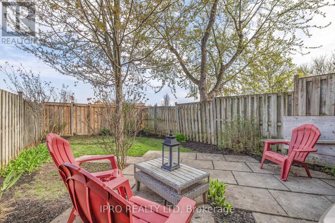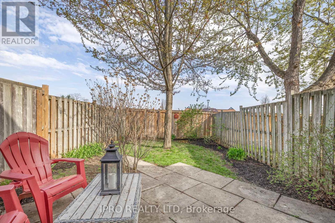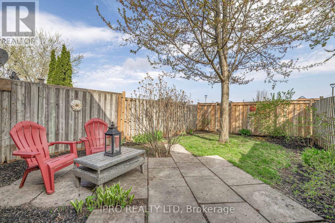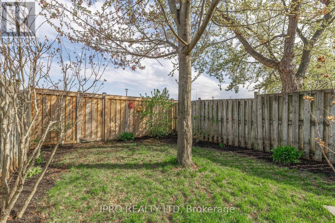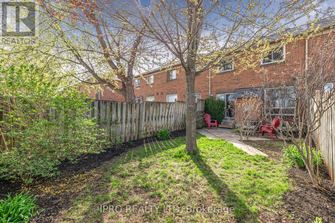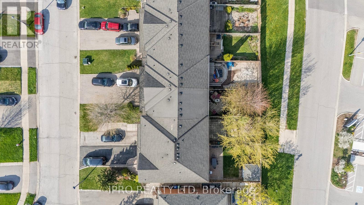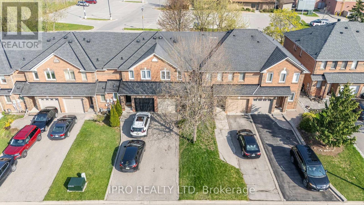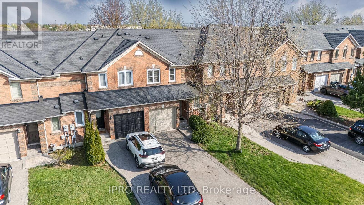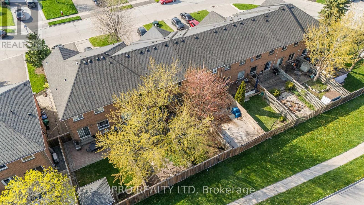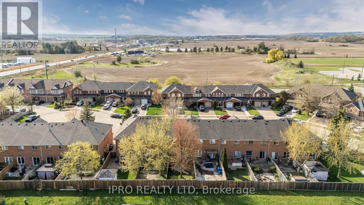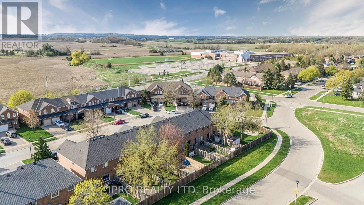11 Alderbrook Place Caledon, Ontario L7E 1V3
$769,900
Welcome To This Spacious Freehold Townhome Offering Approx. 1,439 Sq. Ft. On Bolton's Prestigious North Hill. Located Within Walking Distance To The Community Center, Seniors Center, 4 Schools, Parks And Scenic Trails. This Home Is Perfect For Families And Downsizers Alike. This Home Features A Huge Primary Bedroom Complete With 3-Piece Ensuite And Walk In Closet, Plus Two Generously Sized Bedrooms. The Large Chef's Kitchen Boasts A Breakfast Bar And A Spacious Dining Area-Ideal For Gatherings And Everyday Living. Open Concept Family Room with Cozy Gas Fireplace & Walkout to Yard. Partially Finished Basement Is Drywalled And Ceiling Work Already Completed, Offering A Great Head Start For Future Customization. There's Also A Large Laundry Room With Plenty Of Extra Storage And A Sizeable Cantina. Enjoy The Beautifully Landscaped, Tranquil Backyard-Your Private Retreat With Convenient Gate Access To The Back Of The Property. This Solid Home Offers So Much Space and Comfort. Don't Miss Out On This Fantastic North Hill Opportunity! No Sidewalk (id:60365)
Open House
This property has open houses!
2:00 pm
Ends at:4:00 pm
Property Details
| MLS® Number | W12258685 |
| Property Type | Single Family |
| Community Name | Bolton North |
| AmenitiesNearBy | Golf Nearby, Schools |
| CommunityFeatures | Community Centre, School Bus |
| Features | Conservation/green Belt |
| ParkingSpaceTotal | 3 |
Building
| BathroomTotal | 3 |
| BedroomsAboveGround | 3 |
| BedroomsTotal | 3 |
| Age | 16 To 30 Years |
| Amenities | Fireplace(s) |
| Appliances | Garage Door Opener Remote(s), Blinds, Dishwasher, Dryer, Garage Door Opener, Stove, Washer, Refrigerator |
| BasementDevelopment | Partially Finished |
| BasementType | N/a (partially Finished) |
| ConstructionStyleAttachment | Attached |
| CoolingType | Central Air Conditioning |
| ExteriorFinish | Brick |
| FireplacePresent | Yes |
| FireplaceTotal | 1 |
| FlooringType | Ceramic, Concrete |
| FoundationType | Concrete |
| HalfBathTotal | 1 |
| HeatingFuel | Natural Gas |
| HeatingType | Forced Air |
| StoriesTotal | 2 |
| SizeInterior | 1100 - 1500 Sqft |
| Type | Row / Townhouse |
| UtilityWater | Municipal Water |
Parking
| Garage |
Land
| Acreage | No |
| FenceType | Fenced Yard |
| LandAmenities | Golf Nearby, Schools |
| Sewer | Sanitary Sewer |
| SizeDepth | 114 Ft |
| SizeFrontage | 19 Ft ,8 In |
| SizeIrregular | 19.7 X 114 Ft |
| SizeTotalText | 19.7 X 114 Ft |
| ZoningDescription | Residential |
Rooms
| Level | Type | Length | Width | Dimensions |
|---|---|---|---|---|
| Second Level | Primary Bedroom | 4.73 m | 4.71 m | 4.73 m x 4.71 m |
| Second Level | Bedroom 2 | 3.33 m | 3.19 m | 3.33 m x 3.19 m |
| Second Level | Bedroom 3 | 3.29 m | 2.44 m | 3.29 m x 2.44 m |
| Lower Level | Recreational, Games Room | 5.42 m | 2.8 m | 5.42 m x 2.8 m |
| Lower Level | Laundry Room | 3.9 m | 3.07 m | 3.9 m x 3.07 m |
| Main Level | Living Room | 5.73 m | 2.99 m | 5.73 m x 2.99 m |
| Main Level | Dining Room | 5.73 m | 2.99 m | 5.73 m x 2.99 m |
| Main Level | Kitchen | 3.75 m | 3.16 m | 3.75 m x 3.16 m |
| Main Level | Eating Area | 2.73 m | 2.55 m | 2.73 m x 2.55 m |
Utilities
| Cable | Available |
| Electricity | Installed |
| Sewer | Installed |
https://www.realtor.ca/real-estate/28550502/11-alderbrook-place-caledon-bolton-north-bolton-north
Caron Shaw
Salesperson
272 Queen Street East
Brampton, Ontario L6V 1B9

