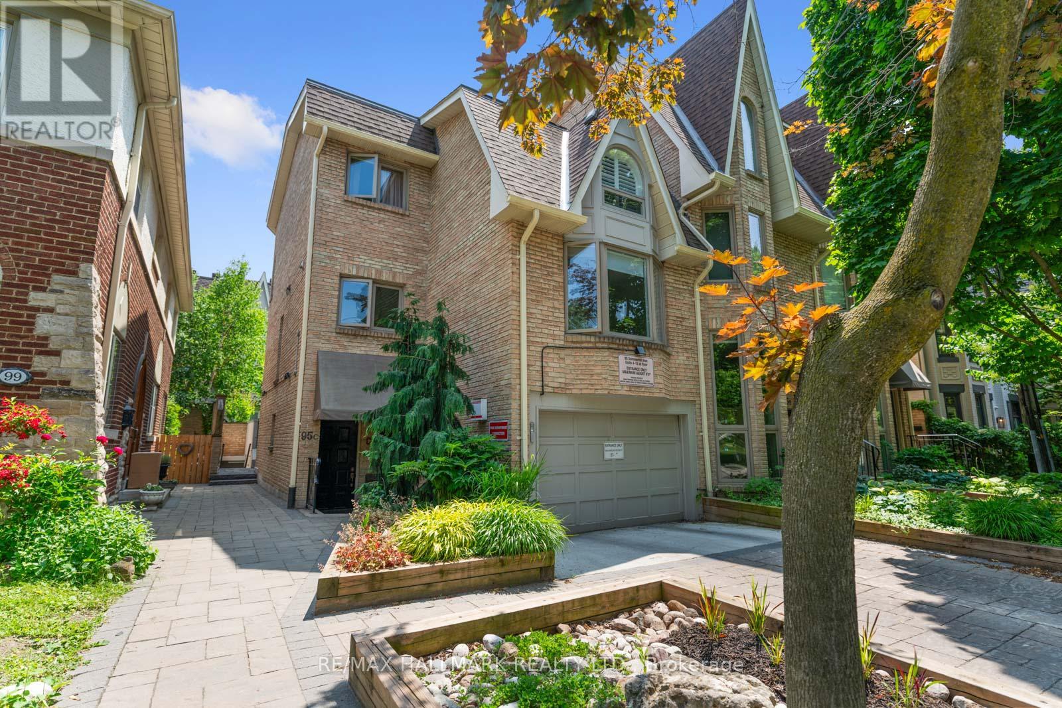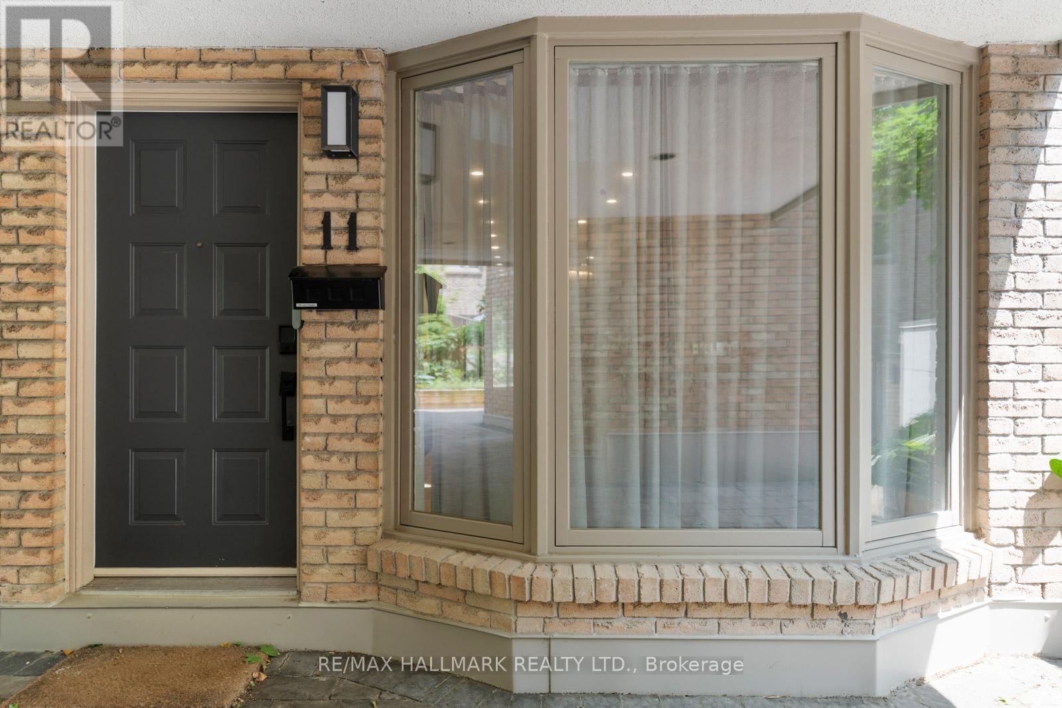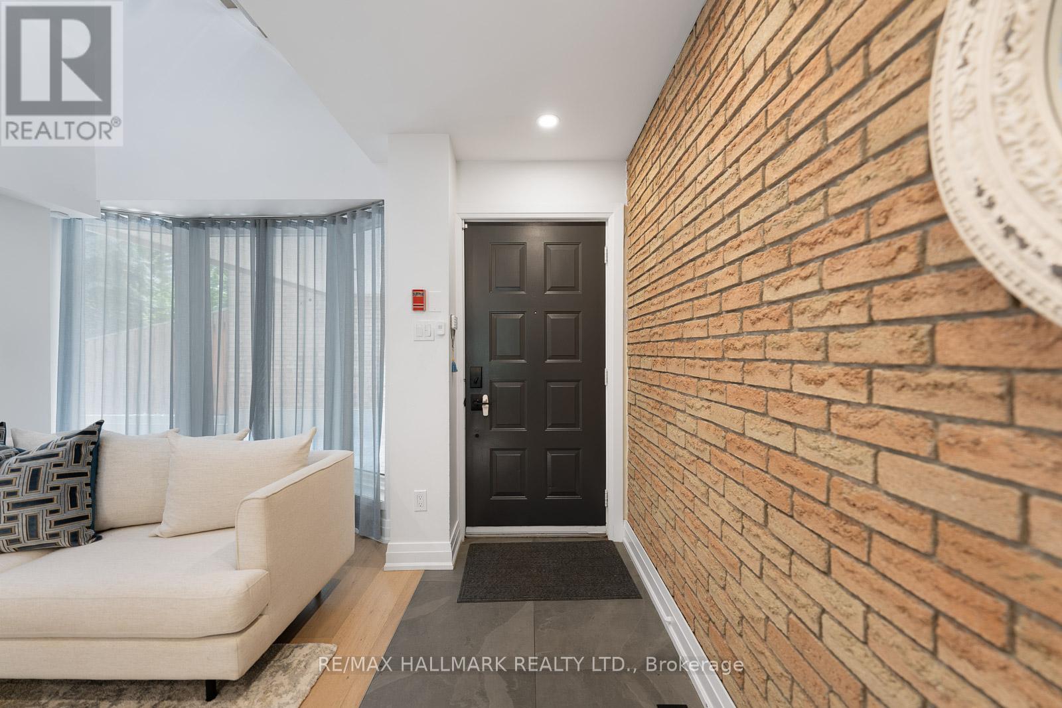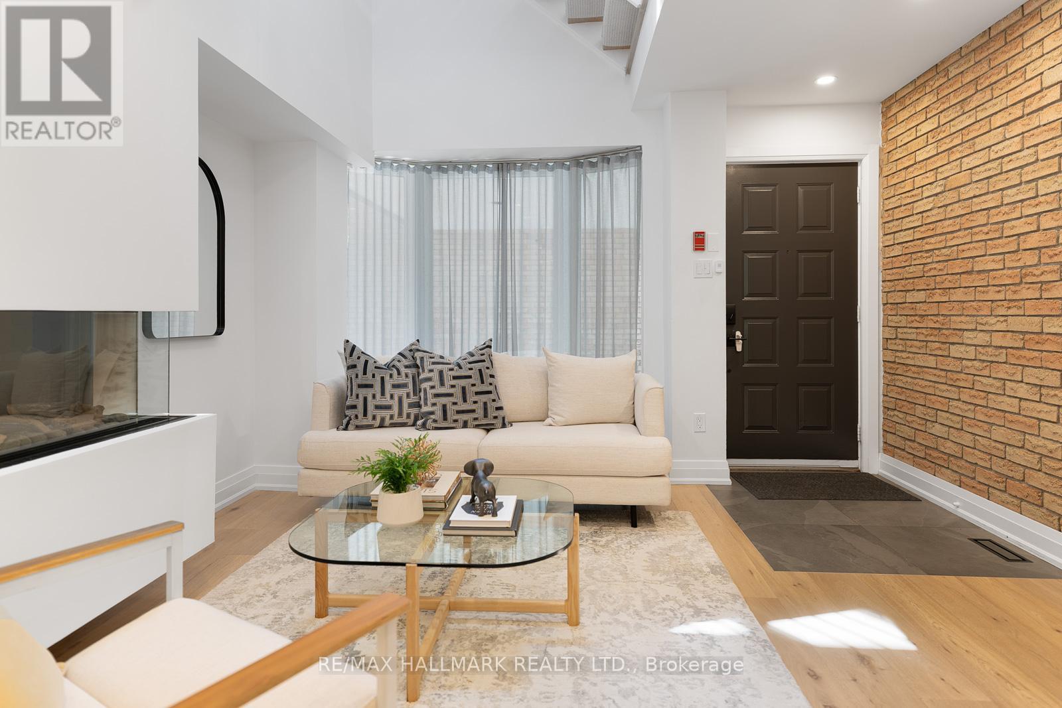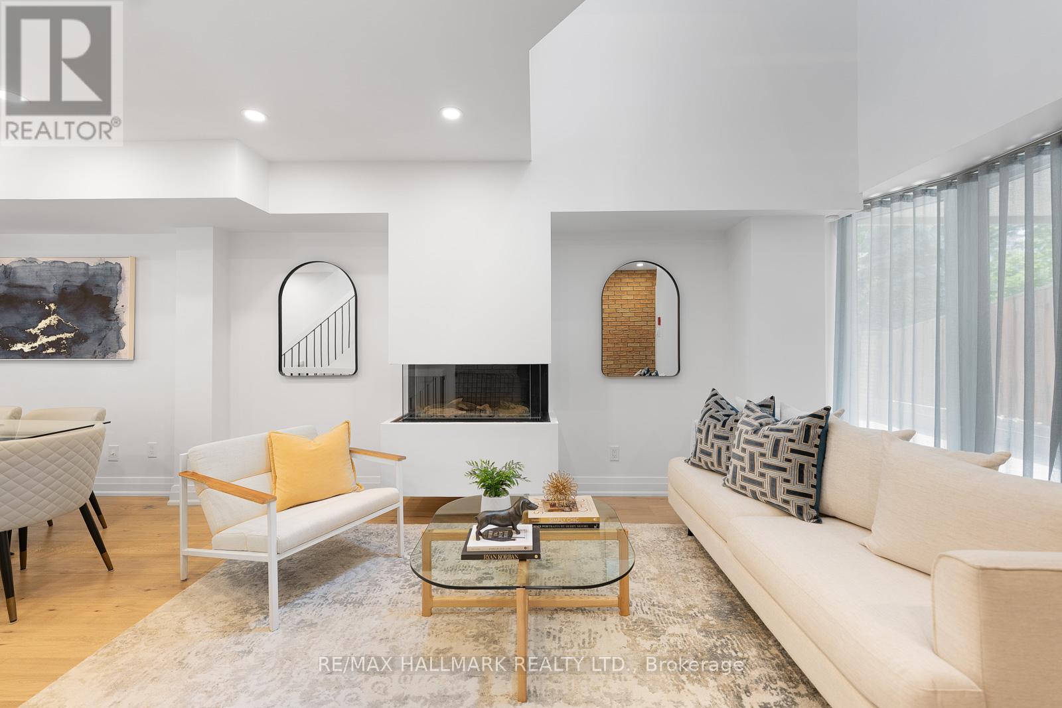11 - 95 Summerhill Avenue Toronto, Ontario M4T 1B1
$2,078,000Maintenance, Common Area Maintenance, Parking, Insurance
$1,407.28 Monthly
Maintenance, Common Area Maintenance, Parking, Insurance
$1,407.28 MonthlyLive the Summerhill Lifestyle in This Turn-Key Townhome, Welcome to Townhouse #11 - 95 Summerhill Avenue, where luxury living meets one of Torontos most walkable and prestigious neighbourhoods. Just steps to Yonge Street's top restaurants, boutique shops, Terroni, the iconic Summerhill LCBO, Ramsden Park, Toronto Lawn & Tennis Club, and vibrant Yorkville. This is urban living at its best. #11- is a corner unit located at the back of the complex.Inside, this beautifully renovated 3+1 bedroom, 3-bathroom townhome offers a bright, functional layout with thoughtful upgrades throughout. Wide-plank white oak hardwood floors lead you through the open-concept main floor, featuring a designer kitchen with stone counters, stainless steel appliances, gas range, and floating shelves. The inviting living space is anchored by a floating gas fireplace and opens to a massive private patio perfect for summer entertaining or quiet lounging. Upstairs, the second level offers two oversized bedrooms, an updated bath, and a private balcony. The third-floor primary retreat stuns with vaulted ceilings, a large walk-in closet, and spa-like ensuite with double vanity, glass shower, and vanity station. A bonus glass-enclosed office opens to a private rooftop deck, ideal for work or relaxation. The lower level is sun-filled space offering excellent flexibility to utilize this amazing space, with skylights, a spacious recreation room, home gym area, and direct access to secure underground parking and ample storage. Plus, theres no shortage of green space all around the property, just down the street is direct access to the Summerhill ravine, which leads to the Beltline Trail, and Evergreen Brickworks. A rare opportunity to own a stylish, move-in ready home in the heart of Summerhill. (id:60365)
Property Details
| MLS® Number | C12226371 |
| Property Type | Single Family |
| Community Name | Rosedale-Moore Park |
| AmenitiesNearBy | Park, Public Transit, Schools |
| CommunityFeatures | Pet Restrictions |
| Features | Balcony |
| ParkingSpaceTotal | 1 |
Building
| BathroomTotal | 3 |
| BedroomsAboveGround | 3 |
| BedroomsBelowGround | 1 |
| BedroomsTotal | 4 |
| Amenities | Visitor Parking |
| Appliances | Dishwasher, Dryer, Hood Fan, Stove, Washer, Window Coverings, Refrigerator |
| BasementDevelopment | Finished |
| BasementType | N/a (finished) |
| CoolingType | Central Air Conditioning |
| ExteriorFinish | Brick |
| FireplacePresent | Yes |
| FlooringType | Hardwood |
| HalfBathTotal | 1 |
| StoriesTotal | 3 |
| SizeInterior | 1400 - 1599 Sqft |
| Type | Row / Townhouse |
Parking
| Underground | |
| Garage |
Land
| Acreage | No |
| FenceType | Fenced Yard |
| LandAmenities | Park, Public Transit, Schools |
Rooms
| Level | Type | Length | Width | Dimensions |
|---|---|---|---|---|
| Second Level | Bedroom 2 | 3.88 m | 4.08 m | 3.88 m x 4.08 m |
| Second Level | Bedroom 3 | 3.88 m | 3.67 m | 3.88 m x 3.67 m |
| Third Level | Primary Bedroom | 3.88 m | 4.62 m | 3.88 m x 4.62 m |
| Third Level | Office | 1.93 m | 2.09 m | 1.93 m x 2.09 m |
| Lower Level | Recreational, Games Room | 3.88 m | 6.81 m | 3.88 m x 6.81 m |
| Lower Level | Family Room | 3.88 m | 4.91 m | 3.88 m x 4.91 m |
| Main Level | Living Room | 3.88 m | 4.44 m | 3.88 m x 4.44 m |
| Main Level | Dining Room | 3.88 m | 2.85 m | 3.88 m x 2.85 m |
| Main Level | Kitchen | 3.88 m | 4.45 m | 3.88 m x 4.45 m |
Mark Arnstein
Salesperson
170 Merton St
Toronto, Ontario M4S 1A1

