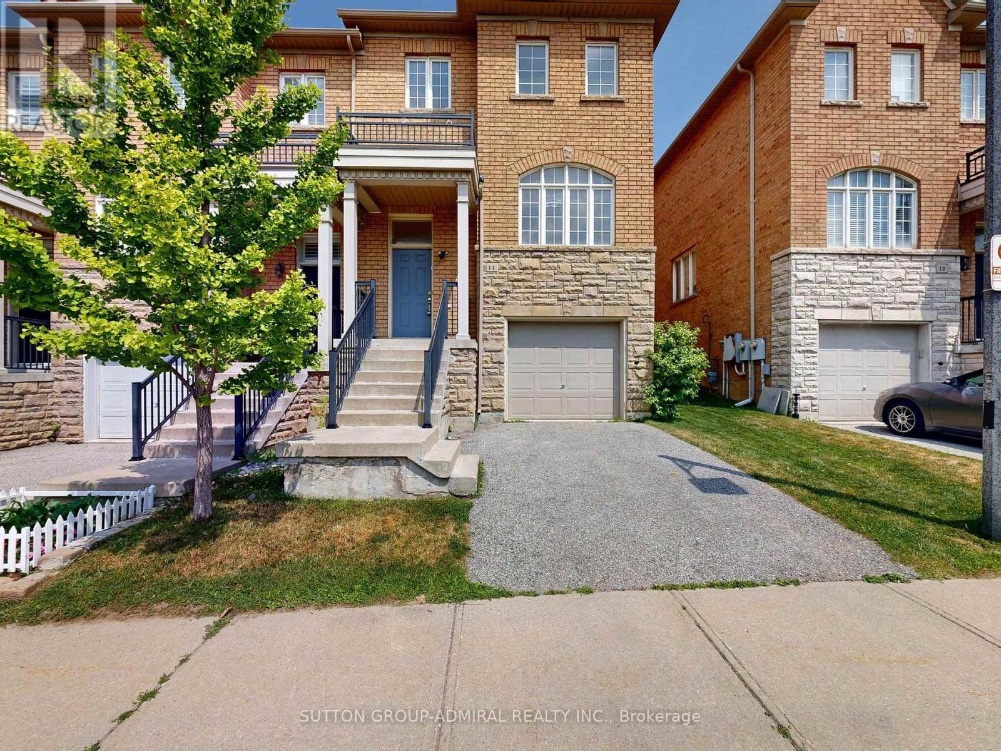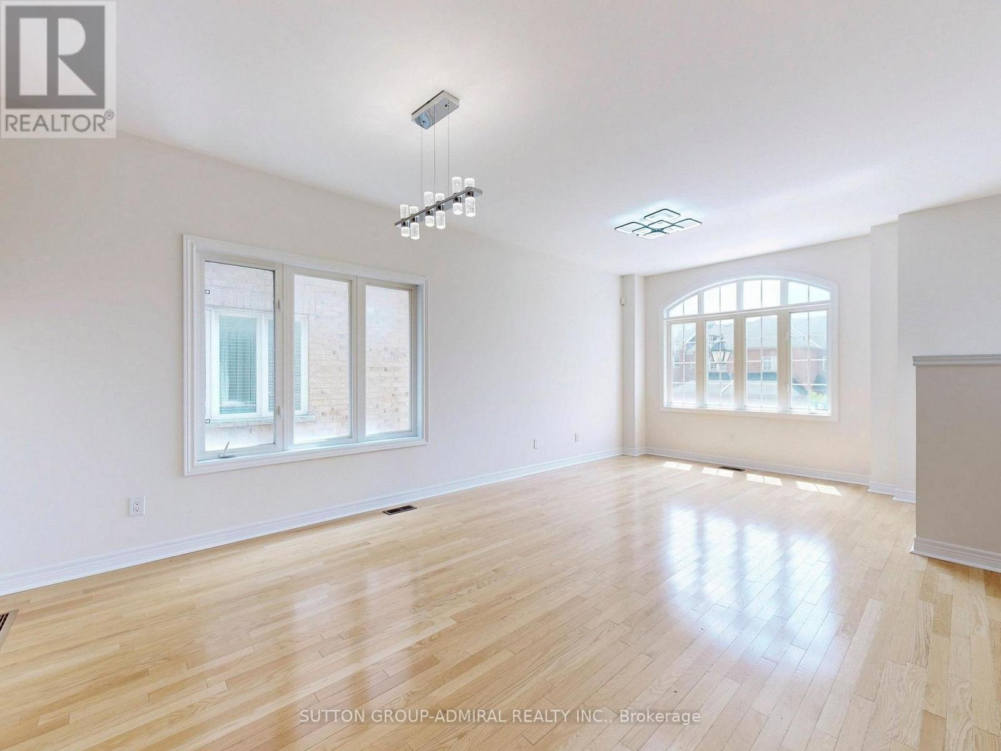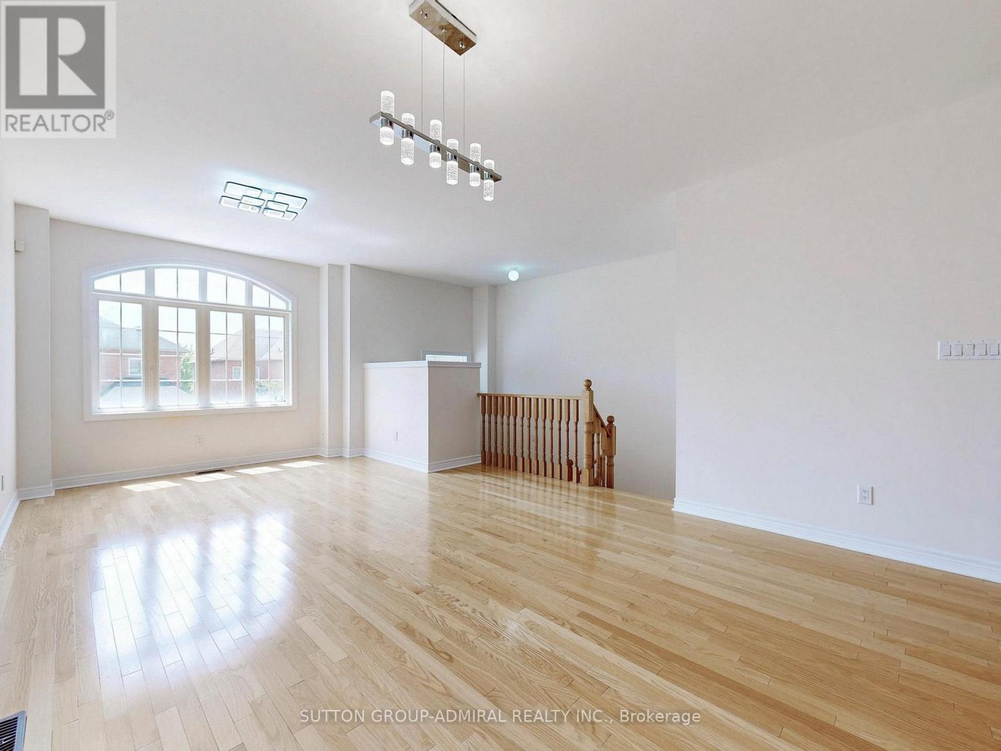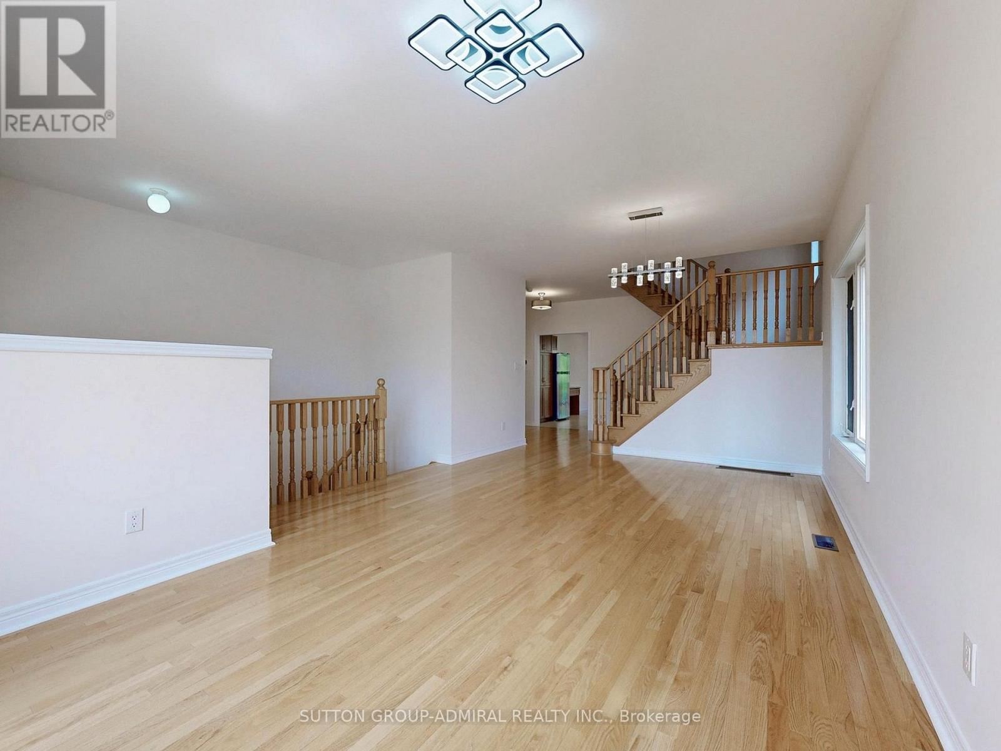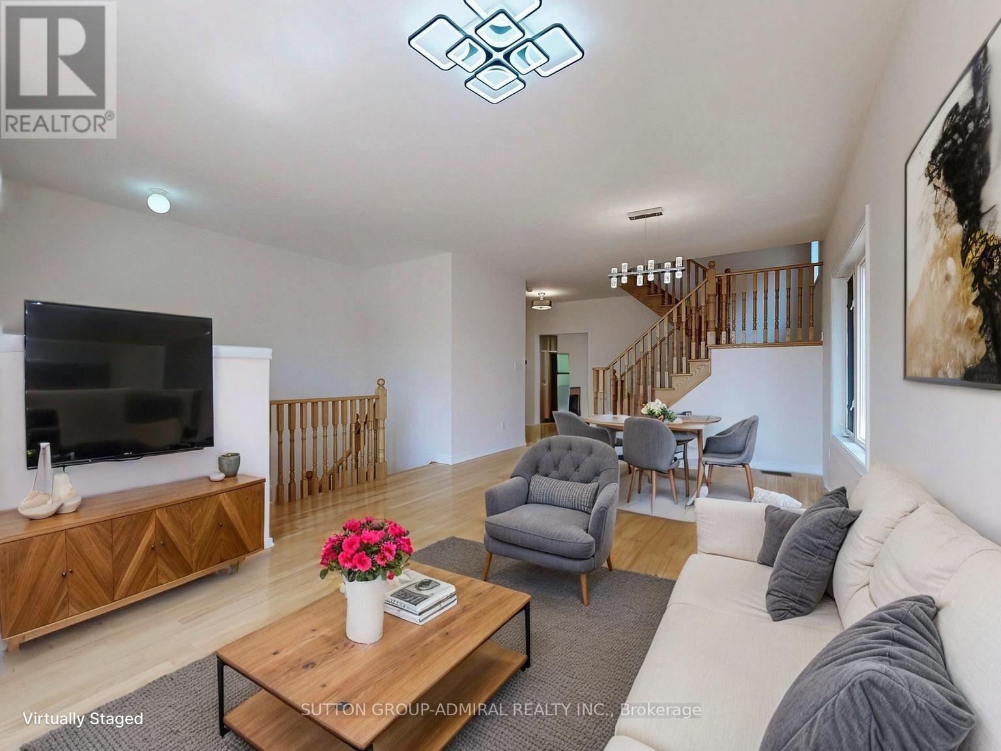11 - 700 Summeridge Drive Vaughan, Ontario L4J 0C5
$1,099,000Maintenance, Parcel of Tied Land
$167 Monthly
Maintenance, Parcel of Tied Land
$167 MonthlyWelcome to 700 Summeridge Drive, Unit 11 A Rare Find in Thornhill Woods! This beautifully maintained Corner End Unit townhome offers over 2,050 sq ft of above-ground living space, plus a full, partially finished basement ready for your personal touch. Step into a bright and spacious main floor featuring a large open-concept living and dining are a perfect for entertaining. The modern kitchen boasts granite countertops, a breakfast island, and a family room overlooking the backyard. Upstairs, you'll find three generously sized bedrooms, including a luxurious primary suite with walk-in closet and a private 5-piece ensuite. Located in the heart of highly sought-after Thornhill Woods, you're just steps from schools, parks, shops, and dining. Don't miss this incredible opportunity to own in one of Vaughans most desirable communities! (id:60365)
Property Details
| MLS® Number | N12297365 |
| Property Type | Single Family |
| Community Name | Patterson |
| ParkingSpaceTotal | 2 |
Building
| BathroomTotal | 3 |
| BedroomsAboveGround | 3 |
| BedroomsTotal | 3 |
| Age | 16 To 30 Years |
| Appliances | Dishwasher, Dryer, Microwave, Stove, Washer, Whirlpool, Window Coverings, Refrigerator |
| BasementType | Full |
| ConstructionStyleAttachment | Attached |
| CoolingType | Central Air Conditioning |
| ExteriorFinish | Brick |
| FlooringType | Tile, Hardwood, Carpeted |
| HalfBathTotal | 1 |
| HeatingFuel | Natural Gas |
| HeatingType | Forced Air |
| StoriesTotal | 2 |
| SizeInterior | 2000 - 2500 Sqft |
| Type | Row / Townhouse |
| UtilityWater | Municipal Water |
Parking
| Garage |
Land
| Acreage | No |
| Sewer | Sanitary Sewer |
| SizeDepth | 95 Ft ,9 In |
| SizeFrontage | 29 Ft ,8 In |
| SizeIrregular | 29.7 X 95.8 Ft |
| SizeTotalText | 29.7 X 95.8 Ft|under 1/2 Acre |
Rooms
| Level | Type | Length | Width | Dimensions |
|---|---|---|---|---|
| Second Level | Primary Bedroom | 6.12 m | 5.74 m | 6.12 m x 5.74 m |
| Second Level | Bedroom 2 | 4.57 m | 2.9 m | 4.57 m x 2.9 m |
| Second Level | Bedroom 3 | 5.16 m | 2.87 m | 5.16 m x 2.87 m |
| Basement | Laundry Room | Measurements not available | ||
| Basement | Recreational, Games Room | 7.59 m | 5.74 m | 7.59 m x 5.74 m |
| Main Level | Living Room | 6.68 m | 4.14 m | 6.68 m x 4.14 m |
| Main Level | Dining Room | 6.68 m | 6.14 m | 6.68 m x 6.14 m |
| Main Level | Kitchen | 5.47 m | 2.95 m | 5.47 m x 2.95 m |
| Main Level | Eating Area | 5.74 m | 2.95 m | 5.74 m x 2.95 m |
| Main Level | Family Room | 5.74 m | 3.43 m | 5.74 m x 3.43 m |
| Ground Level | Foyer | Measurements not available |
https://www.realtor.ca/real-estate/28632332/11-700-summeridge-drive-vaughan-patterson-patterson
Sarah Ciss
Salesperson
1206 Centre Street
Thornhill, Ontario L4J 3M9
Alon Ciss
Salesperson
1206 Centre Street
Thornhill, Ontario L4J 3M9

