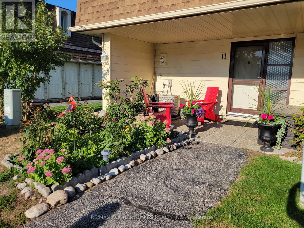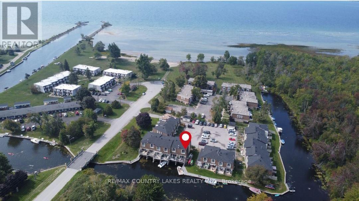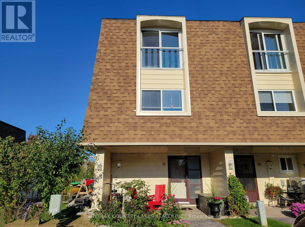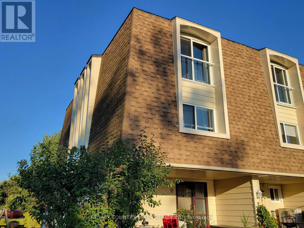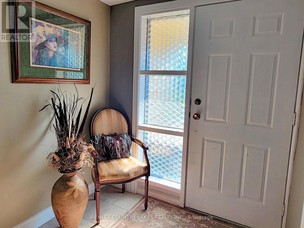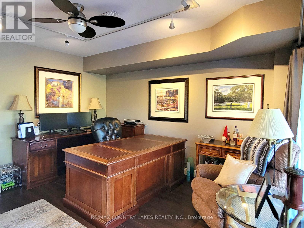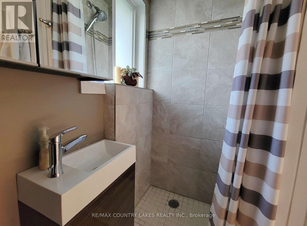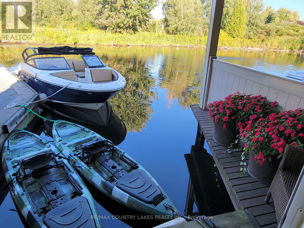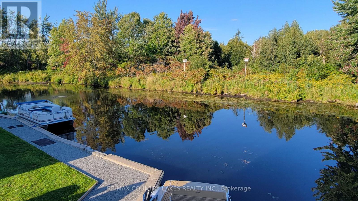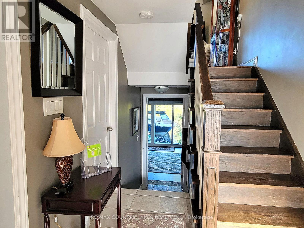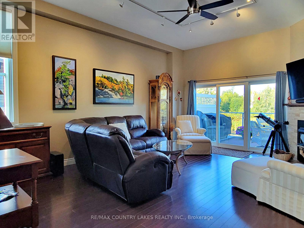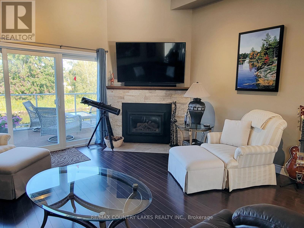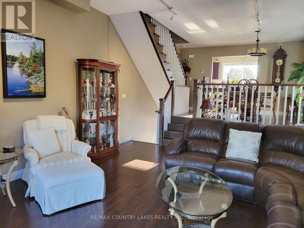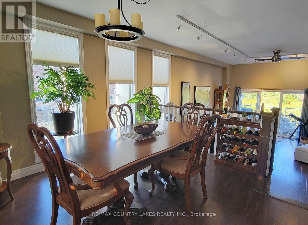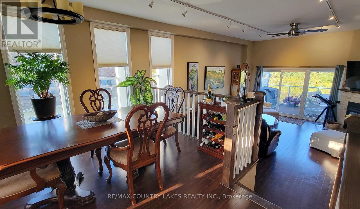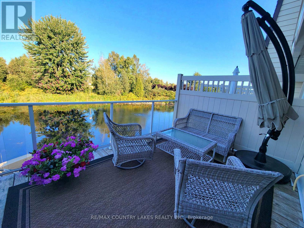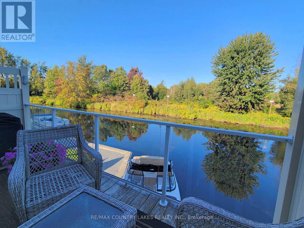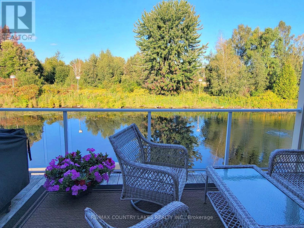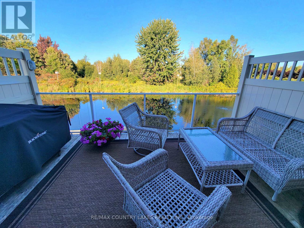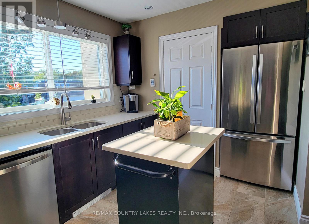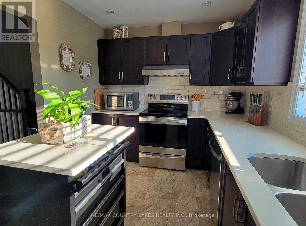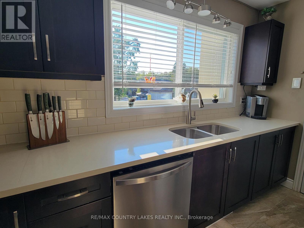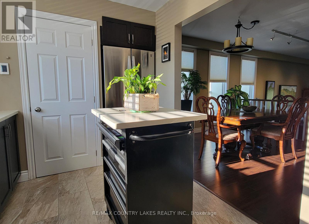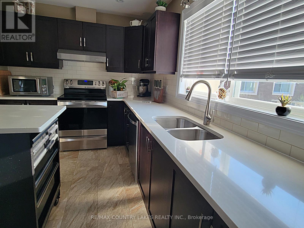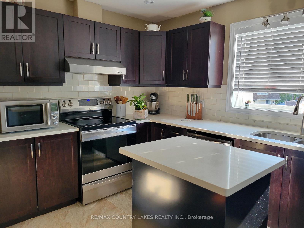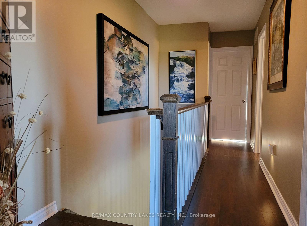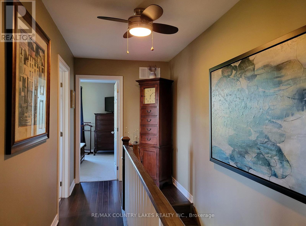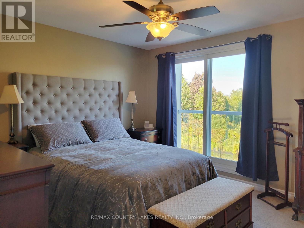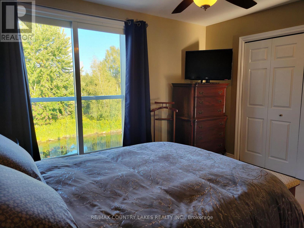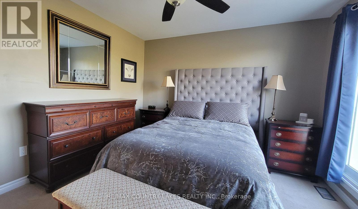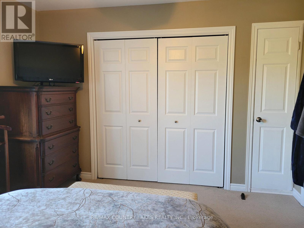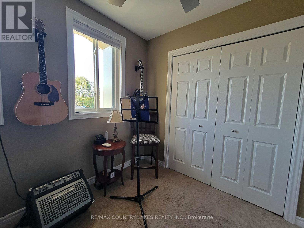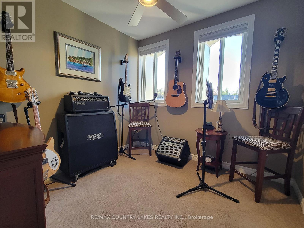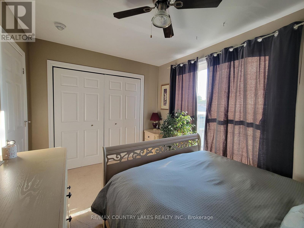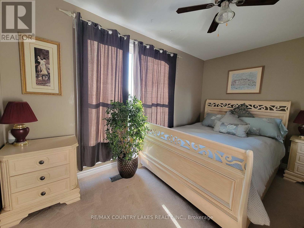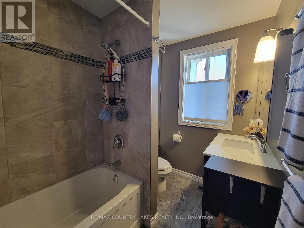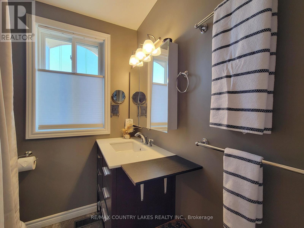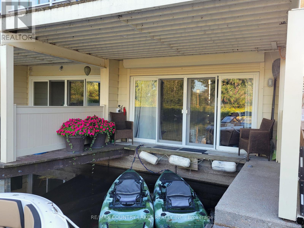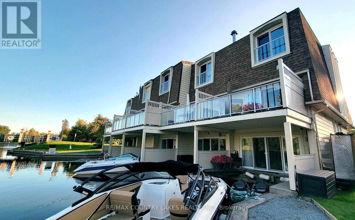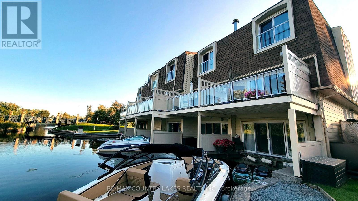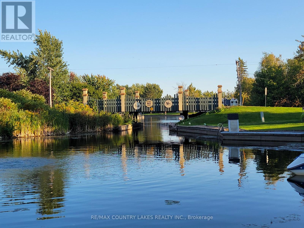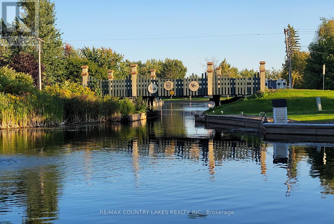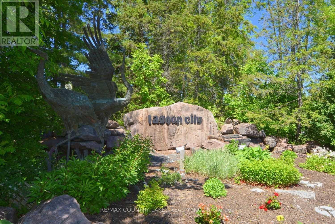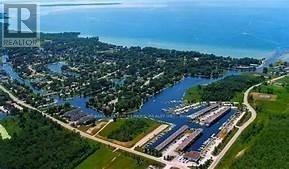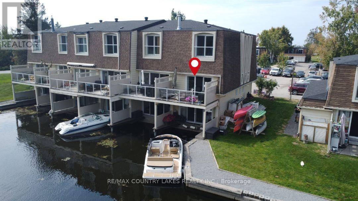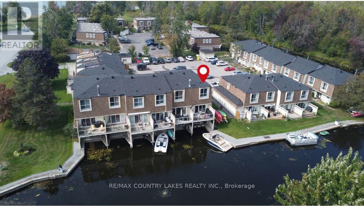11 - 4 Paradise Boulevard Ramara, Ontario L0K 1B0
$580,000Maintenance, Common Area Maintenance, Insurance, Parking
$625 Monthly
Maintenance, Common Area Maintenance, Insurance, Parking
$625 MonthlyWelcome to Paradise! This beautifully updated 3-level end-unit condo offers modern comfort and serene surroundings. Features include a propane fireplace, furnace, and hot water tank. The spacious living room boasts soaring 11-ft ceilings, while the dining area overlooks the living space for an open, airy feel. Enjoy a large deck with stunning views of the water and wildlife and no back neighbours for ultimate privacy. Inside, you'll find laminate flooring, quartz counters, and an abundance of windows that fill the home with natural light. Just a 2-minute walk to our private beach and only a 5-minute boat ride to Lake Simcoe. A true pride-of-ownership home you'll instantly fall in love with! (id:60365)
Property Details
| MLS® Number | S12393459 |
| Property Type | Single Family |
| Community Name | Brechin |
| AmenitiesNearBy | Beach, Marina, Park |
| CommunityFeatures | Pets Allowed With Restrictions |
| Easement | Unknown |
| EquipmentType | Propane Tank |
| Features | Cul-de-sac, Flat Site, Balcony |
| ParkingSpaceTotal | 1 |
| RentalEquipmentType | Propane Tank |
| Structure | Deck |
| ViewType | View Of Water, Direct Water View |
| WaterFrontType | Waterfront |
Building
| BathroomTotal | 2 |
| BedroomsAboveGround | 3 |
| BedroomsBelowGround | 1 |
| BedroomsTotal | 4 |
| Age | 31 To 50 Years |
| Amenities | Visitor Parking, Fireplace(s), Separate Electricity Meters |
| Appliances | Water Heater, Water Meter, Dishwasher, Stove, Window Coverings, Refrigerator |
| BasementDevelopment | Finished |
| BasementFeatures | Walk Out |
| BasementType | N/a (finished), Crawl Space |
| CoolingType | Central Air Conditioning |
| ExteriorFinish | Vinyl Siding |
| FireplacePresent | Yes |
| FireplaceTotal | 1 |
| FlooringType | Laminate, Carpeted, Ceramic |
| FoundationType | Wood/piers |
| HeatingFuel | Propane |
| HeatingType | Forced Air |
| StoriesTotal | 3 |
| SizeInterior | 1400 - 1599 Sqft |
| Type | Row / Townhouse |
Parking
| No Garage |
Land
| AccessType | Private Docking |
| Acreage | No |
| LandAmenities | Beach, Marina, Park |
| LandscapeFeatures | Landscaped |
Rooms
| Level | Type | Length | Width | Dimensions |
|---|---|---|---|---|
| Main Level | Living Room | 5.84 m | 4.73 m | 5.84 m x 4.73 m |
| Main Level | Dining Room | 3.69 m | 3.35 m | 3.69 m x 3.35 m |
| Main Level | Kitchen | 3.9 m | 2.07 m | 3.9 m x 2.07 m |
| Upper Level | Primary Bedroom | 3.96 m | 3.6 m | 3.96 m x 3.6 m |
| Upper Level | Bedroom 2 | 4.24 m | 2.74 m | 4.24 m x 2.74 m |
| Upper Level | Bedroom 3 | 2.74 m | 2.68 m | 2.74 m x 2.68 m |
| Ground Level | Family Room | 4.1 m | 4.1 m | 4.1 m x 4.1 m |
| Ground Level | Laundry Room | 2 m | 3 m | 2 m x 3 m |
| Ground Level | Bathroom | 2 m | 2 m | 2 m x 2 m |
https://www.realtor.ca/real-estate/28841002/11-4-paradise-boulevard-ramara-brechin-brechin
Kate Bassett
Salesperson
364 Simcoe St Box 638
Beaverton, Ontario L0K 1A0
Dawn Michelle Whiteside
Salesperson
364 Simcoe St Box 638
Beaverton, Ontario L0K 1A0

