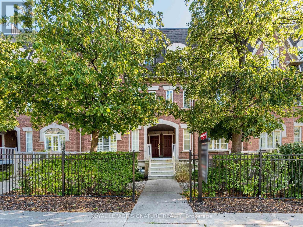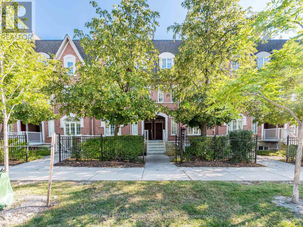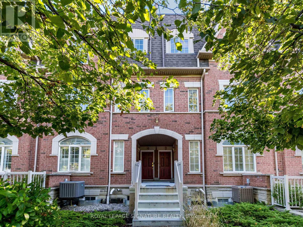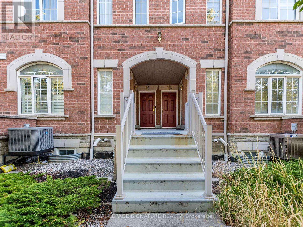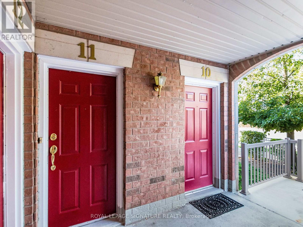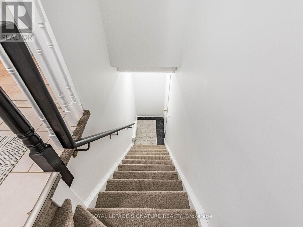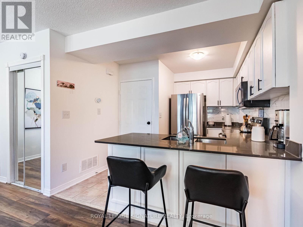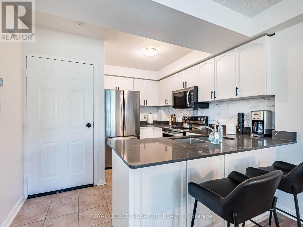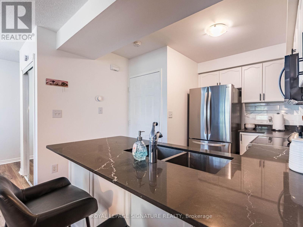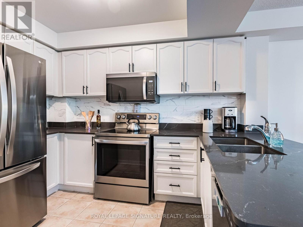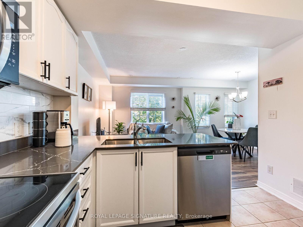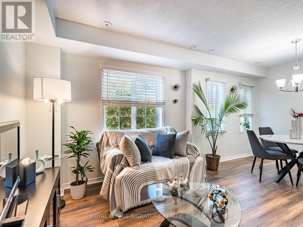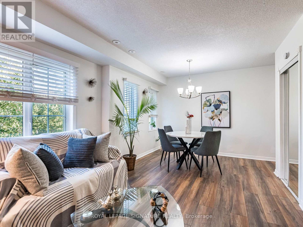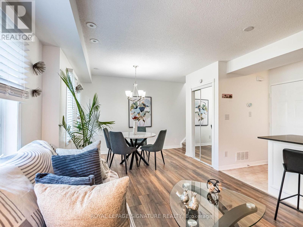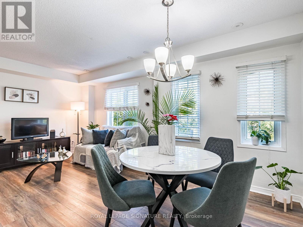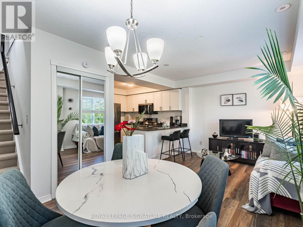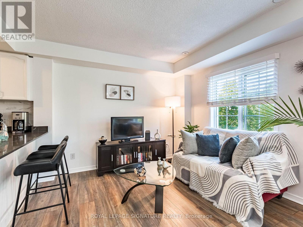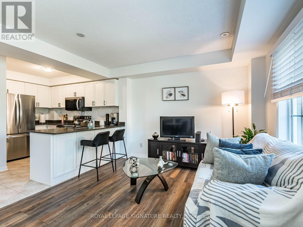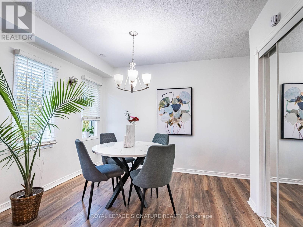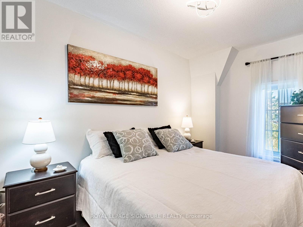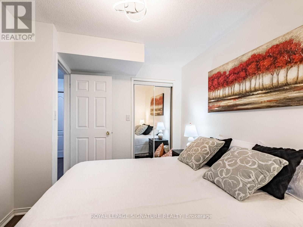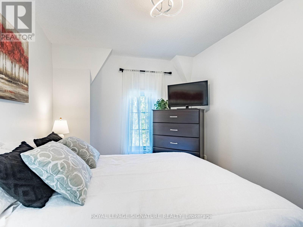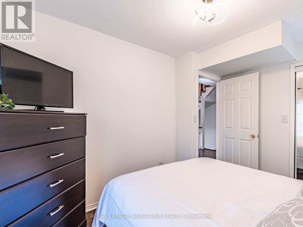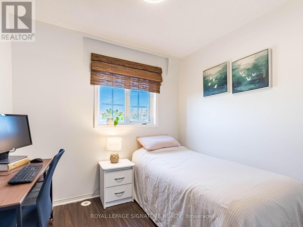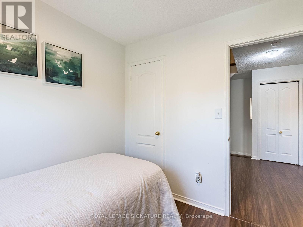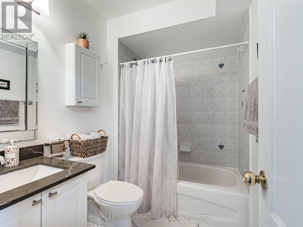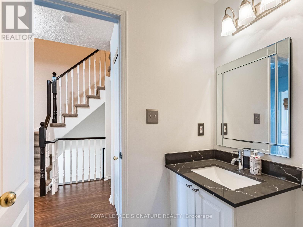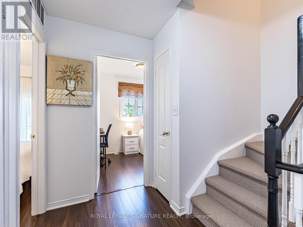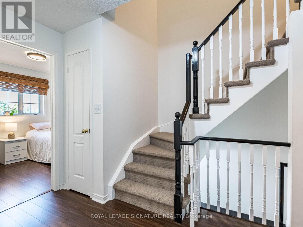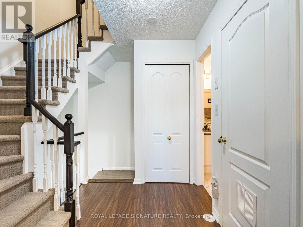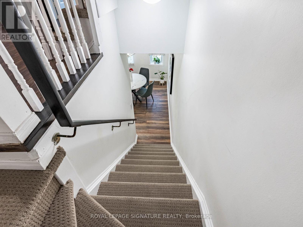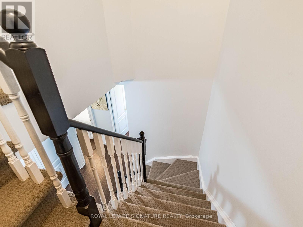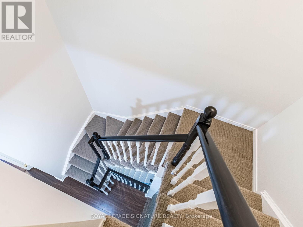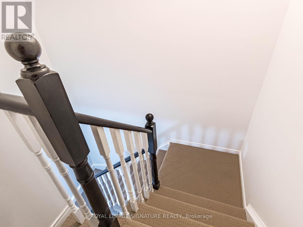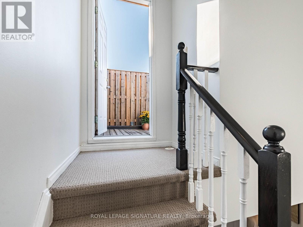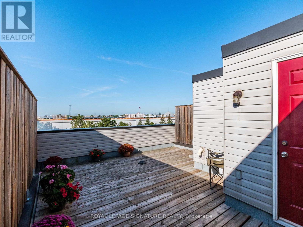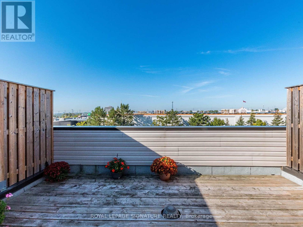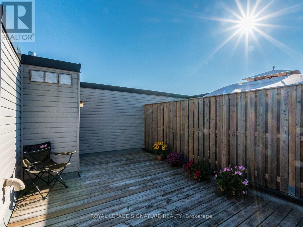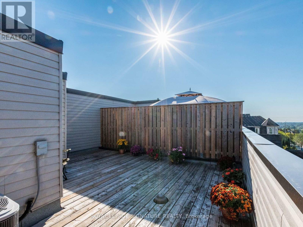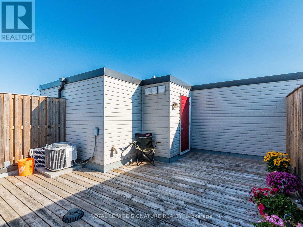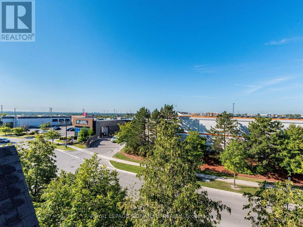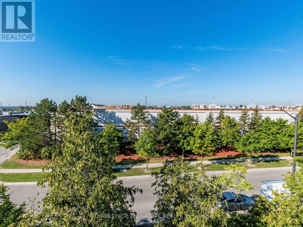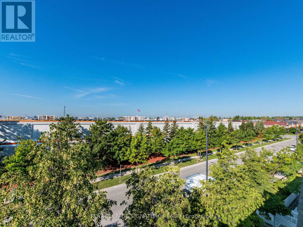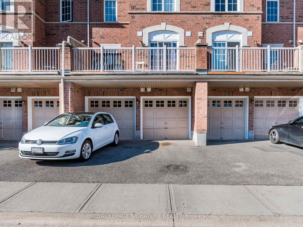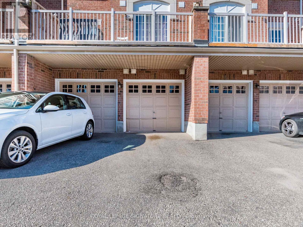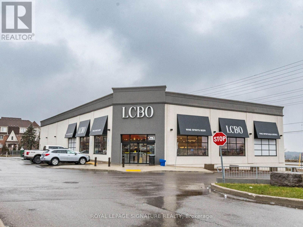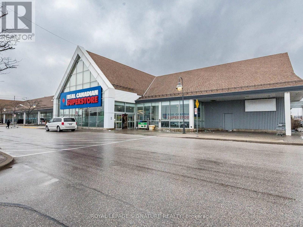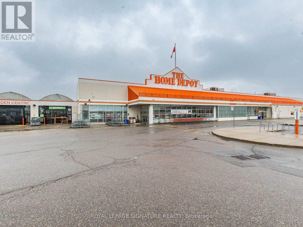11 - 3055 Elmcreek Road Mississauga, Ontario L5B 4J9
$619,900Maintenance, Water, Insurance, Parking
$411.02 Monthly
Maintenance, Water, Insurance, Parking
$411.02 MonthlyJust Listed! Incredible Opportunity For A Starter Townhome In A Popular High Park Village Complex And Great Neighbourhood! Multi-Level Design Home W/2 Bedrooms On The Upper Level And Laundry Area For Convenience, With Fully Private Garage & Large (And Very Private) Roof-Top Terrace. Step inside and you'll find a freshly painted interior, The kitchen and bathroom were tastefully upgraded Oct 2024, adding a touch of elegance to the home. Brkfts Bar, Upgraded Elf, Newer laminated Floors On Both Levels and new berber carpet for all stairs All The Way To Your Own Roof Top Terrace That Extends Your Living Space From Spring To Fall Extra 200 Sq Ft, a Perfect and unique Bonus For Relaxing Or Entertaining Family & Friends. Home appliances have been thoughtfully updated to keep you comfortable and worry-free. The washer and dryer are brand new in Sept 2025, while the A/C was replaced recently. Min To Park/Splashpad/School. Super Convenient W/Plaza Next Door - H Depot, Superstore, LCBO, Shoppers DM. Ez Transit W/1 Bus To Subway, Square One, Near Go! 2 Parking Spots Total & Street Parking Overnight Allowed For Extra Cars. (id:60365)
Property Details
| MLS® Number | W12377179 |
| Property Type | Single Family |
| Community Name | Cooksville |
| AmenitiesNearBy | Hospital, Park, Place Of Worship, Public Transit, Schools |
| CommunityFeatures | Pet Restrictions |
| EquipmentType | Water Heater - Gas, Water Heater |
| Features | Dry |
| ParkingSpaceTotal | 2 |
| RentalEquipmentType | Water Heater - Gas, Water Heater |
| Structure | Deck |
Building
| BathroomTotal | 1 |
| BedroomsAboveGround | 2 |
| BedroomsTotal | 2 |
| Age | 16 To 30 Years |
| Amenities | Separate Heating Controls |
| Appliances | Water Heater, Dishwasher, Dryer, Microwave, Stove, Washer, Refrigerator |
| CoolingType | Central Air Conditioning |
| ExteriorFinish | Brick |
| FireProtection | Smoke Detectors |
| FlooringType | Tile, Laminate |
| FoundationType | Concrete |
| HeatingFuel | Natural Gas |
| HeatingType | Forced Air |
| SizeInterior | 900 - 999 Sqft |
| Type | Row / Townhouse |
Parking
| Garage |
Land
| Acreage | No |
| LandAmenities | Hospital, Park, Place Of Worship, Public Transit, Schools |
Rooms
| Level | Type | Length | Width | Dimensions |
|---|---|---|---|---|
| Second Level | Primary Bedroom | 2.75 m | 3.65 m | 2.75 m x 3.65 m |
| Second Level | Bedroom 2 | 2.44 m | 2.44 m | 2.44 m x 2.44 m |
| Third Level | Other | 5.19 m | 5.19 m | 5.19 m x 5.19 m |
| Main Level | Kitchen | 2.1 m | 3.02 m | 2.1 m x 3.02 m |
| Main Level | Dining Room | 5.38 m | 3.05 m | 5.38 m x 3.05 m |
| Main Level | Living Room | 5.38 m | 3.05 m | 5.38 m x 3.05 m |
https://www.realtor.ca/real-estate/28805738/11-3055-elmcreek-road-mississauga-cooksville-cooksville
Nickolas Portokalis
Salesperson
201-30 Eglinton Ave West
Mississauga, Ontario L5R 3E7

